Idées déco de cuisines avec un sol marron et un plan de travail multicolore
Trier par :
Budget
Trier par:Populaires du jour
61 - 80 sur 18 113 photos
1 sur 3
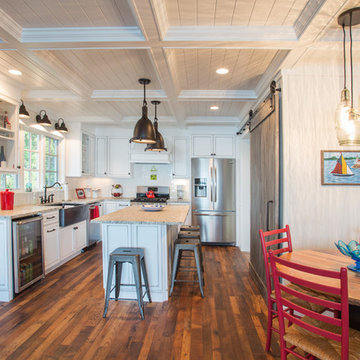
As written in Northern Home & Cottage by Elizabeth Edwards
In general, Bryan and Connie Rellinger loved the charm of the old cottage they purchased on a Crooked Lake peninsula, north of Petoskey. Specifically, however, the presence of a live-well in the kitchen (a huge cement basin with running water for keeping fish alive was right in the kitchen entryway, seriously), rickety staircase and green shag carpet, not so much. An extreme renovation was the only solution. The downside? The rebuild would have to fit into the smallish nonconforming footprint. The upside? That footprint was built when folks could place a building close enough to the water to feel like they could dive in from the house. Ahhh...
Stephanie Baldwin of Edgewater Design helped the Rellingers come up with a timeless cottage design that breathes efficiency into every nook and cranny. It also expresses the synergy of Bryan, Connie and Stephanie, who emailed each other links to products they liked throughout the building process. That teamwork resulted in an interior that sports a young take on classic cottage. Highlights include a brass sink and light fixtures, coffered ceilings with wide beadboard planks, leathered granite kitchen counters and a way-cool floor made of American chestnut planks from an old barn.
Thanks to an abundant use of windows that deliver a grand view of Crooked Lake, the home feels airy and much larger than it is. Bryan and Connie also love how well the layout functions for their family - especially when they are entertaining. The kids' bedrooms are off a large landing at the top of the stairs - roomy enough to double as an entertainment room. When the adults are enjoying cocktail hour or a dinner party downstairs, they can pull a sliding door across the kitchen/great room area to seal it off from the kids' ruckus upstairs (or vice versa!).
From its gray-shingled dormers to its sweet white window boxes, this charmer on Crooked Lake is packed with ideas!
- Jacqueline Southby Photography
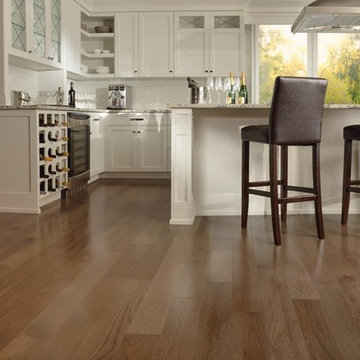
Idées déco pour une grande cuisine américaine classique en L avec un placard à porte shaker, des portes de placard blanches, un plan de travail en granite, une crédence grise, une crédence en mosaïque, un électroménager en acier inoxydable, un sol en bois brun, îlot, un sol marron et un plan de travail multicolore.
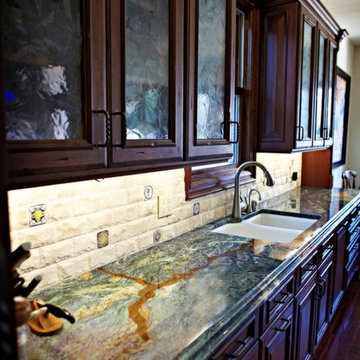
Granite kitchen countertop. Material: Blue Louise, edge detail: ogee over full bull-nose.
Aménagement d'une grande cuisine américaine classique en L et bois foncé avec un évier encastré, un placard avec porte à panneau surélevé, un plan de travail en granite, une crédence blanche, une crédence en carreau de porcelaine, un électroménager en acier inoxydable, parquet foncé, îlot, un sol marron et un plan de travail multicolore.
Aménagement d'une grande cuisine américaine classique en L et bois foncé avec un évier encastré, un placard avec porte à panneau surélevé, un plan de travail en granite, une crédence blanche, une crédence en carreau de porcelaine, un électroménager en acier inoxydable, parquet foncé, îlot, un sol marron et un plan de travail multicolore.

This beautiful transitional kitchen was transformed from a traditional 1980's style kitchen with bulkhead soffits and stock cabinetry. We opened up the kitchen by removing all the soffits and wall between the kitchen and family room.
KateBenjamin Photography

Perfect kitchen for entertaining!
Cette photo montre une grande cuisine américaine tendance en bois brun avec une crédence multicolore, un sol marron, un évier encastré, un placard à porte plane, un électroménager en acier inoxydable, sol en béton ciré, îlot et un plan de travail multicolore.
Cette photo montre une grande cuisine américaine tendance en bois brun avec une crédence multicolore, un sol marron, un évier encastré, un placard à porte plane, un électroménager en acier inoxydable, sol en béton ciré, îlot et un plan de travail multicolore.

Aménagement d'une très grande cuisine ouverte campagne avec un placard à porte shaker, un électroménager en acier inoxydable, îlot, un évier encastré, des portes de placard bleues, plan de travail en marbre, parquet peint, une crédence multicolore, une crédence en marbre, un sol marron et un plan de travail multicolore.

Cette photo montre une très grande cuisine ouverte tendance en bois foncé avec un évier de ferme, un placard avec porte à panneau encastré, un plan de travail en quartz, une crédence multicolore, un électroménager en acier inoxydable, un sol en bois brun, îlot, un sol marron et un plan de travail multicolore.
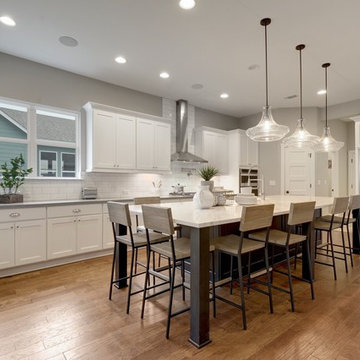
Idée de décoration pour une cuisine tradition en U avec un évier encastré, un placard à porte shaker, des portes de placard blanches, une crédence blanche, une crédence en carrelage métro, un électroménager en acier inoxydable, un sol en bois brun, îlot, un sol marron et un plan de travail multicolore.
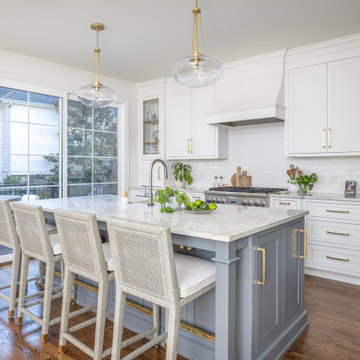
Inspiration pour une cuisine ouverte traditionnelle de taille moyenne avec un évier de ferme, un placard à porte shaker, des portes de placard blanches, un plan de travail en quartz, une crédence blanche, une crédence en carrelage métro, un électroménager en acier inoxydable, un sol en bois brun, îlot, un sol marron et un plan de travail multicolore.

The in-law suite kitchen could only be in a small corner of the basement. The kitchen design started with the question: how small can this kitchen be? The compact layout was designed to provide generous counter space, comfortable walking clearances, and abundant storage. The bold colors and fun patterns anchored by the warmth of the dark wood flooring create a happy and invigorating space.
SQUARE FEET: 140

Cette photo montre une grande cuisine ouverte encastrable chic en U et bois brun avec un évier posé, un placard à porte shaker, une crédence multicolore, parquet foncé, 2 îlots, un sol marron, un plan de travail multicolore et poutres apparentes.

Кухонный гарнитур выполнен из фасадов EGGER, фасадов SAVIOLA. Пространство до потолка заполняют антресоли. Мойка гранитная, Нижние фасады без ручек, установлен профиль GOLA, верхние фасады без ручек открываются от нажатия (петли BLUM/TIP-ON), подсветка врезная

White kitchen with waterfall island countertop; shiplap ceiling, walls and hood; walnut floor in herringbone pattern
Aménagement d'une cuisine américaine classique avec un évier de ferme, îlot, un plafond en lambris de bois, poutres apparentes, un plafond voûté, un placard à porte shaker, des portes de placard blanches, plan de travail en marbre, une crédence multicolore, un sol en bois brun, un sol marron et un plan de travail multicolore.
Aménagement d'une cuisine américaine classique avec un évier de ferme, îlot, un plafond en lambris de bois, poutres apparentes, un plafond voûté, un placard à porte shaker, des portes de placard blanches, plan de travail en marbre, une crédence multicolore, un sol en bois brun, un sol marron et un plan de travail multicolore.
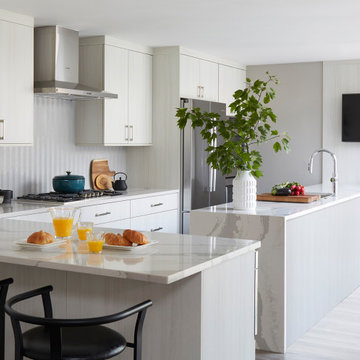
Cette photo montre une cuisine américaine tendance en U de taille moyenne avec un évier encastré, un placard à porte plane, des portes de placard blanches, un plan de travail en quartz modifié, une crédence grise, un électroménager en acier inoxydable, un sol en bois brun, îlot, un sol marron et un plan de travail multicolore.

Idées déco pour une grande arrière-cuisine rétro en U avec un évier encastré, un placard à porte shaker, des portes de placard blanches, un plan de travail en surface solide, une crédence blanche, une crédence en carrelage métro, un électroménager en acier inoxydable, un sol en bois brun, îlot, un sol marron, un plan de travail multicolore et un plafond en lambris de bois.

The customized cabinetry in this kitchen is perfect for keeping everyday cooking items on hand! This spice drawer organizes the homeowner's spices while also displaying their labels. No more sifting through mismatched bottles trying to find the one you're looking for.

A wonderful combination of natural tones with the White and gray cabinets, The kitchen depicted a large space to work and serving area, 2 Dishwasher, and a great cooking area. One of the Best Transition styles.

Cette photo montre une grande cuisine américaine en U avec un évier de ferme, un placard à porte affleurante, des portes de placard beiges, un plan de travail en granite, une crédence beige, une crédence en carreau de porcelaine, un électroménager en acier inoxydable, un sol en bois brun, 2 îlots, un sol marron, un plan de travail multicolore et un plafond voûté.
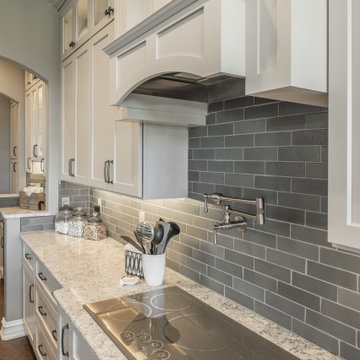
Idées déco pour une grande cuisine ouverte campagne en L avec un évier encastré, un placard avec porte à panneau encastré, des portes de placard beiges, une crédence grise, un électroménager en acier inoxydable, parquet foncé, îlot, un sol marron et un plan de travail multicolore.

Aménagement d'une grande cuisine américaine classique en L avec un évier encastré, un placard à porte shaker, des portes de placard blanches, un plan de travail en granite, une crédence verte, une crédence en céramique, un électroménager en acier inoxydable, îlot, un sol marron, un plan de travail multicolore et un sol en bois brun.
Idées déco de cuisines avec un sol marron et un plan de travail multicolore
4