Idées déco de cuisines avec un sol marron
Trier par :
Budget
Trier par:Populaires du jour
21 - 40 sur 112 photos
1 sur 3
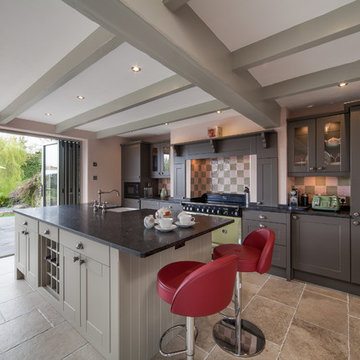
Exemple d'une cuisine linéaire et encastrable chic de taille moyenne avec un évier de ferme, un placard avec porte à panneau encastré, un plan de travail en granite, une crédence multicolore, une crédence en céramique, îlot, un sol marron, plan de travail noir et des portes de placard grises.
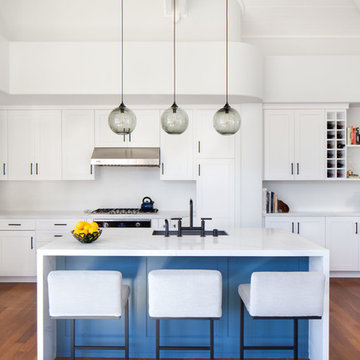
Chelsea Lauren Interiors
www.chelsealaureninteriors.com
Photography: http://www.chadmellon.com
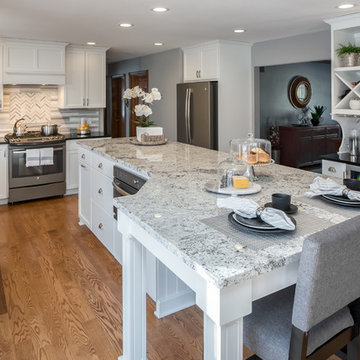
The custom designed, multi-functioning island seats 8 guests, and is topped with accenting Arctic White granite.
The size and design of this large island provide a generous workspace and enough seating to eliminate the need for a traditional table and chairs.
James Meyer Photography
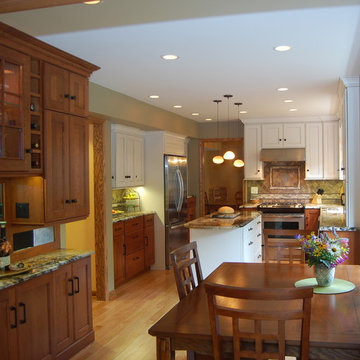
A palette from nature, combined with oodles of storage and cook-inspired features, completes this dream kitchen.
Réalisation d'une cuisine américaine tradition en U de taille moyenne avec un électroménager en acier inoxydable, un évier encastré, un placard à porte plane, un plan de travail en granite, une crédence en carreau de porcelaine, parquet clair, îlot, des portes de placard blanches, une crédence multicolore et un sol marron.
Réalisation d'une cuisine américaine tradition en U de taille moyenne avec un électroménager en acier inoxydable, un évier encastré, un placard à porte plane, un plan de travail en granite, une crédence en carreau de porcelaine, parquet clair, îlot, des portes de placard blanches, une crédence multicolore et un sol marron.
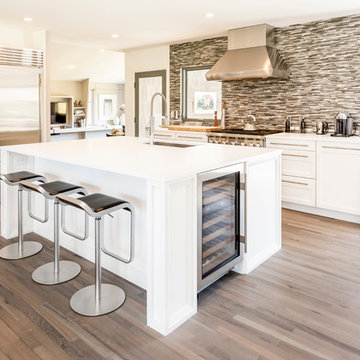
Aménagement d'une grande cuisine américaine contemporaine en L avec un évier encastré, un placard à porte shaker, des portes de placard blanches, une crédence en carreau briquette, un électroménager en acier inoxydable, îlot, un plan de travail en quartz, une crédence multicolore, parquet clair, un sol marron et un plan de travail blanc.
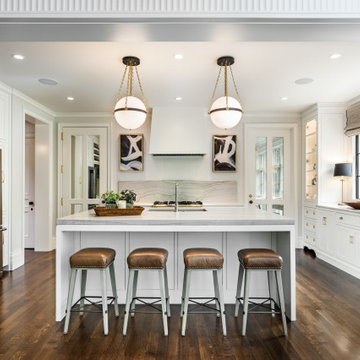
Inspiration pour une grande cuisine américaine traditionnelle en U avec un évier encastré, un placard avec porte à panneau encastré, des portes de placard blanches, une crédence grise, un électroménager en acier inoxydable, un sol en bois brun, îlot, un sol marron, un plan de travail gris, plan de travail en marbre et une crédence en dalle de pierre.
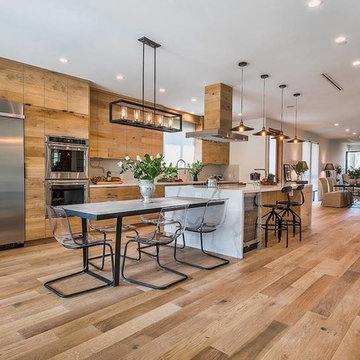
Idée de décoration pour une cuisine ouverte parallèle design en bois brun avec un placard à porte plane, une crédence blanche, un électroménager en acier inoxydable, un sol en bois brun, îlot et un sol marron.

Photography by Dennis Mayer
3-D Construction / Design & Construction
829 Seminole Way
Redwood City, CA 94062
Phone number (650) 367-9765
Idées déco pour une grande cuisine campagne avec des portes de placard blanches, un électroménager en acier inoxydable, un placard avec porte à panneau encastré, un sol en bois brun et un sol marron.
Idées déco pour une grande cuisine campagne avec des portes de placard blanches, un électroménager en acier inoxydable, un placard avec porte à panneau encastré, un sol en bois brun et un sol marron.

Photo courtesy of Murray Homes, Inc.
Kitchen ~ custom cabinetry by Brookhaven
Designer: Missi Bart
Idée de décoration pour une cuisine américaine encastrable tradition en U de taille moyenne avec un placard à porte vitrée, un évier encastré, des portes de placard blanches, plan de travail en marbre, une crédence blanche, une crédence en marbre, parquet clair, îlot et un sol marron.
Idée de décoration pour une cuisine américaine encastrable tradition en U de taille moyenne avec un placard à porte vitrée, un évier encastré, des portes de placard blanches, plan de travail en marbre, une crédence blanche, une crédence en marbre, parquet clair, îlot et un sol marron.
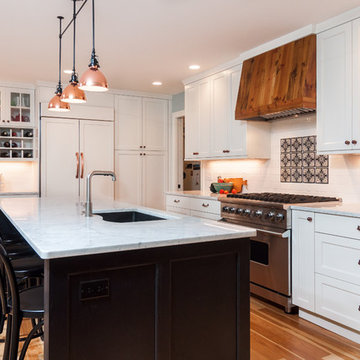
Goals
While their home provided them with enough square footage, the original layout caused for many rooms to be underutilized. The closed off kitchen and dining room were disconnected from the other common spaces of the home causing problems with circulation and limited sight-lines. A tucked-away powder room was also inaccessible from the entryway and main living spaces in the house.
Our Design Solution
We sought out to improve the functionality of this home by opening up walls, relocating rooms, and connecting the entryway to the mudroom. By moving the kitchen into the formerly over-sized family room, it was able to really become the heart of the home with access from all of the other rooms in the house. Meanwhile, the adjacent family room was made into a cozy, comfortable space with updated fireplace and new cathedral style ceiling with skylights. The powder room was relocated to be off of the entry, making it more accessible for guests.
A transitional style with rustic accents was used throughout the remodel for a cohesive first floor design. White and black cabinets were complimented with brass hardware and custom wood features, including a hood top and accent wall over the fireplace. Between each room, walls were thickened and archway were put in place, providing the home with even more character.

Photography: Stephani Buchman
Cette image montre une cuisine ouverte parallèle traditionnelle de taille moyenne avec un évier encastré, un placard avec porte à panneau encastré, des portes de placard blanches, plan de travail en marbre, une crédence blanche, une crédence en carrelage de pierre, un électroménager en acier inoxydable, parquet foncé, îlot, un sol marron et un plan de travail gris.
Cette image montre une cuisine ouverte parallèle traditionnelle de taille moyenne avec un évier encastré, un placard avec porte à panneau encastré, des portes de placard blanches, plan de travail en marbre, une crédence blanche, une crédence en carrelage de pierre, un électroménager en acier inoxydable, parquet foncé, îlot, un sol marron et un plan de travail gris.
Corea Residence • Calacatta Marble
ICON Stone & Tile • www.iconstonetile.com
• Bigger Selection, Stunning Quality
525, 36th Avenue S.E., Calgary, AB, T2G 1W5
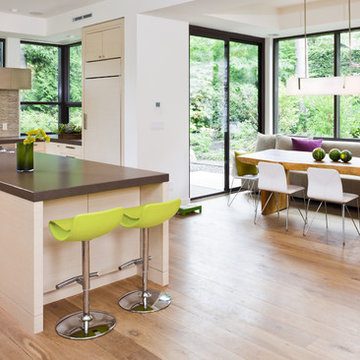
Cette image montre une grande cuisine américaine design en L avec un électroménager en acier inoxydable, un placard à porte plane, des portes de placard blanches, un plan de travail en quartz modifié, un évier encastré, un sol en bois brun, une crédence beige, une crédence en carreau de verre, îlot, un sol marron et un plan de travail marron.

Reconfiguration of the exising kitchen/living room area yielded a more gracious entertaining space with unobstructed views and natural lighting.
The pre-finished flooring is a 5" width plank from Dansk Hardwood: Vintage Birch Hard-scraped Solid in the "Toast" finish with satin sheen. Last I checked, it was discontinued by the manufacturer.

Warm, natural materials were combined with simple elements to create sophisticated details for a contemporary mountain feel. Painted and glazed cabinets tie the kitchen in with the custom paneling in the dining room. River green countertops add warmth and color to this cherry kitchen. Floors are walnut.
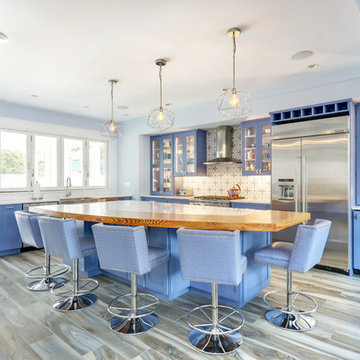
Exemple d'une cuisine bord de mer avec un évier de ferme, un placard à porte affleurante, des portes de placard bleues, un plan de travail en bois, une crédence blanche, un électroménager en acier inoxydable, un sol en bois brun, un sol marron et un plan de travail marron.
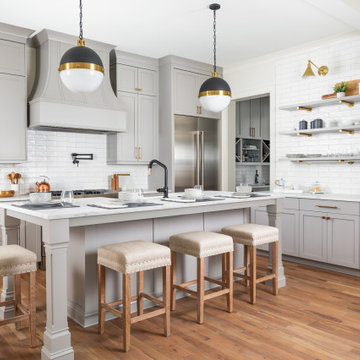
Idées déco pour une cuisine ouverte classique en U avec un évier de ferme, un placard à porte shaker, des portes de placard grises, un plan de travail en quartz modifié, une crédence blanche, une crédence en carrelage métro, un électroménager en acier inoxydable, un sol en bois brun, îlot, un sol marron et un plan de travail blanc.

Designer- Mary Skurecki
Cabinetry: Mouser Cabinetry with Beaded Inset in Plaza door/drawer style in Maple Wood and White Paint. Island Seating area supported by Custom Decorative Posts, Island base of shallow Cabinets with Traditional Mullions and Clear Glass Inserts.
Perimeter Countertop: Zodiaq Quartz in Dove Grey with an Eased Edge
Island Countertop: Granite in River White with Eased Edge
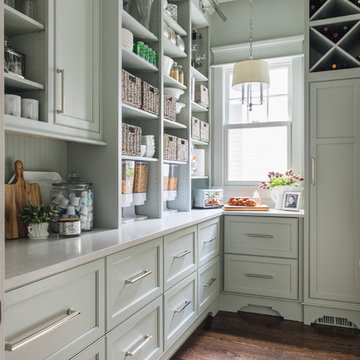
Idée de décoration pour une cuisine encastrable tradition en L avec un placard avec porte à panneau encastré, des portes de placard grises, parquet foncé, un sol marron et un plan de travail blanc.

Jonathan Zuck a DC film maker knew he wanted to add a kitchen addition to his classic DC home. He just did not know how to do it. Oddly the film maker needed help to see it. Ellyn Gutridge at Signature Kitchens Additions & Baths helped him see with her skills in Chief Architect a cad rendering tool which allows us to make almost real that which is intangible.
DO YOU SEE THE RANGE HOOD???
Photography by Jason Weil
Idées déco de cuisines avec un sol marron
2