Idées déco de cuisines avec un sol marron
Trier par :
Budget
Trier par:Populaires du jour
1 - 20 sur 340 photos
1 sur 3

Recessed panel runs the length of the counter to create a finished look and to hide the dog den from guests.
Photo Credit: Betsy Bassett
Inspiration pour une cuisine américaine traditionnelle en U de taille moyenne avec un placard avec porte à panneau encastré, des portes de placard blanches, une crédence grise, un électroménager en acier inoxydable, un évier encastré, une crédence en carreau briquette, parquet clair, une péninsule, un sol marron, un plan de travail gris et un plan de travail en stéatite.
Inspiration pour une cuisine américaine traditionnelle en U de taille moyenne avec un placard avec porte à panneau encastré, des portes de placard blanches, une crédence grise, un électroménager en acier inoxydable, un évier encastré, une crédence en carreau briquette, parquet clair, une péninsule, un sol marron, un plan de travail gris et un plan de travail en stéatite.

Andrea Brizzi
Cette photo montre une grande cuisine ouverte encastrable exotique en U et bois brun avec un évier encastré, un placard avec porte à panneau encastré, un plan de travail en bois, une crédence beige, parquet foncé, îlot, un sol marron et un plan de travail marron.
Cette photo montre une grande cuisine ouverte encastrable exotique en U et bois brun avec un évier encastré, un placard avec porte à panneau encastré, un plan de travail en bois, une crédence beige, parquet foncé, îlot, un sol marron et un plan de travail marron.
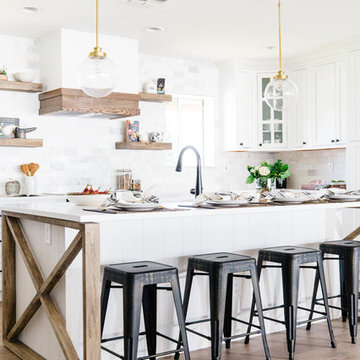
Aménagement d'une grande cuisine ouverte campagne en U avec un évier 2 bacs, un placard avec porte à panneau encastré, un plan de travail en quartz modifié, une crédence blanche, une crédence en marbre, un électroménager en acier inoxydable, un sol en bois brun, îlot et un sol marron.
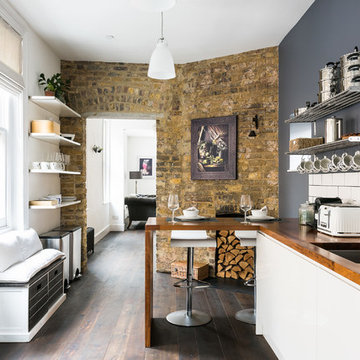
Photography by Veronica Rodriguez Interior Photography.
Cette photo montre une cuisine nature en L avec un évier encastré, un placard à porte plane, des portes de placard blanches, un plan de travail en bois, une crédence blanche, une crédence en carrelage métro, parquet foncé, une péninsule et un sol marron.
Cette photo montre une cuisine nature en L avec un évier encastré, un placard à porte plane, des portes de placard blanches, un plan de travail en bois, une crédence blanche, une crédence en carrelage métro, parquet foncé, une péninsule et un sol marron.
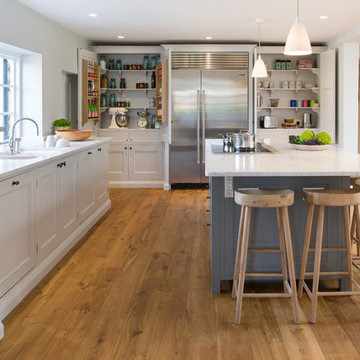
Leigh Simpson
Idée de décoration pour une cuisine bicolore tradition en L fermée et de taille moyenne avec un placard à porte shaker, parquet clair, îlot et un sol marron.
Idée de décoration pour une cuisine bicolore tradition en L fermée et de taille moyenne avec un placard à porte shaker, parquet clair, îlot et un sol marron.

This kitchen was originally a servants kitchen. The doorway off to the left leads into a pantry and through the pantry is a large formal dining room and small formal dining room. As a servants kitchen this room had only a small kitchen table where the staff would eat. The niche that the stove is in was originally one of five chimneys. We had to hire an engineer and get approval from the Preservation Board in order to remove the chimney in order to create space for the stove.

Modern farmhouse bespoke kitchen complete with two-toned cabinets, clean and long hardware, and custom range hood finished to match exposed I beams. Photo by Jeff Herr Photography.
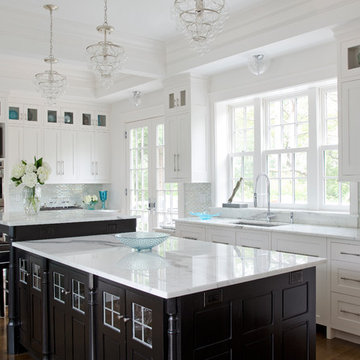
Transitional white kitchen with glass mosaic backsplash and marble counters.
See photos of other rooms in our project:
Classic Meets Eclectic
Cette photo montre une cuisine chic avec un évier encastré, un placard à porte shaker, des portes de placard blanches, une crédence grise, un électroménager en acier inoxydable, parquet foncé, îlot, un sol marron, un plan de travail gris et fenêtre au-dessus de l'évier.
Cette photo montre une cuisine chic avec un évier encastré, un placard à porte shaker, des portes de placard blanches, une crédence grise, un électroménager en acier inoxydable, parquet foncé, îlot, un sol marron, un plan de travail gris et fenêtre au-dessus de l'évier.

Idées déco pour une grande cuisine ouverte rétro en bois clair et U avec îlot, un évier encastré, un placard à porte plane, un électroménager en acier inoxydable, parquet foncé, un sol marron, un plan de travail beige et fenêtre au-dessus de l'évier.
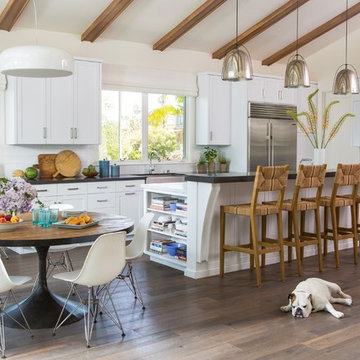
Inspiration pour une cuisine américaine marine en L avec un placard à porte shaker, des portes de placard blanches, îlot, un évier de ferme, une crédence multicolore, une crédence en carreau briquette, un électroménager en acier inoxydable, parquet foncé, un sol marron et plan de travail noir.
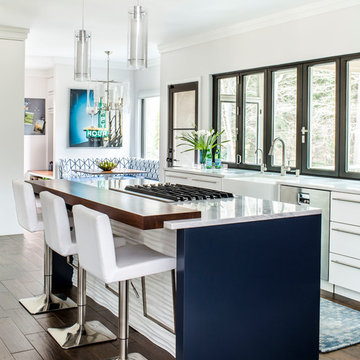
Réalisation d'une cuisine tradition avec un évier de ferme, un placard à porte plane, des portes de placard blanches, fenêtre, un électroménager en acier inoxydable, parquet foncé, îlot, un sol marron, un plan de travail blanc et fenêtre au-dessus de l'évier.
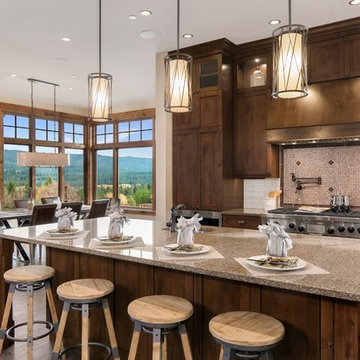
Cette photo montre une cuisine américaine montagne en bois foncé avec îlot, un électroménager en acier inoxydable, un sol marron, un évier encastré, un placard à porte shaker, une crédence multicolore et un sol en bois brun.

European Modern Kitchen with Poggenpohl cabinetry
Réalisation d'une cuisine ouverte design en L de taille moyenne avec un placard à porte plane, 2 îlots, un évier encastré, des portes de placard grises, une crédence grise, une crédence en feuille de verre, un électroménager en acier inoxydable, un sol en bois brun, un plan de travail en quartz modifié et un sol marron.
Réalisation d'une cuisine ouverte design en L de taille moyenne avec un placard à porte plane, 2 îlots, un évier encastré, des portes de placard grises, une crédence grise, une crédence en feuille de verre, un électroménager en acier inoxydable, un sol en bois brun, un plan de travail en quartz modifié et un sol marron.
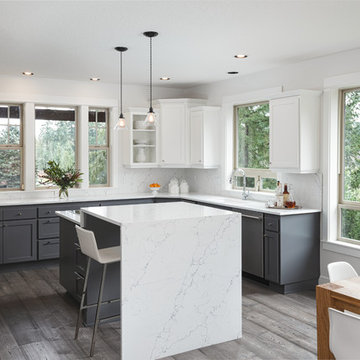
Caleb Vandermeer Photography
Cette image montre une grande cuisine américaine grise et blanche traditionnelle en U avec un évier encastré, un placard à porte shaker, des portes de placard grises, un plan de travail en quartz modifié, une crédence blanche, une crédence en dalle de pierre, un électroménager en acier inoxydable, îlot, parquet foncé et un sol marron.
Cette image montre une grande cuisine américaine grise et blanche traditionnelle en U avec un évier encastré, un placard à porte shaker, des portes de placard grises, un plan de travail en quartz modifié, une crédence blanche, une crédence en dalle de pierre, un électroménager en acier inoxydable, îlot, parquet foncé et un sol marron.
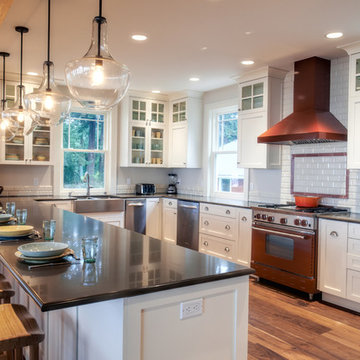
Cette image montre une grande cuisine américaine traditionnelle en U avec un évier de ferme, un placard à porte shaker, des portes de placard blanches, un plan de travail en quartz modifié, une crédence blanche, une crédence en carrelage métro, un électroménager en acier inoxydable, un sol en bois brun, îlot et un sol marron.

Perfect kitchen for entertaining!
Cette photo montre une grande cuisine américaine tendance en bois brun avec une crédence multicolore, un sol marron, un évier encastré, un placard à porte plane, un électroménager en acier inoxydable, sol en béton ciré, îlot et un plan de travail multicolore.
Cette photo montre une grande cuisine américaine tendance en bois brun avec une crédence multicolore, un sol marron, un évier encastré, un placard à porte plane, un électroménager en acier inoxydable, sol en béton ciré, îlot et un plan de travail multicolore.

Réalisation d'une grande cuisine américaine linéaire minimaliste en bois brun avec un placard à porte shaker, un électroménager en acier inoxydable, un évier 2 bacs, un plan de travail en zinc, une crédence blanche, un sol en bois brun, îlot et un sol marron.
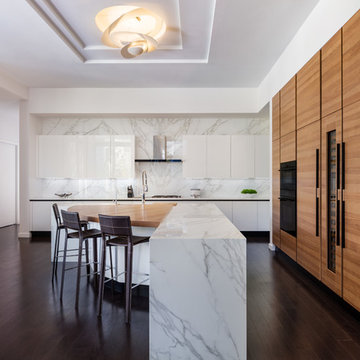
Exemple d'une cuisine américaine encastrable tendance avec un placard à porte plane, des portes de placard blanches, une crédence blanche, une crédence en dalle de pierre, parquet foncé, îlot, un sol marron et un plan de travail blanc.

Clean lines and warm tones abound in this deliciously modern kitchen with hardworking stainless-steel appliances. Ivory walls and ceilings are trimmed with honey stained alder, a color seen again in the cabinetry. Off-white quartz countertops cap the perimeter cabinets and climb the backsplash creating a seamless look. An extra thick countertop of the same material covers the island and waterfalls to the floor on one end. The other end of the island features a raised bar supported by bronze hairpin legs. A set of Danish modern bar stools with green vinyl seats conveniently pull up to the counter. The island is punctuated by inset drawers which are clad in a durable laminate. The depth of the stained oak flooring serves to ground the space.

Spacecrafting Photography
Réalisation d'une cuisine ouverte tradition en L avec un placard avec porte à panneau surélevé, des portes de placard blanches, une crédence blanche, une crédence en carrelage métro, parquet foncé, îlot, un sol marron, un plan de travail blanc, fenêtre au-dessus de l'évier et un plafond à caissons.
Réalisation d'une cuisine ouverte tradition en L avec un placard avec porte à panneau surélevé, des portes de placard blanches, une crédence blanche, une crédence en carrelage métro, parquet foncé, îlot, un sol marron, un plan de travail blanc, fenêtre au-dessus de l'évier et un plafond à caissons.
Idées déco de cuisines avec un sol marron
1