Idées déco de cuisines avec un sol marron
Trier par :
Budget
Trier par:Populaires du jour
21 - 40 sur 62 photos
1 sur 3

Exemple d'une cuisine grise et blanche et bicolore chic en L de taille moyenne avec un évier encastré, un placard à porte shaker, des portes de placard blanches, une crédence blanche, un électroménager en acier inoxydable, un sol en bois brun, un sol marron, plan de travail en marbre, une crédence en céramique, îlot et fenêtre au-dessus de l'évier.

A partial remodel of a Marin ranch home, this residence was designed to highlight the incredible views outside its walls. The husband, an avid chef, requested the kitchen be a joyful space that supported his love of cooking. High ceilings, an open floor plan, and new hardware create a warm, comfortable atmosphere. With the concept that “less is more,” we focused on the orientation of each room and the introduction of clean-lined furnishings to highlight the view rather than the decor, while statement lighting, pillows, and textures added a punch to each space.
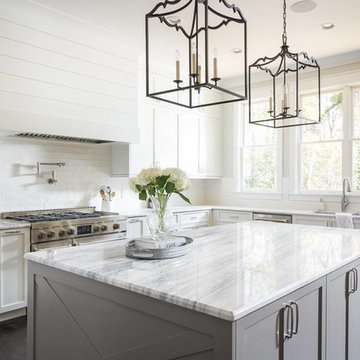
Urban Lens Studios, Design Theory - Huntsville
Réalisation d'une cuisine grise et blanche et bicolore marine avec un évier encastré, un placard à porte shaker, des portes de placard blanches, fenêtre, un électroménager en acier inoxydable, parquet foncé, îlot et un sol marron.
Réalisation d'une cuisine grise et blanche et bicolore marine avec un évier encastré, un placard à porte shaker, des portes de placard blanches, fenêtre, un électroménager en acier inoxydable, parquet foncé, îlot et un sol marron.
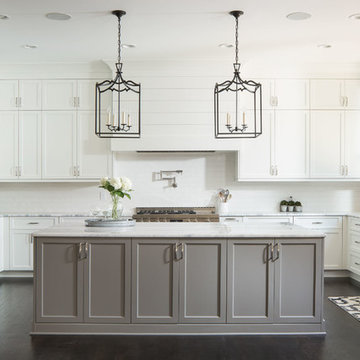
Exemple d'une cuisine grise et blanche chic en U avec un évier encastré, un placard à porte shaker, des portes de placard blanches, une crédence blanche, un électroménager en acier inoxydable, parquet foncé, îlot et un sol marron.

As is the case with many older homes, the layout of this kitchen was slightly awkward. The Panageries team began this project by completely gutting the kitchen and reworking the entire layout. Stainless steel, Wolfe & Subzero appliances are situated to one side of the room, creating a much more practical space that is easy to maneuver when preparing meals.
We blended a light gray, Luce Di Luna quartzite countertop and Walker Zanger white, beveled subway tile backsplash with dark, charcoal cabinetry. The full inset doors and drawers feature polished nickel bin pulls and cut glass knobs. The small, upper doors sport restoration glass.
Photography by Fish Eye Studios

Stephen Allen Photography
Cette photo montre une cuisine ouverte grise et blanche chic en L avec un placard à porte shaker, des portes de placard noires, un plan de travail en quartz modifié, une crédence blanche, une crédence en marbre, un électroménager en acier inoxydable, parquet foncé, îlot et un sol marron.
Cette photo montre une cuisine ouverte grise et blanche chic en L avec un placard à porte shaker, des portes de placard noires, un plan de travail en quartz modifié, une crédence blanche, une crédence en marbre, un électroménager en acier inoxydable, parquet foncé, îlot et un sol marron.

home visit
Aménagement d'une très grande cuisine ouverte grise et blanche et bicolore contemporaine en L avec des portes de placard blanches, un électroménager en acier inoxydable, parquet foncé, îlot, un sol marron, un évier de ferme, un placard à porte shaker, un plan de travail en quartz modifié, une crédence multicolore, une crédence en marbre et un plan de travail gris.
Aménagement d'une très grande cuisine ouverte grise et blanche et bicolore contemporaine en L avec des portes de placard blanches, un électroménager en acier inoxydable, parquet foncé, îlot, un sol marron, un évier de ferme, un placard à porte shaker, un plan de travail en quartz modifié, une crédence multicolore, une crédence en marbre et un plan de travail gris.

Cette image montre une très grande cuisine américaine grise et blanche traditionnelle en L avec un évier encastré, un placard à porte affleurante, une crédence multicolore, un électroménager en acier inoxydable, parquet foncé, îlot, des portes de placard grises, un plan de travail en quartz, une crédence en carrelage de pierre et un sol marron.
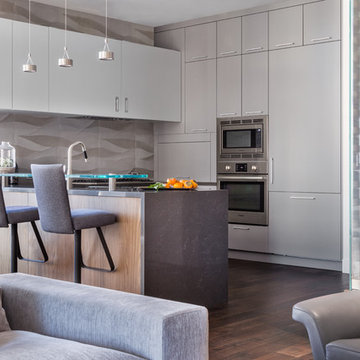
Carved marble back splash with lacquer grey cabinets, bar seating, and custom wine cellar.
David Livingston
Cette image montre une cuisine ouverte grise et blanche design de taille moyenne avec un placard à porte plane, des portes de placard grises, une crédence grise, un électroménager en acier inoxydable, parquet foncé, une péninsule et un sol marron.
Cette image montre une cuisine ouverte grise et blanche design de taille moyenne avec un placard à porte plane, des portes de placard grises, une crédence grise, un électroménager en acier inoxydable, parquet foncé, une péninsule et un sol marron.

This is a light rustic European White Oak hardwood floor.
Inspiration pour une cuisine ouverte parallèle et grise et blanche traditionnelle de taille moyenne avec un sol en bois brun, un sol marron, un plafond en lambris de bois, un évier de ferme, un placard à porte shaker, des portes de placard blanches, une crédence blanche, un électroménager en acier inoxydable, une péninsule, un plan de travail gris et fenêtre au-dessus de l'évier.
Inspiration pour une cuisine ouverte parallèle et grise et blanche traditionnelle de taille moyenne avec un sol en bois brun, un sol marron, un plafond en lambris de bois, un évier de ferme, un placard à porte shaker, des portes de placard blanches, une crédence blanche, un électroménager en acier inoxydable, une péninsule, un plan de travail gris et fenêtre au-dessus de l'évier.
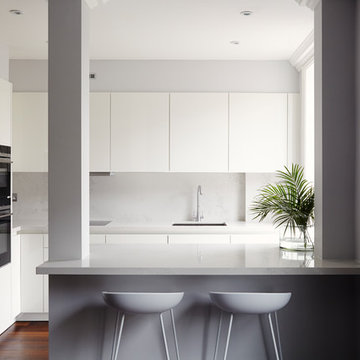
Inspiration pour une petite cuisine grise et blanche design avec un évier encastré, un placard à porte plane, des portes de placard blanches, une péninsule, un sol marron, une crédence grise, un électroménager noir et parquet foncé.

This Winchester home was love at first sight for this young family of four. The layout lacked function, had no master suite to speak of, an antiquated kitchen, non-existent connection to the outdoor living space and an absentee mud room… yes, true love. Windhill Builders to the rescue! Design and build a sanctuary that accommodates the daily, sometimes chaotic lifestyle of a busy family that provides practical function, exceptional finishes and pure comfort. We think the photos tell the story of this happy ending. Feast your eyes on the kitchen with its crisp, clean finishes and black accents that carry throughout the home. The Imperial Danby Honed Marble countertops, floating shelves, contrasting island painted in Benjamin Moore Timberwolfe add drama to this beautiful space. Flow around the kitchen, cozy family room, coffee & wine station, pantry, and work space all invite and connect you to the magnificent outdoor living room complete with gilded iron statement fixture. It’s irresistible! The master suite indulges with its dreamy slumber shades of grey, walk-in closet perfect for a princess and a glorious bath to wash away the day. Once an absentee mudroom, now steals the show with its black built-ins, gold leaf pendant lighting and unique cement tile. The picture-book New England front porch, adorned with rocking chairs provides the classic setting for ‘summering’ with a glass of cold lemonade.
Joyelle West Photography
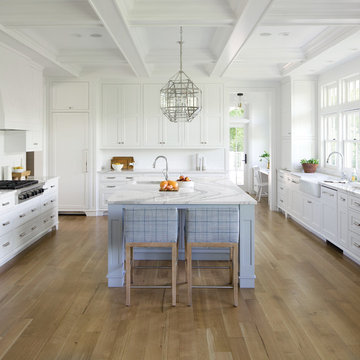
A coastal color palette paired with white Cambria designs from our Marble Collection give this home an East Coast Chic style. Design by Martha O'hara Interiors // Build by Swan Architecture. Featured designs: Brittanicca, Weybourne, White Cliff

The kitchen cabinets are high gloss lacquer with lava stone counters for a crisp modern look.
Anice Hoachlander, Hoachlander Davis Photography, LLC
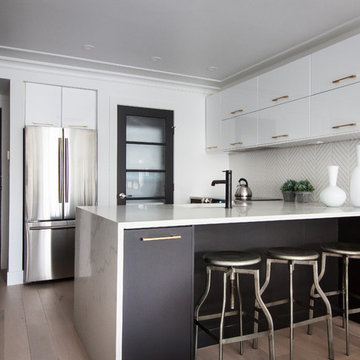
A tight kitchen is cause for sparse styling. Just a few countertop trinkets help add hue and industrial style barstools add depth of character.
Idée de décoration pour une cuisine ouverte grise et blanche design en U avec un évier encastré, un placard à porte plane, des portes de placard noires, une crédence blanche, un électroménager en acier inoxydable, un sol en bois brun, une péninsule et un sol marron.
Idée de décoration pour une cuisine ouverte grise et blanche design en U avec un évier encastré, un placard à porte plane, des portes de placard noires, une crédence blanche, un électroménager en acier inoxydable, un sol en bois brun, une péninsule et un sol marron.
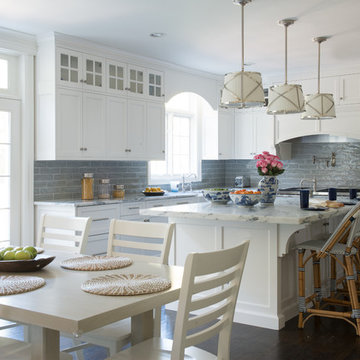
Idée de décoration pour une cuisine américaine grise et blanche tradition en U de taille moyenne avec un évier de ferme, un placard à porte shaker, des portes de placard blanches, une crédence grise, parquet foncé, îlot, un sol marron, plan de travail en marbre, une crédence en carrelage métro, un électroménager en acier inoxydable et un plan de travail gris.
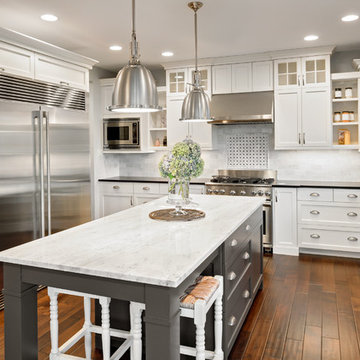
Réalisation d'une cuisine ouverte grise et blanche tradition en U avec un évier de ferme, un placard à porte shaker, des portes de placard blanches, une crédence blanche, un électroménager blanc, parquet foncé, îlot et un sol marron.
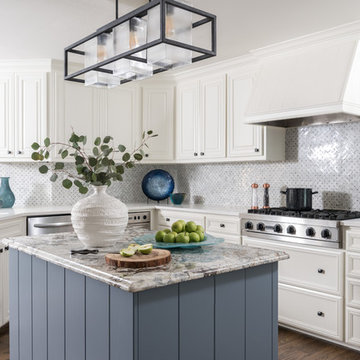
This kitchen just needed a little freshening up. We painted all the cabinetry and replaced beadboard on the vent hood and the island with a vertical shiplap application. The island is highlighted by the amazing granite.
Photos by Michael Hunter Photography
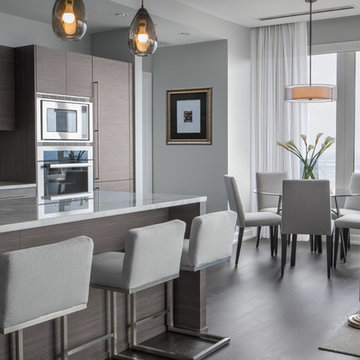
Elena Jasic Photography
Cette image montre une cuisine ouverte linéaire et grise et blanche design de taille moyenne avec un évier encastré, un placard à porte plane, des portes de placard marrons, plan de travail en marbre, une crédence bleue, un électroménager en acier inoxydable, parquet foncé, îlot, un sol marron et une crédence en feuille de verre.
Cette image montre une cuisine ouverte linéaire et grise et blanche design de taille moyenne avec un évier encastré, un placard à porte plane, des portes de placard marrons, plan de travail en marbre, une crédence bleue, un électroménager en acier inoxydable, parquet foncé, îlot, un sol marron et une crédence en feuille de verre.
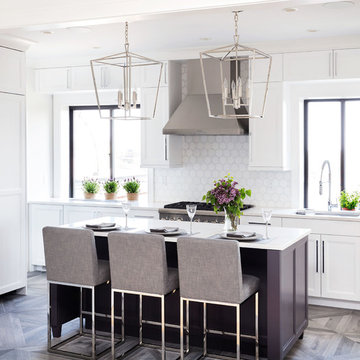
Idées déco pour une petite cuisine linéaire et grise et blanche classique fermée avec un évier encastré, des portes de placard blanches, une crédence blanche, une crédence en mosaïque, un électroménager en acier inoxydable, un sol en carrelage de porcelaine, îlot, un sol marron et un plan de travail blanc.
Idées déco de cuisines avec un sol marron
2