Idées déco de cuisines avec un sol multicolore et un plafond à caissons
Trier par :
Budget
Trier par:Populaires du jour
121 - 140 sur 259 photos
1 sur 3
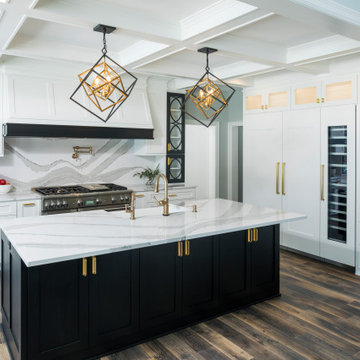
Aménagement d'une cuisine américaine encastrable classique avec un évier de ferme, un placard à porte shaker, des portes de placard blanches, un plan de travail en quartz modifié, une crédence blanche, une crédence en quartz modifié, un sol en bois brun, îlot, un sol multicolore, un plan de travail blanc et un plafond à caissons.
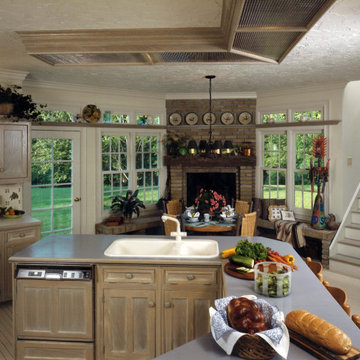
Work area as shown in House Beautiful 1981.
Idée de décoration pour une cuisine américaine encastrable craftsman en U de taille moyenne avec un évier 2 bacs, un placard à porte affleurante, une crédence multicolore, îlot, un sol multicolore, des portes de placard grises, un plan de travail en stratifié, une crédence en céramique, moquette, un plan de travail bleu et un plafond à caissons.
Idée de décoration pour une cuisine américaine encastrable craftsman en U de taille moyenne avec un évier 2 bacs, un placard à porte affleurante, une crédence multicolore, îlot, un sol multicolore, des portes de placard grises, un plan de travail en stratifié, une crédence en céramique, moquette, un plan de travail bleu et un plafond à caissons.
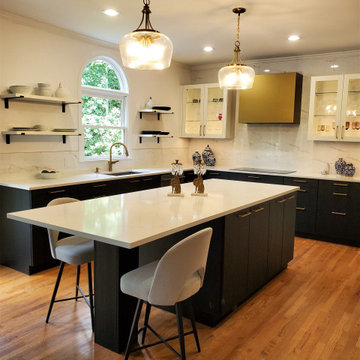
Modern Farmhouse kitchen remodel, Using Leicht kitchen cabinets, Quartz counter tops, Miele Refrigerator, gold accents and hood
Idée de décoration pour une cuisine américaine champêtre en U de taille moyenne avec un évier 1 bac, un placard à porte vitrée, des portes de placard noires, un plan de travail en quartz modifié, une crédence blanche, une crédence en carrelage de pierre, un électroménager en acier inoxydable, parquet clair, îlot, un sol multicolore, un plan de travail blanc et un plafond à caissons.
Idée de décoration pour une cuisine américaine champêtre en U de taille moyenne avec un évier 1 bac, un placard à porte vitrée, des portes de placard noires, un plan de travail en quartz modifié, une crédence blanche, une crédence en carrelage de pierre, un électroménager en acier inoxydable, parquet clair, îlot, un sol multicolore, un plan de travail blanc et un plafond à caissons.
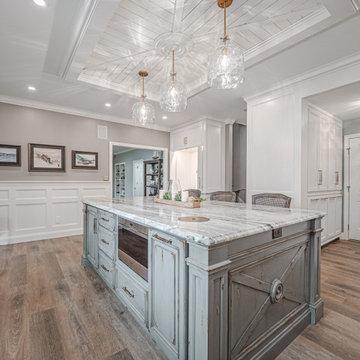
This full remodel project featured a complete redo of the existing kitchen. Designed and Planned by J. Graham of Bancroft Blue Design, the entire layout of the space was thoughtfully executed with unique blending of details, a one of a kind Coffer ceiling accent piece with integrated lighting, and a ton of features within the cabinets.
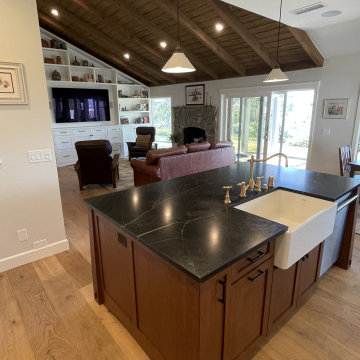
Design Build Transitional Kitchen & Bathroom Remodel with Custom Cabinets in Anaheim Orange County
Exemple d'une cuisine parallèle chic de taille moyenne avec un évier encastré, un placard à porte shaker, des portes de placard blanches, un plan de travail en granite, une crédence blanche, une crédence en céramique, un électroménager en acier inoxydable, parquet clair, îlot, un sol multicolore, plan de travail noir et un plafond à caissons.
Exemple d'une cuisine parallèle chic de taille moyenne avec un évier encastré, un placard à porte shaker, des portes de placard blanches, un plan de travail en granite, une crédence blanche, une crédence en céramique, un électroménager en acier inoxydable, parquet clair, îlot, un sol multicolore, plan de travail noir et un plafond à caissons.
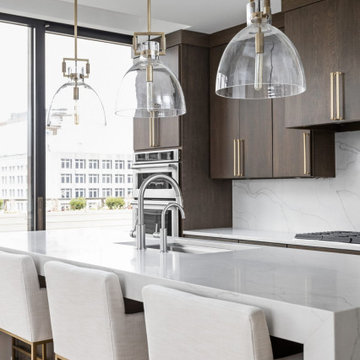
Open concept kitchen with waterfall stone kitchen island.
Réalisation d'une grande cuisine ouverte parallèle design avec un évier encastré, un placard à porte plane, des portes de placard marrons, plan de travail en marbre, une crédence blanche, une crédence en dalle de pierre, un électroménager en acier inoxydable, parquet clair, îlot, un sol multicolore, un plan de travail blanc et un plafond à caissons.
Réalisation d'une grande cuisine ouverte parallèle design avec un évier encastré, un placard à porte plane, des portes de placard marrons, plan de travail en marbre, une crédence blanche, une crédence en dalle de pierre, un électroménager en acier inoxydable, parquet clair, îlot, un sol multicolore, un plan de travail blanc et un plafond à caissons.
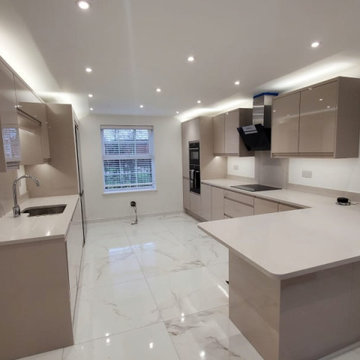
Range: Remo Gloss
Colour: Cashmere
Worktops: Quartz
Réalisation d'une cuisine américaine minimaliste en L de taille moyenne avec un évier intégré, un placard à porte plane, des portes de placard beiges, un plan de travail en quartz, une crédence grise, une crédence en carreau de verre, un électroménager noir, un sol en carrelage de porcelaine, un sol multicolore, un plan de travail blanc et un plafond à caissons.
Réalisation d'une cuisine américaine minimaliste en L de taille moyenne avec un évier intégré, un placard à porte plane, des portes de placard beiges, un plan de travail en quartz, une crédence grise, une crédence en carreau de verre, un électroménager noir, un sol en carrelage de porcelaine, un sol multicolore, un plan de travail blanc et un plafond à caissons.
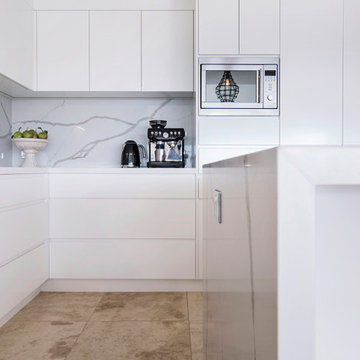
Réalisation d'une cuisine ouverte design en L de taille moyenne avec un évier encastré, un placard à porte plane, des portes de placard blanches, un plan de travail en quartz modifié, une crédence multicolore, une crédence en quartz modifié, un électroménager en acier inoxydable, un sol en travertin, îlot, un sol multicolore, un plan de travail multicolore et un plafond à caissons.
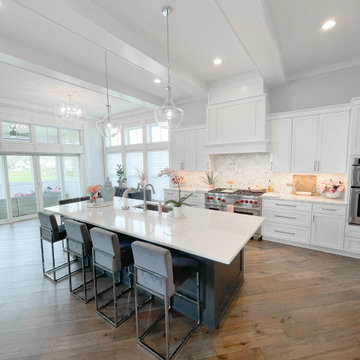
The Faulkner Hickory is an American hickory with a medium body plank that has natural knots, tannin stains, and splits and checks.
PC & Design: Ashlee Gould Designs
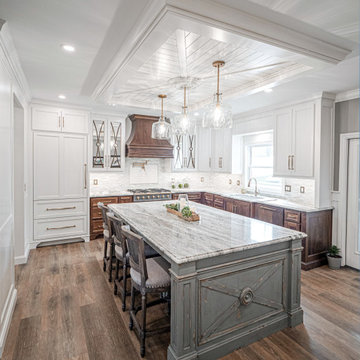
This full remodel project featured a complete redo of the existing kitchen. Designed and Planned by J. Graham of Bancroft Blue Design, the entire layout of the space was thoughtfully executed with unique blending of details, a one of a kind Coffer ceiling accent piece with integrated lighting, and a ton of features within the cabinets.
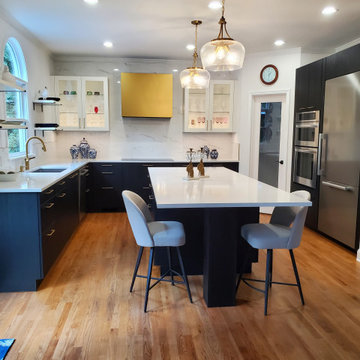
Modern Farmhouse kitchen remodel, Using Leicht kitchen cabinets, Quartz counter tops, Miele Refrigerator, gold accents and hood
Cette image montre une cuisine américaine rustique en U de taille moyenne avec un évier 1 bac, un placard à porte vitrée, des portes de placard noires, un plan de travail en quartz modifié, une crédence blanche, une crédence en carrelage de pierre, un électroménager en acier inoxydable, parquet clair, îlot, un sol multicolore, un plan de travail blanc et un plafond à caissons.
Cette image montre une cuisine américaine rustique en U de taille moyenne avec un évier 1 bac, un placard à porte vitrée, des portes de placard noires, un plan de travail en quartz modifié, une crédence blanche, une crédence en carrelage de pierre, un électroménager en acier inoxydable, parquet clair, îlot, un sol multicolore, un plan de travail blanc et un plafond à caissons.
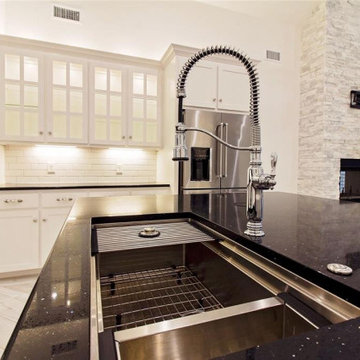
The kitchen Design with an open floor plan is breathtaking with upgraded appliances, soft close hardware on almost everything, quartz countertops, and lots of added extras. One Custom made Island with a custom design and farmhouse sink which was very functional. Pot Filler With the stove .and the overall look was exceeding customer requirement.
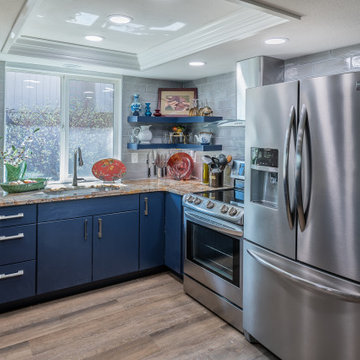
Client wanted to update brown dated kitchen, add more storage and bring a modern-contemporary feel to the kitchen. By adding a double peninsula that has pullout cabinets on both sides helped add the additional storage need since no upper cabinets are used, the open shelving provides space to display glasses and other collectables. The blue color brings the feel of cool breeze.
While the granite countertop helps the different colors of the room flow together in harmony.
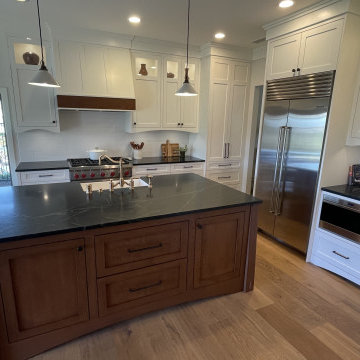
Design Build Transitional Kitchen & Bathroom Remodel with Custom Cabinets in Anaheim Orange County
Réalisation d'une cuisine parallèle tradition de taille moyenne avec un évier encastré, un placard à porte shaker, des portes de placard blanches, un plan de travail en granite, une crédence blanche, une crédence en céramique, un électroménager en acier inoxydable, parquet clair, îlot, un sol multicolore, plan de travail noir et un plafond à caissons.
Réalisation d'une cuisine parallèle tradition de taille moyenne avec un évier encastré, un placard à porte shaker, des portes de placard blanches, un plan de travail en granite, une crédence blanche, une crédence en céramique, un électroménager en acier inoxydable, parquet clair, îlot, un sol multicolore, plan de travail noir et un plafond à caissons.
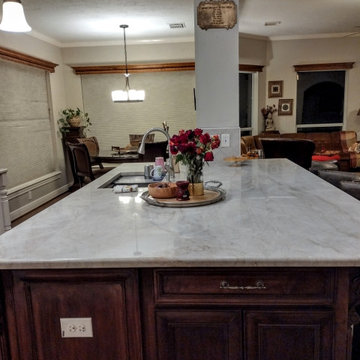
Kitchen remodel major
Idées déco pour une cuisine parallèle victorienne fermée et de taille moyenne avec un évier encastré, un placard avec porte à panneau surélevé, des portes de placard blanches, un plan de travail en quartz, une crédence beige, une crédence en céramique, un électroménager en acier inoxydable, un sol en vinyl, îlot, un sol multicolore, un plan de travail beige et un plafond à caissons.
Idées déco pour une cuisine parallèle victorienne fermée et de taille moyenne avec un évier encastré, un placard avec porte à panneau surélevé, des portes de placard blanches, un plan de travail en quartz, une crédence beige, une crédence en céramique, un électroménager en acier inoxydable, un sol en vinyl, îlot, un sol multicolore, un plan de travail beige et un plafond à caissons.
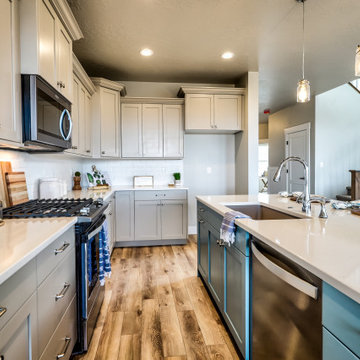
Beautiful color and texture coordination in this craftsman kitchen... by Palomino Fine Homes.
Aménagement d'une cuisine américaine craftsman avec un évier encastré, une crédence blanche, une crédence en brique, un électroménager en acier inoxydable, sol en stratifié, îlot, un sol multicolore, un plan de travail gris et un plafond à caissons.
Aménagement d'une cuisine américaine craftsman avec un évier encastré, une crédence blanche, une crédence en brique, un électroménager en acier inoxydable, sol en stratifié, îlot, un sol multicolore, un plan de travail gris et un plafond à caissons.
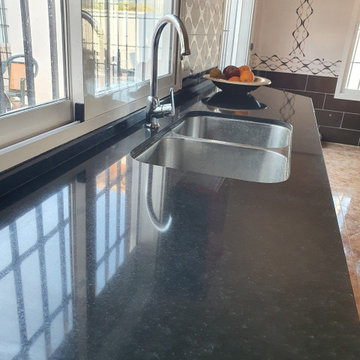
Black Granite Worktops in a polished finish with 40mm thick mitred edges in a 70's style kitchen
Cette photo montre une grande cuisine américaine rétro en L avec un évier encastré, un placard à porte shaker, des portes de placard rouges, un plan de travail en granite, une crédence blanche, une crédence en céramique, un électroménager en acier inoxydable, un sol en carrelage de céramique, aucun îlot, un sol multicolore, plan de travail noir et un plafond à caissons.
Cette photo montre une grande cuisine américaine rétro en L avec un évier encastré, un placard à porte shaker, des portes de placard rouges, un plan de travail en granite, une crédence blanche, une crédence en céramique, un électroménager en acier inoxydable, un sol en carrelage de céramique, aucun îlot, un sol multicolore, plan de travail noir et un plafond à caissons.
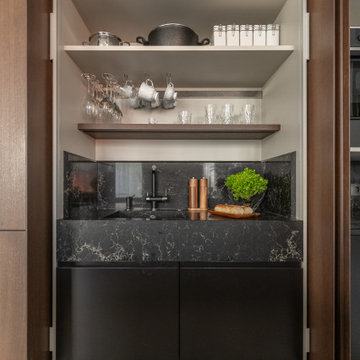
Фасады: тонированный шпон дуба
Корпус: влагостойка ЛДСП 16 мм
Столешница: кварцевый агломерат
Фурнитура: Blum
Cette image montre une grande cuisine américaine linéaire et blanche et bois design en bois foncé avec un évier intégré, un placard à porte plane, un plan de travail en quartz modifié, une crédence noire, une crédence en quartz modifié, un électroménager noir, un sol en carrelage de céramique, îlot, un sol multicolore, plan de travail noir et un plafond à caissons.
Cette image montre une grande cuisine américaine linéaire et blanche et bois design en bois foncé avec un évier intégré, un placard à porte plane, un plan de travail en quartz modifié, une crédence noire, une crédence en quartz modifié, un électroménager noir, un sol en carrelage de céramique, îlot, un sol multicolore, plan de travail noir et un plafond à caissons.
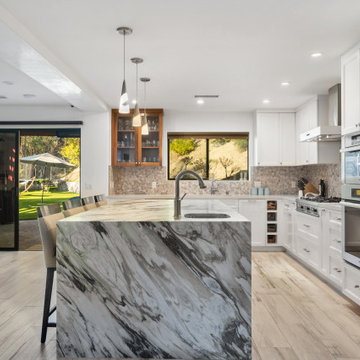
Addition 825 square-foot one story slab foundation 13 weeks from start to finish including laundry room jack and Jill bathroom two bedrooms and high ceiling entrance with more storage solutions.
Engineered flooring tile flooring large skylight.
Exterior sand finish stucco.
Cost of projects 220 K
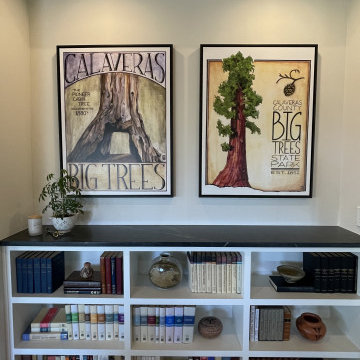
Design Build Transitional Kitchen & Bathroom Remodel with Custom Cabinets in Anaheim Orange County
Idée de décoration pour une cuisine parallèle tradition de taille moyenne avec un évier encastré, un placard à porte shaker, des portes de placard blanches, un plan de travail en granite, une crédence blanche, une crédence en céramique, un électroménager en acier inoxydable, parquet clair, îlot, un sol multicolore, plan de travail noir et un plafond à caissons.
Idée de décoration pour une cuisine parallèle tradition de taille moyenne avec un évier encastré, un placard à porte shaker, des portes de placard blanches, un plan de travail en granite, une crédence blanche, une crédence en céramique, un électroménager en acier inoxydable, parquet clair, îlot, un sol multicolore, plan de travail noir et un plafond à caissons.
Idées déco de cuisines avec un sol multicolore et un plafond à caissons
7