Idées déco de cuisines avec un sol multicolore et un plafond voûté
Trier par :
Budget
Trier par:Populaires du jour
21 - 40 sur 641 photos
1 sur 3
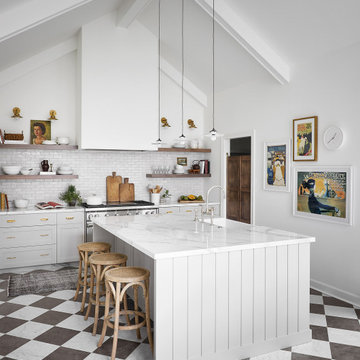
We’ll never get over how beautiful this kitchen is ?
The kitchen island, floating shelves, cabinetry, vent hood, and butler’s pantry were all handcrafted by our talented team of artisans.
Click the link in our bio to see our custom kitchen portfolio!
Design: @alessiazanchiloffredo
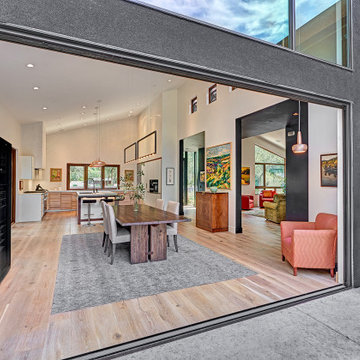
This contemporary kitchen utilizes white and walnut to convey a sense of cleanliness and modernity to this inviting kitchen. Cabinetry with minimalistic design and wood accents help visually separate the space. A custom raised countertop with an eating area is perfect for a quick or informal meal. Custom pendant lights hang from the ceiling, bringing the walnut theme together. The large sliding exterior doors allow not only cool breezes and easy outdoor access during the summer, but also views into the beautiful and bright yard.
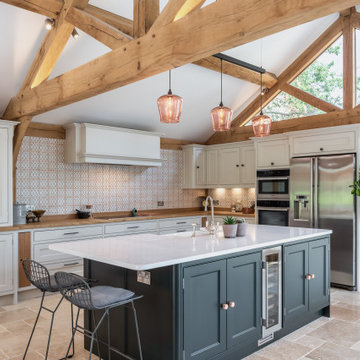
Inspiration pour une cuisine ouverte traditionnelle en U avec un évier de ferme, un placard avec porte à panneau encastré, des portes de placard blanches, un plan de travail en bois, une crédence multicolore, un électroménager en acier inoxydable, îlot, un sol multicolore, un plan de travail marron, poutres apparentes et un plafond voûté.
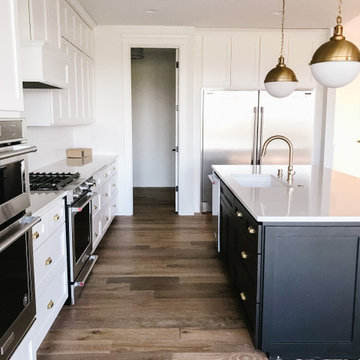
The Twain Oak is rustic modern medium oak inspired floor that has light-dark color variation throughout.
Cette photo montre une grande arrière-cuisine moderne en L avec un évier encastré, un placard avec porte à panneau encastré, des portes de placard blanches, un plan de travail en quartz modifié, une crédence blanche, une crédence en céramique, un électroménager en acier inoxydable, un sol en bois brun, îlot, un sol multicolore, un plan de travail blanc et un plafond voûté.
Cette photo montre une grande arrière-cuisine moderne en L avec un évier encastré, un placard avec porte à panneau encastré, des portes de placard blanches, un plan de travail en quartz modifié, une crédence blanche, une crédence en céramique, un électroménager en acier inoxydable, un sol en bois brun, îlot, un sol multicolore, un plan de travail blanc et un plafond voûté.

From the moment the Browns first visited the dilapidated Victorian vicarage they fell in love with its potential. Having been unoccupied for over a decade, the five-bedroom detached property in Essex was inhabitable. However, with its original period features all still intact, the scale and proportions of the building provided the perfect opportunity to create a unique family home.
The original kitchen was in a part of the Vicarage that was only single skinned (wall thickness), therefore, to comply with modern building standards the room needed to be rebuilt. This provided the couple with the opportunity to increase the space available to accommodate a spacious kitchen-diner.
To complement the Victorian heritage of the property the kitchen furniture was designed in Davonport’s classic Tillingham shaker-style cabinetry and hand-painted in Farrow and Ball’s Hague Blue with striking bronze elements.
A selection of luxury appliances from Sub-zero Wolf, Miele, and Quooker were chosen by the Browns to suit their lifestyle – they especially missed the ease of a hot water tap whilst living in rented accommodation when they were renovating!

This open floor-plan kitchen consists of a large island, stainless steel appliances, semi-custom cabinetry, and ample natural lighting.
Exemple d'une grande cuisine ouverte linéaire chic en bois foncé avec un évier de ferme, un placard à porte shaker, un plan de travail en quartz modifié, une crédence grise, une crédence en céramique, un électroménager en acier inoxydable, tomettes au sol, îlot, un sol multicolore, un plan de travail jaune et un plafond voûté.
Exemple d'une grande cuisine ouverte linéaire chic en bois foncé avec un évier de ferme, un placard à porte shaker, un plan de travail en quartz modifié, une crédence grise, une crédence en céramique, un électroménager en acier inoxydable, tomettes au sol, îlot, un sol multicolore, un plan de travail jaune et un plafond voûté.

Stylish Productions
Cette photo montre une cuisine bord de mer en U avec un évier posé, un placard à porte plane, des portes de placard turquoises, un plan de travail en stratifié, un électroménager noir, aucun îlot, un sol multicolore, un plan de travail beige, poutres apparentes et un plafond voûté.
Cette photo montre une cuisine bord de mer en U avec un évier posé, un placard à porte plane, des portes de placard turquoises, un plan de travail en stratifié, un électroménager noir, aucun îlot, un sol multicolore, un plan de travail beige, poutres apparentes et un plafond voûté.
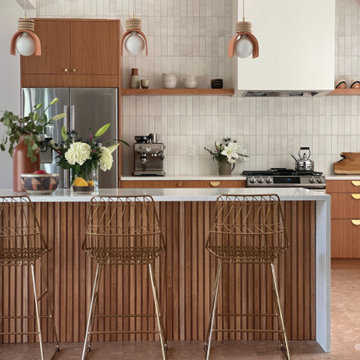
@Sarah.a.intelligator.esq designed this great kitchen remodel in Glendale, CA!
Sarah used our Quarter Sawn Mahogany Natural Wood Slab in her kitchen redesign using the #sektion system, pairing it with neutral tones with @cletile tile and @caesarstoneus countertops to accentuate the wood grain of the #Mahogany. The kitchen feels big and airy, with great natural light from the #kitchen window, and extra seating around the waterfall island. If you look closely, you’ll see some additional custom work we did at her request, as Sarah came to us with some inspiration for a unique touch on the outer side of the island. We created wood slats from Mahogany and mounted them to custom panels, which gave her an easier installation and an awesome finish!
Looking even further through the room, you’ll see our custom floating shelves to match the Mahogany faces, brass hardware from @cb2 and @cedarandmoss fixtures, and unique pendant lighting from @virginiasin__ to finish it off. Awesome work Sarah, thanks for sharing with us!
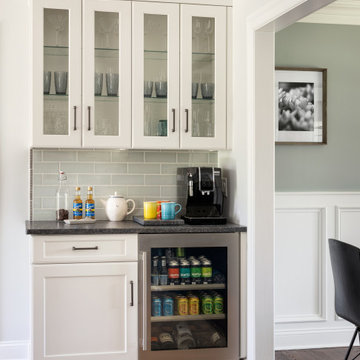
The existing kitchen was in a word, "stuck" between the family room, mudroom and the rest of the house. The client has renovated most of the home but did not know what to do with the kitchen. The space was visually cut off from the family room, had underwhelming storage capabilities, and could not accommodate family gatherings at the table. Access to the recently redesigned backyard was down a step and through the mud room.
We began by relocating the access to the yard into the kitchen with a French door. The remaining space was converted into a walk-in pantry accessible from the kitchen. Next, we opened a window to the family room, so the children were visible from the kitchen side. The old peninsula plan was replaced with a beautiful blue painted island with seating for 4. The outdated appliances received a major upgrade with Sub Zero Wolf cooking and food preservation products.
The visual beauty of the vaulted ceiling is enhanced by long pendants and oversized crown molding. A hard-working wood tile floor grounds the blue and white colorway. The colors are repeated in a lovely blue and white screened marble tile. White porcelain subway tiles frame the feature. The biggest and possibly the most appreciated change to the space was when we opened the wall from the kitchen into the dining room to connect the disjointed spaces. Now the family has experienced a new appreciation for their home. Rooms which were previously storage areas and now integrated into the family lifestyle. The open space is so conducive to entertaining visitors frequently just "drop in”.
In the dining area, we designed custom cabinets complete with a window seat, the perfect spot for additional diners or a perch for the family cat. The tall cabinets store all the china and crystal once stored in a back closet. Now it is always ready to be used. The last repurposed space is now home to a refreshment center. Cocktails and coffee are easily stored and served convenient to the kitchen but out of the main cooking area.
How do they feel about their new space? It has changed the way they live and use their home. The remodel has created a new environment to live, work and play at home. They could not be happier.
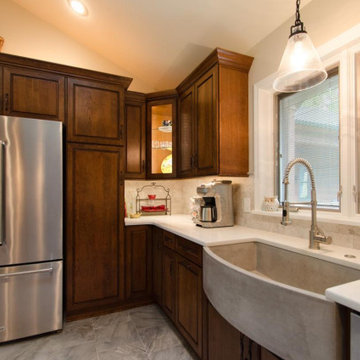
Inde Kitchen Remodel
Inspiration pour une cuisine traditionnelle en L et bois foncé fermée et de taille moyenne avec un évier de ferme, un placard avec porte à panneau surélevé, un plan de travail en surface solide, une crédence beige, une crédence en céramique, un électroménager en acier inoxydable, un sol en carrelage de céramique, aucun îlot, un sol multicolore, un plan de travail beige et un plafond voûté.
Inspiration pour une cuisine traditionnelle en L et bois foncé fermée et de taille moyenne avec un évier de ferme, un placard avec porte à panneau surélevé, un plan de travail en surface solide, une crédence beige, une crédence en céramique, un électroménager en acier inoxydable, un sol en carrelage de céramique, aucun îlot, un sol multicolore, un plan de travail beige et un plafond voûté.
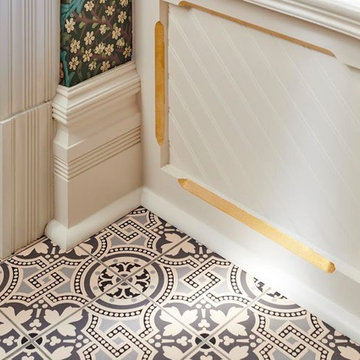
View Fein Constructions kitchen remodeling and kitchen expansion project for your own home remodeling ideas!
Idées déco pour une cuisine encastrable victorienne en U fermée avec un évier de ferme, un placard à porte affleurante, des portes de placard blanches, plan de travail en marbre, une crédence blanche, un sol en carrelage de céramique, îlot, un sol multicolore, un plan de travail blanc et un plafond voûté.
Idées déco pour une cuisine encastrable victorienne en U fermée avec un évier de ferme, un placard à porte affleurante, des portes de placard blanches, plan de travail en marbre, une crédence blanche, un sol en carrelage de céramique, îlot, un sol multicolore, un plan de travail blanc et un plafond voûté.
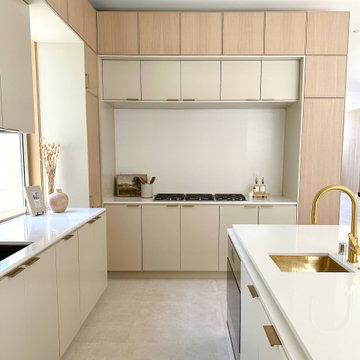
Design-Build Modern Transitional Style Kitchen & Bathroom with New closets Remodel Newport Beach Orange County
Idées déco pour une arrière-cuisine moderne en L et bois clair de taille moyenne avec un évier de ferme, un placard à porte shaker, un plan de travail en stratifié, une crédence blanche, une crédence en céramique, un électroménager en acier inoxydable, un sol en carrelage de céramique, îlot, un sol multicolore, un plan de travail blanc et un plafond voûté.
Idées déco pour une arrière-cuisine moderne en L et bois clair de taille moyenne avec un évier de ferme, un placard à porte shaker, un plan de travail en stratifié, une crédence blanche, une crédence en céramique, un électroménager en acier inoxydable, un sol en carrelage de céramique, îlot, un sol multicolore, un plan de travail blanc et un plafond voûté.
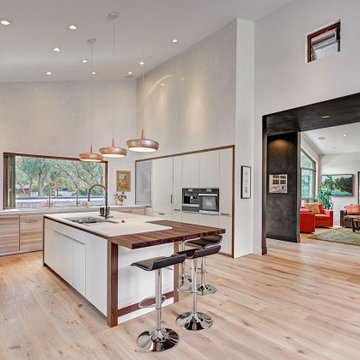
This contemporary kitchen utilizes white and walnut to convey a sense of cleanliness and modernity to this inviting kitchen. Cabinetry with minimalistic design and wood accents help visually separate the space. A custom raised countertop with an eating area is perfect for a quick or informal meal. Custom pendant lights hang from the ceiling, bringing the walnut theme together. The large sliding exterior doors allow not only cool breezes and easy outdoor access during the summer, but also views into the beautiful and bright yard.
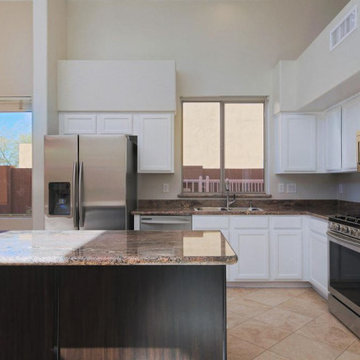
This was a such a fun project, A quick flip took about 20 days total, from the time the tenants moved out to the time we had these pictures taken. Nothing major had to be done, we refinished the cabinets in the kitchen, bathroom and landing at the top of the stairs. We had the floors refinished, and all the HVAC, Electrical and Plumbing was thoroughly inspected and gone through, the pool and equipment, the lighting fixtures were updated, new garage flooring, and new paint on the interior and exterior. Its great to get in and get out of projects like this.
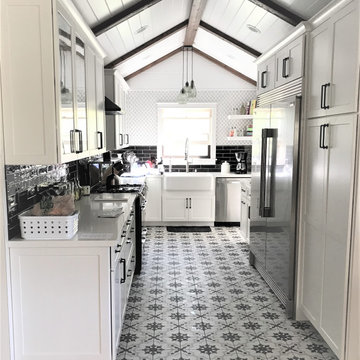
Updated OC Kitchen with Shaker cabinets in a craftsmen style look.
Cette photo montre une cuisine craftsman en U fermée et de taille moyenne avec un évier de ferme, un placard à porte shaker, des portes de placard blanches, un plan de travail en quartz modifié, une crédence noire, une crédence en carrelage métro, un électroménager noir, carreaux de ciment au sol, aucun îlot, un sol multicolore, un plan de travail blanc et un plafond voûté.
Cette photo montre une cuisine craftsman en U fermée et de taille moyenne avec un évier de ferme, un placard à porte shaker, des portes de placard blanches, un plan de travail en quartz modifié, une crédence noire, une crédence en carrelage métro, un électroménager noir, carreaux de ciment au sol, aucun îlot, un sol multicolore, un plan de travail blanc et un plafond voûté.
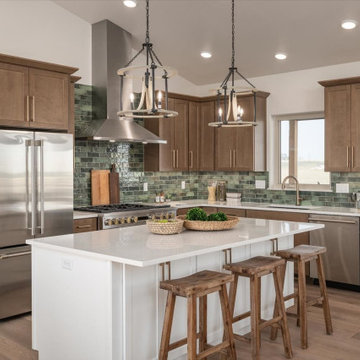
Inspiration pour une grande cuisine minimaliste en bois brun avec un évier 1 bac, un placard à porte shaker, un plan de travail en quartz modifié, une crédence verte, une crédence en carrelage métro, un électroménager en acier inoxydable, parquet clair, îlot, un sol multicolore, un plan de travail blanc et un plafond voûté.
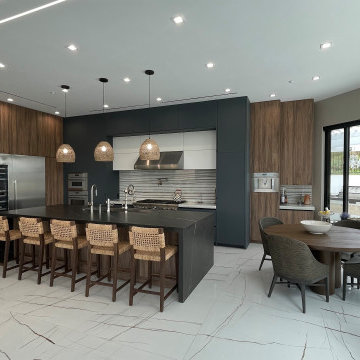
Design Build Modern Style New Kitchen Construction in a beautiful home in San Clemente Orange County
Exemple d'une cuisine américaine moderne en L et bois foncé de taille moyenne avec un évier 2 bacs, un placard à porte shaker, un plan de travail en verre, une crédence blanche, une crédence en carreau de verre, un électroménager en acier inoxydable, un sol en carrelage de céramique, îlot, un sol multicolore, un plan de travail blanc et un plafond voûté.
Exemple d'une cuisine américaine moderne en L et bois foncé de taille moyenne avec un évier 2 bacs, un placard à porte shaker, un plan de travail en verre, une crédence blanche, une crédence en carreau de verre, un électroménager en acier inoxydable, un sol en carrelage de céramique, îlot, un sol multicolore, un plan de travail blanc et un plafond voûté.
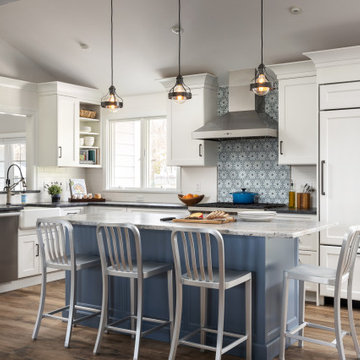
The existing kitchen was in a word, "stuck" between the family room, mudroom and the rest of the house. The client has renovated most of the home but did not know what to do with the kitchen. The space was cut off from the family room, had underwhelming storage capabilities, and could not accommodate family gatherings at the table. Access to recently redesigned backyard was down a step and through the mud room. We began by relocating the entrance to the yard into the kitchen with a French door. The remaining space was converted into a walk in pantry accessible from the kitchen. Next we opened a window to the family room so the children were visible from the kitchen side. The old peninsula plan was replaced with a beautiful blue painted island with seating for 4. The outdated appliances received a major upgrade with Sub Zero Wolf cooking and food preservation products. The visual beauty of the vaulted ceiling is enhanced by long pendants and oversized crown molding. A hard working wood tile floor grounds the blue and white colorway. The colors are repeated in a lovely blue and white screened marble tile. White subway tiles frame the feature. The biggest and possibly the most appreciated change to the space was when we opened the wall into the dining room to connect the disjointed rooms. Now the family has experienced a new appreciation for their home. Rooms which were previously storage areas and now integrated in to the family lifestyle. The open space is so conducive to entertaining visitors frequently just "drop in" In the dining area, we designed custom cabinets complete with a window seat the perfect spot for additional diners or a perch for the family cat. The tall cabinets store all of the china and crystal once stored in a back closet. Now it is always ready to be used. The last found space is now home to a refreshment center. Cocktails and coffee are easily stored and served convenient to the kitchen but out of the main cooking area.
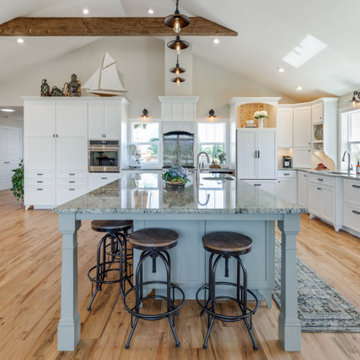
Aménagement d'une grande cuisine ouverte campagne en L avec un évier encastré, un placard à porte shaker, des portes de placard blanches, un plan de travail en granite, une crédence multicolore, une crédence en granite, un électroménager en acier inoxydable, un sol en bois brun, îlot, un sol multicolore, un plan de travail multicolore et un plafond voûté.
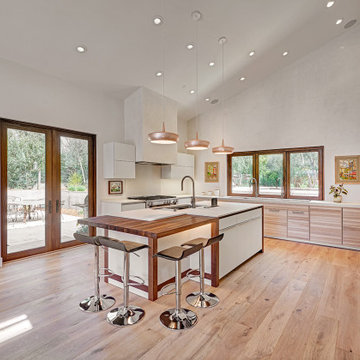
Contemporary raked rooflines give drama and beautiful lines to both the exterior and interior of the home. The exterior finished in Caviar black gives a soft presence to the home while emphasizing the gorgeous natural landscaping, while the Corten roof naturally rusts and patinas. Corridors separate the different hubs of the home. The entry corridor finished on both ends with full height glass fulfills the clients vision of a home — celebration of outdoors, natural light, birds, deer, etc. that are frequently seen crossing through.
The large pool at the front of the home is a unique placement — perfectly functions for family gatherings. Panoramic windows at the kitchen 7' ideal workstation open up to the pool and patio (a great setting for Taco Tuesdays).
The mostly white "Gathering" room was designed for this family to host their 15+ count dinners with friends and family. Large panoramic doors open up to the back patio for free flowing indoor and outdoor dining. Poggenpohl cabinetry throughout the kitchen provides the modern luxury centerpiece to this home. Walnut elements emphasize the lines and add a warm space to gather around the island. Pearlescent plaster finishes the walls and hood of the kitchen with a soft simmer and texture.
Corridors were painted Caviar to provide a visual distinction of the spaces and to wrap the outdoors to the indoors.
In the master bathroom, soft grey plaster was selected as a backdrop to the vanity and master shower. Contrasted by a deep green hue for the walls and ceiling, a cozy spa retreat was created. A corner cutout on the shower enclosure brings additional light and architectural interest to the space.
In the powder bathroom, a large circular mirror mimics the black pedestal vessel sinks. Amber-colored cut crystal pendants are organically suspended. A patinated copper and walnut grid was hand-finished by the client.
And in the guest bathroom, white and walnut make for a classic combination in this luxury guest bath. Jedi wall sconces are a favorite of guests — we love how they provide soft lighting and a spotlight to the surface.
Idées déco de cuisines avec un sol multicolore et un plafond voûté
2