Idées déco de cuisines avec un sol multicolore et un plan de travail gris
Trier par :
Budget
Trier par:Populaires du jour
141 - 160 sur 1 871 photos
1 sur 3
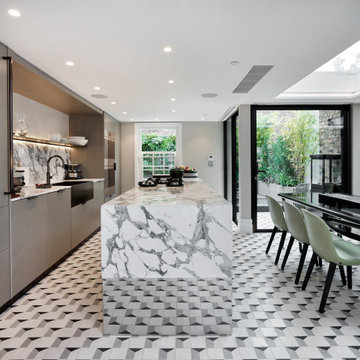
Idées déco pour une grande cuisine américaine parallèle contemporaine avec un évier de ferme, un placard à porte plane, des portes de placard grises, une crédence grise, un électroménager en acier inoxydable, îlot, un sol multicolore et un plan de travail gris.
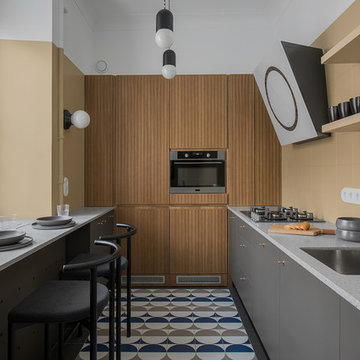
Дизайнер Татьяна Бо
Фотограф Ольга Мелекесцева
Inspiration pour une petite cuisine minimaliste en L fermée avec un évier encastré, un placard à porte plane, des portes de placard grises, une crédence beige, un électroménager en acier inoxydable, aucun îlot, un sol multicolore, un plan de travail gris et un plan de travail en terrazzo.
Inspiration pour une petite cuisine minimaliste en L fermée avec un évier encastré, un placard à porte plane, des portes de placard grises, une crédence beige, un électroménager en acier inoxydable, aucun îlot, un sol multicolore, un plan de travail gris et un plan de travail en terrazzo.
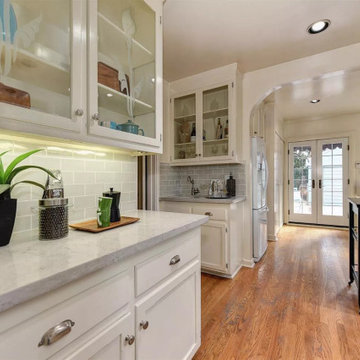
update 1930's home in Sacramento staged to sell!
Cette photo montre une cuisine parallèle chic en bois brun fermée et de taille moyenne avec un évier de ferme, un placard à porte vitrée, un plan de travail en quartz, une crédence grise, une crédence en carrelage métro, un électroménager en acier inoxydable, un sol en bois brun, aucun îlot, un sol multicolore et un plan de travail gris.
Cette photo montre une cuisine parallèle chic en bois brun fermée et de taille moyenne avec un évier de ferme, un placard à porte vitrée, un plan de travail en quartz, une crédence grise, une crédence en carrelage métro, un électroménager en acier inoxydable, un sol en bois brun, aucun îlot, un sol multicolore et un plan de travail gris.
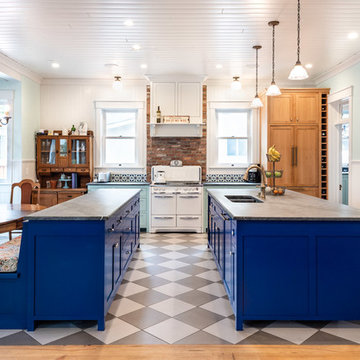
©2018 Sligh Cabinets, Inc. | Custom Cabinetry by Sligh Cabinets, Inc. | Countertops by Presidio Tile & Stone
Exemple d'une grande cuisine américaine éclectique en U avec un évier 2 bacs, un placard à porte shaker, des portes de placard bleues, une crédence multicolore, une crédence en brique, un sol en carrelage de porcelaine, 2 îlots, un sol multicolore et un plan de travail gris.
Exemple d'une grande cuisine américaine éclectique en U avec un évier 2 bacs, un placard à porte shaker, des portes de placard bleues, une crédence multicolore, une crédence en brique, un sol en carrelage de porcelaine, 2 îlots, un sol multicolore et un plan de travail gris.
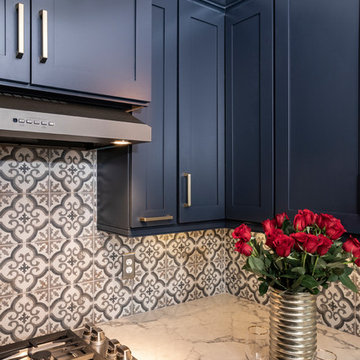
Wellborn Premier Prairie Maple Shaker Doors, Bleu Color, Amerock Satin Brass Bar Pulls, Delta Satin Brass Touch Faucet, Kraus Deep Undermount Sik, Gray Quartz Countertops, GE Profile Slate Gray Matte Finish Appliances, Brushed Gold Light Fixtures, Floor & Decor Printed Porcelain Tiles w/ Vintage Details, Floating Stained Shelves for Coffee Bar, Neptune Synergy Mixed Width Water Proof San Marcos Color Vinyl Snap Down Plank Flooring, Brushed Nickel Outlet Covers, Zline Drop in 30" Cooktop, Rev-a-Shelf Lazy Susan, Double Super Trash Pullout, & Spice Rack, this little Galley has it ALL!

Cette photo montre une petite cuisine américaine montagne en U et bois vieilli avec un évier intégré, un plan de travail en granite, une crédence grise, une crédence en granite, un électroménager en acier inoxydable, un sol en carrelage de céramique, aucun îlot, un sol multicolore, un plan de travail gris et poutres apparentes.
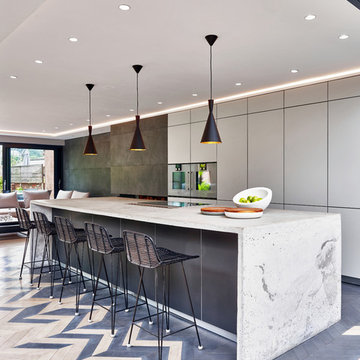
Credit: Photography by Nicholas Yarsley Photography
Cette image montre une cuisine ouverte parallèle design de taille moyenne avec un placard à porte plane, des portes de placard grises, un plan de travail en béton, un électroménager en acier inoxydable, parquet clair, îlot, un sol multicolore et un plan de travail gris.
Cette image montre une cuisine ouverte parallèle design de taille moyenne avec un placard à porte plane, des portes de placard grises, un plan de travail en béton, un électroménager en acier inoxydable, parquet clair, îlot, un sol multicolore et un plan de travail gris.
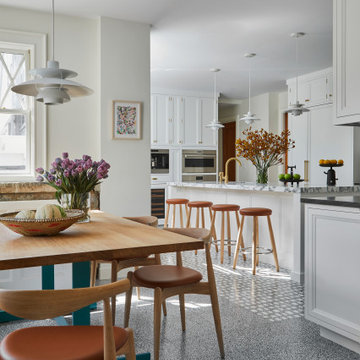
Despite its diamond-mullioned exterior, this stately home’s interior takes a more light-hearted approach to design. The Dove White inset cabinetry is classic, with recessed panel doors, a deep bevel inside profile and a matching hood. Streamlined brass cup pulls and knobs are timeless. Departing from the ubiquitous crown molding is a square top trim.
The layout supplies plenty of function: a paneled refrigerator; prep sink on the island; built-in microwave and second oven; built-in coffee maker; and a paneled wine refrigerator. Contrast is provided by the countertops and backsplash: honed black Jet Mist granite on the perimeter and a statement-making island top of exuberantly-patterned Arabescato Corchia Italian marble.
Flooring pays homage to terrazzo floors popular in the 70’s: “Geotzzo” tiles of inlaid gray and Bianco Dolomite marble. Field tiles in the breakfast area and cooking zone perimeter are a mix of small chips; feature tiles under the island have modern rectangular Bianco Dolomite shapes. Enameled metal pendants and maple stools and dining chairs add a mid-century Scandinavian touch. The turquoise on the table base is a delightful surprise.
An adjacent pantry has tall storage, cozy window seats, a playful petal table, colorful upholstered ottomans and a whimsical “balloon animal” stool.
This kitchen was done in collaboration with Daniel Heighes Wismer and Greg Dufner of Dufner Heighes and Sarah Witkin of Bilotta Architecture. It is the personal kitchen of the CEO of Sandow Media, Erica Holborn. Click here to read the article on her home featured in Interior Designer Magazine.
Photographer: John Ellis
Description written by Paulette Gambacorta adapted for Houzz.

Black and white Lorely, Lily tile is the focal point in this kitchen.
Cette photo montre une grande cuisine ouverte chic en U avec un évier posé, un placard à porte plane, des portes de placard blanches, un plan de travail en quartz modifié, une crédence multicolore, une crédence en carreau de ciment, un électroménager en acier inoxydable, un sol en carrelage de céramique, îlot, un sol multicolore et un plan de travail gris.
Cette photo montre une grande cuisine ouverte chic en U avec un évier posé, un placard à porte plane, des portes de placard blanches, un plan de travail en quartz modifié, une crédence multicolore, une crédence en carreau de ciment, un électroménager en acier inoxydable, un sol en carrelage de céramique, îlot, un sol multicolore et un plan de travail gris.

This project included the total interior remodeling and renovation of the Kitchen, Living, Dining and Family rooms. The Dining and Family rooms switched locations, and the Kitchen footprint expanded, with a new larger opening to the new front Family room. New doors were added to the kitchen, as well as a gorgeous buffet cabinetry unit - with windows behind the upper glass-front cabinets.

3,900 SF home that has achieved a LEED Silver certification. The house is sited on a wooded hill with southern exposure and consists of two 20’ x 84’ bars. The second floor is rotated 15 degrees beyond ninety to respond to site conditions and animate the plan. Materials include a standing seam galvalume roof, native stone, and rain screen cedar siding.
Feyerabend Photoartists
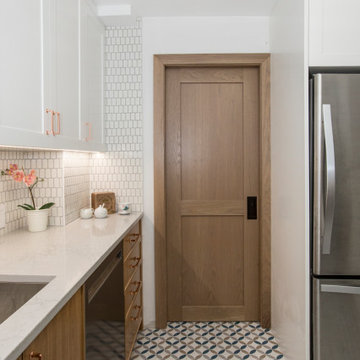
Réalisation d'une cuisine design en L et bois brun fermée et de taille moyenne avec un évier encastré, un placard avec porte à panneau encastré, un plan de travail en quartz, une crédence blanche, une crédence en céramique, un électroménager en acier inoxydable, un sol en carrelage de porcelaine, aucun îlot, un sol multicolore et un plan de travail gris.
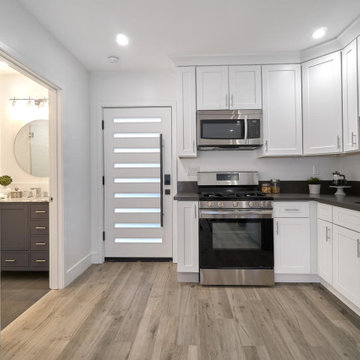
Gray and White guesthouse kitchen
Cette photo montre une cuisine américaine moderne en L de taille moyenne avec un évier encastré, un placard à porte shaker, des portes de placard blanches, un plan de travail en quartz, un électroménager en acier inoxydable, un sol en carrelage de porcelaine, îlot, un sol multicolore et un plan de travail gris.
Cette photo montre une cuisine américaine moderne en L de taille moyenne avec un évier encastré, un placard à porte shaker, des portes de placard blanches, un plan de travail en quartz, un électroménager en acier inoxydable, un sol en carrelage de porcelaine, îlot, un sol multicolore et un plan de travail gris.
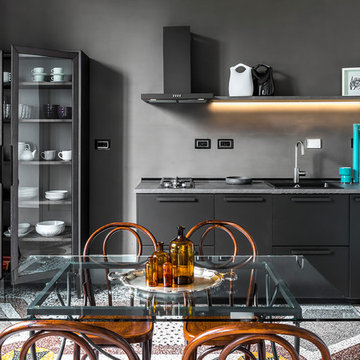
Sala da Pranzo e Cucina
Cette photo montre une cuisine américaine linéaire moderne de taille moyenne avec des portes de placard noires, un plan de travail en béton, aucun îlot, un sol multicolore, un placard à porte plane, un évier 1 bac et un plan de travail gris.
Cette photo montre une cuisine américaine linéaire moderne de taille moyenne avec des portes de placard noires, un plan de travail en béton, aucun îlot, un sol multicolore, un placard à porte plane, un évier 1 bac et un plan de travail gris.

I built this on my property for my aging father who has some health issues. Handicap accessibility was a factor in design. His dream has always been to try retire to a cabin in the woods. This is what he got.
It is a 1 bedroom, 1 bath with a great room. It is 600 sqft of AC space. The footprint is 40' x 26' overall.
The site was the former home of our pig pen. I only had to take 1 tree to make this work and I planted 3 in its place. The axis is set from root ball to root ball. The rear center is aligned with mean sunset and is visible across a wetland.
The goal was to make the home feel like it was floating in the palms. The geometry had to simple and I didn't want it feeling heavy on the land so I cantilevered the structure beyond exposed foundation walls. My barn is nearby and it features old 1950's "S" corrugated metal panel walls. I used the same panel profile for my siding. I ran it vertical to match the barn, but also to balance the length of the structure and stretch the high point into the canopy, visually. The wood is all Southern Yellow Pine. This material came from clearing at the Babcock Ranch Development site. I ran it through the structure, end to end and horizontally, to create a seamless feel and to stretch the space. It worked. It feels MUCH bigger than it is.
I milled the material to specific sizes in specific areas to create precise alignments. Floor starters align with base. Wall tops adjoin ceiling starters to create the illusion of a seamless board. All light fixtures, HVAC supports, cabinets, switches, outlets, are set specifically to wood joints. The front and rear porch wood has three different milling profiles so the hypotenuse on the ceilings, align with the walls, and yield an aligned deck board below. Yes, I over did it. It is spectacular in its detailing. That's the benefit of small spaces.
Concrete counters and IKEA cabinets round out the conversation.
For those who cannot live tiny, I offer the Tiny-ish House.
Photos by Ryan Gamma
Staging by iStage Homes
Design Assistance Jimmy Thornton
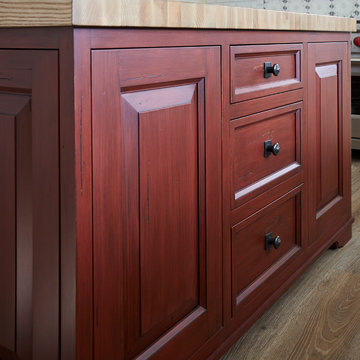
Mike Kaskel Photography
Inspiration pour une cuisine américaine rustique en U de taille moyenne avec un évier de ferme, un placard à porte shaker, des portes de placard blanches, un plan de travail en quartz modifié, une crédence blanche, une crédence en carrelage métro, un électroménager en acier inoxydable, parquet clair, îlot, un sol multicolore et un plan de travail gris.
Inspiration pour une cuisine américaine rustique en U de taille moyenne avec un évier de ferme, un placard à porte shaker, des portes de placard blanches, un plan de travail en quartz modifié, une crédence blanche, une crédence en carrelage métro, un électroménager en acier inoxydable, parquet clair, îlot, un sol multicolore et un plan de travail gris.
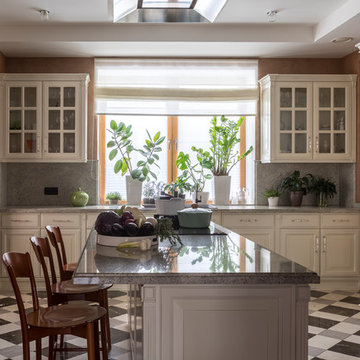
фотограф Евгений Кулебаба
Aménagement d'une grande cuisine encastrable classique en L fermée avec un plan de travail en granite, une crédence grise, une crédence en marbre, un sol en carrelage de porcelaine, îlot, un sol multicolore, un évier posé, un placard avec porte à panneau surélevé, un plan de travail gris et des portes de placard beiges.
Aménagement d'une grande cuisine encastrable classique en L fermée avec un plan de travail en granite, une crédence grise, une crédence en marbre, un sol en carrelage de porcelaine, îlot, un sol multicolore, un évier posé, un placard avec porte à panneau surélevé, un plan de travail gris et des portes de placard beiges.
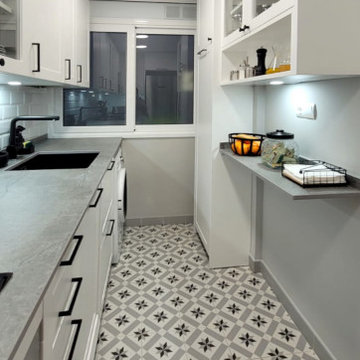
Inspiration pour une petite cuisine minimaliste fermée avec un évier encastré, un placard à porte affleurante, des portes de placard blanches, un plan de travail en béton, une crédence blanche, une crédence en céramique, un électroménager noir, un sol en carrelage de porcelaine, un sol multicolore et un plan de travail gris.
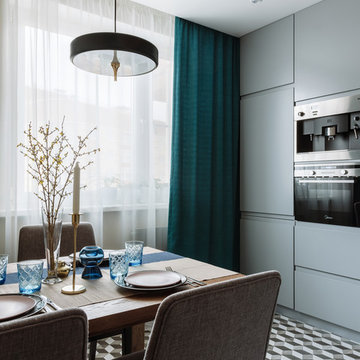
Idées déco pour une cuisine américaine encastrable contemporaine en L de taille moyenne avec un évier encastré, un placard à porte plane, des portes de placard grises, un plan de travail en surface solide, une crédence en carreau de porcelaine, un sol en carrelage de porcelaine, aucun îlot, un plan de travail gris, une crédence multicolore et un sol multicolore.
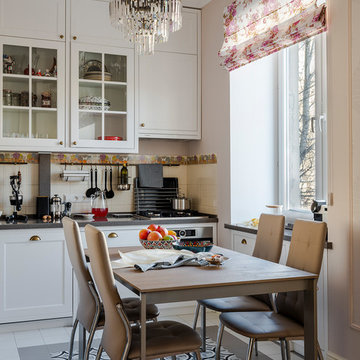
Кухня традиционно небольшого размера в сталинских домах, поэтому использовали максимально все возможности. Навесные шкафы до потолка, под окном углубили нишу, утеплили ее и поместили туда еще шкафчики. В итоге решили и эстетические задачи, и функциональные.
Idées déco de cuisines avec un sol multicolore et un plan de travail gris
8