Idées déco de cuisines avec un sol multicolore et un plan de travail vert
Trier par :
Budget
Trier par:Populaires du jour
41 - 60 sur 80 photos
1 sur 3
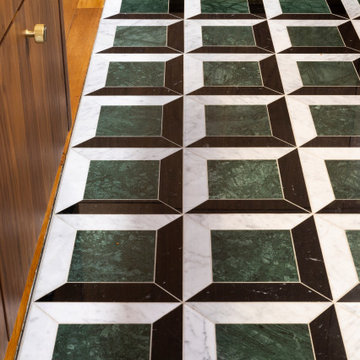
Porte Dauphine - Réaménagement et décoration d'un appartement, Paris XVIe - Cuisine. La cuisine reprend les codes "Bistrot" afin de s'intégrer avec élégance dans la pièce de vie.
sa fonction première est ainsi un peu dissimulée. Les matériaux de grande qualité lui confère un un aspect luxueux et en font le point d'orgue de la pièce. Photo Arnaud Rinuccini
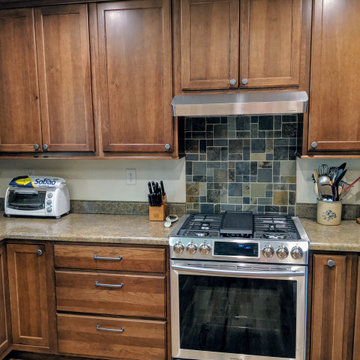
This kitchen needed to have a face lift, by opening up the doors ways and adding the hardwood to match the rest of the house, this kitchen became a beautiful addition to this home instead of a separate, old space.
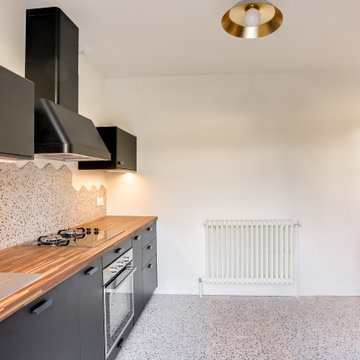
Idées déco pour une cuisine parallèle et encastrable rétro fermée et de taille moyenne avec un évier 2 bacs, un placard à porte plane, des portes de placard noires, un plan de travail en béton, une crédence multicolore, une crédence en carreau de porcelaine, un sol en carrelage de céramique, aucun îlot, un sol multicolore et un plan de travail vert.
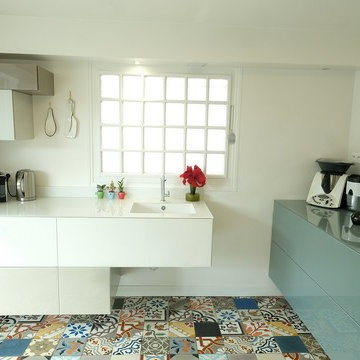
Hugues Desbrousses
Exemple d'une cuisine américaine encastrable tendance en L de taille moyenne avec un évier intégré, un placard à porte plane, des portes de placards vertess, une crédence blanche, carreaux de ciment au sol, aucun îlot, un sol multicolore et un plan de travail vert.
Exemple d'une cuisine américaine encastrable tendance en L de taille moyenne avec un évier intégré, un placard à porte plane, des portes de placards vertess, une crédence blanche, carreaux de ciment au sol, aucun îlot, un sol multicolore et un plan de travail vert.
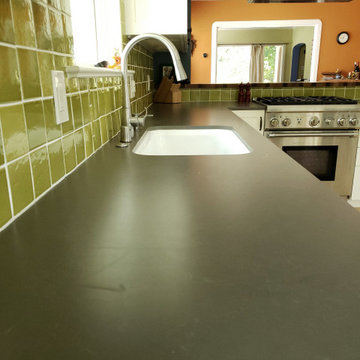
Aménagement d'une cuisine américaine éclectique en U avec un évier encastré, un placard à porte shaker, des portes de placard blanches, un plan de travail en quartz modifié, une crédence verte, une crédence en céramique, un électroménager en acier inoxydable, un sol en linoléum, une péninsule, un sol multicolore et un plan de travail vert.
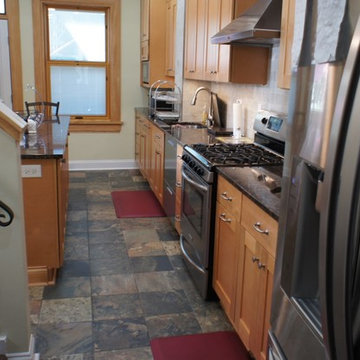
Idée de décoration pour une grande cuisine linéaire tradition en bois clair fermée avec un évier encastré, un placard avec porte à panneau surélevé, un plan de travail en granite, une crédence grise, une crédence en carrelage métro, un électroménager en acier inoxydable, un sol en carrelage de céramique, îlot, un sol multicolore et un plan de travail vert.
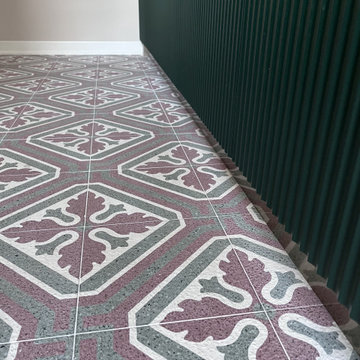
Il pavimento della cucina è Graniglia artigianale, decorata con un motivo geometrico classico a 3 colori (avorio a grana finissima, verde e prugna) le finitura è anticata, il che la rende antiscivolo, perfetta per ambienti come la cucina ed il bagno. Il formato è 20x20. Il decoro della graniglia è totalmente personalizzabile sia per i disegni, sia per le colorazioni.
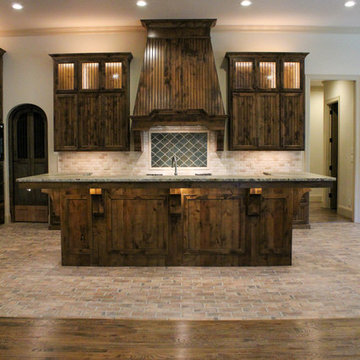
Idées déco pour une grande cuisine ouverte classique en U et bois brun avec un évier posé, un placard à porte shaker, un plan de travail en granite, une crédence multicolore, une crédence en carrelage de pierre, un électroménager en acier inoxydable, un sol en carrelage de porcelaine, îlot, un sol multicolore et un plan de travail vert.
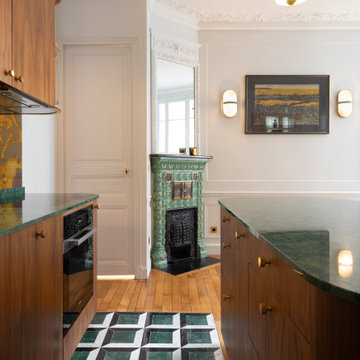
Porte Dauphine - Réaménagement et décoration d'un appartement, Paris XVIe - Cuisine. La cuisine reprend les codes "Bistrot" afin de s'intégrer avec élégance dans la pièce de vie.
sa fonction première est ainsi un peu dissimulée. Les matériaux de grande qualité lui confère un un aspect luxueux et en font le point d'orgue de la pièce. Photo Arnaud Rinuccini
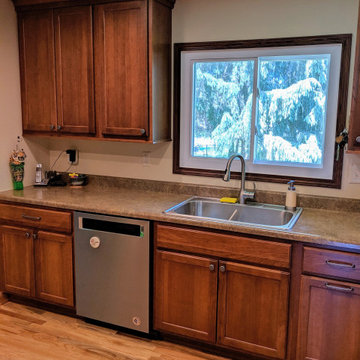
This kitchen needed to have a face lift, by opening up the doors ways and adding the hardwood to match the rest of the house, this kitchen became a beautiful addition to this home instead of a separate, old space.
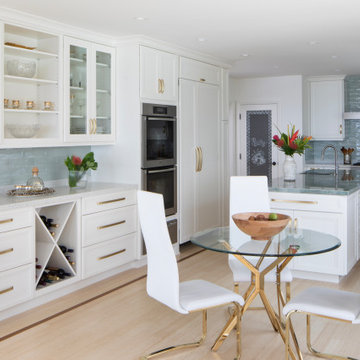
Cozy kitchen but feels elegant from this angle, the combination of the white cabinet, brushed brass hardware, and the touch of green backsplash tiles it feel just right
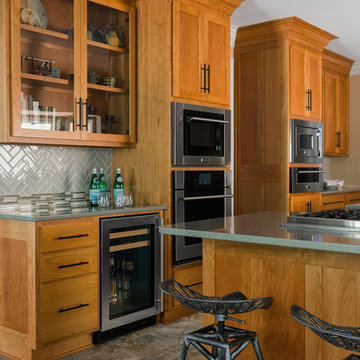
Cette photo montre une cuisine américaine craftsman en U et bois brun avec un évier de ferme, un placard à porte shaker, un plan de travail en quartz modifié, une crédence bleue, une crédence en carreau de porcelaine, un électroménager en acier inoxydable, un sol en carrelage de porcelaine, îlot, un sol multicolore et un plan de travail vert.
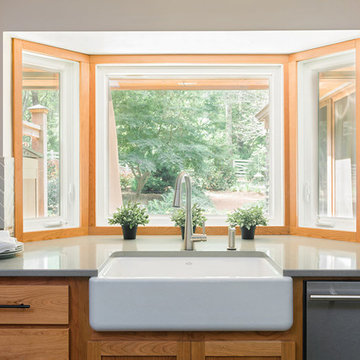
Réalisation d'une cuisine américaine craftsman en U et bois brun avec un évier de ferme, un placard à porte shaker, un plan de travail en quartz modifié, une crédence bleue, une crédence en carreau de porcelaine, un électroménager en acier inoxydable, un sol en carrelage de porcelaine, îlot, un sol multicolore et un plan de travail vert.
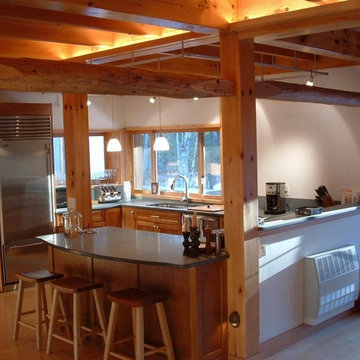
Cette image montre une cuisine ouverte asiatique en U et bois clair de taille moyenne avec un évier encastré, un placard à porte shaker, un plan de travail en stéatite, une crédence verte, une crédence en dalle de pierre, un électroménager en acier inoxydable, parquet en bambou, îlot, un sol multicolore et un plan de travail vert.
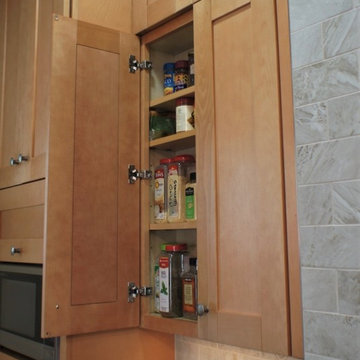
Cette image montre une grande cuisine linéaire traditionnelle en bois clair fermée avec un évier encastré, un placard avec porte à panneau surélevé, un plan de travail en granite, une crédence grise, une crédence en carrelage métro, un électroménager en acier inoxydable, un sol en carrelage de céramique, îlot, un sol multicolore et un plan de travail vert.
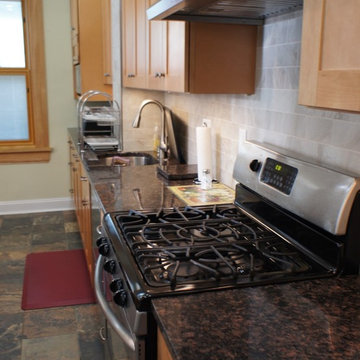
Cette image montre une grande cuisine linéaire traditionnelle en bois clair fermée avec un évier encastré, un placard avec porte à panneau surélevé, un plan de travail en granite, une crédence grise, une crédence en carrelage métro, un électroménager en acier inoxydable, un sol en carrelage de céramique, îlot, un sol multicolore et un plan de travail vert.
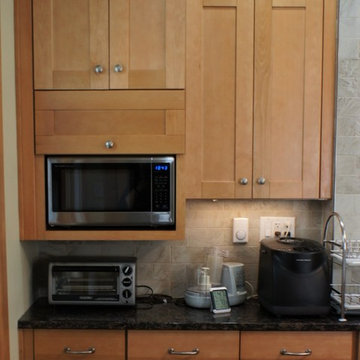
Aménagement d'une grande cuisine linéaire classique en bois clair fermée avec un évier encastré, un placard avec porte à panneau surélevé, un plan de travail en granite, une crédence grise, une crédence en carrelage métro, un électroménager en acier inoxydable, un sol en carrelage de céramique, îlot, un sol multicolore et un plan de travail vert.
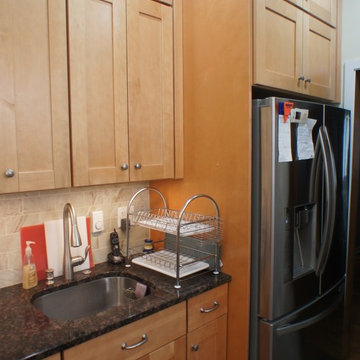
Cette image montre une grande cuisine linéaire traditionnelle en bois clair fermée avec un évier encastré, un placard avec porte à panneau surélevé, un plan de travail en granite, une crédence grise, une crédence en carrelage métro, un électroménager en acier inoxydable, un sol en carrelage de céramique, îlot, un sol multicolore et un plan de travail vert.
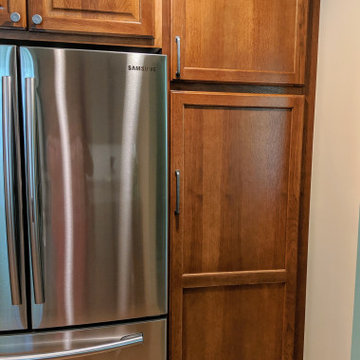
This kitchen needed to have a face lift, by opening up the doors ways and adding the hardwood to match the rest of the house, this kitchen became a beautiful addition to this home instead of a separate, old space.
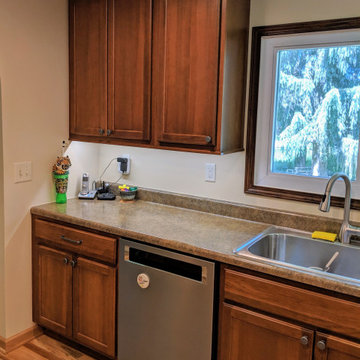
This kitchen needed to have a face lift, by opening up the doors ways and adding the hardwood to match the rest of the house, this kitchen became a beautiful addition to this home instead of a separate, old space.
Idées déco de cuisines avec un sol multicolore et un plan de travail vert
3