Idées déco de cuisines avec un sol multicolore et un sol blanc
Trier par :
Budget
Trier par:Populaires du jour
161 - 180 sur 47 842 photos
1 sur 3

Vue du coin cuisine.
Situé dès l'arrivée de l'escalier, sa hauteur a été calculée au plus juste pour garantir une utilisation confortable, sans perte de place.

Cette photo montre une grande cuisine américaine rétro en U et bois brun avec un évier encastré, un placard à porte plane, un plan de travail en quartz modifié, une crédence blanche, une crédence en quartz modifié, un électroménager blanc, un sol en terrazzo, un sol multicolore et un plan de travail blanc.
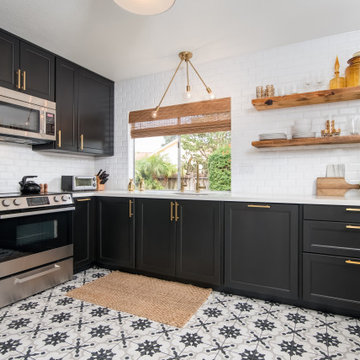
Cette image montre une cuisine traditionnelle en L avec un placard avec porte à panneau encastré, des portes de placard noires, une crédence blanche, une crédence en carrelage métro, un électroménager en acier inoxydable, un sol multicolore et un plan de travail blanc.

Réalisation d'une cuisine urbaine en L avec un évier posé, un placard à porte plane, des portes de placard noires, un plan de travail en bois, une crédence blanche, une crédence en carrelage métro, un électroménager en acier inoxydable, îlot, un sol multicolore, un plan de travail marron et poutres apparentes.
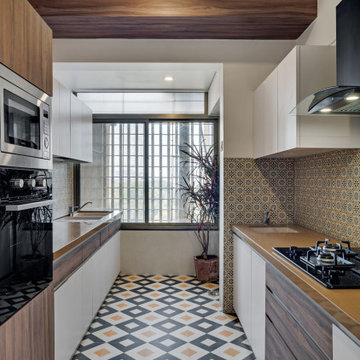
Aménagement d'une grande cuisine parallèle et encastrable contemporaine avec un évier encastré, un placard à porte plane, des portes de placard blanches, un plan de travail en bois, une crédence multicolore, un sol en carrelage de porcelaine, aucun îlot, un sol multicolore et un plan de travail marron.

Idées déco pour une cuisine méditerranéenne en U fermée et de taille moyenne avec un évier de ferme, un placard avec porte à panneau encastré, des portes de placard blanches, une crédence grise, une péninsule, un sol multicolore et un plan de travail gris.
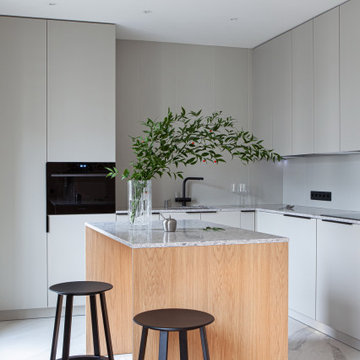
Дизайнер: Наталия Курлыгина/
Фотограф: Александра Курлыгина
Inspiration pour une cuisine minimaliste en L de taille moyenne avec un évier encastré, un placard à porte plane, des portes de placard grises, îlot, un sol blanc et un plan de travail gris.
Inspiration pour une cuisine minimaliste en L de taille moyenne avec un évier encastré, un placard à porte plane, des portes de placard grises, îlot, un sol blanc et un plan de travail gris.

Hunter Green Backsplash Tile
Love a green subway tile backsplash? Consider timeless alternatives like deep Hunter Green in a subtle stacked pattern.
Tile shown: Hunter Green 2x8
DESIGN
Taylor + Taylor Co
PHOTOS
Tiffany J. Photography

This client came to us with a very clear vision of what she wanted, but she needed help to refine and execute the design. At our first meeting she described her style as somewhere between modern rustic and ‘granny chic’ – she likes cozy spaces with nods to the past, but also wanted to blend that with the more contemporary tastes of her husband and children. Functionally, the old layout was less than ideal with an oddly placed 3-sided fireplace and angled island creating traffic jams in and around the kitchen. By creating a U-shaped layout, we clearly defined the chef’s domain and created a circulation path that limits disruptions in the heart of the kitchen. While still an open concept, the black cabinets, bar height counter and change in flooring all add definition to the space. The vintage inspired black and white tile is a nod to the past while the black stainless range and matte black faucet are unmistakably modern.
High on our client’s wish list was eliminating upper cabinets and keeping the countertops clear. In order to achieve this, we needed to ensure there was ample room in the base cabinets and reconfigured pantry for items typically stored above. The full height tile backsplash evokes exposed brick and serves as the backdrop for the custom wood-clad hood and decorative brass sconces – a perfect blend of rustic, modern and chic. Black and brass elements are repeated throughout the main floor in new hardware, lighting, and open shelves as well as the owners’ curated collection of family heirlooms and furnishings. In addition to renovating the kitchen, we updated the entire first floor with refinished hardwoods, new paint, wainscoting, wallcovering and beautiful new stained wood doors. Our client had been dreaming and planning this kitchen for 17 years and we’re thrilled we were able to bring it to life.

Cette photo montre une grande cuisine chic en U et bois vieilli fermée avec un évier encastré, un placard à porte plane, un plan de travail en verre recyclé, une crédence blanche, une crédence en céramique, un électroménager en acier inoxydable, parquet clair, îlot, un sol blanc et un plan de travail blanc.

Working on this modern kitchen design gave me great pleasure. Unique flat-panel door, integrated and paneled high-end appliances, quartz counters, lacquered and wood veneer finishes, are just a few attributes of this stunning kitchen. Many intricate details, handle-less design, ample modern storage, elevated this kitchen to be one of my favorites projects.
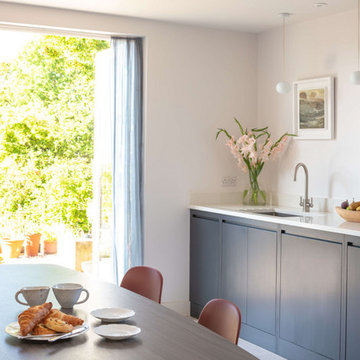
A flat panel, L-shape kitchen in contemporary style in an old cottage.
A handleless design, low cabinetry and downdraft extractor to keep the kitchen sleek and minimal.

Inspiration pour une grande cuisine ouverte linéaire avec un évier 2 bacs, un placard à porte plane, des portes de placard blanches, un plan de travail en bois, une crédence verte, carreaux de ciment au sol, aucun îlot et un sol multicolore.

Exemple d'une cuisine nature en U et bois brun fermée et de taille moyenne avec un évier de ferme, un placard à porte shaker, un plan de travail en granite, une crédence blanche, une crédence en céramique, un électroménager en acier inoxydable, un sol en ardoise, îlot, un sol multicolore et plan de travail noir.

Exemple d'une cuisine américaine tendance de taille moyenne avec des portes de placard beiges, un plan de travail en surface solide, une crédence beige, un sol en carrelage de céramique, îlot, un sol blanc, un plan de travail blanc, un placard à porte plane et une crédence en dalle de pierre.
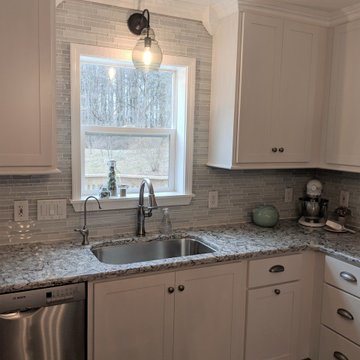
After removing a wall, this once very tiny kitchen opened up into the dinning area, new hardwood floors throughout the house and bright white painted cabinets transformed this tiny kitchen into a spectacular kitchen with it's custom made bistro table in a vineyard theme.

Idées déco pour une petite cuisine encastrable et blanche et bois moderne en U fermée avec un évier posé, un placard à porte plane, des portes de placard blanches, un plan de travail en zinc, une crédence blanche, une crédence en carrelage de pierre, un sol en carrelage de porcelaine, îlot, un sol blanc, un plan de travail blanc et différents designs de plafond.

Réalisation d'une cuisine bicolore design en L de taille moyenne avec un placard à porte plane, des portes de placard grises, un plan de travail en surface solide, une crédence en carreau de porcelaine, un sol en carrelage de porcelaine, aucun îlot, un plan de travail gris, une crédence multicolore, un sol multicolore et un évier 1 bac.
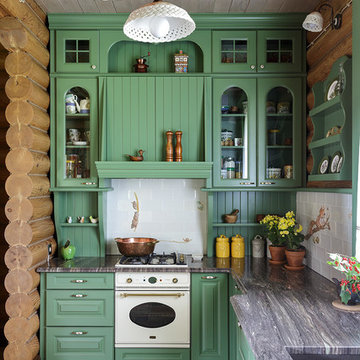
Проект выполнен для студии Elizabeth Interiors и Наташи Ломейко.
Проект опубликован в июльском номере журнала SALON Interior в 2019 году.
Фотограф Иван Сорокин.
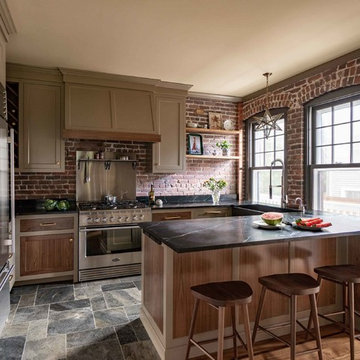
L Shaped Jewett Farms Kitchen, with Brick Walls
Idée de décoration pour une cuisine champêtre en L avec un évier encastré, un placard à porte shaker, des portes de placard marrons, une crédence rouge, une crédence en brique, un électroménager en acier inoxydable, un sol en ardoise, îlot, un sol multicolore et plan de travail noir.
Idée de décoration pour une cuisine champêtre en L avec un évier encastré, un placard à porte shaker, des portes de placard marrons, une crédence rouge, une crédence en brique, un électroménager en acier inoxydable, un sol en ardoise, îlot, un sol multicolore et plan de travail noir.
Idées déco de cuisines avec un sol multicolore et un sol blanc
9