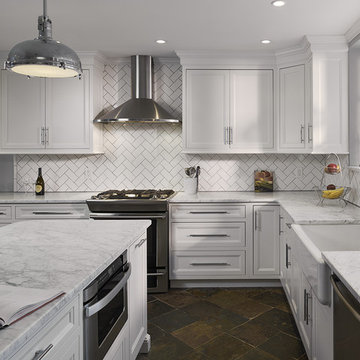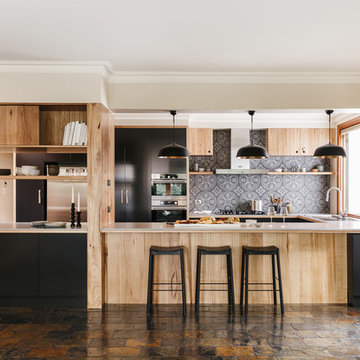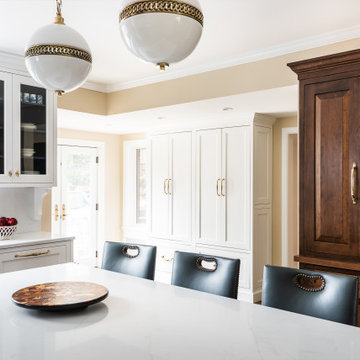Idées déco de cuisines avec un sol en ardoise et un sol multicolore
Trier par :
Budget
Trier par:Populaires du jour
1 - 20 sur 949 photos
1 sur 3

Exemple d'une cuisine nature en U et bois brun fermée et de taille moyenne avec un évier de ferme, un placard à porte shaker, un plan de travail en granite, une crédence blanche, une crédence en céramique, un électroménager en acier inoxydable, un sol en ardoise, îlot, un sol multicolore et plan de travail noir.

Custom Made Shaker/ Contemporary Built-In Wall Storage System
Réalisation d'une arrière-cuisine champêtre en L de taille moyenne avec un placard à porte shaker, des portes de placard marrons, un électroménager en acier inoxydable, îlot, plan de travail noir, un évier encastré, une crédence rouge, une crédence en brique, un sol en ardoise et un sol multicolore.
Réalisation d'une arrière-cuisine champêtre en L de taille moyenne avec un placard à porte shaker, des portes de placard marrons, un électroménager en acier inoxydable, îlot, plan de travail noir, un évier encastré, une crédence rouge, une crédence en brique, un sol en ardoise et un sol multicolore.

Photography by 10 Frame Handles
Cette image montre une cuisine ouverte design en U et bois brun de taille moyenne avec un évier encastré, un placard à porte plane, plan de travail en marbre, une crédence grise, un électroménager en acier inoxydable, un sol en ardoise, une péninsule et un sol multicolore.
Cette image montre une cuisine ouverte design en U et bois brun de taille moyenne avec un évier encastré, un placard à porte plane, plan de travail en marbre, une crédence grise, un électroménager en acier inoxydable, un sol en ardoise, une péninsule et un sol multicolore.

Exemple d'une grande cuisine ouverte encastrable montagne en U et bois brun avec un placard à porte shaker, un plan de travail en granite, un sol en ardoise, îlot, un plafond voûté, un plafond en bois, un évier de ferme, une crédence grise, un sol multicolore et plan de travail noir.

Jonathan VDK
Aménagement d'une grande cuisine ouverte classique en U et bois brun avec un placard à porte plane, un plan de travail en surface solide, une crédence grise, une crédence en céramique, un électroménager en acier inoxydable, un sol en ardoise, îlot et un sol multicolore.
Aménagement d'une grande cuisine ouverte classique en U et bois brun avec un placard à porte plane, un plan de travail en surface solide, une crédence grise, une crédence en céramique, un électroménager en acier inoxydable, un sol en ardoise, îlot et un sol multicolore.

Aménagement d'une cuisine ouverte craftsman en U et bois brun de taille moyenne avec un évier encastré, une crédence grise, une crédence en dalle de pierre, un électroménager en acier inoxydable, un sol en ardoise, îlot, un sol multicolore, un placard à porte shaker et un plan de travail en béton.

Our client planned to spend more time in this home and wanted to increase its livability. The project was complicated by the strata-specified deadline for exterior work, the logistics of working in an occupied strata complex, and the need to minimize the impact on surrounding neighbours.
By reducing the deck space, removing the hot tub, and moving out the dining room wall, we were able to add important livable space inside. Our homeowners were thrilled to have a larger kitchen. The additional 500 square feet of living space integrated seamlessly into the existing architecture.
This award-winning home features reclaimed fir flooring (from the Stanley Park storm), and wood-cased sliding doors in the dining room, that allow full access to the outdoor balcony with its exquisite views.
Green building products and processes were used extensively throughout the renovation, which resulted in a modern, highly-efficient, and beautiful home.

William Lesch
Cette image montre une grande cuisine ouverte sud-ouest américain en L et bois brun avec un évier 2 bacs, un placard avec porte à panneau surélevé, un plan de travail en granite, un électroménager en acier inoxydable, un sol en ardoise, îlot et un sol multicolore.
Cette image montre une grande cuisine ouverte sud-ouest américain en L et bois brun avec un évier 2 bacs, un placard avec porte à panneau surélevé, un plan de travail en granite, un électroménager en acier inoxydable, un sol en ardoise, îlot et un sol multicolore.

Cette photo montre une grande cuisine américaine encastrable chic en bois brun avec un évier encastré, un placard avec porte à panneau surélevé, un plan de travail en granite, une crédence grise, une crédence en carreau de verre, un sol en ardoise, îlot, un sol multicolore et un plan de travail beige.

Réalisation d'une cuisine américaine design en L de taille moyenne avec un évier encastré, un placard à porte shaker, des portes de placard grises, un plan de travail en quartz modifié, une crédence blanche, une crédence en carreau de porcelaine, un électroménager en acier inoxydable, un sol en ardoise, îlot, un sol multicolore et un plan de travail blanc.

The U-shaped kitchen features a peninsula for extra countertop prep space and a "hidden" cabinet-panel dishwasher. The new, sliding glass doors flood warm light into the breakfast area, creating a cozy spot for morning coffee. A cabinetry-style pantry is tucked into a formerly unused wall void at the far left, adding extra storage space that our clients have always desired.

Renaissance Builders
Phil Bjork of Great Northern Wood works
Photo bySusan Gilmore
Idée de décoration pour une grande cuisine américaine craftsman en bois brun et L avec un placard à porte affleurante, un électroménager en acier inoxydable, un évier encastré, un plan de travail en granite, une crédence multicolore, un sol en ardoise, îlot, une crédence en ardoise et un sol multicolore.
Idée de décoration pour une grande cuisine américaine craftsman en bois brun et L avec un placard à porte affleurante, un électroménager en acier inoxydable, un évier encastré, un plan de travail en granite, une crédence multicolore, un sol en ardoise, îlot, une crédence en ardoise et un sol multicolore.

Craftsman kitchen in lake house, Maine. Bead board island cabinetry with live edge wood counter. Metal cook top hood. Seeded glass cabinetry doors.
Trent Bell Photography

These clients retained MMI to assist with a full renovation of the 1st floor following the Harvey Flood. With 4 feet of water in their home, we worked tirelessly to put the home back in working order. While Harvey served our city lemons, we took the opportunity to make lemonade. The kitchen was expanded to accommodate seating at the island and a butler's pantry. A lovely free-standing tub replaced the former Jacuzzi drop-in and the shower was enlarged to take advantage of the expansive master bathroom. Finally, the fireplace was extended to the two-story ceiling to accommodate the TV over the mantel. While we were able to salvage much of the existing slate flooring, the overall color scheme was updated to reflect current trends and a desire for a fresh look and feel. As with our other Harvey projects, our proudest moments were seeing the family move back in to their beautifully renovated home.

Inspiration pour une cuisine américaine rustique en U de taille moyenne avec un évier de ferme, un placard à porte shaker, des portes de placards vertess, un plan de travail en quartz modifié, une crédence blanche, une crédence en quartz modifié, un électroménager en acier inoxydable, un sol en ardoise, aucun îlot, un sol multicolore et un plan de travail blanc.

Cette photo montre une grande cuisine chic en L fermée avec un évier de ferme, un placard avec porte à panneau encastré, des portes de placard blanches, plan de travail en marbre, une crédence blanche, une crédence en céramique, un électroménager en acier inoxydable, un sol en ardoise, îlot et un sol multicolore.

Jonathan VDK
Idée de décoration pour une grande cuisine ouverte minimaliste en U et bois brun avec un placard à porte plane, un plan de travail en surface solide, une crédence grise, une crédence en céramique, un électroménager en acier inoxydable, un sol en ardoise, îlot et un sol multicolore.
Idée de décoration pour une grande cuisine ouverte minimaliste en U et bois brun avec un placard à porte plane, un plan de travail en surface solide, une crédence grise, une crédence en céramique, un électroménager en acier inoxydable, un sol en ardoise, îlot et un sol multicolore.

Inspiration pour une grande cuisine ouverte parallèle design en bois brun avec un évier 2 bacs, un placard à porte plane, un plan de travail en granite, une crédence multicolore, une crédence en carrelage de pierre, un électroménager en acier inoxydable, un sol en ardoise, îlot et un sol multicolore.

Drawing inspiration from Japanese architecture, we combined painted maple cabinet door frames with inset panels clad with a rice paper-based covering. The countertops were fabricated from a Southwestern golden granite. The green apothecary jar came from Japan.

Exemple d'une cuisine américaine encastrable chic en L de taille moyenne avec un évier 1 bac, un plan de travail en quartz modifié, une crédence blanche, une crédence en dalle de pierre, un sol en ardoise, îlot, un sol multicolore et un plan de travail blanc.
Idées déco de cuisines avec un sol en ardoise et un sol multicolore
1