Idées déco de cuisines avec un sol multicolore et un sol orange
Trier par :
Budget
Trier par:Populaires du jour
161 - 180 sur 25 001 photos
1 sur 3
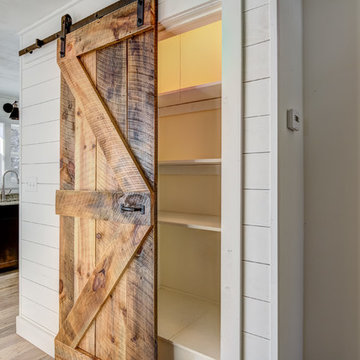
SpinVision and/or Anne Peterson
Idées déco pour une cuisine américaine bord de mer en L et bois foncé avec un évier encastré, un placard à porte shaker, un plan de travail en granite, parquet clair et un sol multicolore.
Idées déco pour une cuisine américaine bord de mer en L et bois foncé avec un évier encastré, un placard à porte shaker, un plan de travail en granite, parquet clair et un sol multicolore.
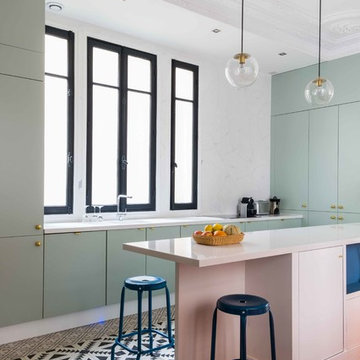
Photos Christophe Ruffio
Idée de décoration pour une cuisine encastrable et bicolore design en U avec un placard à porte plane, des portes de placards vertess, une crédence blanche, une péninsule, une crédence en dalle de pierre et un sol multicolore.
Idée de décoration pour une cuisine encastrable et bicolore design en U avec un placard à porte plane, des portes de placards vertess, une crédence blanche, une péninsule, une crédence en dalle de pierre et un sol multicolore.
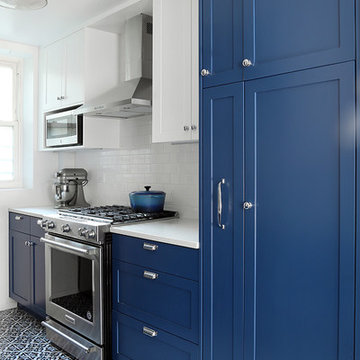
Réalisation d'une cuisine américaine parallèle tradition de taille moyenne avec un évier encastré, un placard à porte shaker, des portes de placard bleues, un plan de travail en quartz modifié, une crédence blanche, une crédence en céramique, un électroménager en acier inoxydable, un sol en carrelage de céramique, aucun îlot et un sol multicolore.
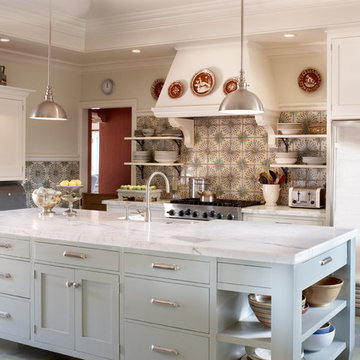
Réalisation d'une grande cuisine méditerranéenne fermée avec un évier de ferme, un placard à porte shaker, des portes de placard blanches, une crédence multicolore, un électroménager en acier inoxydable, îlot, un sol multicolore, plan de travail en marbre et une crédence en carreau de ciment.
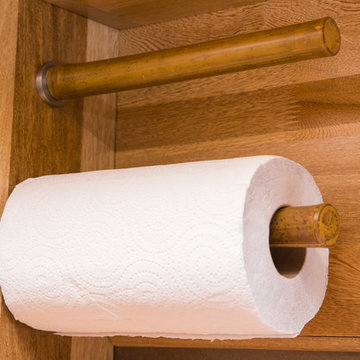
Natalia Bolivar photographer
Exemple d'une petite cuisine américaine linéaire exotique en bois clair avec un plan de travail en granite, une crédence marron, une crédence en céramique, sol en stratifié et un sol multicolore.
Exemple d'une petite cuisine américaine linéaire exotique en bois clair avec un plan de travail en granite, une crédence marron, une crédence en céramique, sol en stratifié et un sol multicolore.
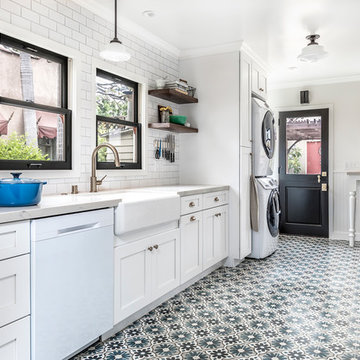
Taking a step back to take in all the beauty.
Cette photo montre une cuisine parallèle nature fermée et de taille moyenne avec des portes de placard blanches, plan de travail en marbre, une crédence blanche, une crédence en céramique, un électroménager blanc, carreaux de ciment au sol, aucun îlot, un sol multicolore, un évier de ferme et un placard à porte shaker.
Cette photo montre une cuisine parallèle nature fermée et de taille moyenne avec des portes de placard blanches, plan de travail en marbre, une crédence blanche, une crédence en céramique, un électroménager blanc, carreaux de ciment au sol, aucun îlot, un sol multicolore, un évier de ferme et un placard à porte shaker.

A Big Chill Retro refrigerator and dishwasher in mint green add cool color to the space.
Aménagement d'une petite cuisine campagne en L et bois brun avec un évier de ferme, un placard sans porte, un plan de travail en bois, une crédence blanche, un électroménager de couleur, tomettes au sol, îlot et un sol orange.
Aménagement d'une petite cuisine campagne en L et bois brun avec un évier de ferme, un placard sans porte, un plan de travail en bois, une crédence blanche, un électroménager de couleur, tomettes au sol, îlot et un sol orange.

Cette image montre une petite cuisine minimaliste en L fermée avec un évier 1 bac, un placard à porte plane, des portes de placard blanches, un plan de travail en stratifié, une crédence orange, une crédence en feuille de verre, un électroménager en acier inoxydable, un sol en carrelage de porcelaine, aucun îlot et un sol multicolore.

Joan Altés
Inspiration pour une grande cuisine américaine parallèle méditerranéenne avec un placard à porte plane, des portes de placard blanches, un électroménager en acier inoxydable, îlot, un sol multicolore et une crédence en bois.
Inspiration pour une grande cuisine américaine parallèle méditerranéenne avec un placard à porte plane, des portes de placard blanches, un électroménager en acier inoxydable, îlot, un sol multicolore et une crédence en bois.

Inspiration pour une cuisine américaine encastrable et bicolore vintage en L et bois brun de taille moyenne avec un évier 1 bac, un placard à porte plane, un plan de travail en quartz, une crédence multicolore, une crédence en céramique, un sol en ardoise, îlot et un sol multicolore.
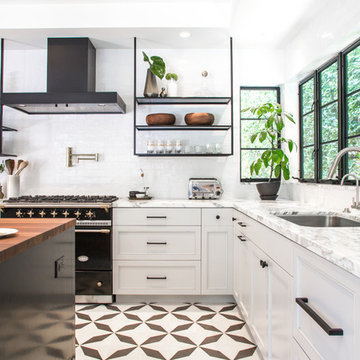
Aménagement d'une cuisine classique en L avec un évier encastré, un placard avec porte à panneau encastré, une crédence blanche, un électroménager noir, carreaux de ciment au sol, îlot et un sol multicolore.

Réalisation d'une petite cuisine ouverte linéaire et encastrable vintage avec un évier encastré, des portes de placard noires, un plan de travail en bois, une crédence multicolore, une crédence en carreau de ciment, carreaux de ciment au sol et un sol multicolore.

I built this on my property for my aging father who has some health issues. Handicap accessibility was a factor in design. His dream has always been to try retire to a cabin in the woods. This is what he got.
It is a 1 bedroom, 1 bath with a great room. It is 600 sqft of AC space. The footprint is 40' x 26' overall.
The site was the former home of our pig pen. I only had to take 1 tree to make this work and I planted 3 in its place. The axis is set from root ball to root ball. The rear center is aligned with mean sunset and is visible across a wetland.
The goal was to make the home feel like it was floating in the palms. The geometry had to simple and I didn't want it feeling heavy on the land so I cantilevered the structure beyond exposed foundation walls. My barn is nearby and it features old 1950's "S" corrugated metal panel walls. I used the same panel profile for my siding. I ran it vertical to match the barn, but also to balance the length of the structure and stretch the high point into the canopy, visually. The wood is all Southern Yellow Pine. This material came from clearing at the Babcock Ranch Development site. I ran it through the structure, end to end and horizontally, to create a seamless feel and to stretch the space. It worked. It feels MUCH bigger than it is.
I milled the material to specific sizes in specific areas to create precise alignments. Floor starters align with base. Wall tops adjoin ceiling starters to create the illusion of a seamless board. All light fixtures, HVAC supports, cabinets, switches, outlets, are set specifically to wood joints. The front and rear porch wood has three different milling profiles so the hypotenuse on the ceilings, align with the walls, and yield an aligned deck board below. Yes, I over did it. It is spectacular in its detailing. That's the benefit of small spaces.
Concrete counters and IKEA cabinets round out the conversation.
For those who cannot live tiny, I offer the Tiny-ish House.
Photos by Ryan Gamma
Staging by iStage Homes
Design Assistance Jimmy Thornton
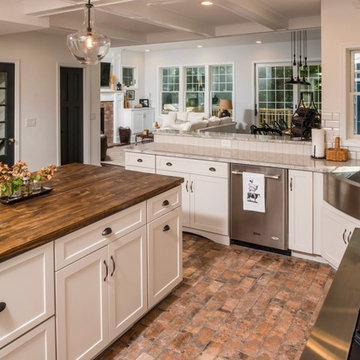
Kitchen renovation takes out a wall to open it up to family room and 10 person farm house table.
Réalisation d'une grande cuisine américaine champêtre avec un placard à porte shaker, des portes de placard beiges, un plan de travail en granite, une crédence blanche, une crédence en céramique, un électroménager en acier inoxydable, un sol en brique, îlot et un sol multicolore.
Réalisation d'une grande cuisine américaine champêtre avec un placard à porte shaker, des portes de placard beiges, un plan de travail en granite, une crédence blanche, une crédence en céramique, un électroménager en acier inoxydable, un sol en brique, îlot et un sol multicolore.
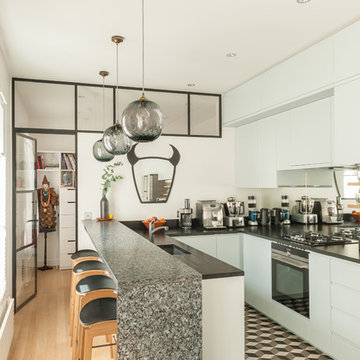
Paul Allain
Inspiration pour une cuisine design en U fermée avec un placard à porte plane, des portes de placard blanches, une crédence miroir, un électroménager noir et un sol multicolore.
Inspiration pour une cuisine design en U fermée avec un placard à porte plane, des portes de placard blanches, une crédence miroir, un électroménager noir et un sol multicolore.

キッチンはメリットキッチン社製。家具のような白いボックスの上には、漆黒の人工大理石。普段の料理が楽しくなりそうですね。天井には間接照明を付け、壁側には様々な小物をディスプレイするなど遊び心が満載です。(C) COPYRIGHT 2017 Maple Homes International. ALL RIGHTS RESERVED.

We added this pantry cabinet in a small nook off the kitchen. The lower cabinet doors have a wire mesh insert. Dutch doors lead to the backyard.
Cette photo montre une grande arrière-cuisine linéaire méditerranéenne avec des portes de placard blanches, plan de travail en marbre, une crédence blanche, une crédence en bois, tomettes au sol, un sol orange et un placard à porte shaker.
Cette photo montre une grande arrière-cuisine linéaire méditerranéenne avec des portes de placard blanches, plan de travail en marbre, une crédence blanche, une crédence en bois, tomettes au sol, un sol orange et un placard à porte shaker.

Idée de décoration pour une cuisine ouverte parallèle tradition de taille moyenne avec un évier encastré, un placard à porte shaker, des portes de placard blanches, un plan de travail en quartz, une crédence blanche, une crédence en céramique, un électroménager en acier inoxydable, carreaux de ciment au sol, îlot et un sol multicolore.
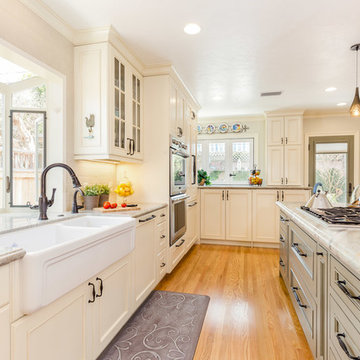
We had the pleasure of being featured in the Spring 2017 Home issue of Southbay Magazine. Showcased is an addition in south Redondo Beach where the goal was to bring the outdoors in. See the full spread for details on the project and our firm: http://www.oursouthbay.com/custom-design-construction-4/

Photo by: Leonid Furmansky
Aménagement d'une petite cuisine bicolore classique en L avec un évier encastré, un plan de travail en stéatite, une crédence blanche, une crédence en carrelage métro, un électroménager en acier inoxydable, un sol en bois brun, îlot, un placard à porte shaker, des portes de placard bleues et un sol orange.
Aménagement d'une petite cuisine bicolore classique en L avec un évier encastré, un plan de travail en stéatite, une crédence blanche, une crédence en carrelage métro, un électroménager en acier inoxydable, un sol en bois brun, îlot, un placard à porte shaker, des portes de placard bleues et un sol orange.
Idées déco de cuisines avec un sol multicolore et un sol orange
9