Idées déco de cuisines avec un sol multicolore
Trier par :
Budget
Trier par:Populaires du jour
1 - 20 sur 31 photos
1 sur 3
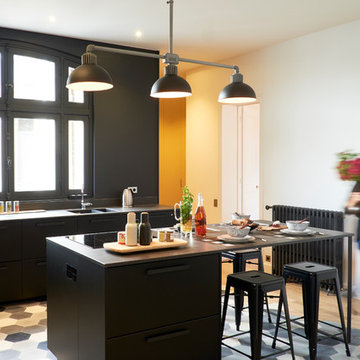
Cette image montre une cuisine nordique avec un évier 2 bacs, un placard à porte plane, des portes de placard noires, îlot, un sol multicolore et fenêtre au-dessus de l'évier.

Our new clients lived in a charming Spanish-style house in the historic Larchmont area of Los Angeles. Their kitchen, which was obviously added later, was devoid of style and desperately needed a makeover. While they wanted the latest in appliances they did want their new kitchen to go with the style of their house. The en trend choices of patterned floor tile and blue cabinets were the catalysts for pulling the whole look together.
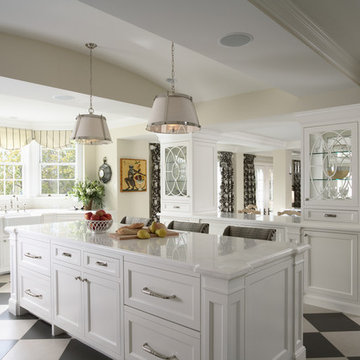
http://www.cookarchitectural.com
Perched on wooded hilltop, this historical estate home was thoughtfully restored and expanded, addressing the modern needs of a large family and incorporating the unique style of its owners. The design is teeming with custom details including a porte cochère and fox head rain spouts, providing references to the historical narrative of the site’s long history.

Idée de décoration pour une cuisine tradition avec un électroménager en acier inoxydable, des portes de placard blanches, une crédence blanche, une crédence en carrelage métro, un sol multicolore et un placard avec porte à panneau encastré.
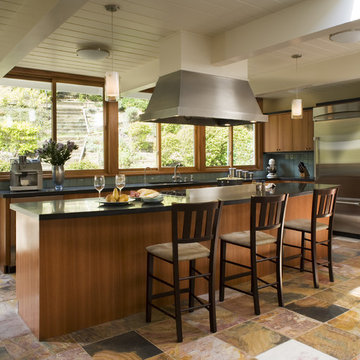
Idée de décoration pour une cuisine design en bois brun avec un placard à porte plane, une crédence bleue, un électroménager en acier inoxydable et un sol multicolore.
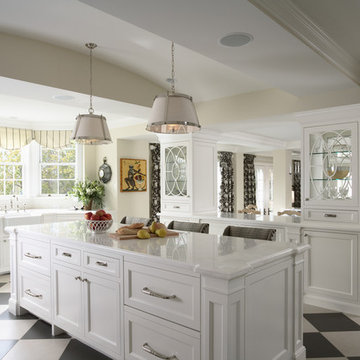
Réalisation d'une grande cuisine tradition en U fermée avec un évier de ferme, plan de travail en marbre, îlot, un placard avec porte à panneau encastré, une crédence blanche, une crédence en carrelage de pierre, un électroménager en acier inoxydable et un sol multicolore.

Idées déco pour une cuisine classique en L et bois brun avec un évier encastré, un plan de travail en quartz modifié, une crédence blanche, une crédence en dalle de pierre, un électroménager en acier inoxydable, un sol multicolore, un plan de travail blanc, un placard à porte shaker, îlot, un sol en ardoise et fenêtre au-dessus de l'évier.
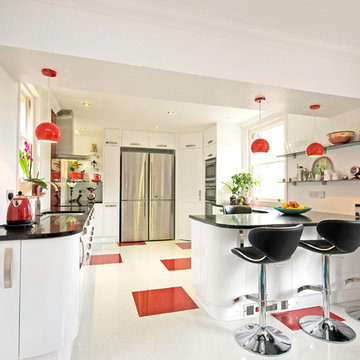
Kitchen dining space for family living
Idées déco pour une cuisine américaine contemporaine en U avec un évier encastré, un placard à porte plane, des portes de placard blanches, un électroménager en acier inoxydable, un plan de travail en quartz, une crédence en feuille de verre et un sol multicolore.
Idées déco pour une cuisine américaine contemporaine en U avec un évier encastré, un placard à porte plane, des portes de placard blanches, un électroménager en acier inoxydable, un plan de travail en quartz, une crédence en feuille de verre et un sol multicolore.
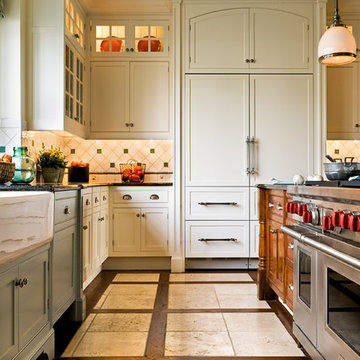
Country Home. Photographer: Rob Karosis
Idées déco pour une cuisine américaine encastrable classique avec un évier de ferme, un placard avec porte à panneau encastré, des portes de placard blanches, un plan de travail en granite, une crédence multicolore, une crédence en céramique et un sol multicolore.
Idées déco pour une cuisine américaine encastrable classique avec un évier de ferme, un placard avec porte à panneau encastré, des portes de placard blanches, un plan de travail en granite, une crédence multicolore, une crédence en céramique et un sol multicolore.
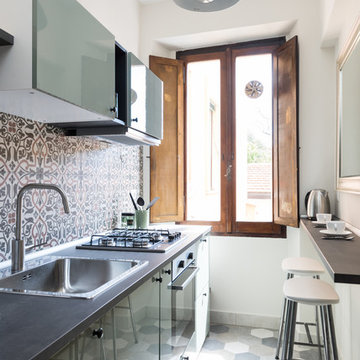
Foto Paolo Fusco
Idées déco pour une petite cuisine méditerranéenne avec un évier posé, un placard à porte plane, des portes de placards vertess, une crédence multicolore, un électroménager en acier inoxydable, un sol multicolore et plan de travail noir.
Idées déco pour une petite cuisine méditerranéenne avec un évier posé, un placard à porte plane, des portes de placards vertess, une crédence multicolore, un électroménager en acier inoxydable, un sol multicolore et plan de travail noir.
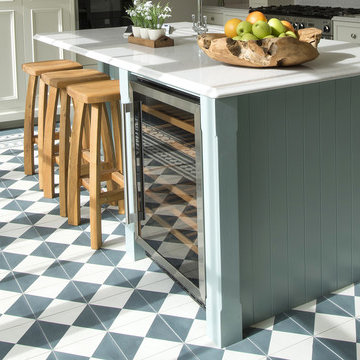
An elegant in-frame with refined detail in Ballsbridge, Dublin, Ireland.
Features include an overmantle, wine cooler and solid timber posts on the island. The kitchen design comes with range, coffee machine and food larder. The detail is completed with silestone lagoon work-tops with an ogee edge detail
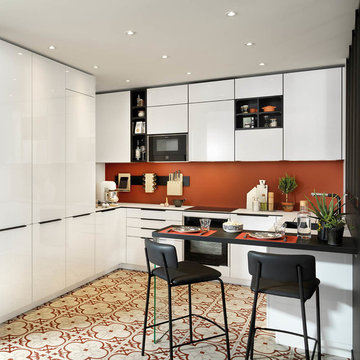
Cette photo montre une cuisine tendance en U avec un placard à porte plane, une crédence orange, une péninsule, un sol multicolore et un plan de travail blanc.

This client came to us with a very clear vision of what she wanted, but she needed help to refine and execute the design. At our first meeting she described her style as somewhere between modern rustic and ‘granny chic’ – she likes cozy spaces with nods to the past, but also wanted to blend that with the more contemporary tastes of her husband and children. Functionally, the old layout was less than ideal with an oddly placed 3-sided fireplace and angled island creating traffic jams in and around the kitchen. By creating a U-shaped layout, we clearly defined the chef’s domain and created a circulation path that limits disruptions in the heart of the kitchen. While still an open concept, the black cabinets, bar height counter and change in flooring all add definition to the space. The vintage inspired black and white tile is a nod to the past while the black stainless range and matte black faucet are unmistakably modern.
High on our client’s wish list was eliminating upper cabinets and keeping the countertops clear. In order to achieve this, we needed to ensure there was ample room in the base cabinets and reconfigured pantry for items typically stored above. The full height tile backsplash evokes exposed brick and serves as the backdrop for the custom wood-clad hood and decorative brass sconces – a perfect blend of rustic, modern and chic. Black and brass elements are repeated throughout the main floor in new hardware, lighting, and open shelves as well as the owners’ curated collection of family heirlooms and furnishings. In addition to renovating the kitchen, we updated the entire first floor with refinished hardwoods, new paint, wainscoting, wallcovering and beautiful new stained wood doors. Our client had been dreaming and planning this kitchen for 17 years and we’re thrilled we were able to bring it to life.
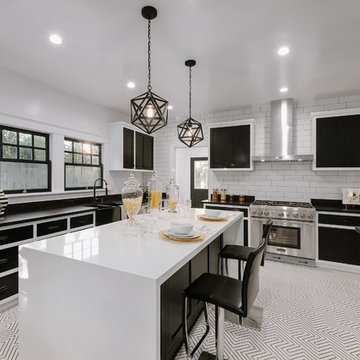
Idées déco pour une cuisine classique avec un évier de ferme, une crédence blanche, une crédence en carrelage métro, un électroménager en acier inoxydable, îlot, un sol multicolore et plan de travail noir.
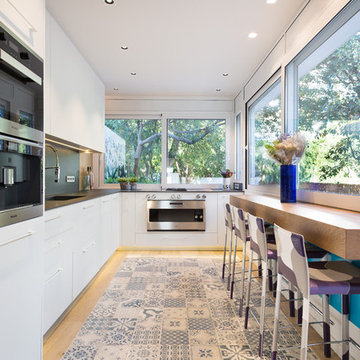
Cocina / Kitchen
Idée de décoration pour une grande cuisine ouverte design en L avec un placard à porte plane, des portes de placard blanches, un électroménager en acier inoxydable, un sol en carrelage de céramique, aucun îlot, un sol multicolore, un évier intégré, un plan de travail en quartz modifié et une crédence noire.
Idée de décoration pour une grande cuisine ouverte design en L avec un placard à porte plane, des portes de placard blanches, un électroménager en acier inoxydable, un sol en carrelage de céramique, aucun îlot, un sol multicolore, un évier intégré, un plan de travail en quartz modifié et une crédence noire.
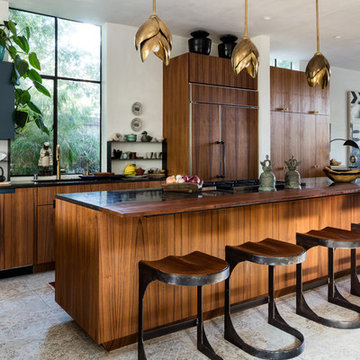
Aménagement d'une cuisine ouverte encastrable éclectique en bois brun avec un placard à porte plane, îlot, un sol multicolore, plan de travail noir et fenêtre au-dessus de l'évier.
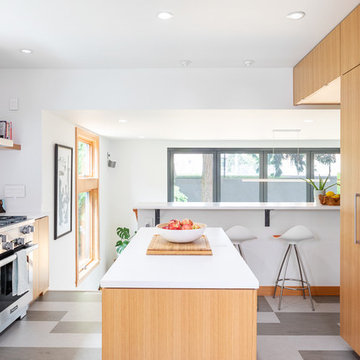
Idées déco pour une cuisine rétro en bois clair avec un placard à porte plane, un électroménager en acier inoxydable, îlot, un sol multicolore et un plan de travail blanc.
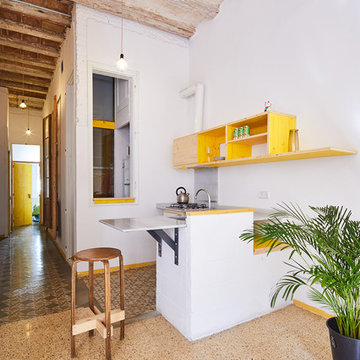
Aménagement d'une petite cuisine méditerranéenne avec un placard sans porte, des portes de placard jaunes, une péninsule et un sol multicolore.
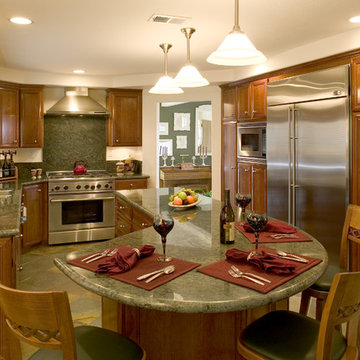
Idées déco pour une cuisine classique en bois brun fermée avec un électroménager en acier inoxydable, un évier encastré, un placard avec porte à panneau surélevé, un plan de travail en granite, une crédence verte, une crédence en dalle de pierre, tomettes au sol, îlot, un sol multicolore et un plan de travail vert.

BeachHaus is built on a previously developed site on Siesta Key. It sits directly on the bay but has Gulf views from the upper floor and roof deck.
The client loved the old Florida cracker beach houses that are harder and harder to find these days. They loved the exposed roof joists, ship lap ceilings, light colored surfaces and inviting and durable materials.
Given the risk of hurricanes, building those homes in these areas is not only disingenuous it is impossible. Instead, we focused on building the new era of beach houses; fully elevated to comfy with FEMA requirements, exposed concrete beams, long eaves to shade windows, coralina stone cladding, ship lap ceilings, and white oak and terrazzo flooring.
The home is Net Zero Energy with a HERS index of -25 making it one of the most energy efficient homes in the US. It is also certified NGBS Emerald.
Photos by Ryan Gamma Photography
Idées déco de cuisines avec un sol multicolore
1