Idées déco de cuisines avec un sol multicolore
Trier par :
Budget
Trier par:Populaires du jour
101 - 120 sur 2 995 photos
1 sur 3
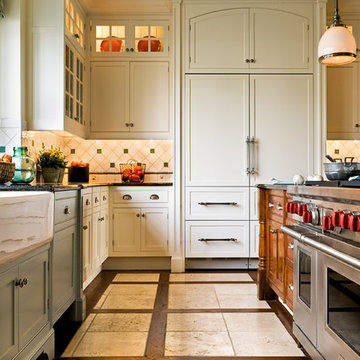
Country Home. Photographer: Rob Karosis
Idées déco pour une cuisine américaine encastrable classique avec un évier de ferme, un placard avec porte à panneau encastré, des portes de placard blanches, un plan de travail en granite, une crédence multicolore, une crédence en céramique et un sol multicolore.
Idées déco pour une cuisine américaine encastrable classique avec un évier de ferme, un placard avec porte à panneau encastré, des portes de placard blanches, un plan de travail en granite, une crédence multicolore, une crédence en céramique et un sol multicolore.
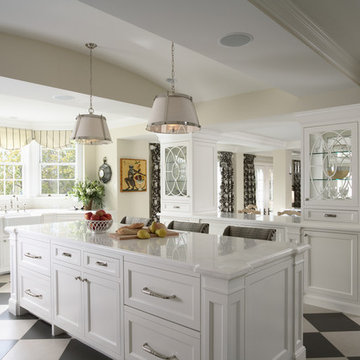
http://www.cookarchitectural.com
Perched on wooded hilltop, this historical estate home was thoughtfully restored and expanded, addressing the modern needs of a large family and incorporating the unique style of its owners. The design is teeming with custom details including a porte cochère and fox head rain spouts, providing references to the historical narrative of the site’s long history.
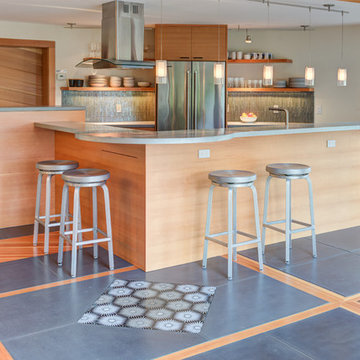
Réalisation d'une cuisine ouverte marine en bois clair de taille moyenne avec un plan de travail en zinc, une crédence en carreau de verre, un électroménager en acier inoxydable, sol en béton ciré, îlot, un sol multicolore, un plan de travail gris, un placard sans porte et une crédence multicolore.
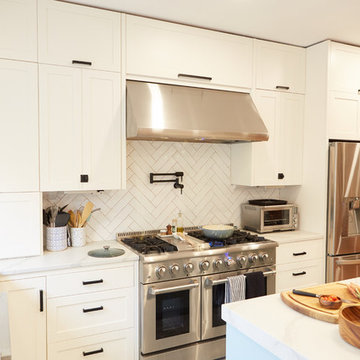
Idées déco pour une cuisine américaine classique en U de taille moyenne avec un évier de ferme, un placard avec porte à panneau encastré, des portes de placard blanches, un plan de travail en quartz, une crédence blanche, une crédence en céramique, un électroménager en acier inoxydable, un sol en bois brun, îlot, un sol multicolore et un plan de travail blanc.
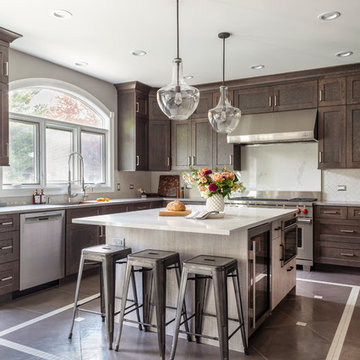
Free ebook, Creating the Ideal Kitchen. DOWNLOAD NOW
Our clients came in after thinking a long time about what to do with their kitchen – new cabinets or paint them, white kitchen or wood, custom or is semi-custom? All good questions to ask! They were committed to making this home for a while, they decided to do a full remodel. The kitchen was not living up to its potential both visually and functionally. The dark cabinets and countertop made the room feel dull. And the major drawback, a large corner pantry that was eating into the room, make it appear smaller than it was.
We started by ditching the corner pantry. It created a perfectly centered spot for the new professional range and made room for a much larger island that now houses a beverage center, microwave drawer, seating for three and tons of storage. The multi-generational family does a ton of cooking, so this kitchen gets used! We spent lots of time fine tuning the storage devices and planning where critical items would be stored. This included the new pantry area across from the refrigerator that houses small appliances and food staples.
Designed by: Susan Klimala, CKBD
Photography by: LOMA Studios
For more information on kitchen and bath design ideas go to: www.kitchenstudio-ge.com

Proyecto realizado por Meritxell Ribé - The Room Studio
Construcción: The Room Work
Fotografías: Mauricio Fuertes
Idée de décoration pour une cuisine américaine linéaire méditerranéenne de taille moyenne avec un évier 1 bac, un placard avec porte à panneau surélevé, des portes de placard blanches, un plan de travail en bois, un électroménager en acier inoxydable, îlot, un plan de travail marron, une crédence blanche et un sol multicolore.
Idée de décoration pour une cuisine américaine linéaire méditerranéenne de taille moyenne avec un évier 1 bac, un placard avec porte à panneau surélevé, des portes de placard blanches, un plan de travail en bois, un électroménager en acier inoxydable, îlot, un plan de travail marron, une crédence blanche et un sol multicolore.

Aménagement d'une grande cuisine ouverte classique avec un placard à porte plane, des portes de placard blanches, un plan de travail en quartz modifié, une crédence multicolore, une crédence en carreau de ciment, un électroménager en acier inoxydable, un sol en carrelage de céramique, îlot, un sol multicolore, un plan de travail gris et un évier encastré.
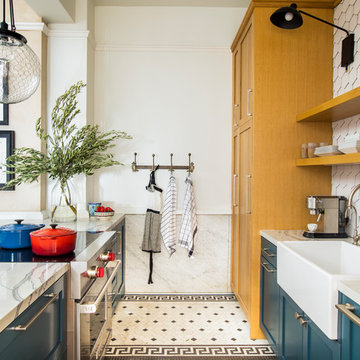
John Ellis
Cette photo montre une cuisine ouverte parallèle tendance avec un évier de ferme, un placard à porte shaker, des portes de placard turquoises, un plan de travail en quartz modifié, une crédence blanche, un électroménager en acier inoxydable, un sol en carrelage de porcelaine, une péninsule, un sol multicolore et un plan de travail blanc.
Cette photo montre une cuisine ouverte parallèle tendance avec un évier de ferme, un placard à porte shaker, des portes de placard turquoises, un plan de travail en quartz modifié, une crédence blanche, un électroménager en acier inoxydable, un sol en carrelage de porcelaine, une péninsule, un sol multicolore et un plan de travail blanc.
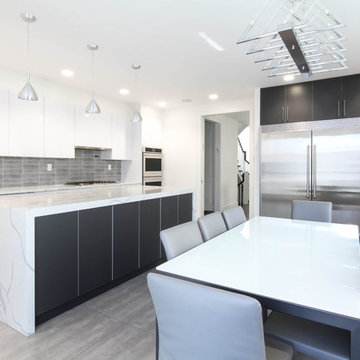
Idée de décoration pour une grande cuisine américaine minimaliste en L avec un évier encastré, un placard à porte plane, des portes de placard blanches, un plan de travail en granite, une crédence grise, une crédence en carreau de verre, un électroménager en acier inoxydable, un sol en carrelage de céramique, îlot, un sol multicolore et un plan de travail blanc.
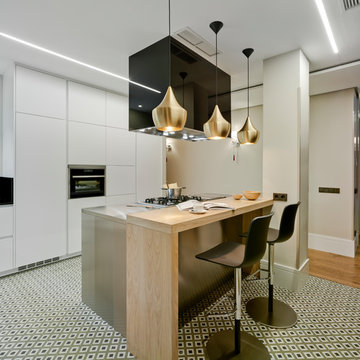
Idée de décoration pour une cuisine linéaire design avec un placard à porte plane, des portes de placard blanches, un plan de travail en bois, un électroménager en acier inoxydable, un sol en carrelage de céramique, îlot, un sol multicolore et un plan de travail beige.

Kristen Vincent Photography
Réalisation d'une petite cuisine américaine tradition en U avec un évier de ferme, un placard à porte shaker, des portes de placard blanches, un plan de travail en quartz modifié, une crédence en carrelage de pierre, un électroménager en acier inoxydable, sol en béton ciré, îlot, une crédence grise, un sol multicolore et un plan de travail blanc.
Réalisation d'une petite cuisine américaine tradition en U avec un évier de ferme, un placard à porte shaker, des portes de placard blanches, un plan de travail en quartz modifié, une crédence en carrelage de pierre, un électroménager en acier inoxydable, sol en béton ciré, îlot, une crédence grise, un sol multicolore et un plan de travail blanc.
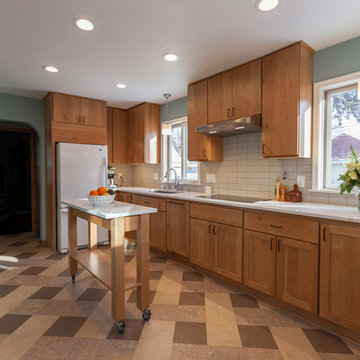
This 1901-built bungalow in the Longfellow neighborhood of South Minneapolis was ready for a new functional kitchen. The homeowners love Scandinavian design, so the new space melds the bungalow home with Scandinavian design influences.
A wall was removed between the existing kitchen and old breakfast nook for an expanded kitchen footprint.
Marmoleum modular tile floor was installed in a custom pattern, as well as new windows throughout. New Crystal Cabinetry natural alder cabinets pair nicely with the Cambria quartz countertops in the Torquay design, and the new simple stacked ceramic backsplash.
All new electrical and LED lighting throughout, along with windows on three walls create a wonderfully bright space.
Sleek, stainless steel appliances were installed, including a Bosch induction cooktop.
Storage components were included, like custom cabinet pull-outs, corner cabinet pull-out, spice racks, and floating shelves.
One of our favorite features is the movable island on wheels that can be placed in the center of the room for serving and prep, OR it can pocket next to the southwest window for a cozy eat-in space to enjoy coffee and tea.
Overall, the new space is simple, clean and cheerful. Minimal clean lines and natural materials are great in a Minnesotan home.
Designed by: Emily Blonigen.
See full details, including before photos at https://www.castlebri.com/kitchens/project-3408-1/
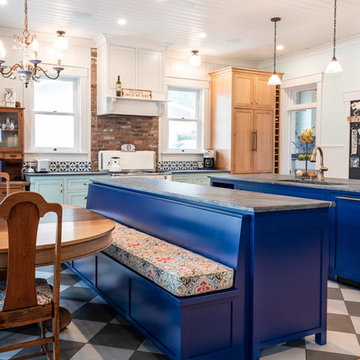
©2018 Sligh Cabinets, Inc. | Custom Cabinetry by Sligh Cabinets, Inc. | Countertops by Presidio Tile & Stone
Cette photo montre une grande cuisine américaine éclectique en U avec un évier 2 bacs, un placard à porte shaker, des portes de placard bleues, une crédence multicolore, une crédence en brique, un sol en carrelage de porcelaine, 2 îlots, un sol multicolore et un plan de travail gris.
Cette photo montre une grande cuisine américaine éclectique en U avec un évier 2 bacs, un placard à porte shaker, des portes de placard bleues, une crédence multicolore, une crédence en brique, un sol en carrelage de porcelaine, 2 îlots, un sol multicolore et un plan de travail gris.
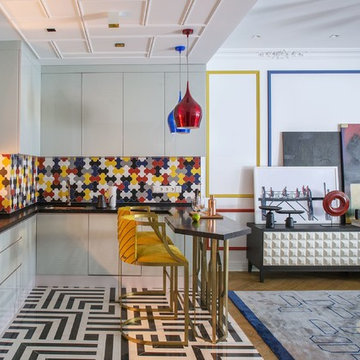
Автор проекта архитектор Оксана Олейник,
Фото Сергей Моргунов,
Дизайнер по текстилю Вера Кузина,
Стилист Евгения Шуэр
Idée de décoration pour une cuisine ouverte bohème en L de taille moyenne avec un évier encastré, un placard à porte plane, des portes de placard blanches, une crédence multicolore, un sol multicolore, plan de travail noir et une péninsule.
Idée de décoration pour une cuisine ouverte bohème en L de taille moyenne avec un évier encastré, un placard à porte plane, des portes de placard blanches, une crédence multicolore, un sol multicolore, plan de travail noir et une péninsule.
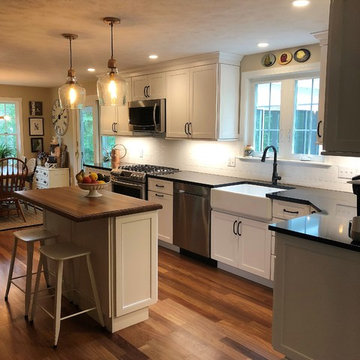
Idée de décoration pour une cuisine américaine champêtre en L de taille moyenne avec un évier de ferme, un placard à porte shaker, des portes de placard blanches, un plan de travail en quartz modifié, une crédence blanche, un électroménager en acier inoxydable, un sol en bois brun, îlot, un sol multicolore et plan de travail noir.
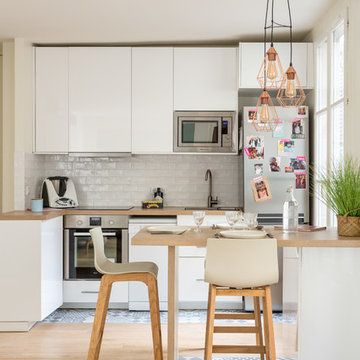
vasco stephane
Idées déco pour une cuisine ouverte contemporaine en L avec un évier posé, un placard à porte plane, des portes de placard blanches, une crédence blanche, une crédence en carrelage métro, un électroménager en acier inoxydable, un sol en carrelage de céramique, une péninsule et un sol multicolore.
Idées déco pour une cuisine ouverte contemporaine en L avec un évier posé, un placard à porte plane, des portes de placard blanches, une crédence blanche, une crédence en carrelage métro, un électroménager en acier inoxydable, un sol en carrelage de céramique, une péninsule et un sol multicolore.
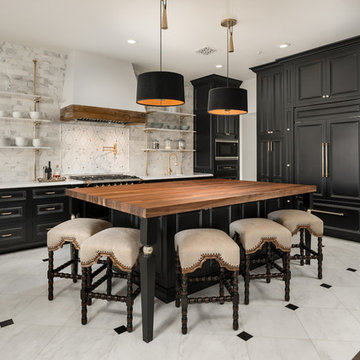
This stunning kitchen features black kitchen cabinets, brass hardware, butcher block countertops, custom backsplash and open shelving which we can't get enough of!
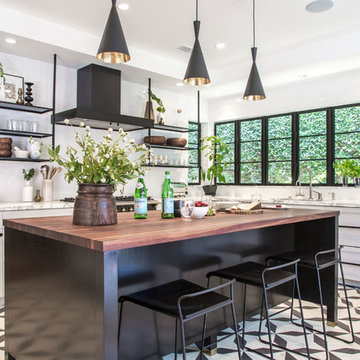
Aménagement d'une cuisine classique avec un placard sans porte, une crédence blanche, un électroménager noir, îlot, un sol multicolore et fenêtre au-dessus de l'évier.
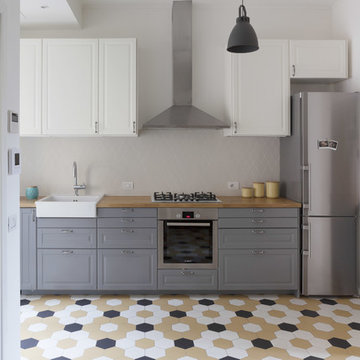
Photo by Marina Ferretti
Réalisation d'une cuisine ouverte linéaire et bicolore nordique de taille moyenne avec un évier 1 bac, des portes de placard grises, un plan de travail en bois, une crédence en céramique, un électroménager en acier inoxydable, un sol en carrelage de céramique, un sol multicolore, un placard avec porte à panneau surélevé et une crédence grise.
Réalisation d'une cuisine ouverte linéaire et bicolore nordique de taille moyenne avec un évier 1 bac, des portes de placard grises, un plan de travail en bois, une crédence en céramique, un électroménager en acier inoxydable, un sol en carrelage de céramique, un sol multicolore, un placard avec porte à panneau surélevé et une crédence grise.
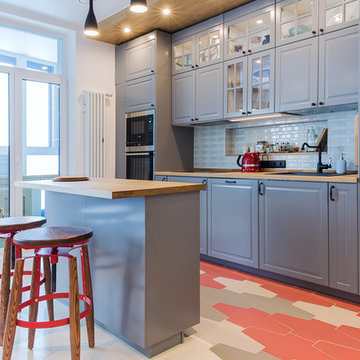
bwaaa@yandex.ru
Cette image montre une cuisine ouverte linéaire design avec un évier posé, un placard avec porte à panneau surélevé, des portes de placard grises, un plan de travail en bois, une crédence blanche, un électroménager en acier inoxydable, îlot et un sol multicolore.
Cette image montre une cuisine ouverte linéaire design avec un évier posé, un placard avec porte à panneau surélevé, des portes de placard grises, un plan de travail en bois, une crédence blanche, un électroménager en acier inoxydable, îlot et un sol multicolore.
Idées déco de cuisines avec un sol multicolore
6