Idées déco de cuisines avec un sol multicolore
Trier par :
Budget
Trier par:Populaires du jour
21 - 40 sur 2 997 photos
1 sur 3

Clean and fresh white contemporary transitional kitchen dining area stands the test of time. The space features marble backsplash, solid surface white kitchen countertop, white painted shaker style cabinets, custom-made dining chairs with contrast color welt and adjustable solid maple wood table. Blue/gray furniture and trims keep the classic white space in balance.

Bluetomatophotos
Idée de décoration pour une grande cuisine ouverte encastrable design en U avec un évier posé, un placard à porte plane, des portes de placard blanches, un plan de travail en quartz modifié, une crédence marron, carreaux de ciment au sol, îlot, un sol multicolore et un plan de travail marron.
Idée de décoration pour une grande cuisine ouverte encastrable design en U avec un évier posé, un placard à porte plane, des portes de placard blanches, un plan de travail en quartz modifié, une crédence marron, carreaux de ciment au sol, îlot, un sol multicolore et un plan de travail marron.

Photo by Amy Bartlam
Inspiration pour une petite cuisine parallèle bohème avec un placard à porte shaker, aucun îlot, un évier de ferme, des portes de placards vertess, une crédence multicolore, un électroménager blanc, un sol multicolore, un plan de travail blanc, carreaux de ciment au sol et fenêtre au-dessus de l'évier.
Inspiration pour une petite cuisine parallèle bohème avec un placard à porte shaker, aucun îlot, un évier de ferme, des portes de placards vertess, une crédence multicolore, un électroménager blanc, un sol multicolore, un plan de travail blanc, carreaux de ciment au sol et fenêtre au-dessus de l'évier.

Looking lengthwise down the galley-style kitchen. Although it is a smaller kitchen, it has been designed for maximum convenience and has abundant storage.

Exemple d'une petite cuisine ouverte tendance en U avec un évier posé, un placard avec porte à panneau encastré, des portes de placard blanches, un plan de travail en bois, une crédence blanche, un électroménager blanc, une péninsule, un plan de travail marron et un sol multicolore.
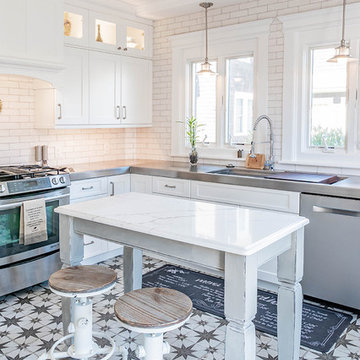
Benjamin Hale
Inspiration pour une cuisine rustique en L avec un évier intégré, un placard à porte shaker, des portes de placard blanches, un plan de travail en inox, une crédence blanche, une crédence en carrelage métro, un électroménager en acier inoxydable, îlot, un sol multicolore et fenêtre au-dessus de l'évier.
Inspiration pour une cuisine rustique en L avec un évier intégré, un placard à porte shaker, des portes de placard blanches, un plan de travail en inox, une crédence blanche, une crédence en carrelage métro, un électroménager en acier inoxydable, îlot, un sol multicolore et fenêtre au-dessus de l'évier.

Credit: Photography by Nicholas Yarsley Photography
Cette photo montre une cuisine ouverte parallèle tendance de taille moyenne avec un évier 1 bac, un placard à porte plane, un plan de travail en béton, une crédence marron, une crédence en bois, un électroménager en acier inoxydable, parquet clair, îlot, un sol multicolore et un plan de travail gris.
Cette photo montre une cuisine ouverte parallèle tendance de taille moyenne avec un évier 1 bac, un placard à porte plane, un plan de travail en béton, une crédence marron, une crédence en bois, un électroménager en acier inoxydable, parquet clair, îlot, un sol multicolore et un plan de travail gris.

Location: Bethesda, MD, USA
We completely revamped the kitchen and breakfast areas and gave these spaces more natural light. They wanted a place that is both aesthetic and practical and we achieved this by having space for sitting in the breakfast space and the peninsulas on both sides of the kitchen, not to mention there is extra sitting space along the bay window with extra storage.
Finecraft Contractors, Inc.
Soleimani Photography

This bright urban oasis is perfectly appointed with O'Brien Harris Cabinetry in Chicago's bespoke Chatham White Oak cabinetry. The scope of the project included a kitchen that is open to the great room and a bar. The open-concept design is perfect for entertaining. Countertops are Carrara marble, and the backsplash is a white subway tile, which keeps the palette light and bright. The kitchen is accented with polished nickel hardware. Niches were created for open shelving on the oven wall. A custom hood fabricated by O’Brien Harris with stainless banding creates a focal point in the space. Windows take up the entire back wall, which posed a storage challenge. The solution? Our kitchen designers extended the kitchen cabinetry into the great room to accommodate the family’s storage requirements. obrienharris.com

Mäklare och foto: Oscars Mäkleri
Cette photo montre une cuisine américaine linéaire et encastrable rétro avec un évier posé, un placard à porte plane, des portes de placards vertess, un plan de travail en bois, une crédence blanche, une crédence en carrelage métro, aucun îlot, un sol multicolore et un plan de travail beige.
Cette photo montre une cuisine américaine linéaire et encastrable rétro avec un évier posé, un placard à porte plane, des portes de placards vertess, un plan de travail en bois, une crédence blanche, une crédence en carrelage métro, aucun îlot, un sol multicolore et un plan de travail beige.
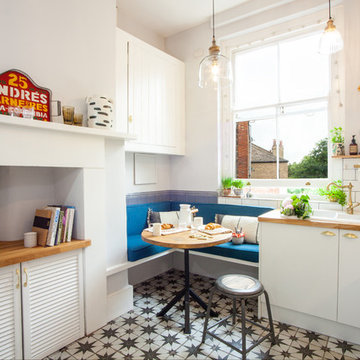
Idées déco pour une petite cuisine éclectique en L avec un placard à porte plane, des portes de placard blanches, un évier posé, une crédence blanche, une crédence en carrelage métro, aucun îlot et un sol multicolore.

Modern Industrial Kitchen Renovation in Inner City Auckland by Jag Kitchens Ltd.
Idées déco pour une grande cuisine ouverte industrielle en U avec un évier 2 bacs, un placard à porte plane, des portes de placard blanches, un plan de travail en inox, une crédence blanche, une crédence en feuille de verre, un électroménager en acier inoxydable, un sol en bois brun, îlot et un sol multicolore.
Idées déco pour une grande cuisine ouverte industrielle en U avec un évier 2 bacs, un placard à porte plane, des portes de placard blanches, un plan de travail en inox, une crédence blanche, une crédence en feuille de verre, un électroménager en acier inoxydable, un sol en bois brun, îlot et un sol multicolore.
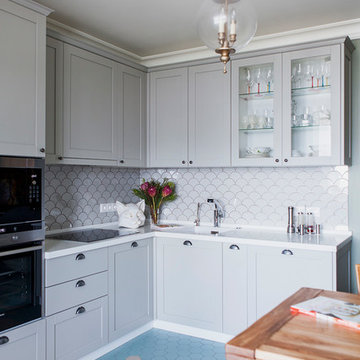
Exemple d'une cuisine américaine chic en L avec des portes de placard grises, une crédence blanche, un électroménager en acier inoxydable, aucun îlot, un sol multicolore, un évier 1 bac et un placard à porte vitrée.
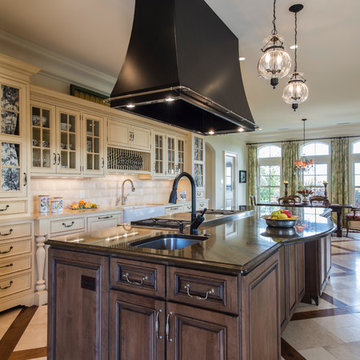
Cette photo montre une cuisine américaine parallèle nature avec un évier de ferme, un placard avec porte à panneau surélevé, des portes de placard beiges, une crédence blanche, îlot et un sol multicolore.
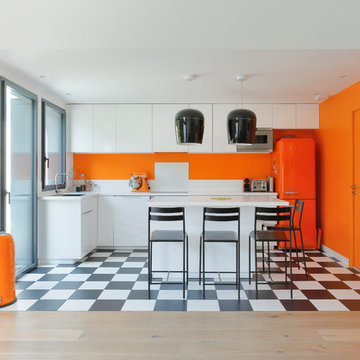
Thibault Pousset Photographe
Idée de décoration pour une cuisine design en L avec un placard à porte plane, des portes de placard blanches, un électroménager de couleur, îlot, un sol multicolore et une crédence blanche.
Idée de décoration pour une cuisine design en L avec un placard à porte plane, des portes de placard blanches, un électroménager de couleur, îlot, un sol multicolore et une crédence blanche.
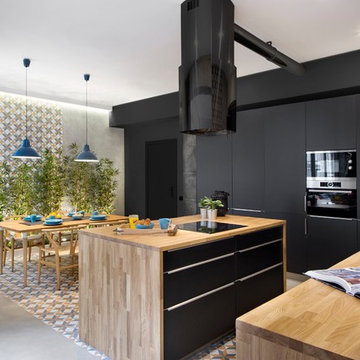
Idées déco pour une cuisine américaine linéaire industrielle de taille moyenne avec un placard à porte plane, des portes de placard noires, un plan de travail en bois, un électroménager noir, un sol en carrelage de céramique, îlot, un sol multicolore et une crédence marron.
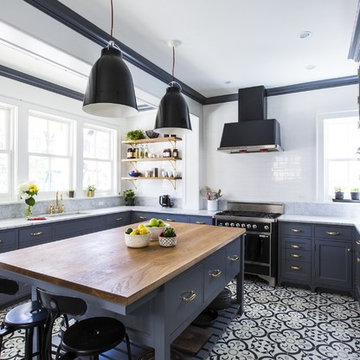
Exemple d'une grande cuisine américaine chic en U avec un évier encastré, un placard à porte shaker, des portes de placard bleues, une crédence blanche, une crédence en carrelage métro, carreaux de ciment au sol, îlot, un sol multicolore, plan de travail en marbre et un électroménager en acier inoxydable.

nside a classic Portland, Oregon, condo building, Em Shephard, the project manager for Jessica Helgerson Interior Design chose our Badajoz cement tile to cover several floor spaces, including the kitchen, creating a chic, unified and graphic look. Interior Design: Jessica Helgerson Interior Design / Photograph: Lincoln Barbour / Cement Tiles: Granada Tile

A small kitchen and breakfast room were combined to create this large open space. The floor is antique cement tile from France. The island top is reclaimed wood with a wax finish. Countertops are Carrera marble. All photos by Lee Manning Photography

Lincoln Barbour
Réalisation d'une cuisine ouverte parallèle vintage en bois brun de taille moyenne avec un évier encastré, un placard à porte plane, un plan de travail en quartz modifié, une crédence blanche, une crédence en céramique, un électroménager en acier inoxydable, un sol en terrazzo, îlot et un sol multicolore.
Réalisation d'une cuisine ouverte parallèle vintage en bois brun de taille moyenne avec un évier encastré, un placard à porte plane, un plan de travail en quartz modifié, une crédence blanche, une crédence en céramique, un électroménager en acier inoxydable, un sol en terrazzo, îlot et un sol multicolore.
Idées déco de cuisines avec un sol multicolore
2