Idées déco de cuisines avec un sol multicolore
Trier par :
Budget
Trier par:Populaires du jour
81 - 100 sur 7 800 photos
1 sur 3
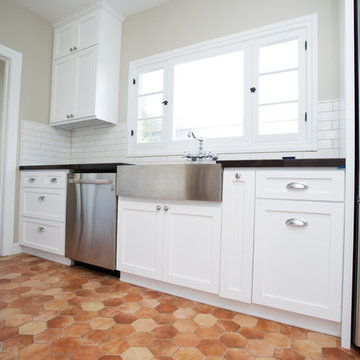
Idées déco pour une cuisine ouverte parallèle moderne de taille moyenne avec un placard à porte shaker, des portes de placard blanches, un plan de travail en quartz, une crédence blanche, une crédence en céramique, un électroménager en acier inoxydable, tomettes au sol, aucun îlot, un sol multicolore et plan de travail noir.
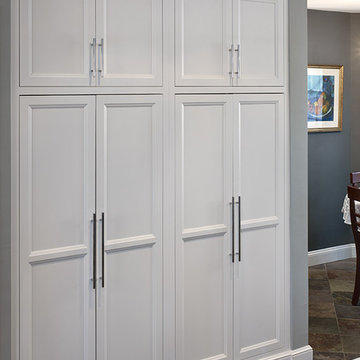
Cette photo montre une grande cuisine chic en L fermée avec un évier de ferme, un placard avec porte à panneau encastré, des portes de placard blanches, plan de travail en marbre, une crédence blanche, une crédence en céramique, un électroménager en acier inoxydable, un sol en ardoise, îlot et un sol multicolore.

Small (144 square feet) kitchen packed with storage and style.
Réalisation d'une petite cuisine tradition en U fermée avec un évier encastré, un placard avec porte à panneau encastré, des portes de placard bleues, un plan de travail en quartz modifié, une crédence bleue, une crédence en céramique, un électroménager en acier inoxydable, un sol en linoléum, aucun îlot, un sol multicolore et un plan de travail blanc.
Réalisation d'une petite cuisine tradition en U fermée avec un évier encastré, un placard avec porte à panneau encastré, des portes de placard bleues, un plan de travail en quartz modifié, une crédence bleue, une crédence en céramique, un électroménager en acier inoxydable, un sol en linoléum, aucun îlot, un sol multicolore et un plan de travail blanc.

Exemple d'une cuisine ouverte bord de mer en L de taille moyenne avec un placard à porte shaker, des portes de placard grises, une crédence multicolore, une crédence en carreau de verre, un sol en bois brun, îlot, un sol multicolore et un plan de travail multicolore.

Idées déco pour une grande cuisine ouverte encastrable classique en L avec un évier de ferme, un placard à porte affleurante, des portes de placard blanches, un plan de travail en onyx, une crédence blanche, une crédence en quartz modifié, parquet clair, 2 îlots, un sol multicolore et un plan de travail blanc.

Réalisation d'une petite cuisine ouverte encastrable design en L avec un évier 1 bac, un placard à porte plane, des portes de placard bleues, un plan de travail en bois, une crédence bleue, une crédence en céramique, un sol en terrazzo, un sol multicolore et un plan de travail marron.
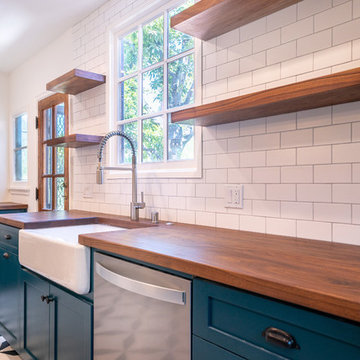
Idées déco pour une grande cuisine ouverte parallèle méditerranéenne avec un évier de ferme, un placard à porte shaker, des portes de placard bleues, un plan de travail en bois, une crédence blanche, une crédence en carrelage métro, un électroménager en acier inoxydable, un sol en carrelage de porcelaine, îlot, un sol multicolore et un plan de travail marron.
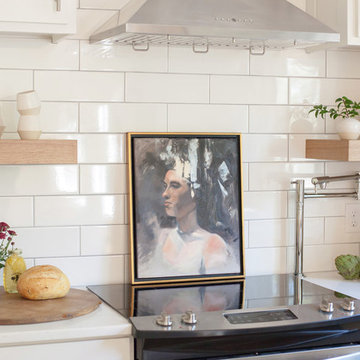
For this vacation home, a complete gut job was needed in order to fit the lifestyle and needs of this young family of four and their guests. The narrow floor plan created unique challenges, but we maximized its full potential. The result was a warm but modern design with plenty of storage and seating.
One of the biggest challenges was making sure everyone had a place to sit in the kitchen. The space between the kitchen and staircase was limiting, but with sleek modern chairs that tuck away, we were able to allow for traffic patterns and seat all of the children.
To accommodate any vacation extras, an extra wide space near the kitchen and bathroom was transformed into additional shelving. We installed floor-to-ceiling cabinets that offer plenty of space for everyone’s belongings.
A clean design was a must, so we opted for a more modern look. We used Benjamin Moore's "Simply White" as the foundation, putting it on the walls and cabinets, and coordinating the countertops and backsplash. To make the home more welcoming, we used natural wood on the island and floating shelves. The wood was coordinated with the floor, creating a cohesive interior.
Project designed by Star Valley, Wyoming interior design firm Tawna Allred Interiors. They also serve Alpine, Auburn, Bedford, Etna, Freedom, Freedom, Grover, Thayne, Turnerville, Swan Valley, and Jackson Hole, Wyoming

Cette photo montre une grande cuisine américaine chic en L et bois foncé avec un évier 2 bacs, un placard à porte shaker, un plan de travail en stéatite, une crédence en dalle de pierre, un électroménager en acier inoxydable, un sol en linoléum, îlot, un sol multicolore et plan de travail noir.

Exemple d'une grande cuisine nature en L et bois foncé fermée avec un évier encastré, un placard à porte plane, un plan de travail en quartz modifié, une crédence multicolore, un électroménager en acier inoxydable, îlot, un sol multicolore et un plan de travail blanc.

This home built in 2000 was dark and the kitchen was partially closed off. They wanted to open it up to the outside and update the kitchen and entertaining spaces. We removed a wall between the living room and kitchen and added sliders to the backyard. The beautiful Openseas painted cabinets definitely add a stylish element to this previously dark brown kitchen. Removing the big, bulky, dark built-ins in the living room also brightens up the overall space.

This small kitchen packs a powerful punch. By replacing an oversized sliding glass door with a 24" cantilever which created additional floor space. We tucked a large Reid Shaw farm sink with a wall mounted faucet into this recess. A 7' peninsula was added for storage, work counter and informal dining. A large oversized window floods the kitchen with light. The color of the Eucalyptus painted and glazed cabinets is reflected in both the Najerine stone counter tops and the glass mosaic backsplash tile from Oceanside Glass Tile, "Devotion" series. All dishware is stored in drawers and the large to the counter cabinet houses glassware, mugs and serving platters. Tray storage is located above the refrigerator. Bottles and large spices are located to the left of the range in a pull out cabinet. Pots and pans are located in large drawers to the left of the dishwasher. Pantry storage was created in a large closet to the left of the peninsula for oversized items as well as the microwave. Additional pantry storage for food is located to the right of the refrigerator in an alcove. Cooking ventilation is provided by a pull out hood so as not to distract from the lines of the kitchen.

Итальянская кухня с классическими фасадами выполнена в светлой гамме. На полу использовали крупноформатную плитку с витиеватым рисунком.
Inspiration pour une cuisine américaine traditionnelle en L de taille moyenne avec un évier intégré, un placard avec porte à panneau surélevé, des portes de placard beiges, un plan de travail en surface solide, une crédence blanche, une crédence en céramique, un électroménager de couleur, un sol en carrelage de céramique, aucun îlot, un sol multicolore et un plan de travail blanc.
Inspiration pour une cuisine américaine traditionnelle en L de taille moyenne avec un évier intégré, un placard avec porte à panneau surélevé, des portes de placard beiges, un plan de travail en surface solide, une crédence blanche, une crédence en céramique, un électroménager de couleur, un sol en carrelage de céramique, aucun îlot, un sol multicolore et un plan de travail blanc.
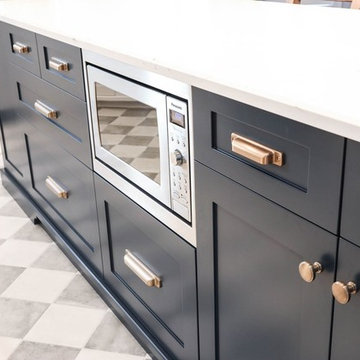
Idées déco pour une grande cuisine ouverte contemporaine en L avec un évier 2 bacs, un placard à porte shaker, des portes de placard blanches, plan de travail en marbre, une crédence blanche, une crédence en carrelage métro, un électroménager en acier inoxydable, un sol en carrelage de porcelaine, îlot, un sol multicolore et un plan de travail blanc.
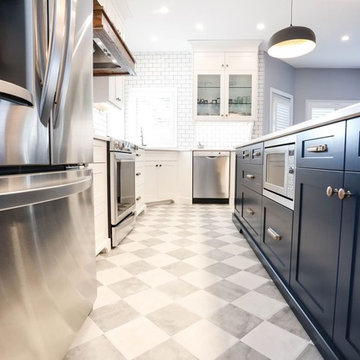
Cette image montre une grande cuisine ouverte design en L avec un évier 2 bacs, un placard à porte shaker, des portes de placard blanches, plan de travail en marbre, une crédence blanche, une crédence en carrelage métro, un électroménager en acier inoxydable, un sol en carrelage de porcelaine, îlot, un sol multicolore et un plan de travail blanc.

This transitional kitchen design in Yorba Linda has a timeless quality that proves great design never goes out of style. The warm, light wood finish Woodmode and Brookhaven custom maple cabinetry with stainless steel appliances and sleek accessories creates the ideal combination of traditional and modern features. The L-shaped kitchen includes raised panel perimeter and island cabinetry, packed with plenty of storage, including a customized cat and dog bowl station that tucks away when not in use. A Cheng concrete countertop and custom backsplash design add color and texture, along with the Le Gourmet custom plaster hood and a black Franke farmhouse sink with a Grohe faucet. The stainless appliances include a Wolf double oven and range and a Sub-Zero glass front refrigerator. Photos by Greg Seltzer

Inspiration pour une cuisine américaine craftsman en L de taille moyenne avec un évier encastré, un placard à porte affleurante, des portes de placard grises, un plan de travail en quartz modifié, une crédence grise, une crédence en céramique, un électroménager en acier inoxydable, un sol en ardoise, îlot et un sol multicolore.
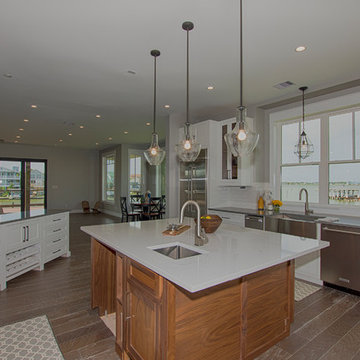
Hallway to Marketing
Cette photo montre une grande cuisine ouverte chic en U avec un évier de ferme, un placard à porte shaker, des portes de placard blanches, un plan de travail en quartz modifié, une crédence blanche, une crédence en carrelage métro, un électroménager en acier inoxydable, un sol en bois brun, îlot et un sol multicolore.
Cette photo montre une grande cuisine ouverte chic en U avec un évier de ferme, un placard à porte shaker, des portes de placard blanches, un plan de travail en quartz modifié, une crédence blanche, une crédence en carrelage métro, un électroménager en acier inoxydable, un sol en bois brun, îlot et un sol multicolore.

Armani Fine Woodworking Rustic Walnut Butcher Block Countertop with Everlast Varnish finish. Armanifinewoodworking.com. Custom Made-to-Order. Shipped Nationwide.
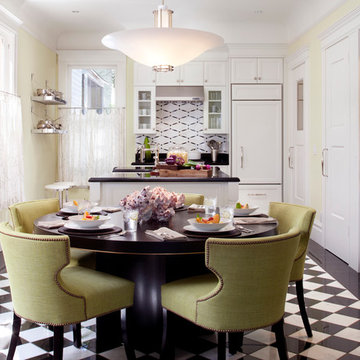
ASID Design Excellence First Place Residential – Whole House Under 2,500 SF: Michael Merrill Design Studio completely remodeled this Edwardian penthouse to create a cohesive space that reflected the client’s desire to have each room unique and different from one another, ranging in styles from traditional to modern, masculine to feminine.
Photos © Paul Dyer Photography
Idées déco de cuisines avec un sol multicolore
5