Idées déco de cuisines avec un sol multicolore
Trier par :
Budget
Trier par:Populaires du jour
61 - 80 sur 2 155 photos
1 sur 3
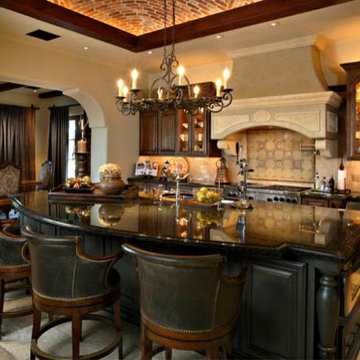
Pam Singleton/Image Photography
Exemple d'une très grande cuisine américaine encastrable méditerranéenne en L et bois foncé avec un évier 2 bacs, un placard avec porte à panneau surélevé, un plan de travail en granite, une crédence beige, une crédence en carrelage de pierre, un sol en travertin, îlot et un sol multicolore.
Exemple d'une très grande cuisine américaine encastrable méditerranéenne en L et bois foncé avec un évier 2 bacs, un placard avec porte à panneau surélevé, un plan de travail en granite, une crédence beige, une crédence en carrelage de pierre, un sol en travertin, îlot et un sol multicolore.

World Renowned Interior Design Firm Fratantoni Interior Designers created these beautiful home designs! They design homes for families all over the world in any size and style. They also have in-house Architecture Firm Fratantoni Design and world class Luxury Home Building Firm Fratantoni Luxury Estates! Hire one or all three companies to design, build and or remodel your home!
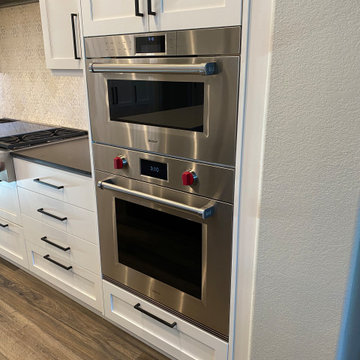
Wolf Speed oven above a Wolf Professional M-Series convection oven with Gourmet(TM) mode, both beautifully flush-mounted into the cabinetry.
Cette image montre une grande cuisine américaine marine avec un placard à porte shaker, des portes de placard blanches, un plan de travail en quartz modifié, une crédence noire, une crédence en céramique, un électroménager en acier inoxydable, sol en stratifié, un sol multicolore et un plan de travail multicolore.
Cette image montre une grande cuisine américaine marine avec un placard à porte shaker, des portes de placard blanches, un plan de travail en quartz modifié, une crédence noire, une crédence en céramique, un électroménager en acier inoxydable, sol en stratifié, un sol multicolore et un plan de travail multicolore.
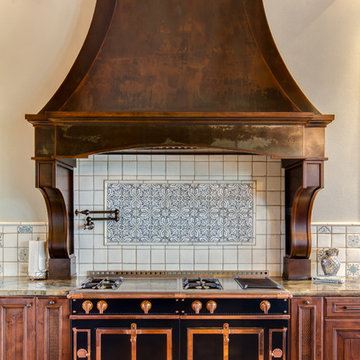
Bentwood Fine Custom Cabinetry with a Raw Urth Hood, La Cornue Range and Sub-Zero/Wolf Appliances
Idées déco pour une grande cuisine encastrable méditerranéenne en U et bois foncé avec un évier de ferme, une crédence bleue, une crédence en terre cuite, tomettes au sol et un sol multicolore.
Idées déco pour une grande cuisine encastrable méditerranéenne en U et bois foncé avec un évier de ferme, une crédence bleue, une crédence en terre cuite, tomettes au sol et un sol multicolore.
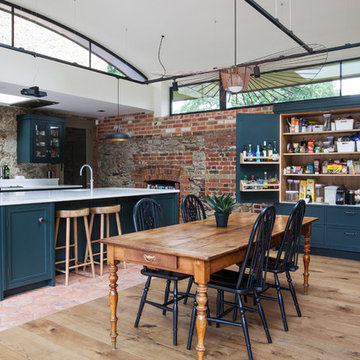
With a busy working lifestyle and two small children, Burlanes worked closely with the home owners to transform a number of rooms in their home, to not only suit the needs of family life, but to give the wonderful building a new lease of life, whilst in keeping with the stunning historical features and characteristics of the incredible Oast House.
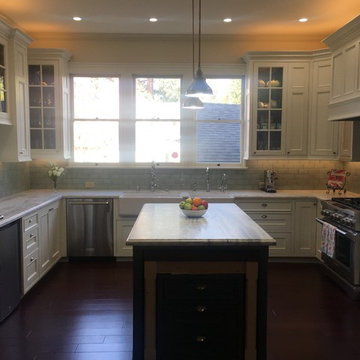
Traditional kitchen remodel, featuring double farm sinks, pendant lighting, dark cherry hardwood floors, custom made cabinetry and stainless steel appliances.
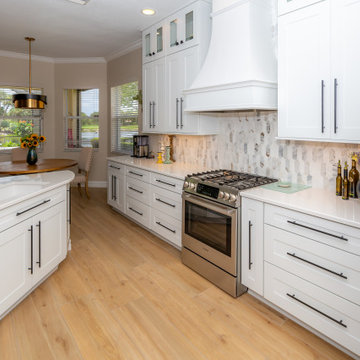
View of the new contemporary kitchen from the laundry room standing adjacent to the new Samsung 84” tall fridge. The pantry and fridge locations were swapped to create better functionality of the space. The KitchenMaid multi storage pantry adjacent to the fridge includes adjustable shelving in the upper section, eight 7-1/8" deep adjustable shelves in the lower section, two 4" deep storage racks with 5 adjustable shelves on the doors and two 6-1/2" deep double-sided swing-out storage racks with 5 adjustable shelves. A base pantry pull-out cabinet is located to the right of the Bosch 800 gas range for quick access to spices and daily used ingredients. The original range was electric so a new natural gas line was run from the street into the house to provide service for the new appliance.
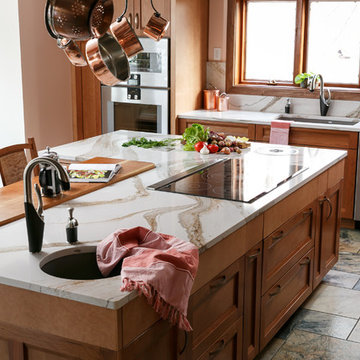
Réalisation d'une très grande cuisine tradition en L et bois brun fermée avec un évier encastré, un placard avec porte à panneau encastré, un plan de travail en quartz modifié, une crédence blanche, une crédence en dalle de pierre, un électroménager en acier inoxydable, un sol en carrelage de porcelaine, 2 îlots, un sol multicolore et un plan de travail blanc.
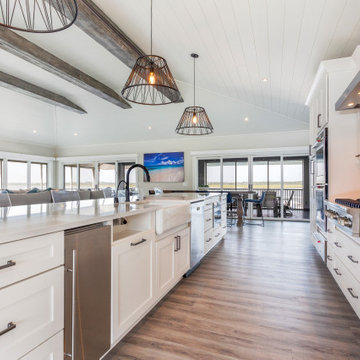
Island storage abounds...add a gorgeous farmhouse sink and a beautiful faucet and you're all set...notice the hidden paper towel holder to the left of the sink.
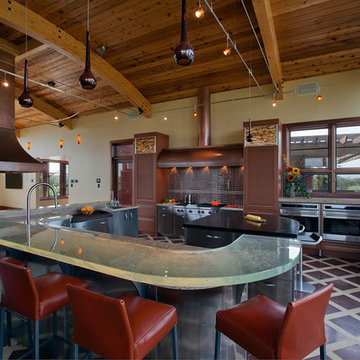
Dennis Martin
Cette photo montre une grande cuisine américaine tendance en inox et U avec un électroménager en acier inoxydable, un évier encastré, un plan de travail en verre, 2 îlots, un placard avec porte à panneau encastré, une crédence marron, une crédence en carreau de verre, un sol en marbre et un sol multicolore.
Cette photo montre une grande cuisine américaine tendance en inox et U avec un électroménager en acier inoxydable, un évier encastré, un plan de travail en verre, 2 îlots, un placard avec porte à panneau encastré, une crédence marron, une crédence en carreau de verre, un sol en marbre et un sol multicolore.
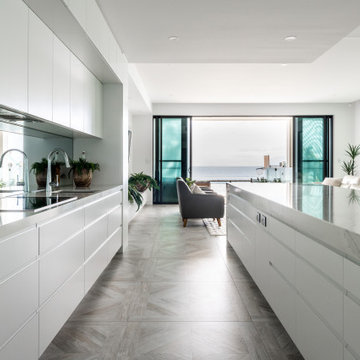
Open kitchen, dining, living
Exemple d'une grande cuisine ouverte parallèle bord de mer avec un évier encastré, un placard à porte plane, des portes de placard blanches, un plan de travail en quartz modifié, une crédence miroir, un électroménager en acier inoxydable, un sol en carrelage de porcelaine, îlot, un sol multicolore et un plan de travail blanc.
Exemple d'une grande cuisine ouverte parallèle bord de mer avec un évier encastré, un placard à porte plane, des portes de placard blanches, un plan de travail en quartz modifié, une crédence miroir, un électroménager en acier inoxydable, un sol en carrelage de porcelaine, îlot, un sol multicolore et un plan de travail blanc.
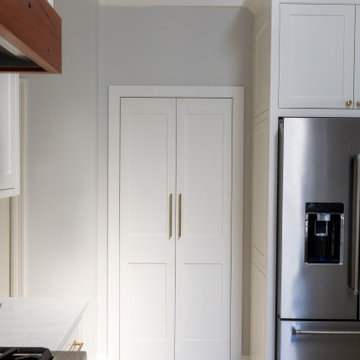
This client’s house had great bones to work with, but also had a few things that made their kitchen less functional. Their main issue with the space was that their cooktop was located on the island, and since the island wasn’t very big, it limited the amount of usable counterspace. Also, they had a microwave oven stack that was housed in a massive brick enclosure that also took up a lot of valuable space. In our design, we decided to replace the cooktop and oven with a gas range and relocated it to the back wall on the L. We also move the refrigerator to the wall opposite of the sink to create the perfect working triangle. All of the cabinetry to the right of the range serves as a dry bar with lots of storage including nice display storage for wine. Originally the house had a butler’s pass between the dining room and kitchen. We decided to transform this space by closing it in on both sides and creating a nice walk-in pantry, something the kitchen did not have before! We extended their island and added space for seating on one side. The kitchen has a beautiful vaulted ceiling that we added a beam to across the center. For materials, we chose a white and grey palette with some blue and wood tones. The backsplash is a beautiful marble mosaic with blue and grey. The countertops are luna plena quartzite, and we incorporated a custom wood wrap around the hood to match the beams. We are thrilled with how we were able to help transform this kitchen into a beautiful functional space.
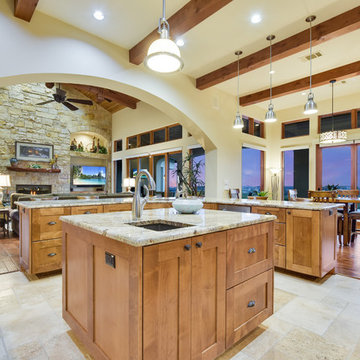
Idées déco pour une cuisine américaine méditerranéenne en U et bois brun de taille moyenne avec un évier encastré, un placard à porte shaker, un plan de travail en granite, un électroménager en acier inoxydable, un sol en carrelage de céramique, îlot, un sol multicolore, un plan de travail multicolore, une crédence multicolore et une crédence en carreau de verre.
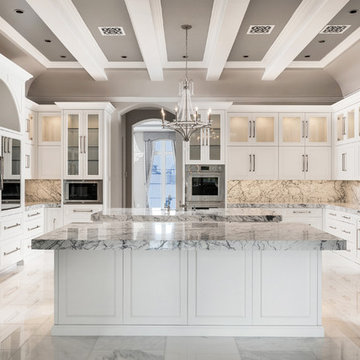
World Renowned Architecture Firm Fratantoni Design created this beautiful home! They design home plans for families all over the world in any size and style. They also have in-house Interior Designer Firm Fratantoni Interior Designers and world class Luxury Home Building Firm Fratantoni Luxury Estates! Hire one or all three companies to design and build and or remodel your home!
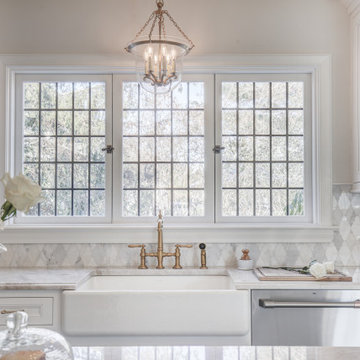
The kitchen was expanded in this 1930's home to be more functional for a 21st century growing family. It was important to our client to maintain the charm and the architectural authenticity she loved growing up as a child. One of the more challenging features was rebuilding the beautiful lead glass windows so they would be both historically accurate as well as functional for today's climate extremes. Another challenge was recreating the black and white tile floor. Each tile was custom cut to achieve the desired look. A custom made built-in bench and cushion were made for the breakfast nook, complete with storage drawers beneath.
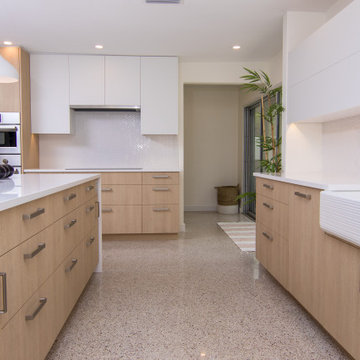
Modern gourmet kitchen
Aménagement d'une grande cuisine ouverte moderne en L et bois clair avec un évier de ferme, un placard à porte plane, un plan de travail en surface solide, une crédence blanche, un électroménager en acier inoxydable, un sol en terrazzo, îlot, un sol multicolore et un plan de travail blanc.
Aménagement d'une grande cuisine ouverte moderne en L et bois clair avec un évier de ferme, un placard à porte plane, un plan de travail en surface solide, une crédence blanche, un électroménager en acier inoxydable, un sol en terrazzo, îlot, un sol multicolore et un plan de travail blanc.
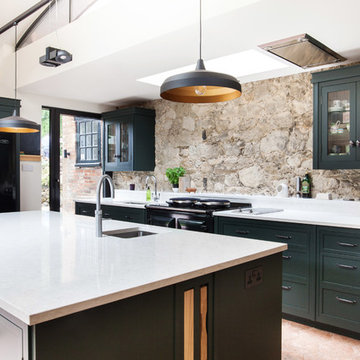
With a busy working lifestyle and two small children, Burlanes worked closely with the home owners to transform a number of rooms in their home, to not only suit the needs of family life, but to give the wonderful building a new lease of life, whilst in keeping with the stunning historical features and characteristics of the incredible Oast House.

Idée de décoration pour une très grande cuisine ouverte parallèle design en bois clair avec un évier 2 bacs, un placard à porte vitrée, une crédence multicolore, un électroménager en acier inoxydable, une crédence en mosaïque, un plan de travail en surface solide, un sol en ardoise, aucun îlot et un sol multicolore.
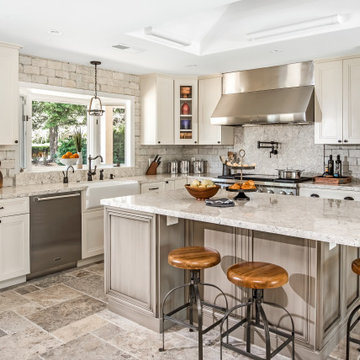
The request from my client for this kitchen remodel was to imbue the room with a rustic farmhouse feeling, but without the usual tropes or kitsch. What resulted is a beautiful mix of refined and rural. To begin, we laid down a stunning silver travertine floor in a Versailles pattern and used the color palette to inform the rest of the space. The bleached silvery wood of the island and the cream cabinetry compliment the flooring. Of course the stainless steel appliances continue the palette, as do the porcelain backsplash tiles made to look like rusted or aged metal. The deep bowl farmhouse sink and faucet that looks like it is from a bygone era give the kitchen a sense of permanence and a connection to the past without veering into theme-park design.
Photos by: Bernardo Grijalva
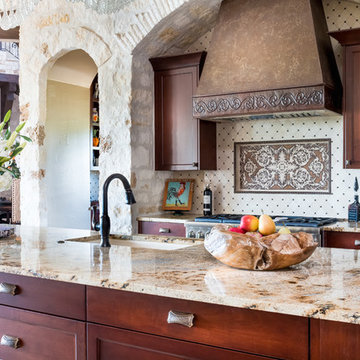
Kitchen Island Waterfront Texas Tuscan Villa by Zbranek and Holt Custom Homes, Austin and Horseshoe Bay Custom Home Builders
Idée de décoration pour une très grande arrière-cuisine parallèle méditerranéenne en bois foncé avec un évier posé, un placard avec porte à panneau encastré, un plan de travail en granite, une crédence multicolore, une crédence en céramique, un électroménager en acier inoxydable, un sol en travertin, 2 îlots et un sol multicolore.
Idée de décoration pour une très grande arrière-cuisine parallèle méditerranéenne en bois foncé avec un évier posé, un placard avec porte à panneau encastré, un plan de travail en granite, une crédence multicolore, une crédence en céramique, un électroménager en acier inoxydable, un sol en travertin, 2 îlots et un sol multicolore.
Idées déco de cuisines avec un sol multicolore
4