Idées déco de cuisines avec un sol noir et un plan de travail gris
Trier par :
Budget
Trier par:Populaires du jour
1 - 20 sur 827 photos
1 sur 3

Dans l’entrée - qui donne accès à la cuisine ouverte astucieusement agencée en U, au coin parents et à la pièce de vie - notre attention est instantanément portée sur la jolie teinte « Brun Murcie » des menuiseries, sublimée par l’iconique lampe Flowerpot de And Tradition.
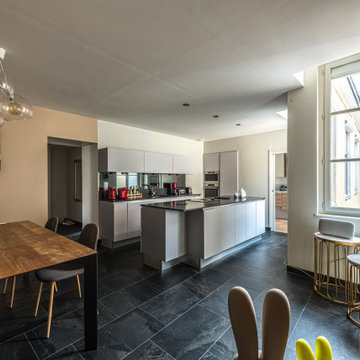
Réalisation d'une cuisine parallèle design avec un placard à porte plane, des portes de placard grises, un électroménager en acier inoxydable, îlot, un sol noir et un plan de travail gris.

Aménagement d'une cuisine bicolore scandinave en U et bois clair avec un placard à porte plane, une crédence multicolore, une péninsule, un sol noir et un plan de travail gris.
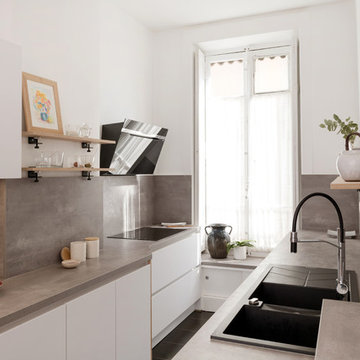
Photos : Sabine Serrad
Cette image montre une cuisine parallèle design avec un évier posé, un placard à porte plane, des portes de placard blanches, une crédence grise, parquet foncé, aucun îlot, un sol noir et un plan de travail gris.
Cette image montre une cuisine parallèle design avec un évier posé, un placard à porte plane, des portes de placard blanches, une crédence grise, parquet foncé, aucun îlot, un sol noir et un plan de travail gris.

Naturstein hat eine besondere Wirkung, wenn er eine gewisse, massive Stärke zeigt. Auch bei Küchenarbeitsplatten ist dies möglich. Ist es technisch nicht möglich, massive Stücke einzubauen, kann die massive Optik durch Verkleben dünnerer Platten erreicht werden. Hier wurde die Wirkung des Blocks noch durch den flächenbündigen Einsatz von Spüle, Kochfeld und Steckdoseneinsatz unterstützt. Das Material Bateig Azul, einen spanischen Kalksandstein, könnte man fast für Beton halten, wenn nicht die fein geschliffene Oberfläche diesen speziellen warme Sandstein-Touch hätte.

Idée de décoration pour une cuisine encastrable et grise et blanche minimaliste en U fermée et de taille moyenne avec un évier encastré, un placard avec porte à panneau encastré, des portes de placard grises, plan de travail en marbre, une crédence grise, une crédence en marbre, parquet foncé, aucun îlot, un sol noir et un plan de travail gris.

Réalisation d'une grande cuisine ouverte parallèle champêtre avec un évier encastré, un placard à porte shaker, des portes de placard bleues, une crédence blanche, une crédence en carrelage métro, un électroménager de couleur, parquet foncé, îlot, un sol noir et un plan de travail gris.
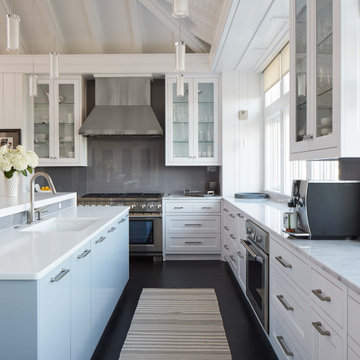
Réalisation d'une cuisine marine en L avec un évier encastré, un placard à porte shaker, des portes de placard blanches, un électroménager en acier inoxydable, parquet foncé, îlot, un sol noir et un plan de travail gris.
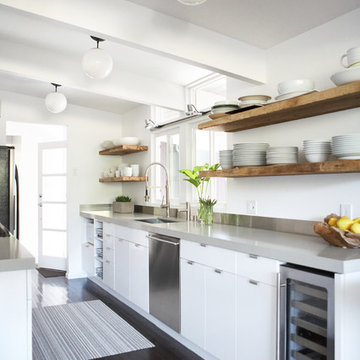
Interior Design - Studio One | San Francisco www.studioonesf.com Photography - Mark Adams Pictures www.markadamspictures.com
Aménagement d'une cuisine parallèle contemporaine avec un évier encastré, un placard à porte plane, des portes de placard blanches, un électroménager en acier inoxydable, parquet foncé, un sol noir, un plan de travail gris et îlot.
Aménagement d'une cuisine parallèle contemporaine avec un évier encastré, un placard à porte plane, des portes de placard blanches, un électroménager en acier inoxydable, parquet foncé, un sol noir, un plan de travail gris et îlot.

modern furnishings and a palette of white oak, quartz, and wood paneling create a warm, inviting open kitchen, living and dining space
Idées déco pour une petite cuisine ouverte en L avec un placard à porte plane, des portes de placard blanches, un plan de travail en quartz modifié, un électroménager en acier inoxydable, îlot, un plan de travail gris, un sol noir, poutres apparentes, un évier encastré et un sol en carrelage de porcelaine.
Idées déco pour une petite cuisine ouverte en L avec un placard à porte plane, des portes de placard blanches, un plan de travail en quartz modifié, un électroménager en acier inoxydable, îlot, un plan de travail gris, un sol noir, poutres apparentes, un évier encastré et un sol en carrelage de porcelaine.

This couples small kitchen was in dire need of an update. The homeowner is an avid cook and cookbook collector so finding a special place for some of his most prized cookbooks was a must!

Basement Georgian kitchen with black limestone, yellow shaker cabinets and open and freestanding kitchen island. War and cherry marble, midcentury accents, leading onto a dining room.

Phase 2 of our Modern Cottage project was the complete renovation of a small, impractical kitchen and dining nook. The client asked for a fresh, bright kitchen with natural light, a pop of color, and clean modern lines. The resulting kitchen features all of the above and incorporates fun details such as a scallop tile backsplash behind the range and artisan touches such as a custom walnut island and floating shelves; a custom metal range hood and hand-made lighting. This kitchen is all that the client asked for and more!

Inspiration pour une grande cuisine ouverte parallèle et encastrable design avec un évier 2 bacs, un placard à porte plane, des portes de placard noires, une crédence miroir, îlot, un sol noir et un plan de travail gris.
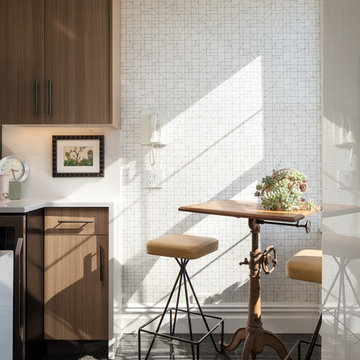
Réalisation d'une petite cuisine tradition en U et bois clair fermée avec un évier encastré, un placard à porte plane, un plan de travail en quartz modifié, une crédence blanche, une crédence en marbre, un électroménager en acier inoxydable, un sol en carrelage de céramique, aucun îlot, un sol noir et un plan de travail gris.
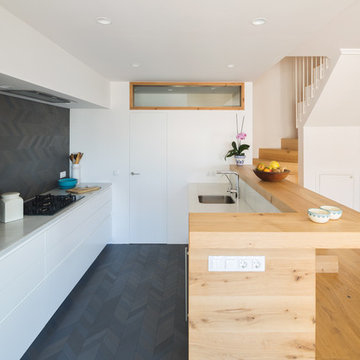
Núria Gámiz
Inspiration pour une cuisine ouverte parallèle et encastrable design de taille moyenne avec un évier encastré, un placard à porte plane, des portes de placard blanches, une crédence noire, un sol en carrelage de céramique, une péninsule, un sol noir et un plan de travail gris.
Inspiration pour une cuisine ouverte parallèle et encastrable design de taille moyenne avec un évier encastré, un placard à porte plane, des portes de placard blanches, une crédence noire, un sol en carrelage de céramique, une péninsule, un sol noir et un plan de travail gris.

Idées déco pour une cuisine américaine moderne en U de taille moyenne avec un évier encastré, un placard à porte plane, des portes de placard blanches, un plan de travail en quartz modifié, une crédence multicolore, une crédence en carreau briquette, un électroménager en acier inoxydable, un sol en ardoise, une péninsule, un sol noir et un plan de travail gris.
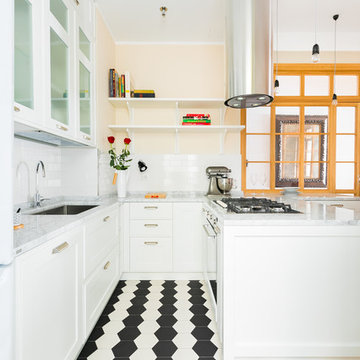
Cette image montre une cuisine traditionnelle en U avec un placard à porte shaker, des portes de placard blanches, un évier encastré, une crédence blanche, une crédence en carrelage métro, une péninsule, un sol noir et un plan de travail gris.
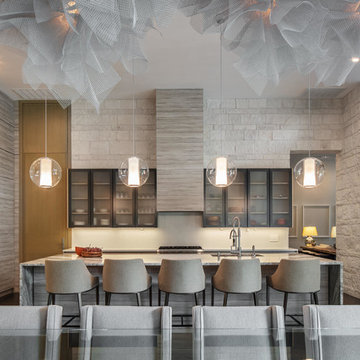
Cette photo montre une cuisine américaine tendance en L avec un évier encastré, un placard à porte vitrée, des portes de placard grises, une crédence blanche, un électroménager en acier inoxydable, îlot, un plan de travail gris et un sol noir.

The clients were involved in the neighborhood organization dedicated to keeping the housing instead of tearing down. They wanted to utilize every inch of storage which resulted in floor-to-ceiling cabinetry. Cabinetry and counter space work together to create a balance between function and style.
Idées déco de cuisines avec un sol noir et un plan de travail gris
1