Idées déco de cuisines avec un sol noir et un plan de travail marron
Trier par :
Budget
Trier par:Populaires du jour
121 - 140 sur 408 photos
1 sur 3
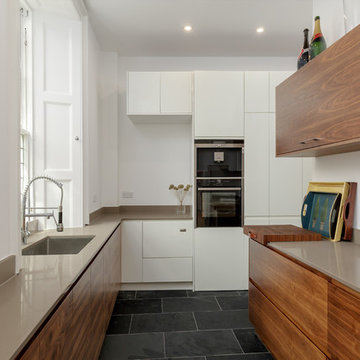
Square foot media
Idées déco pour une grande cuisine américaine encastrable contemporaine en U et bois foncé avec un évier intégré, un placard à porte plane, un plan de travail en quartz modifié, une crédence marron, une crédence en dalle de pierre, un sol en carrelage de porcelaine, îlot, un sol noir et un plan de travail marron.
Idées déco pour une grande cuisine américaine encastrable contemporaine en U et bois foncé avec un évier intégré, un placard à porte plane, un plan de travail en quartz modifié, une crédence marron, une crédence en dalle de pierre, un sol en carrelage de porcelaine, îlot, un sol noir et un plan de travail marron.
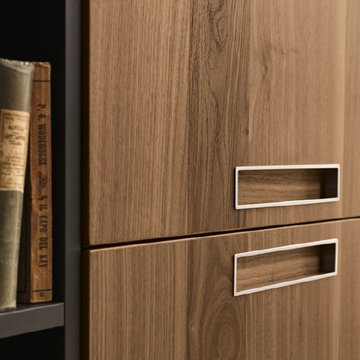
Idée de décoration pour une grande cuisine américaine design en U avec un évier intégré, un placard à porte plane, des portes de placard grises, un plan de travail en bois, une crédence grise, un électroménager noir, parquet foncé, une péninsule, un sol noir et un plan de travail marron.
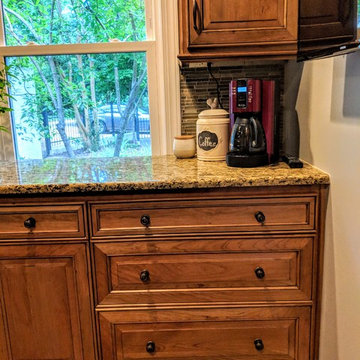
Transitional kitchen taken from late 1950's to contemporary today. We opted to take down a wall separating the mudroom from the kitchen which allowed us to put in this pretty bar peninsula with overhead stainless cook-top vent. Where you see the refrigerator used to be a very small pantry and we cleverly put floor to ceiling cabinets to house many kitchen items. The microwave is skillfully hidden behind two doors and at eye level.
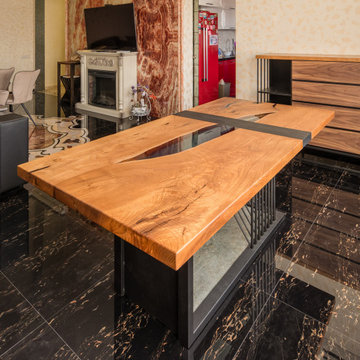
Дизайнерский обеденный стол создан по индивидуальному заказу в мебельной мастерской "Hard Massive".
Столешница стола выполнена из двух срезов дерева Ильма. Центральная часть и натуральные трещинки в дереве залиты прозрачным полимером. По задумке дизайнера в столешницу вставлена полоса из стали.
Оригинальное подстолье выполнено из металла и каменного шпона.
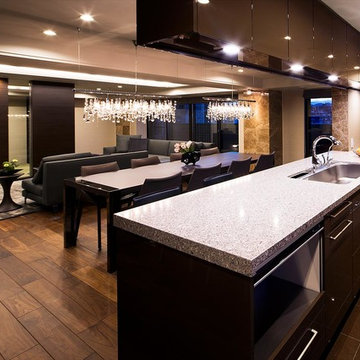
独立した空間だったキッチンは、対面式にすることで家族と会話を楽しみながら家事を行える。
Idée de décoration pour une cuisine ouverte linéaire minimaliste avec un sol noir, des portes de placard marrons, une crédence marron et un plan de travail marron.
Idée de décoration pour une cuisine ouverte linéaire minimaliste avec un sol noir, des portes de placard marrons, une crédence marron et un plan de travail marron.
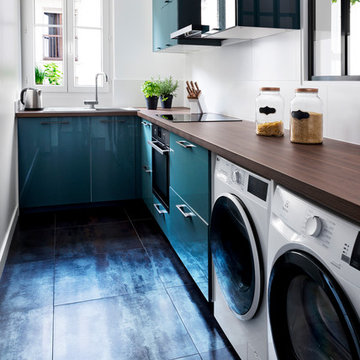
Juliette JEM
Idées déco pour une cuisine moderne en L fermée et de taille moyenne avec un évier 1 bac, un plan de travail en stratifié, une crédence blanche, une crédence en céramique, un sol en carrelage de céramique, aucun îlot, un sol noir, un plan de travail marron et machine à laver.
Idées déco pour une cuisine moderne en L fermée et de taille moyenne avec un évier 1 bac, un plan de travail en stratifié, une crédence blanche, une crédence en céramique, un sol en carrelage de céramique, aucun îlot, un sol noir, un plan de travail marron et machine à laver.
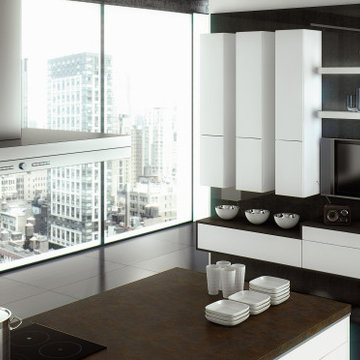
White matte lacquer and black gloss decor laminate was used to create 'floating' kitchen areas in the open-concept condo kitchen, using German cabinetry from Störmer Küchen.
Built-in ovens were designed to be recessed into the wall, base units are made shorter to be mounted directly to the wall with no plinth, and the island was created with a small section with short base units to be suspended off the ground.
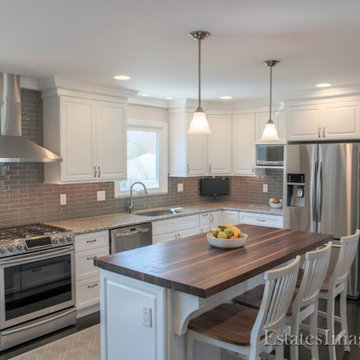
We took a small dark kitchen and made it light and bright with clean lines. The island countertop is walnut The cabinets are Fabuwood Hallmark Frost from their Value line.
The crown molding was extended to include that walls of the room. Well done David Cajigas Construction, LLC.
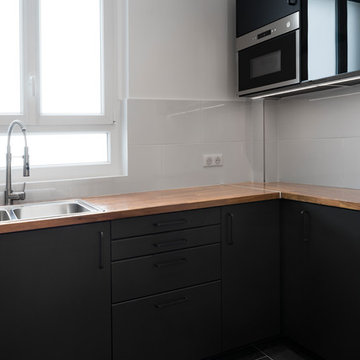
©JEM Photographe
Exemple d'une cuisine tendance en U fermée et de taille moyenne avec un évier 2 bacs, un placard à porte affleurante, des portes de placard noires, un plan de travail en bois, une crédence blanche, une crédence en céramique, un électroménager en acier inoxydable, un sol en carrelage de céramique, aucun îlot, un sol noir et un plan de travail marron.
Exemple d'une cuisine tendance en U fermée et de taille moyenne avec un évier 2 bacs, un placard à porte affleurante, des portes de placard noires, un plan de travail en bois, une crédence blanche, une crédence en céramique, un électroménager en acier inoxydable, un sol en carrelage de céramique, aucun îlot, un sol noir et un plan de travail marron.
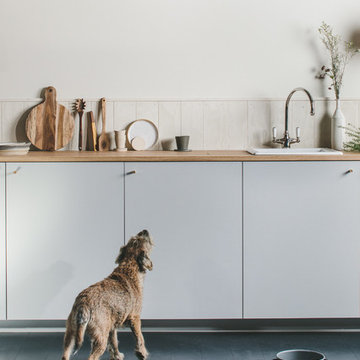
Photographer - Brett Charles
Idée de décoration pour une petite cuisine ouverte linéaire et encastrable nordique avec un évier 1 bac, un placard à porte plane, des portes de placard grises, un plan de travail en bois, une crédence blanche, une crédence en bois, parquet peint, aucun îlot, un sol noir et un plan de travail marron.
Idée de décoration pour une petite cuisine ouverte linéaire et encastrable nordique avec un évier 1 bac, un placard à porte plane, des portes de placard grises, un plan de travail en bois, une crédence blanche, une crédence en bois, parquet peint, aucun îlot, un sol noir et un plan de travail marron.
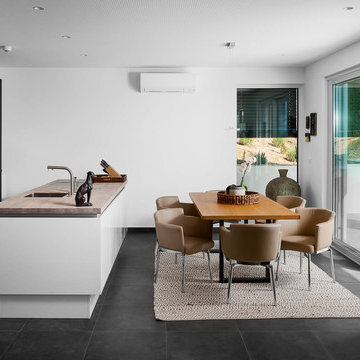
Cette image montre une cuisine ouverte parallèle design avec un évier encastré, un placard à porte plane, des portes de placard blanches, un plan de travail en bois, un électroménager en acier inoxydable, une péninsule, un sol noir et un plan de travail marron.
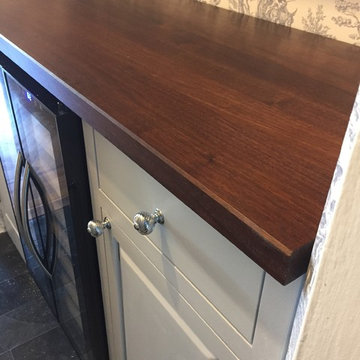
This was a part of a project for an interior designer that I do work for. She had been hired to redesign and decorate the interior of her customer's home. I was brought in on the project to do a few select pieces. The cabinet is custom fit into a pass through from the dining room to the kitchen. The wine fridge is integrated into the buffet. The top is made from 1 1/2" thick solid Walnut. Coordinating open shelves were also added for additional storage and decor.
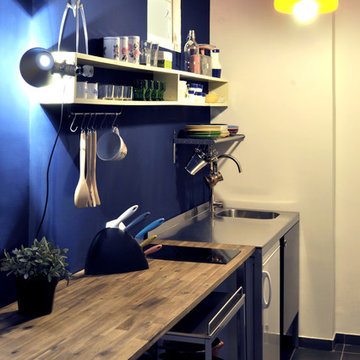
Foto: Petra Podgornik
Idée de décoration pour une petite cuisine ouverte linéaire urbaine avec un évier 1 bac, un placard à porte plane, des portes de placard noires, un plan de travail en bois, une crédence bleue, un électroménager en acier inoxydable, un sol en carrelage de céramique, aucun îlot, un sol noir et un plan de travail marron.
Idée de décoration pour une petite cuisine ouverte linéaire urbaine avec un évier 1 bac, un placard à porte plane, des portes de placard noires, un plan de travail en bois, une crédence bleue, un électroménager en acier inoxydable, un sol en carrelage de céramique, aucun îlot, un sol noir et un plan de travail marron.
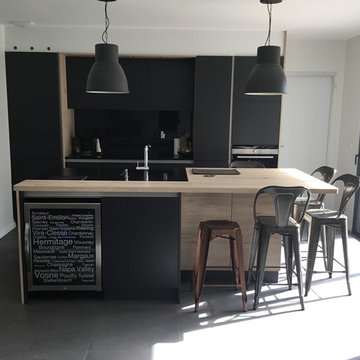
Réalisation par cuisine intérieur design à Toulouse, cuisine en laque mate noire, plan de travail en granit et un côté de l'îlot central en bois pour faire un coin dînatoire, cave à vin intégré sous l'îlot, crédence en verre, cuisine équipée sur mesure, haut de gamme, tendance, moderne, contemporaine
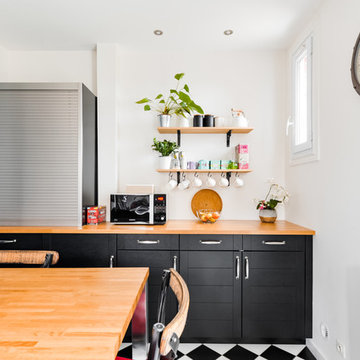
Fanny CATHELINEAU
Idées déco pour une cuisine parallèle industrielle fermée et de taille moyenne avec un évier 2 bacs, un placard à porte shaker, des portes de placard noires, un plan de travail en bois, une crédence blanche, une crédence en carrelage métro, un électroménager en acier inoxydable, une péninsule, un sol en carrelage de céramique, un sol noir et un plan de travail marron.
Idées déco pour une cuisine parallèle industrielle fermée et de taille moyenne avec un évier 2 bacs, un placard à porte shaker, des portes de placard noires, un plan de travail en bois, une crédence blanche, une crédence en carrelage métro, un électroménager en acier inoxydable, une péninsule, un sol en carrelage de céramique, un sol noir et un plan de travail marron.
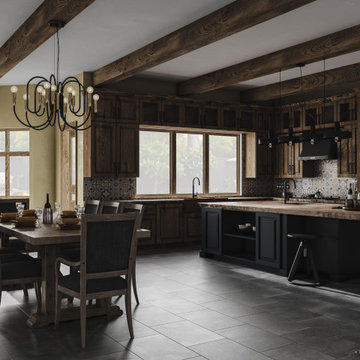
Idée de décoration pour une grande cuisine ouverte chalet en L et bois foncé avec un évier de ferme, un placard avec porte à panneau surélevé, un plan de travail en bois, une crédence multicolore, une crédence en céramique, un électroménager noir, un sol en carrelage de porcelaine, îlot, un sol noir et un plan de travail marron.
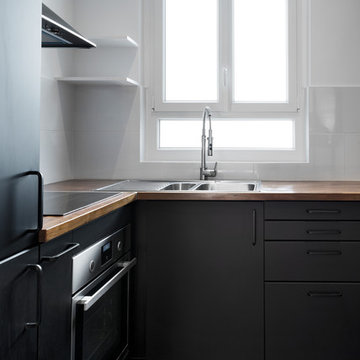
©JEM Photographe
Cette photo montre une cuisine tendance en U fermée et de taille moyenne avec un évier 2 bacs, un placard à porte affleurante, des portes de placard noires, un plan de travail en bois, une crédence blanche, une crédence en céramique, un électroménager en acier inoxydable, un sol en carrelage de céramique, aucun îlot, un sol noir et un plan de travail marron.
Cette photo montre une cuisine tendance en U fermée et de taille moyenne avec un évier 2 bacs, un placard à porte affleurante, des portes de placard noires, un plan de travail en bois, une crédence blanche, une crédence en céramique, un électroménager en acier inoxydable, un sol en carrelage de céramique, aucun îlot, un sol noir et un plan de travail marron.
Idée de décoration pour une grande cuisine design en L fermée avec un évier encastré, un placard à porte plane, des portes de placard beiges, un plan de travail en granite, une crédence marron, une crédence en travertin, un électroménager en acier inoxydable, un sol en carrelage de céramique, aucun îlot, un sol noir et un plan de travail marron.
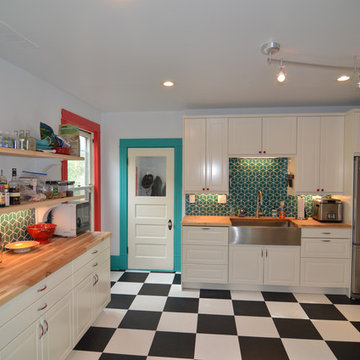
Contemporary and colorful; this client who moved from San Francisco requested a kick of color with the trim work and checkerboard vinyl flooring. The IKEA cabinets, custom butcherblock countertop, and specialty Fireclay Tile completed this unique transformation to perfection.
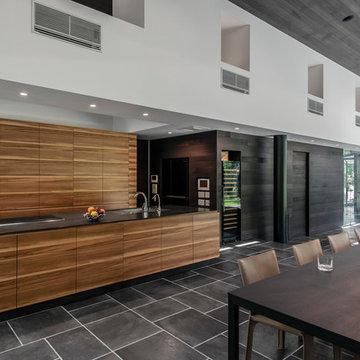
サテンウォルナットのキッチン。天井に設けたトップライトから優しい光が差し込み、美しい木目を照らす。
Idées déco pour une cuisine ouverte linéaire moderne en bois brun avec un évier encastré, une crédence marron, îlot, un sol noir et un plan de travail marron.
Idées déco pour une cuisine ouverte linéaire moderne en bois brun avec un évier encastré, une crédence marron, îlot, un sol noir et un plan de travail marron.
Idées déco de cuisines avec un sol noir et un plan de travail marron
7