Idées déco de cuisines avec un sol noir et un sol blanc
Trier par :
Budget
Trier par:Populaires du jour
141 - 160 sur 35 482 photos
1 sur 3
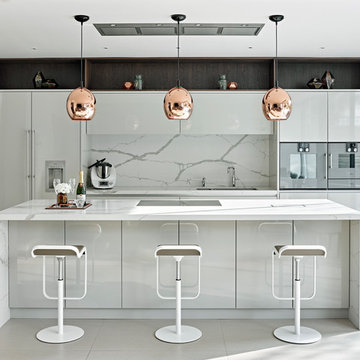
Nick Smith
Idées déco pour une grande cuisine encastrable contemporaine avec un placard à porte plane, plan de travail en marbre, une crédence blanche, une crédence en marbre, un sol en carrelage de porcelaine, îlot, un évier encastré, des portes de placard blanches et un sol blanc.
Idées déco pour une grande cuisine encastrable contemporaine avec un placard à porte plane, plan de travail en marbre, une crédence blanche, une crédence en marbre, un sol en carrelage de porcelaine, îlot, un évier encastré, des portes de placard blanches et un sol blanc.

Aménagement d'une petite cuisine parallèle contemporaine en inox avec un évier encastré, un placard sans porte, une crédence blanche, une crédence en carrelage métro et un sol noir.
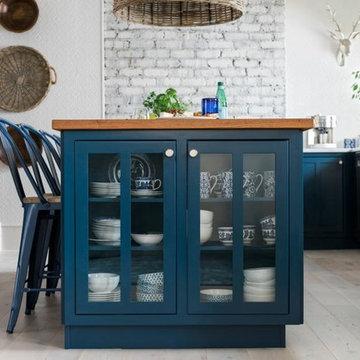
Photo Credit: Robert Peterson- Rustic White Photography
Open Concept Kitchen With Navy Cabinets Made to Wow
To add distinctive style and personality, the kitchen at HGTV Urban Oasis 2017 focuses on eye-catching textures with a mix of historic windows, whitewashed brick and navy blue cabinets.
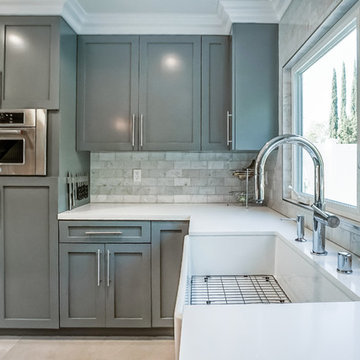
Complete custom kitchen remodeling project in Pasadena
Inspiration pour une grande cuisine ouverte traditionnelle en L avec un évier de ferme, un placard à porte shaker, des portes de placard grises, un plan de travail en quartz modifié, une crédence grise, une crédence en marbre, un électroménager en acier inoxydable, un sol en carrelage de porcelaine, îlot et un sol blanc.
Inspiration pour une grande cuisine ouverte traditionnelle en L avec un évier de ferme, un placard à porte shaker, des portes de placard grises, un plan de travail en quartz modifié, une crédence grise, une crédence en marbre, un électroménager en acier inoxydable, un sol en carrelage de porcelaine, îlot et un sol blanc.
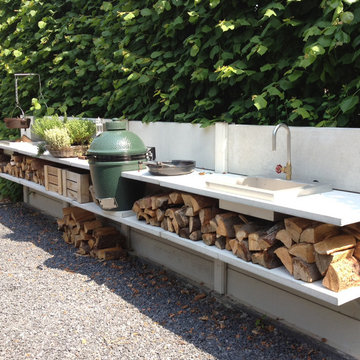
Outdoor Concrete Kitchen with Stainless steel sink, Medium Big Green Egg, and plenty of counter space/storage
Idée de décoration pour une cuisine linéaire design de taille moyenne avec un évier posé, un plan de travail en béton, une crédence blanche, sol en béton ciré, aucun îlot et un sol blanc.
Idée de décoration pour une cuisine linéaire design de taille moyenne avec un évier posé, un plan de travail en béton, une crédence blanche, sol en béton ciré, aucun îlot et un sol blanc.

This is the walk-in pantry next to the kitchen. It has its own water cooler and refrigerator.
Inspiration pour une très grande arrière-cuisine traditionnelle en L avec un placard à porte plane, des portes de placard noires, un plan de travail en surface solide, un électroménager en acier inoxydable, parquet foncé, îlot et un sol noir.
Inspiration pour une très grande arrière-cuisine traditionnelle en L avec un placard à porte plane, des portes de placard noires, un plan de travail en surface solide, un électroménager en acier inoxydable, parquet foncé, îlot et un sol noir.

The epitome of style and sophistication stands before you.
This kitchen would be a dream for the majority of us and we are incredibly proud of this design to say the least.
The grand space features a white flat panel door style with quartzite countertops, and mitered waterfall edges on the island. A large stone wall behind the cook top, provides a breathtaking focal point, adding to opulence of the room.
You will also see one of the islands contains The Galley sink workstation. This workstation provides an incredible prep area that will ramp up your chef skills, making you more efficient and more stylish to boot.
Finally, we have incorporated a refrigerator and wall oven that is integrated into the cabinetry creating a flush finish that is easy to clean and even more beautiful to look at.
Again, we are so proud to share this kitchen with our fans, and we hope you enjoy it as much we do! Be on the lookout for the development of this project in the months to come!
Cabinetry - R.D. Henry & Company | Door Style: Cambria | Color: Custom Selection Extra White
Hardware - Top Knobs | M431/M430
Lighting - Task Lighting Corporation
Appliances - Monark Premium Appliance Co

The cellar door closed, from the previous photo, showing how subtle the opening and closing can be. A dinner party in this kitchen wont have a restriction of win, being so convenient to the spiral cellar.

Idées déco pour une grande cuisine grise et blanche et bicolore classique en L avec un évier encastré, un placard à porte shaker, des portes de placard blanches, plan de travail en marbre, une crédence blanche, une crédence en céramique, un électroménager en acier inoxydable, îlot, parquet foncé et un sol noir.
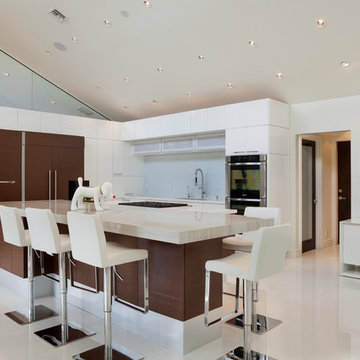
Inspiration pour une grande cuisine américaine bicolore minimaliste en L avec un placard à porte plane, des portes de placard blanches, un électroménager en acier inoxydable, îlot, un sol blanc, un évier encastré, plan de travail en marbre, une crédence blanche, une crédence en céramique et un sol en carrelage de porcelaine.
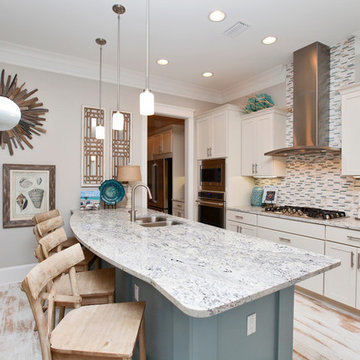
Exemple d'une cuisine ouverte parallèle chic de taille moyenne avec un évier 2 bacs, un placard à porte shaker, des portes de placard beiges, un plan de travail en granite, une crédence beige, une crédence en carreau briquette, parquet clair, îlot et un sol blanc.

Aménagement d'une grande cuisine contemporaine en L avec un évier encastré, un placard à porte vitrée, des portes de placard blanches, une crédence blanche, un électroménager en acier inoxydable, îlot, plan de travail en marbre, une crédence en dalle de pierre, un sol en marbre et un sol blanc.
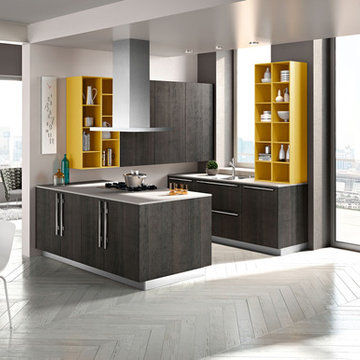
Cette image montre une petite cuisine ouverte urbaine en U avec un évier 2 bacs, un placard à porte plane, des portes de placard grises, un plan de travail en surface solide, un électroménager en acier inoxydable, parquet peint, îlot et un sol blanc.
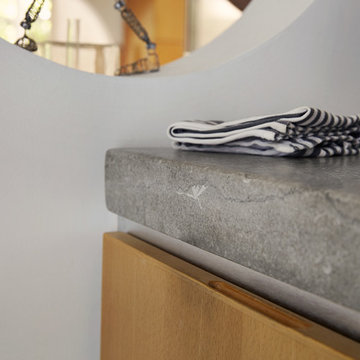
Starboard & Port http://www.starboardandport.com/
Réalisation d'une cuisine américaine minimaliste en U et bois brun de taille moyenne avec un évier encastré, un placard à porte plane, un plan de travail en béton, un électroménager en acier inoxydable, sol en béton ciré, îlot et un sol noir.
Réalisation d'une cuisine américaine minimaliste en U et bois brun de taille moyenne avec un évier encastré, un placard à porte plane, un plan de travail en béton, un électroménager en acier inoxydable, sol en béton ciré, îlot et un sol noir.

Idées déco pour une grande cuisine ouverte encastrable contemporaine en L et bois brun avec un évier encastré, un placard à porte shaker, un plan de travail en granite, une crédence beige, une crédence en dalle de pierre, un sol en calcaire, îlot et un sol blanc.
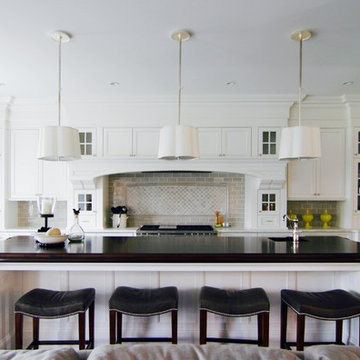
Idées déco pour une cuisine classique fermée et de taille moyenne avec un évier encastré, un placard à porte shaker, des portes de placard blanches, une crédence grise, parquet foncé, îlot, un électroménager en acier inoxydable, un plan de travail en quartz modifié, une crédence en carrelage métro et un sol noir.
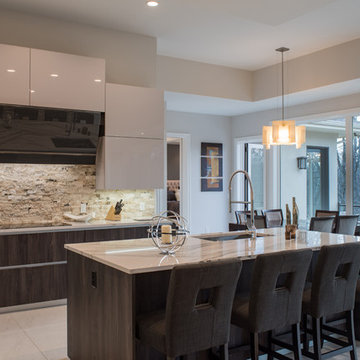
Kelly Ann Photos
Exemple d'une cuisine américaine moderne en L et bois foncé de taille moyenne avec un évier encastré, un placard à porte plane, un plan de travail en quartz, une crédence beige, une crédence en carrelage de pierre, un électroménager en acier inoxydable, un sol en marbre, îlot et un sol blanc.
Exemple d'une cuisine américaine moderne en L et bois foncé de taille moyenne avec un évier encastré, un placard à porte plane, un plan de travail en quartz, une crédence beige, une crédence en carrelage de pierre, un électroménager en acier inoxydable, un sol en marbre, îlot et un sol blanc.
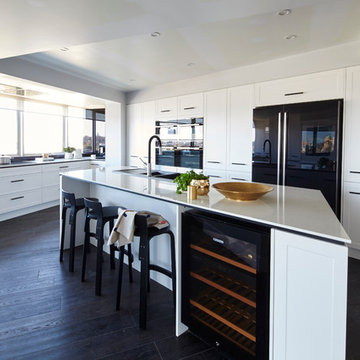
Inspiration pour une grande cuisine design avec un évier posé, un placard avec porte à panneau encastré, un électroménager noir, parquet foncé, îlot et un sol noir.
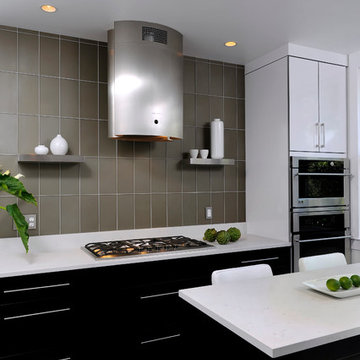
Washington, DC Contemporary Kitchen
#JenniferGilmer
http://www.gilmerkitchens.com/
Photography by Bob Narod
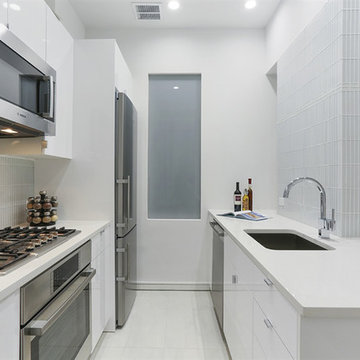
Aménagement d'une petite cuisine américaine parallèle moderne avec un évier encastré, un placard à porte plane, des portes de placard blanches, une crédence en carreau de verre, un électroménager en acier inoxydable, aucun îlot, un plan de travail en quartz modifié, un sol blanc, une crédence blanche, un sol en carrelage de porcelaine et un plan de travail blanc.
Idées déco de cuisines avec un sol noir et un sol blanc
8