Idées déco de cuisines avec un sol noir et un sol orange
Trier par :
Budget
Trier par:Populaires du jour
141 - 160 sur 12 533 photos
1 sur 3
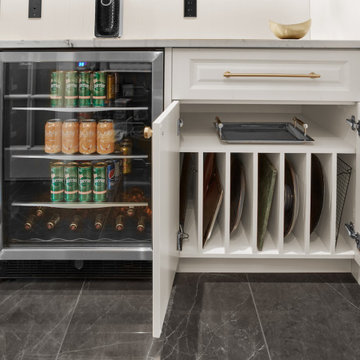
Custom cooking sheet cabinet
Réalisation d'une cuisine design avec un évier encastré, un placard avec porte à panneau encastré, des portes de placard blanches, un plan de travail en granite, une crédence blanche, un électroménager en acier inoxydable, un sol en carrelage de céramique, îlot, un sol noir et un plan de travail blanc.
Réalisation d'une cuisine design avec un évier encastré, un placard avec porte à panneau encastré, des portes de placard blanches, un plan de travail en granite, une crédence blanche, un électroménager en acier inoxydable, un sol en carrelage de céramique, îlot, un sol noir et un plan de travail blanc.

Idées déco pour une arrière-cuisine contemporaine en U de taille moyenne avec un évier de ferme, un placard à porte shaker, des portes de placard bleues, plan de travail en marbre, une crédence blanche, une crédence en marbre, un électroménager en acier inoxydable, un sol en carrelage de porcelaine, aucun îlot, un sol noir, un plan de travail blanc et un plafond voûté.
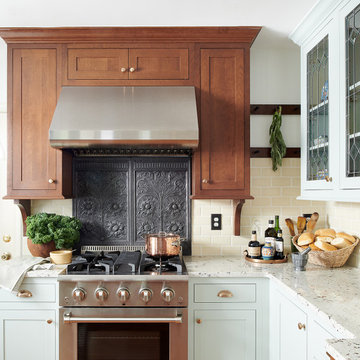
Idée de décoration pour une cuisine américaine champêtre en U de taille moyenne avec un évier encastré, un placard à porte shaker, des portes de placard bleues, un plan de travail en granite, une crédence beige, une crédence en carrelage métro, un sol en bois brun, aucun îlot, un sol orange et un plan de travail blanc.

Full remodel of existing kitchen, including new black tile floors, flat panel white cabinets, white and black marble countertops
Aménagement d'une grande cuisine américaine moderne en U avec un évier de ferme, un placard à porte plane, des portes de placard blanches, plan de travail en marbre, une crédence blanche, une crédence en carreau de porcelaine, un électroménager en acier inoxydable, un sol en carrelage de céramique, îlot, un sol noir, un plan de travail blanc et un plafond voûté.
Aménagement d'une grande cuisine américaine moderne en U avec un évier de ferme, un placard à porte plane, des portes de placard blanches, plan de travail en marbre, une crédence blanche, une crédence en carreau de porcelaine, un électroménager en acier inoxydable, un sol en carrelage de céramique, îlot, un sol noir, un plan de travail blanc et un plafond voûté.

Idée de décoration pour une cuisine américaine parallèle bohème de taille moyenne avec un évier de ferme, un placard à porte shaker, des portes de placard blanches, un plan de travail en quartz modifié, une crédence blanche, une crédence en céramique, un électroménager de couleur, un sol en vinyl, aucun îlot, un sol noir et un plan de travail blanc.

Mise en avant du papier peint Terrazzo de @papermint_paris
Verriere sur-mesure et suspensions en laiton
Inspiration pour une grande cuisine ouverte minimaliste avec des portes de placard blanches, un plan de travail en bois, une crédence blanche, une crédence en carreau briquette, un électroménager noir, aucun îlot, un sol noir et un plan de travail marron.
Inspiration pour une grande cuisine ouverte minimaliste avec des portes de placard blanches, un plan de travail en bois, une crédence blanche, une crédence en carreau briquette, un électroménager noir, aucun îlot, un sol noir et un plan de travail marron.

This couples small kitchen was in dire need of an update. The homeowner is an avid cook and cookbook collector so finding a special place for some of his most prized cookbooks was a must!

The walnut counter tops are the star in this farmhouse inspired kitchen. This hundred year old house deserved a kitchen that would be true to its history yet modern and beautiful. We went with country inspired features like the banquette, copper pendant, and apron sink. The cabinet hardware and faucet are a soft bronze finish. The cabinets a warm white and walls a lovely natural green. We added plenty of storage with the addition of the bar with cabinets and floating shelves. The banquette features storage along with custom cushions.

Phase 2 of our Modern Cottage project was the complete renovation of a small, impractical kitchen and dining nook. The client asked for a fresh, bright kitchen with natural light, a pop of color, and clean modern lines. The resulting kitchen features all of the above and incorporates fun details such as a scallop tile backsplash behind the range and artisan touches such as a custom walnut island and floating shelves; a custom metal range hood and hand-made lighting. This kitchen is all that the client asked for and more!

Inspiration pour une grande cuisine rustique en L fermée avec un évier de ferme, un placard avec porte à panneau encastré, des portes de placard noires, un plan de travail en granite, une crédence beige, une crédence en feuille de verre, un électroménager en acier inoxydable, un sol en bois brun, îlot, un sol orange et un plan de travail beige.
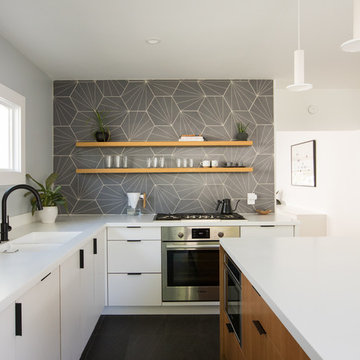
©Melissa Kaseman
Cette image montre une cuisine minimaliste en L fermée avec un évier intégré, un placard à porte plane, des portes de placard blanches, un plan de travail en surface solide, une crédence blanche, un électroménager en acier inoxydable, un sol en carrelage de porcelaine, îlot, un sol noir et un plan de travail blanc.
Cette image montre une cuisine minimaliste en L fermée avec un évier intégré, un placard à porte plane, des portes de placard blanches, un plan de travail en surface solide, une crédence blanche, un électroménager en acier inoxydable, un sol en carrelage de porcelaine, îlot, un sol noir et un plan de travail blanc.

Cette image montre une petite cuisine parallèle et encastrable minimaliste avec un évier encastré, un placard à porte plane, des portes de placard blanches, un plan de travail en quartz, une crédence blanche, une crédence en dalle de pierre, un sol noir et un plan de travail blanc.

Gunnar W
Inspiration pour une grande cuisine américaine minimaliste en L avec un évier de ferme, un placard à porte shaker, des portes de placard blanches, un plan de travail en quartz, une crédence grise, une crédence en céramique, un électroménager noir, sol en béton ciré, îlot, un sol noir et un plan de travail blanc.
Inspiration pour une grande cuisine américaine minimaliste en L avec un évier de ferme, un placard à porte shaker, des portes de placard blanches, un plan de travail en quartz, une crédence grise, une crédence en céramique, un électroménager noir, sol en béton ciré, îlot, un sol noir et un plan de travail blanc.
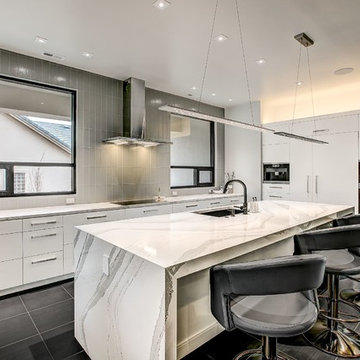
Inspiration pour une cuisine grise et blanche design avec un évier encastré, un placard à porte plane, des portes de placard blanches, une crédence grise, un électroménager noir, îlot, un sol noir et un plan de travail blanc.

Idées déco pour une cuisine parallèle contemporaine fermée et de taille moyenne avec un placard à porte plane, des portes de placard blanches, un plan de travail en quartz modifié, une crédence blanche, un électroménager en acier inoxydable, un sol en carrelage de céramique, aucun îlot, un sol noir et un évier encastré.

A luxe kitchen remodel with custom-paneled, fully-integrated Thermador appliances including a wine fridge and dishwasher. Glass-front cabinets create a striking barware display flanked by white raised-panel DeWils cabinets. Cambria Torquay Marble countertops are polished and contemporary. Wrought steel birdcage bar pulls and Historic Bronze pendant lights add a rustic, hand-crafted patina to the aesthetic. The medium wood on the center island and warm terracotta floor tiles ground the white walls in this contemporary Spanish design.
Photographer: Tom Clary
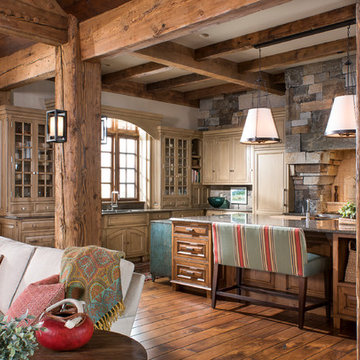
Longview Studios
Inspiration pour une cuisine ouverte chalet en L et bois clair avec un placard à porte vitrée, un sol en bois brun, îlot et un sol orange.
Inspiration pour une cuisine ouverte chalet en L et bois clair avec un placard à porte vitrée, un sol en bois brun, îlot et un sol orange.
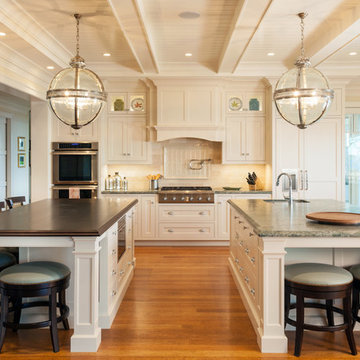
Dan Cutrona
Aménagement d'une cuisine bord de mer avec un évier encastré, un placard à porte shaker, des portes de placard blanches, une crédence beige, un électroménager en acier inoxydable, un sol en bois brun, 2 îlots et un sol orange.
Aménagement d'une cuisine bord de mer avec un évier encastré, un placard à porte shaker, des portes de placard blanches, une crédence beige, un électroménager en acier inoxydable, un sol en bois brun, 2 îlots et un sol orange.

This galley kitchen was transformed with an updated white cabinet look. Charcoal gray, wood-look ceramic tile runs throughout the common space in this masculine presentation.
Thomas Mosley Photography

Idée de décoration pour une grande cuisine ouverte parallèle et bicolore design avec un placard à porte plane, des portes de placard blanches, un plan de travail en inox, une crédence beige, un sol en ardoise, îlot et un sol noir.
Idées déco de cuisines avec un sol noir et un sol orange
8