Idées déco de cuisines avec un sol noir et un sol vert
Trier par :
Budget
Trier par:Populaires du jour
41 - 60 sur 10 447 photos
1 sur 3

Inspiration pour une cuisine traditionnelle en U et bois foncé fermée et de taille moyenne avec un évier 2 bacs, un placard avec porte à panneau encastré, un plan de travail en stéatite, une crédence blanche, une crédence en marbre, un électroménager en acier inoxydable, parquet foncé, îlot, un sol noir et un plan de travail gris.

A charming amalgamation of art and design, Gertrude Street Residence by Kate Challis Interiors is a refined yet delightfully warm and personable family home. The use of Joseph Giles dark bronze hardware works perfectly with the rich, colourful interiors, the result an utterly dramatic yet welcoming domestic space.
Designer: Kate Challis Interiors
Photographer: Sharyn Cairns

John Granen.
Cette photo montre une grande cuisine moderne en U avec un évier de ferme, un placard à porte shaker, des portes de placard bleues, un plan de travail en quartz, une crédence blanche, une crédence en carrelage métro, un électroménager en acier inoxydable, un sol en ardoise, une péninsule, un sol noir et un plan de travail blanc.
Cette photo montre une grande cuisine moderne en U avec un évier de ferme, un placard à porte shaker, des portes de placard bleues, un plan de travail en quartz, une crédence blanche, une crédence en carrelage métro, un électroménager en acier inoxydable, un sol en ardoise, une péninsule, un sol noir et un plan de travail blanc.

Beautiful kitchen remodel in a 1950's mis century modern home in Yellow Springs Ohio The Teal accent tile really sets off the bright orange range hood and stove.
Photo Credit, Kelly Settle Kelly Ann Photography
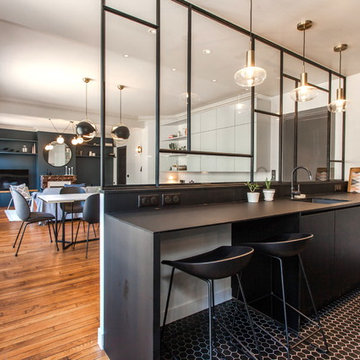
Exemple d'une cuisine ouverte linéaire tendance de taille moyenne avec un évier encastré, des portes de placard noires, un sol en carrelage de porcelaine, îlot, un sol noir, plan de travail noir et une crédence noire.

Photos by Courtney Apple
Inspiration pour une cuisine américaine traditionnelle de taille moyenne avec un évier encastré, un placard à porte shaker, des portes de placard blanches, plan de travail en marbre, une crédence grise, une crédence en céramique, un électroménager en acier inoxydable, un sol en carrelage de céramique, îlot, un sol noir et un plan de travail gris.
Inspiration pour une cuisine américaine traditionnelle de taille moyenne avec un évier encastré, un placard à porte shaker, des portes de placard blanches, plan de travail en marbre, une crédence grise, une crédence en céramique, un électroménager en acier inoxydable, un sol en carrelage de céramique, îlot, un sol noir et un plan de travail gris.

The contrast in colours makes this open plan kitchen look and feel very chic almost can't keep your eyes off how the tiles blend into the engenered wood floor.
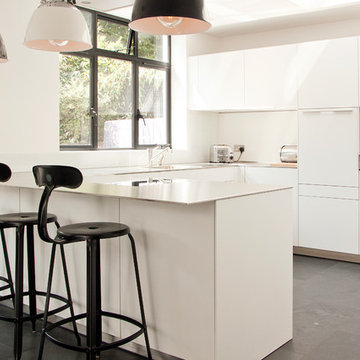
Idées déco pour une petite cuisine américaine contemporaine en U avec un évier encastré, un placard à porte plane, des portes de placard blanches, un électroménager en acier inoxydable, une péninsule, un sol noir, une crédence blanche, un plan de travail blanc et fenêtre au-dessus de l'évier.

Иван Сорокин
Exemple d'une petite cuisine ouverte tendance en L avec un placard à porte plane, des portes de placard grises, un plan de travail en surface solide, une crédence grise, une crédence en carreau de porcelaine, un électroménager en acier inoxydable, un sol en carrelage de porcelaine, une péninsule, un sol noir et plan de travail noir.
Exemple d'une petite cuisine ouverte tendance en L avec un placard à porte plane, des portes de placard grises, un plan de travail en surface solide, une crédence grise, une crédence en carreau de porcelaine, un électroménager en acier inoxydable, un sol en carrelage de porcelaine, une péninsule, un sol noir et plan de travail noir.
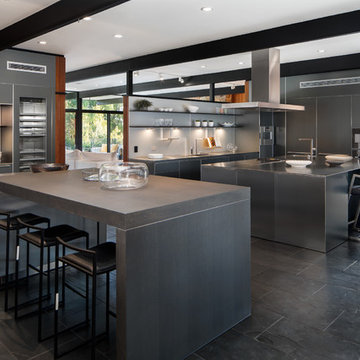
Photo by Tyler J Hogan
Cette image montre une très grande cuisine parallèle design avec un placard à porte plane, des portes de placard grises, un plan de travail en inox, une crédence blanche, un électroménager en acier inoxydable, 2 îlots et un sol noir.
Cette image montre une très grande cuisine parallèle design avec un placard à porte plane, des portes de placard grises, un plan de travail en inox, une crédence blanche, un électroménager en acier inoxydable, 2 îlots et un sol noir.

Aménagement d'une petite cuisine parallèle contemporaine en inox avec un évier encastré, un placard sans porte, une crédence blanche, une crédence en carrelage métro et un sol noir.

Kerri Fukui
Idées déco pour une cuisine américaine éclectique en L avec un placard à porte plane, des portes de placard noires, un plan de travail en bois, une crédence multicolore, une crédence en carreau de ciment, un électroménager en acier inoxydable, îlot et un sol noir.
Idées déco pour une cuisine américaine éclectique en L avec un placard à porte plane, des portes de placard noires, un plan de travail en bois, une crédence multicolore, une crédence en carreau de ciment, un électroménager en acier inoxydable, îlot et un sol noir.

The kitchen pantry continues the white and black style of the main kitchen. A cork board is conveniently located on the wall for sticking shopping lists and calendars on while the pantry sink allows for kitchen prep or flower arranging without making a mess in the main kitchen. The pantry also houses an under-counter wine fridge and extra pantry and dish storage. Special design details to note are the wood counter top and marble back-splash another fun design detail are the cabinet sconces located on the cabinet crown.

cuisine
Aménagement d'une grande cuisine ouverte industrielle en L et bois clair avec un électroménager noir, carreaux de ciment au sol, îlot, un évier encastré, un placard à porte affleurante, un plan de travail en stratifié, une crédence beige, une crédence en carreau briquette et un sol noir.
Aménagement d'une grande cuisine ouverte industrielle en L et bois clair avec un électroménager noir, carreaux de ciment au sol, îlot, un évier encastré, un placard à porte affleurante, un plan de travail en stratifié, une crédence beige, une crédence en carreau briquette et un sol noir.

Réalisation d'une cuisine tradition avec un placard avec porte à panneau encastré, des portes de placard bleues, un plan de travail en bois, un sol en carrelage de céramique, îlot, un sol noir et un plan de travail marron.

This old tiny kitchen now boasts big space, ideal for a small family or a bigger gathering. It's main feature is the customized black metal frame that hangs from the ceiling providing support for two natural maple butcher block shevles, but also divides the two rooms. A downdraft vent compliments the functionality and aesthetic of this installation.
The kitchen counters encroach into the dining room, providing more under counter storage. The concept of a proportionately larger peninsula allows more working and entertaining surface. The weightiness of the counters was balanced by the wall of tall cabinets. These cabinets provide most of the kitchen storage and boast an appliance garage, deep pantry and a clever lemans system for the corner storage.
Design: Astro Design Centre, Ottawa Canada
Photos: Doublespace Photography
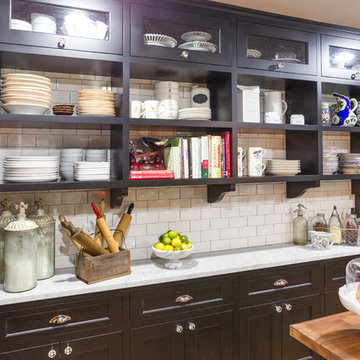
Kitchen renovation with personality
Aménagement d'une cuisine classique fermée et de taille moyenne avec un évier de ferme, des portes de placard noires, plan de travail en marbre, une crédence blanche, une crédence en carrelage métro, un électroménager en acier inoxydable, parquet peint, îlot, un placard à porte shaker et un sol noir.
Aménagement d'une cuisine classique fermée et de taille moyenne avec un évier de ferme, des portes de placard noires, plan de travail en marbre, une crédence blanche, une crédence en carrelage métro, un électroménager en acier inoxydable, parquet peint, îlot, un placard à porte shaker et un sol noir.
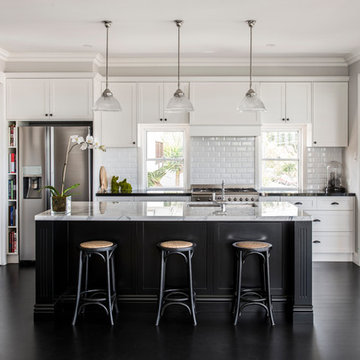
RixRyan Photography
Exemple d'une cuisine ouverte parallèle chic avec un évier encastré, un placard à porte shaker, des portes de placard blanches, une crédence blanche, une crédence en carrelage métro, un électroménager en acier inoxydable, îlot et un sol noir.
Exemple d'une cuisine ouverte parallèle chic avec un évier encastré, un placard à porte shaker, des portes de placard blanches, une crédence blanche, une crédence en carrelage métro, un électroménager en acier inoxydable, îlot et un sol noir.

IDS (Interior Design Society) Designer of the Year - National Competition - 2nd Place award winning Kitchen ($30,000 & Under category)
Photo by: Shawn St. Peter Photography -
What designer could pass on the opportunity to buy a floating home like the one featured in the movie Sleepless in Seattle? Well, not this one! When I purchased this floating home from my aunt and uncle, I undertook a huge out-of-state remodel. Up for the challenge, I grabbed my water wings, sketchpad, & measuring tape. It was sink or swim for Patricia Lockwood to finish before the end of 2014. The big reveal for the finished houseboat on Sauvie Island will be in the summer of 2015 - so stay tuned.

This room, formally a dining room was opened up to the great room and turned into a new kitchen. The entertainment style kitchen comes with a lot of custom detailing. The island is designed to look like a modern piece of furniture. The St. Laurent marble top is set down into a mahogany wood for a furniture-like feel.
A custom server is between the kitchen and great room. The server mimics the island design with the mahogany and marble. We incorporated two lamps in the server to enhance its furniture-like feel.
Interiors: Carlton Edwards in collaboration w/ Greg Baudouin
Idées déco de cuisines avec un sol noir et un sol vert
3