Idées déco de cuisines avec un sol noir
Trier par :
Budget
Trier par:Populaires du jour
41 - 60 sur 1 783 photos
1 sur 3
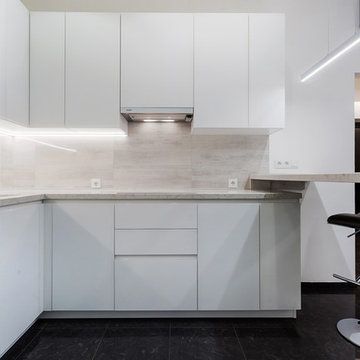
Анастасия Болотаева, Никита Донин
Cette photo montre une cuisine ouverte tendance en L de taille moyenne avec un évier intégré, un placard à porte plane, des portes de placard blanches, un plan de travail en quartz modifié, une crédence grise, une crédence en carreau de porcelaine, un électroménager blanc, un sol en carrelage de porcelaine, un sol noir et un plan de travail blanc.
Cette photo montre une cuisine ouverte tendance en L de taille moyenne avec un évier intégré, un placard à porte plane, des portes de placard blanches, un plan de travail en quartz modifié, une crédence grise, une crédence en carreau de porcelaine, un électroménager blanc, un sol en carrelage de porcelaine, un sol noir et un plan de travail blanc.

This lovely Monterey Modern style house on Royal Blvd in Glendale had a 1980’s kitchen without good light or access to the house’s outdoor spaces. To aggravate the flow of the house further, the driveway runs directly to the back of the house where the garage is located off of a motor court. Access to the house by family and friends was naturally happened through the backyard which forced them through a carport and around the side of the house to enter the kitchen directly.
The kitchen has a new exit to the side yard and a set of french doors to a new deck. The location of the deck connects the formal living room with the kitchen through exterior spaces in a more immediate way than it is connected through the interior.
To create a kitchen that could accomodate a family of cooks and in-kitchen dining, one of the requests of the Client, we combined the existing kitchen, an old utility room, and small breakfast room. The small utilitarian spaces of the original rooms were remade to feel and embrace a contemporary lifestyle, while also integrating seamlessly into the style and scale of this 1930’s vintage home.
When working on a kitchen of this scale in a vintage home, we make sure to layer materials and forms into the design so it does not feel out of scale or modernist. The floors are blue slate herringbone and set the color tone for many of the other finishes. We used a quartzite with many of the same colors as the floor for the perimeter counters because of its durability and a light marble with flecks of blue and gold for the eat-in island. The wood on the inside of the windows and doors was stained blue. Cabinets are a combination of white oak and painted with brass screen fronts. The Client has wanted to save some built-in niches from the original breakfast room, but in the end it would have limited the design too much and so included two small radiused end cabinets, one in each cabinet finish.
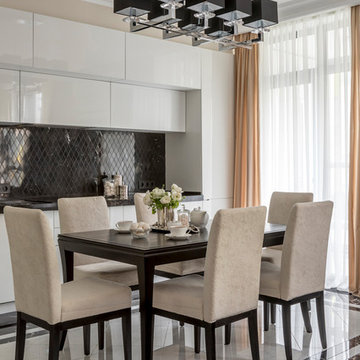
Евгений Кулибаба
Cette photo montre une cuisine ouverte linéaire chic de taille moyenne avec un placard à porte plane, des portes de placard blanches, plan de travail en marbre, une crédence noire, une crédence en marbre, un sol en carrelage de porcelaine, aucun îlot, un sol noir et plan de travail noir.
Cette photo montre une cuisine ouverte linéaire chic de taille moyenne avec un placard à porte plane, des portes de placard blanches, plan de travail en marbre, une crédence noire, une crédence en marbre, un sol en carrelage de porcelaine, aucun îlot, un sol noir et plan de travail noir.
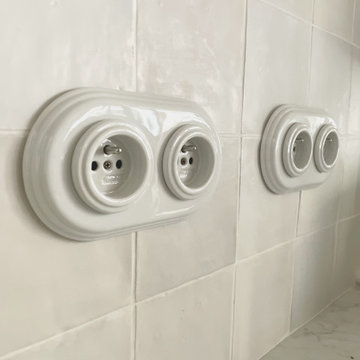
Cette image montre une grande cuisine ouverte blanche et bois rustique en U et bois clair avec un évier posé, plan de travail en marbre, une crédence blanche, une crédence en céramique, un électroménager blanc, un sol noir et un plan de travail blanc.

Aménagement d'une grande cuisine ouverte contemporaine en U avec un évier encastré, un placard à porte plane, des portes de placard blanches, un plan de travail en calcaire, une crédence grise, une crédence en marbre, un électroménager en acier inoxydable, parquet foncé, îlot, un sol noir et plan de travail noir.
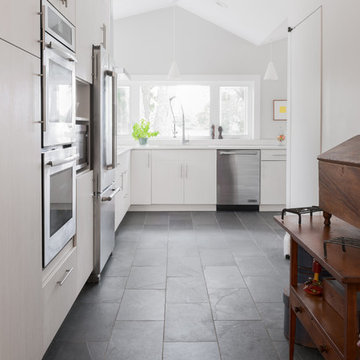
Inspiration pour une cuisine américaine minimaliste en U de taille moyenne avec un évier 2 bacs, un placard à porte plane, des portes de placard blanches, plan de travail en marbre, une crédence blanche, une crédence en marbre, un électroménager en acier inoxydable, un sol en ardoise, aucun îlot et un sol noir.

With a striking, bold design that's both sleek and warm, this modern rustic black kitchen is a beautiful example of the best of both worlds.
When our client from Wendover approached us to re-design their kitchen, they wanted something sleek and sophisticated but also comfortable and warm. We knew just what to do — design and build a contemporary yet cosy kitchen.
This space is about clean, sleek lines. We've chosen Hacker Systemat cabinetry — sleek and sophisticated — in the colours Black and Oak. A touch of warm wood enhances the black units in the form of oak shelves and backsplash. The wooden accents also perfectly match the exposed ceiling trusses, creating a cohesive space.
This modern, inviting space opens up to the garden through glass folding doors, allowing a seamless transition between indoors and out. The area has ample lighting from the garden coming through the glass doors, while the under-cabinet lighting adds to the overall ambience.
The island is built with two types of worksurface: Dekton Laurent (a striking dark surface with gold veins) for cooking and Corian Designer White for eating. Lastly, the space is furnished with black Siemens appliances, which fit perfectly into the dark colour palette of the space.
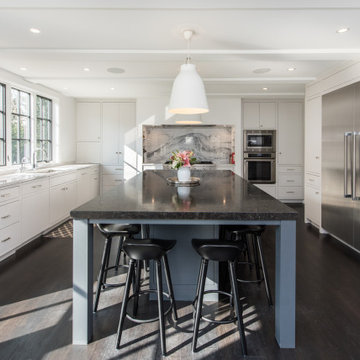
Inspiration pour une grande cuisine ouverte design en U avec un évier encastré, un placard à porte plane, des portes de placard blanches, un plan de travail en calcaire, une crédence grise, une crédence en marbre, un électroménager en acier inoxydable, parquet foncé, îlot, un sol noir et plan de travail noir.
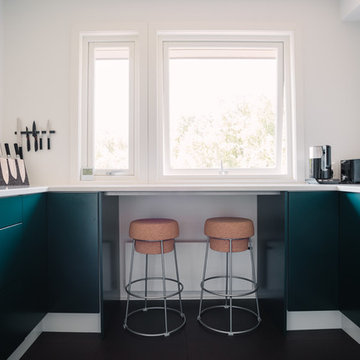
Martin Faltejsek
Inspiration pour une cuisine minimaliste en U fermée et de taille moyenne avec un évier encastré, un placard à porte plane, des portes de placards vertess, un plan de travail en quartz modifié, une crédence blanche, une crédence en dalle de pierre, un électroménager noir, un sol en vinyl, aucun îlot, un sol noir et un plan de travail blanc.
Inspiration pour une cuisine minimaliste en U fermée et de taille moyenne avec un évier encastré, un placard à porte plane, des portes de placards vertess, un plan de travail en quartz modifié, une crédence blanche, une crédence en dalle de pierre, un électroménager noir, un sol en vinyl, aucun îlot, un sol noir et un plan de travail blanc.

Cette photo montre une cuisine américaine encastrable moderne de taille moyenne avec un évier intégré, un placard à porte plane, des portes de placard bleues, un plan de travail en cuivre, une crédence orange, parquet peint, aucun îlot et un sol noir.
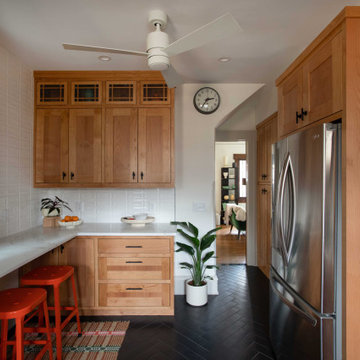
Inspiration pour une petite cuisine vintage en bois clair fermée avec un évier 1 bac, un placard à porte shaker, un plan de travail en quartz, une crédence blanche, une crédence en céramique, un électroménager en acier inoxydable, un sol en carrelage de céramique, aucun îlot, un sol noir et un plan de travail blanc.
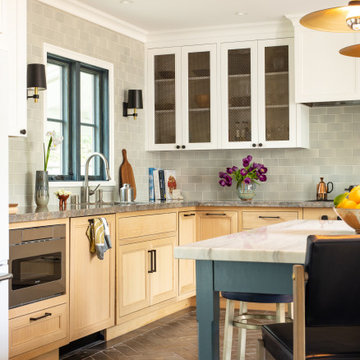
Cette photo montre une cuisine américaine encastrable chic en U et bois clair de taille moyenne avec un évier 2 bacs, un placard à porte affleurante, un plan de travail en quartz, une crédence bleue, une crédence en carrelage métro, un sol en carrelage de céramique, aucun îlot, un sol noir et un plan de travail gris.
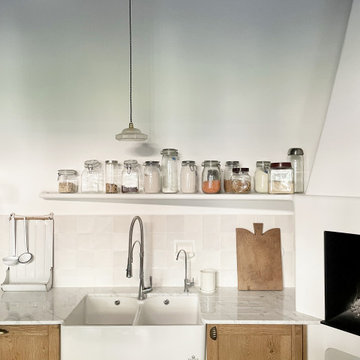
Cette photo montre une grande cuisine ouverte blanche et bois nature en U et bois clair avec un évier posé, plan de travail en marbre, une crédence blanche, une crédence en céramique, un électroménager blanc, aucun îlot, un sol noir et un plan de travail blanc.
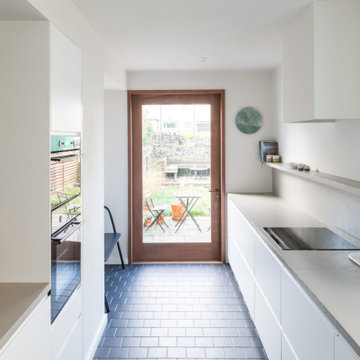
Cette image montre une cuisine parallèle nordique fermée et de taille moyenne avec un évier posé, un placard à porte plane, des portes de placard blanches, un plan de travail en surface solide, une crédence grise, un électroménager noir, tomettes au sol, une péninsule, un sol noir et un plan de travail gris.
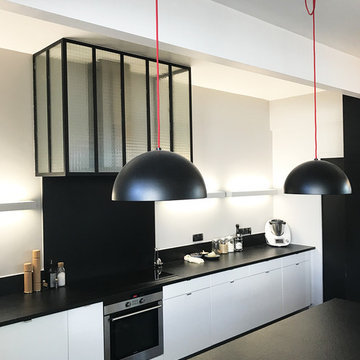
hotte dissimulée derrière une verrière
photo OPM
Exemple d'une grande cuisine américaine tendance en U avec un évier intégré, un placard à porte affleurante, des portes de placard blanches, un plan de travail en granite, une crédence noire, une crédence en marbre, un électroménager en acier inoxydable, un sol en linoléum, îlot, un sol noir et plan de travail noir.
Exemple d'une grande cuisine américaine tendance en U avec un évier intégré, un placard à porte affleurante, des portes de placard blanches, un plan de travail en granite, une crédence noire, une crédence en marbre, un électroménager en acier inoxydable, un sol en linoléum, îlot, un sol noir et plan de travail noir.
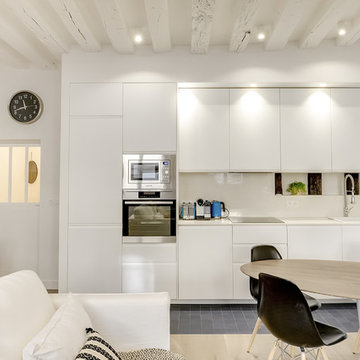
Meero
Exemple d'une cuisine ouverte linéaire et encastrable tendance de taille moyenne avec un évier intégré, un placard à porte plane, des portes de placard blanches, plan de travail en marbre, une crédence blanche, une crédence en marbre, carreaux de ciment au sol, aucun îlot et un sol noir.
Exemple d'une cuisine ouverte linéaire et encastrable tendance de taille moyenne avec un évier intégré, un placard à porte plane, des portes de placard blanches, plan de travail en marbre, une crédence blanche, une crédence en marbre, carreaux de ciment au sol, aucun îlot et un sol noir.
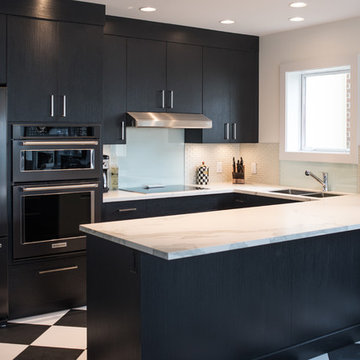
Réalisation d'une cuisine américaine minimaliste en U et bois foncé de taille moyenne avec un évier 2 bacs, un placard à porte plane, plan de travail en marbre, une crédence beige, une crédence en carrelage métro, un électroménager en acier inoxydable, un sol en linoléum, une péninsule et un sol noir.
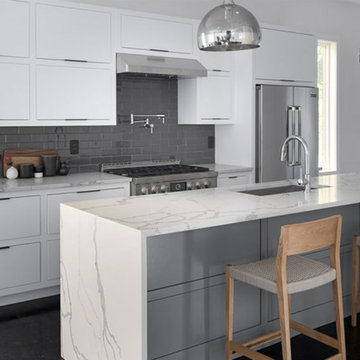
Interior View.
Home designed by Hollman Cortes
ATLCAD Architectural Services.
Cette image montre une cuisine américaine linéaire minimaliste de taille moyenne avec un évier encastré, un placard avec porte à panneau surélevé, des portes de placard blanches, plan de travail en marbre, un sol en carrelage de céramique, 2 îlots, un sol noir et un plan de travail blanc.
Cette image montre une cuisine américaine linéaire minimaliste de taille moyenne avec un évier encastré, un placard avec porte à panneau surélevé, des portes de placard blanches, plan de travail en marbre, un sol en carrelage de céramique, 2 îlots, un sol noir et un plan de travail blanc.
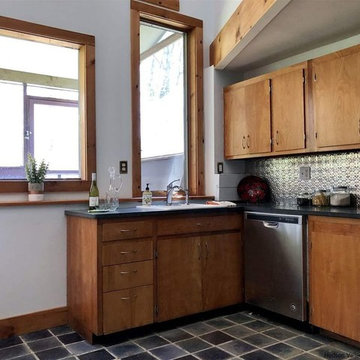
Aménagement d'une cuisine en L et bois brun fermée et de taille moyenne avec un évier posé, un placard à porte plane, un plan de travail en stéatite, une crédence métallisée, une crédence en dalle métallique, un électroménager en acier inoxydable, tomettes au sol, aucun îlot, un sol noir et plan de travail noir.
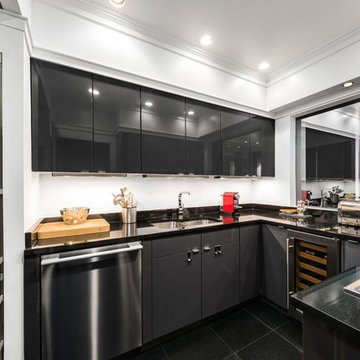
Two way mirror to the living room
Aménagement d'une cuisine contemporaine en U fermée avec un évier encastré, un placard à porte plane, des portes de placard grises, un plan de travail en granite, une crédence métallisée, une crédence en dalle de pierre, un électroménager en acier inoxydable, un sol en marbre et un sol noir.
Aménagement d'une cuisine contemporaine en U fermée avec un évier encastré, un placard à porte plane, des portes de placard grises, un plan de travail en granite, une crédence métallisée, une crédence en dalle de pierre, un électroménager en acier inoxydable, un sol en marbre et un sol noir.
Idées déco de cuisines avec un sol noir
3