Idées déco de cuisines avec un sol orange
Trier par :
Budget
Trier par:Populaires du jour
21 - 40 sur 148 photos
1 sur 3

Design + Photos: Leslie Murchie Cascino
Cette image montre une cuisine américaine linéaire vintage en bois brun de taille moyenne avec un évier posé, un placard à porte plane, un plan de travail en quartz, une crédence grise, une crédence en céramique, un électroménager en acier inoxydable, un sol en bois brun, îlot, un sol orange et un plan de travail beige.
Cette image montre une cuisine américaine linéaire vintage en bois brun de taille moyenne avec un évier posé, un placard à porte plane, un plan de travail en quartz, une crédence grise, une crédence en céramique, un électroménager en acier inoxydable, un sol en bois brun, îlot, un sol orange et un plan de travail beige.
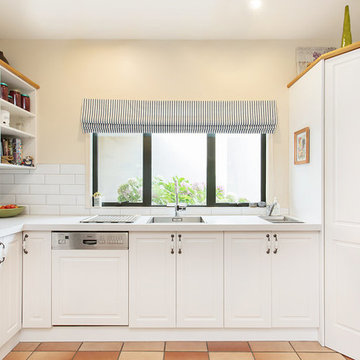
Panelform product used: Durostyle Ellergill doors in Alabaster Satin
Inspiration pour une petite cuisine rustique en U fermée avec un évier 1 bac, un placard avec porte à panneau encastré, des portes de placard blanches, une crédence blanche, une crédence en céramique, un électroménager en acier inoxydable, tomettes au sol, aucun îlot, un sol orange et un plan de travail blanc.
Inspiration pour une petite cuisine rustique en U fermée avec un évier 1 bac, un placard avec porte à panneau encastré, des portes de placard blanches, une crédence blanche, une crédence en céramique, un électroménager en acier inoxydable, tomettes au sol, aucun îlot, un sol orange et un plan de travail blanc.
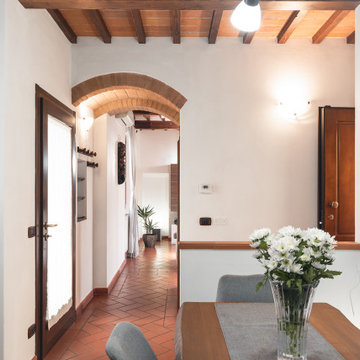
Committente: Studio Immobiliare GR Firenze. Ripresa fotografica: impiego obiettivo 24mm su pieno formato; macchina su treppiedi con allineamento ortogonale dell'inquadratura; impiego luce naturale esistente con l'ausilio di luci flash e luci continue 5400°K. Post-produzione: aggiustamenti base immagine; fusione manuale di livelli con differente esposizione per produrre un'immagine ad alto intervallo dinamico ma realistica; rimozione elementi di disturbo. Obiettivo commerciale: realizzazione fotografie di complemento ad annunci su siti web agenzia immobiliare; pubblicità su social network; pubblicità a stampa (principalmente volantini e pieghevoli).
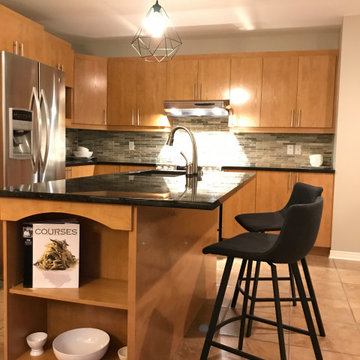
Exemple d'une cuisine américaine tendance en L et bois brun de taille moyenne avec un évier encastré, un placard à porte plane, un plan de travail en granite, une crédence grise, une crédence en carrelage de pierre, un électroménager en acier inoxydable, un sol en carrelage de porcelaine, îlot, un sol orange et plan de travail noir.
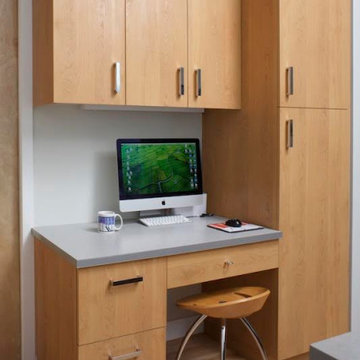
Kitchen desk with modern, flat panel laminate cabinets by Kabi. Red oak floor.
Inspiration pour une petite cuisine ouverte minimaliste en L avec un évier encastré, un placard à porte plane, des portes de placard blanches, un plan de travail en quartz modifié, une crédence blanche, une crédence en céramique, un électroménager en acier inoxydable, un sol en bois brun, îlot, un sol orange et un plan de travail gris.
Inspiration pour une petite cuisine ouverte minimaliste en L avec un évier encastré, un placard à porte plane, des portes de placard blanches, un plan de travail en quartz modifié, une crédence blanche, une crédence en céramique, un électroménager en acier inoxydable, un sol en bois brun, îlot, un sol orange et un plan de travail gris.
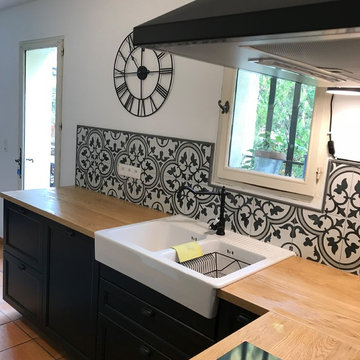
Idée de décoration pour une cuisine ouverte vintage en L et bois foncé de taille moyenne avec un plan de travail en bois, une crédence multicolore, une crédence en carreau de ciment, tomettes au sol, un évier encastré, un placard à porte affleurante, un électroménager noir, aucun îlot et un sol orange.
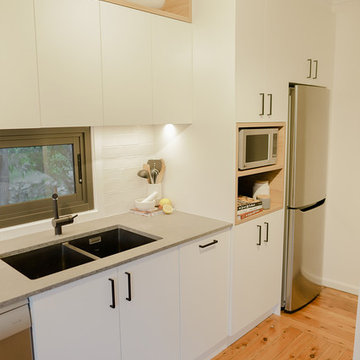
A modern and ergonomic kitchen, creating a stylish atmosphere within the constraints of the house’s existing layout and access issues.
The window splashback and servery window open up the once cramped space significantly, creating flow between the indoor and outdoor spaces. Timber look feature shelving mirror the warmth of the foliage outside, and bring the lakeside views to the forefront. An extra deep benchtop and a variety of storage solutions create a convenient and easy to maintain space that's fully equipped to handle the requirements of everyday life.
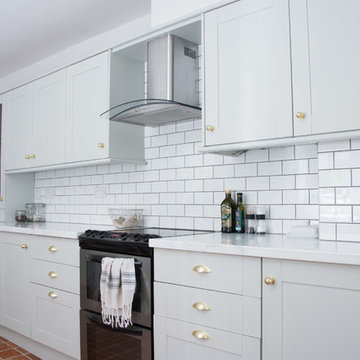
Cette photo montre une cuisine américaine parallèle victorienne de taille moyenne avec un évier 2 bacs, un placard à porte shaker, des portes de placard grises, un plan de travail en stratifié, une crédence blanche, une crédence en céramique, un électroménager noir, tomettes au sol, aucun îlot, un sol orange et un plan de travail blanc.
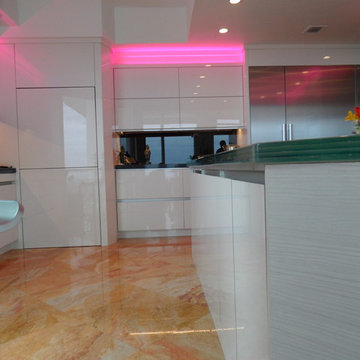
Glass tops with movement inside of the glass. All acrylic cabinet. custom L.E.D lighting throughout the Kitchen.
Idée de décoration pour une grande cuisine minimaliste en U fermée avec un évier posé, un placard à porte plane, un plan de travail en verre, une crédence noire, une crédence en feuille de verre, un électroménager en acier inoxydable, des portes de placard blanches, une péninsule et un sol orange.
Idée de décoration pour une grande cuisine minimaliste en U fermée avec un évier posé, un placard à porte plane, un plan de travail en verre, une crédence noire, une crédence en feuille de verre, un électroménager en acier inoxydable, des portes de placard blanches, une péninsule et un sol orange.
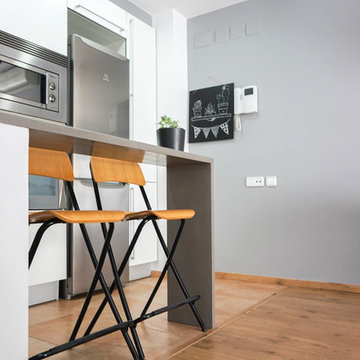
Aménagement d'une petite cuisine ouverte scandinave en L avec un évier encastré, un placard à porte plane, des portes de placard blanches, un plan de travail en quartz modifié, une crédence grise, une crédence en marbre, un électroménager en acier inoxydable, un sol en carrelage de céramique, aucun îlot, un sol orange et un plan de travail gris.
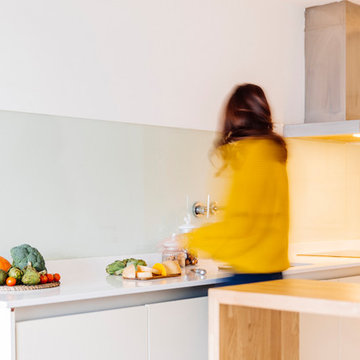
Cocina integrada abierta al salón, con barra alta de madera y 2 taburetes
Idées déco pour une petite cuisine américaine linéaire et encastrable méditerranéenne avec un évier encastré, un placard avec porte à panneau encastré, des portes de placard beiges, plan de travail en marbre, une crédence blanche, fenêtre, un sol en bois brun, aucun îlot et un sol orange.
Idées déco pour une petite cuisine américaine linéaire et encastrable méditerranéenne avec un évier encastré, un placard avec porte à panneau encastré, des portes de placard beiges, plan de travail en marbre, une crédence blanche, fenêtre, un sol en bois brun, aucun îlot et un sol orange.
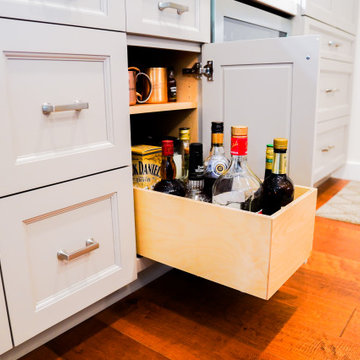
Custom made pull out cabinet constructed with light hardwood.
Idées déco pour une petite cuisine américaine classique avec un placard à porte affleurante, des portes de placard grises, parquet en bambou et un sol orange.
Idées déco pour une petite cuisine américaine classique avec un placard à porte affleurante, des portes de placard grises, parquet en bambou et un sol orange.
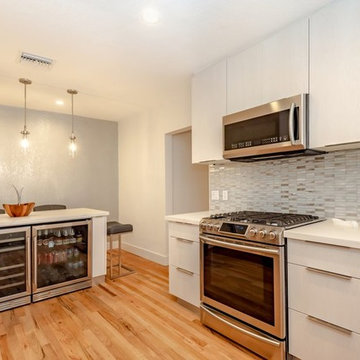
Kitchen project in San Ramon, flat panel white cabinets, glass tile backsplash, quartz counter top, custom small island, engineered floors. timeless look..
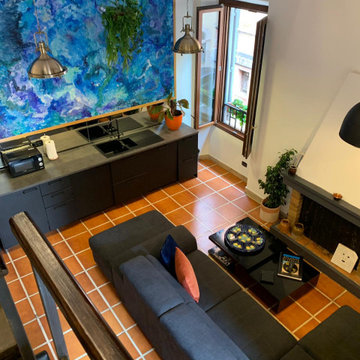
Lo stile di questo spazio è determinato dalla ricchezza di colori e materiali diversi che comunicano allegria e spensieratezza, l'ideale per una casa di giovani!
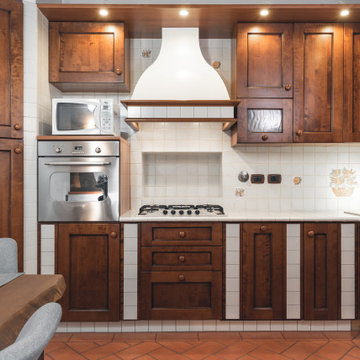
Committente: Studio Immobiliare GR Firenze. Ripresa fotografica: impiego obiettivo 24mm su pieno formato; macchina su treppiedi con allineamento ortogonale dell'inquadratura; impiego luce naturale esistente con l'ausilio di luci flash e luci continue 5400°K. Post-produzione: aggiustamenti base immagine; fusione manuale di livelli con differente esposizione per produrre un'immagine ad alto intervallo dinamico ma realistica; rimozione elementi di disturbo. Obiettivo commerciale: realizzazione fotografie di complemento ad annunci su siti web agenzia immobiliare; pubblicità su social network; pubblicità a stampa (principalmente volantini e pieghevoli).
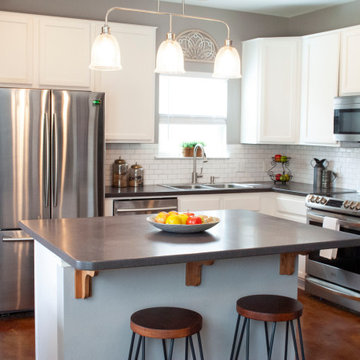
This kitchen already had a modern contemporary feel to it before adding accessories and two bar stools. Now the color in the accessories pops against the clean all white cabinets helping the once sterile room feel more inviting.
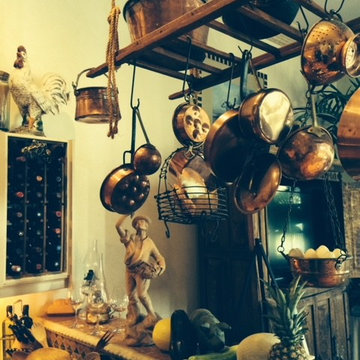
Gourmet kitchen
Cette photo montre une cuisine méditerranéenne avec un évier encastré, plan de travail carrelé, une crédence marron, une crédence en céramique, un électroménager noir, tomettes au sol, îlot et un sol orange.
Cette photo montre une cuisine méditerranéenne avec un évier encastré, plan de travail carrelé, une crédence marron, une crédence en céramique, un électroménager noir, tomettes au sol, îlot et un sol orange.
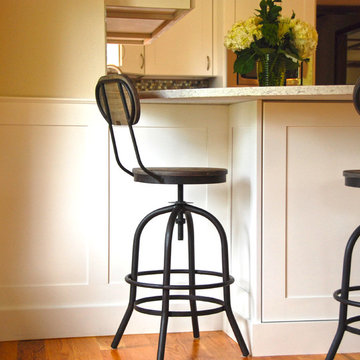
Continuing the white wainscot from the remodeled kitchen connects the dining areas.
Inspiration pour une petite cuisine marine en U fermée avec un évier de ferme, un placard à porte shaker, des portes de placard blanches, un plan de travail en quartz modifié, une crédence multicolore, une crédence en carreau de verre, un électroménager en acier inoxydable, un sol en bois brun, une péninsule, un sol orange et un plan de travail gris.
Inspiration pour une petite cuisine marine en U fermée avec un évier de ferme, un placard à porte shaker, des portes de placard blanches, un plan de travail en quartz modifié, une crédence multicolore, une crédence en carreau de verre, un électroménager en acier inoxydable, un sol en bois brun, une péninsule, un sol orange et un plan de travail gris.
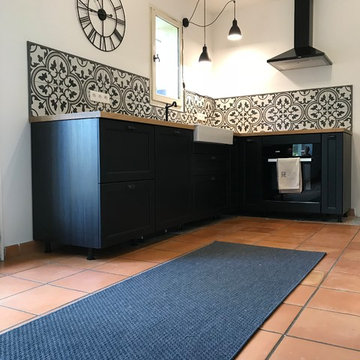
Idée de décoration pour une cuisine ouverte vintage en L et bois foncé de taille moyenne avec un évier encastré, un placard à porte affleurante, un plan de travail en bois, une crédence multicolore, une crédence en carreau de ciment, un électroménager noir, tomettes au sol, aucun îlot et un sol orange.
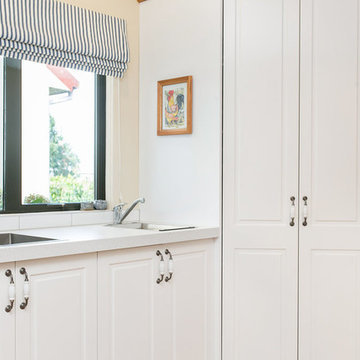
Panelform product used: Durostyle Ellergill doors in Alabaster Satin
Idées déco pour une petite cuisine campagne en U fermée avec un évier 1 bac, un placard avec porte à panneau encastré, des portes de placard blanches, une crédence blanche, une crédence en céramique, un électroménager en acier inoxydable, tomettes au sol, aucun îlot, un sol orange et un plan de travail blanc.
Idées déco pour une petite cuisine campagne en U fermée avec un évier 1 bac, un placard avec porte à panneau encastré, des portes de placard blanches, une crédence blanche, une crédence en céramique, un électroménager en acier inoxydable, tomettes au sol, aucun îlot, un sol orange et un plan de travail blanc.
Idées déco de cuisines avec un sol orange
2