Idées déco de cuisines avec un sol rouge et plan de travail noir
Trier par :
Budget
Trier par:Populaires du jour
101 - 120 sur 249 photos
1 sur 3
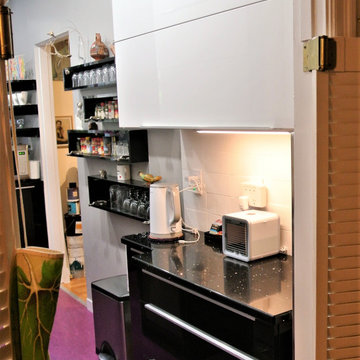
Exemple d'une petite arrière-cuisine parallèle chic avec un évier encastré, un placard à porte plane, des portes de placard blanches, un plan de travail en quartz modifié, une crédence blanche, une crédence en carrelage métro, un électroménager en acier inoxydable, aucun îlot, un sol rouge et plan de travail noir.
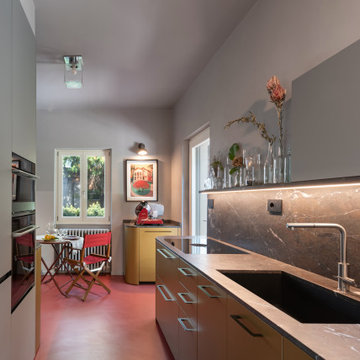
Cucina di Cesar Cucine; basi in laccato effetto oro, piano e paraspruzzi zona lavabo in pietra breccia imperiale; penili e colonne in fenix grigio; paraspruzzi in vetro retro-verniciato grigio. Pavimento in resina rosso bordeaux. Piano cottura induzione Bora con cappa integrata. Gli angoli delle basi sono stati personalizzati con 3arrotondamenti. Zoccolino ribassato a 6 cm.
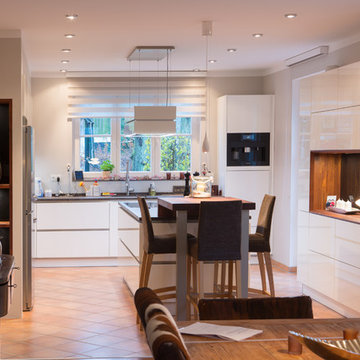
Réalisation d'une très grande cuisine américaine minimaliste en U avec un évier posé, un placard à porte plane, des portes de placard blanches, un plan de travail en surface solide, une crédence blanche, un électroménager noir, tomettes au sol, îlot, un sol rouge et plan de travail noir.
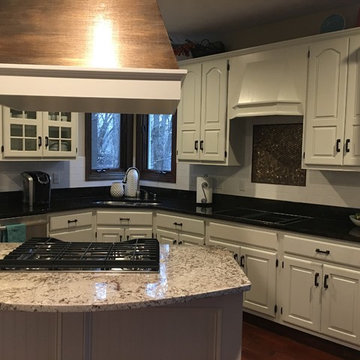
This was a very dark cherry kitchen when we started this project. It was quite a task to get to the bright white in the end result. We were initially tasked with just doing the island and after homeowner saw the primer, they wanted the entire kitchen completed. The transformation is amazing!
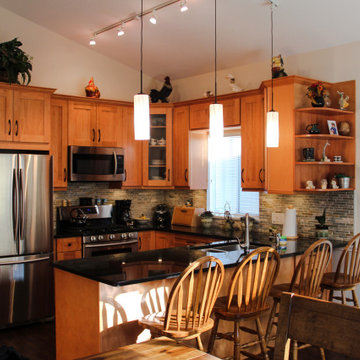
Honey Maple Shaker Kitchen & Vanity Cabinets.
Black Pearl Granite Kitchen Countertops.
Silver Quartzite Vanity Countertop.
Pearl Sinks Mabe Stainless Steel Kitchen Sink.
Pearl Sinks Kasu Ceramic Vanity Sink.
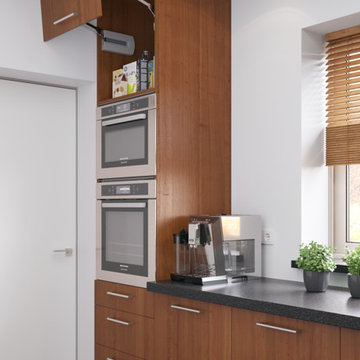
Андрей Мазуров, Николай Комаритян
Idée de décoration pour une cuisine américaine design en L et bois brun de taille moyenne avec un évier posé, un placard à porte plane, un plan de travail en surface solide, une crédence grise, une crédence en céramique, un électroménager en acier inoxydable, un sol en bois brun, un sol rouge et plan de travail noir.
Idée de décoration pour une cuisine américaine design en L et bois brun de taille moyenne avec un évier posé, un placard à porte plane, un plan de travail en surface solide, une crédence grise, une crédence en céramique, un électroménager en acier inoxydable, un sol en bois brun, un sol rouge et plan de travail noir.
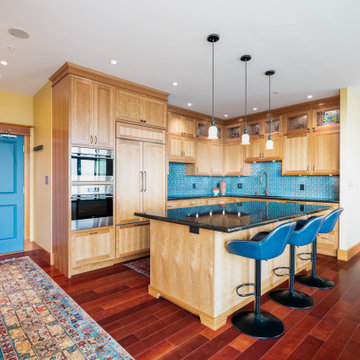
Cette image montre une cuisine américaine craftsman en L et bois clair de taille moyenne avec un évier 1 bac, un placard à porte affleurante, îlot, une crédence bleue, un électroménager en acier inoxydable, plan de travail noir, un plan de travail en granite, une crédence en mosaïque, tomettes au sol et un sol rouge.
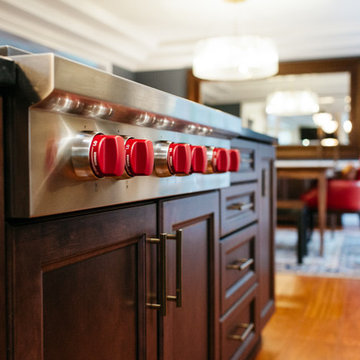
Our Issaquah client hired us because project management and budget were on the list of priorities along with a well thought out design. With opening the wall between the dining room and kitchen, we were able to give our client a better use of her space for entertaining with family and friends. The end result was a very happy client where her needs were met on design, budget and Nip Tucks management of the project.
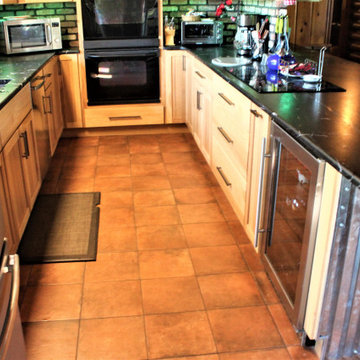
Cabinetry: Starmark
Style: Bridgeport w/ Standard Slab Drawers
Finish: (Perimeter: Hickory - Oregano; Dry Bar/Locker: Maple - Sage)
Countertop: (Customer Own) Black Soapstone
Sink: (Customer’s Own)
Faucet: (Customer’s Own)
Hardware: Hardware Resources – Zane Pulls in Brushed Pewter (varying sizes)
Backsplash & Floor Tile: (Customer’s Own)
Glass Door Inserts: Glassource - Chinchilla
Designer: Devon Moore
Contractor: Stonik Services
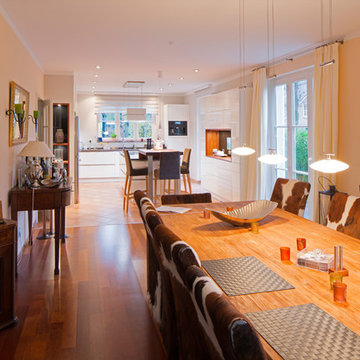
Cette photo montre une très grande cuisine américaine moderne en U avec un évier posé, un placard à porte plane, des portes de placard blanches, un plan de travail en surface solide, une crédence blanche, un électroménager noir, tomettes au sol, îlot, un sol rouge et plan de travail noir.
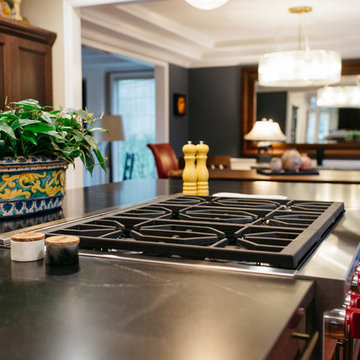
Our Issaquah client hired us because project management and budget were on the list of priorities along with a well thought out design. With opening the wall between the dining room and kitchen, we were able to give our client a better use of her space for entertaining with family and friends. The end result was a very happy client where her needs were met on design, budget and Nip Tucks management of the project.

Every remodel comes with its new challenges and solutions. Our client built this home over 40 years ago and every inch of the home has some sentimental value. They had outgrown the original kitchen. It was too small, lacked counter space and storage, and desperately needed an updated look. The homeowners wanted to open up and enlarge the kitchen and let the light in to create a brighter and bigger space. Consider it done! We put in an expansive 14 ft. multifunctional island with a dining nook. We added on a large, walk-in pantry space that flows seamlessly from the kitchen. All appliances are new, built-in, and some cladded to match the custom glazed cabinetry. We even installed an automated attic door in the new Utility Room that operates with a remote. New windows were installed in the addition to let the natural light in and provide views to their gorgeous property.
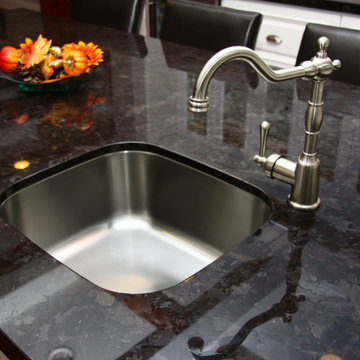
This kitchen screams custom! Painted white cabinetry. Granite counter tops. Travertine tile backsplashes. Glass cabinets with lighting.
Cette photo montre une grande cuisine américaine chic en U avec un évier encastré, un placard avec porte à panneau surélevé, des portes de placard blanches, un plan de travail en granite, une crédence beige, une crédence en travertin, un électroménager en acier inoxydable, un sol en bois brun, îlot, un sol rouge et plan de travail noir.
Cette photo montre une grande cuisine américaine chic en U avec un évier encastré, un placard avec porte à panneau surélevé, des portes de placard blanches, un plan de travail en granite, une crédence beige, une crédence en travertin, un électroménager en acier inoxydable, un sol en bois brun, îlot, un sol rouge et plan de travail noir.
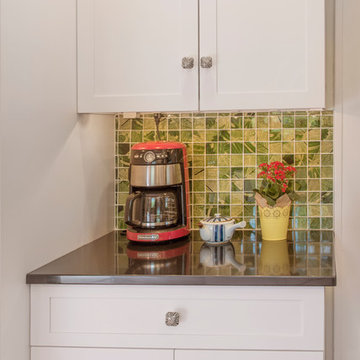
Idées déco pour une cuisine américaine classique en L de taille moyenne avec un évier 2 bacs, un placard à porte shaker, des portes de placard blanches, un plan de travail en quartz, une crédence verte, une crédence en carreau de verre, un électroménager en acier inoxydable, un sol en linoléum, un sol rouge et plan de travail noir.
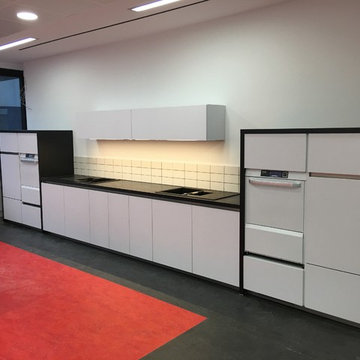
Inspiration pour une très grande cuisine parallèle design fermée avec un évier posé, un placard à porte plane, des portes de placard blanches, un plan de travail en bois, une crédence blanche, une crédence en céramique, un électroménager en acier inoxydable, un sol en linoléum, aucun îlot, un sol rouge et plan de travail noir.
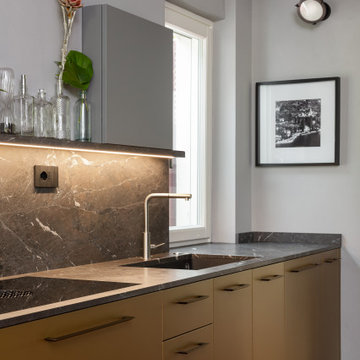
Cucina di Cesar Cucine; basi in laccato effetto oro, piano e paraspruzzi zona lavabo in pietra breccia imperiale; penili e colonne in fenix grigio; paraspruzzi in vetro retro-verniciato grigio. Pavimento in resina rosso bordeaux. Piano cottura induzione Bora con cappa integrata. Gli angoli delle basi sono stati personalizzati con 3arrotondamenti. Zoccolino ribassato a 6 cm.
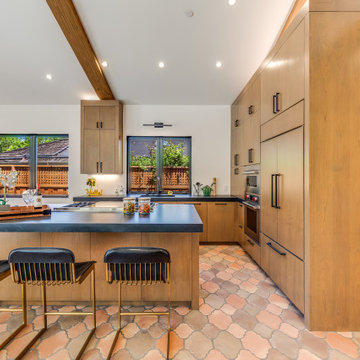
Idées déco pour une cuisine américaine encastrable méditerranéenne en L de taille moyenne avec un évier intégré, un placard à porte plane, des portes de placard marrons, un plan de travail en quartz, une crédence blanche, tomettes au sol, îlot, un sol rouge, plan de travail noir et poutres apparentes.
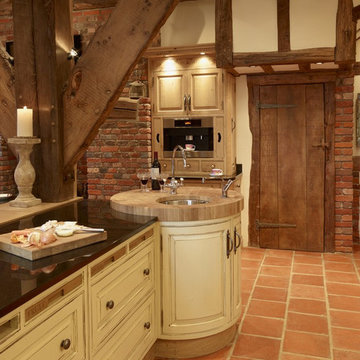
Интерьерный салон Арт-Рум на Красном Октябре
Exemple d'une cuisine chic avec un évier encastré, des portes de placard beiges, un plan de travail en granite, tomettes au sol, îlot, un sol rouge, plan de travail noir, une crédence beige, une crédence en céramique et un électroménager en acier inoxydable.
Exemple d'une cuisine chic avec un évier encastré, des portes de placard beiges, un plan de travail en granite, tomettes au sol, îlot, un sol rouge, plan de travail noir, une crédence beige, une crédence en céramique et un électroménager en acier inoxydable.
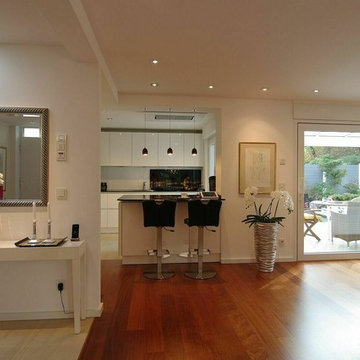
Duisburg-Rahm, neue Wohnküche mit Bar.
Cette photo montre une grande cuisine américaine tendance en L avec un évier 1 bac, un placard à porte plane, des portes de placard blanches, un plan de travail en granite, une crédence blanche, une crédence en feuille de verre, un électroménager blanc, parquet peint, une péninsule, un sol rouge, plan de travail noir et un plafond décaissé.
Cette photo montre une grande cuisine américaine tendance en L avec un évier 1 bac, un placard à porte plane, des portes de placard blanches, un plan de travail en granite, une crédence blanche, une crédence en feuille de verre, un électroménager blanc, parquet peint, une péninsule, un sol rouge, plan de travail noir et un plafond décaissé.
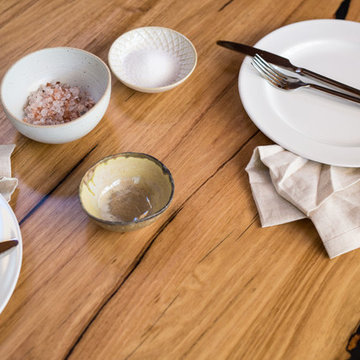
Josie Withers
Cette image montre une très grande cuisine ouverte parallèle urbaine en bois brun avec un évier 2 bacs, un placard à porte plane, un plan de travail en surface solide, une crédence multicolore, une crédence en céramique, un électroménager en acier inoxydable, un sol en linoléum, îlot, un sol rouge et plan de travail noir.
Cette image montre une très grande cuisine ouverte parallèle urbaine en bois brun avec un évier 2 bacs, un placard à porte plane, un plan de travail en surface solide, une crédence multicolore, une crédence en céramique, un électroménager en acier inoxydable, un sol en linoléum, îlot, un sol rouge et plan de travail noir.
Idées déco de cuisines avec un sol rouge et plan de travail noir
6