Idées déco de cuisines avec un sol rouge et un plan de travail gris
Trier par :
Budget
Trier par:Populaires du jour
41 - 60 sur 291 photos
1 sur 3
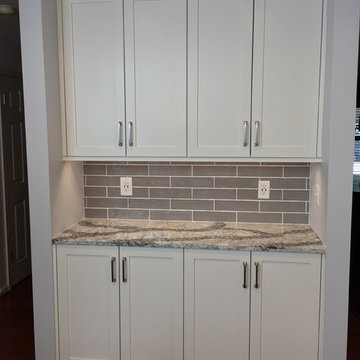
Transformation of an outdated 90' oak kitchen to a clean white & gray transitional show stopper. #annapolis #maryland #whitekitchen #kitchendesign #kitchen #kitchens #kitcheninspo #customdesign #gourmet #gourmetkitchen #cookskitchen #tile #tilebacksplash #subwaytile #quartz #quartzcountertops #designsbymatt #customhome #woodmode #nkba #formandfunction #beautiful #functional
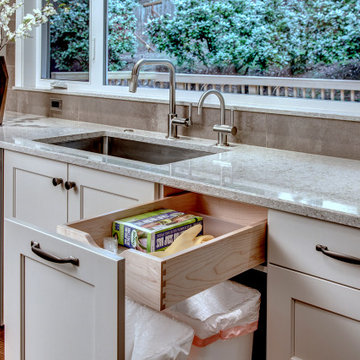
Aménagement d'une grande cuisine américaine classique en L avec un évier encastré, un placard avec porte à panneau encastré, des portes de placard blanches, un plan de travail en quartz modifié, une crédence grise, une crédence en carreau de porcelaine, un électroménager en acier inoxydable, un sol en bois brun, un sol rouge et un plan de travail gris.
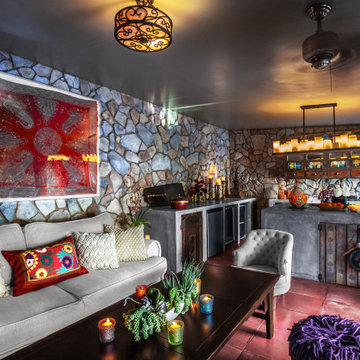
Réalisation d'une petite cuisine américaine méditerranéenne en L et bois foncé avec un placard avec porte à panneau surélevé, un plan de travail en béton, une crédence en dalle de pierre, un électroménager noir, un sol en carrelage de céramique, îlot, un sol rouge et un plan de travail gris.
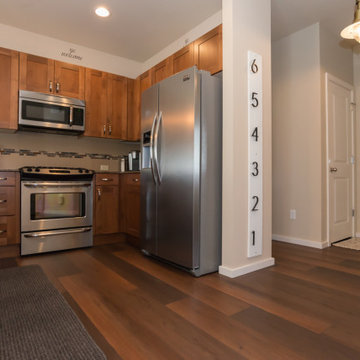
Raeburn Signature from the Modin LVP Collection: Inspired by summers at the cabin among redwoods and pines. Weathered rustic notes with deep reds and subtle grays.
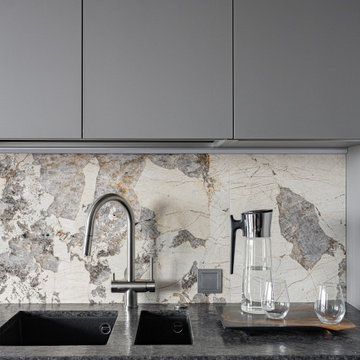
Cette photo montre une cuisine ouverte linéaire et grise et noire tendance avec un évier 2 bacs, un placard à porte plane, des portes de placard grises, un plan de travail en quartz modifié, une crédence grise, un électroménager noir, parquet foncé, aucun îlot, un sol rouge, un plan de travail gris et une crédence en dalle de pierre.
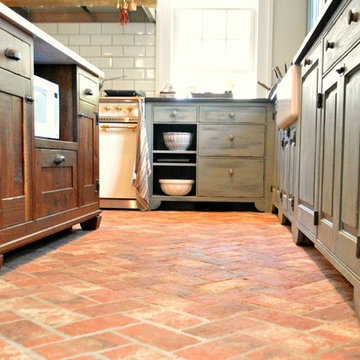
Réalisation d'une grande cuisine encastrable champêtre en U fermée avec un évier de ferme, un placard avec porte à panneau surélevé, des portes de placard bleues, plan de travail en marbre, une crédence blanche, une crédence en carrelage métro, un sol en brique, îlot, un sol rouge et un plan de travail gris.
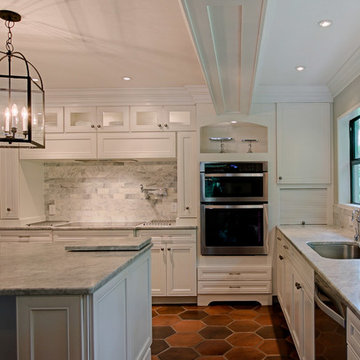
The new floor plan created quite a large kitchen for an addition.
Cette photo montre une cuisine chic en L fermée et de taille moyenne avec un évier encastré, un placard à porte affleurante, des portes de placard blanches, un plan de travail en granite, une crédence grise, une crédence en marbre, un électroménager en acier inoxydable, tomettes au sol, îlot, un sol rouge et un plan de travail gris.
Cette photo montre une cuisine chic en L fermée et de taille moyenne avec un évier encastré, un placard à porte affleurante, des portes de placard blanches, un plan de travail en granite, une crédence grise, une crédence en marbre, un électroménager en acier inoxydable, tomettes au sol, îlot, un sol rouge et un plan de travail gris.

The clients called me on the recommendation from a neighbor of mine who had met them at a conference and learned of their need for an architect. They contacted me and after meeting to discuss their project they invited me to visit their site, not far from White Salmon in Washington State.
Initially, the couple discussed building a ‘Weekend’ retreat on their 20± acres of land. Their site was in the foothills of a range of mountains that offered views of both Mt. Adams to the North and Mt. Hood to the South. They wanted to develop a place that was ‘cabin-like’ but with a degree of refinement to it and take advantage of the primary views to the north, south and west. They also wanted to have a strong connection to their immediate outdoors.
Before long my clients came to the conclusion that they no longer perceived this as simply a weekend retreat but were now interested in making this their primary residence. With this new focus we concentrated on keeping the refined cabin approach but needed to add some additional functions and square feet to the original program.
They wanted to downsize from their current 3,500± SF city residence to a more modest 2,000 – 2,500 SF space. They desired a singular open Living, Dining and Kitchen area but needed to have a separate room for their television and upright piano. They were empty nesters and wanted only two bedrooms and decided that they would have two ‘Master’ bedrooms, one on the lower floor and the other on the upper floor (they planned to build additional ‘Guest’ cabins to accommodate others in the near future). The original scheme for the weekend retreat was only one floor with the second bedroom tucked away on the north side of the house next to the breezeway opposite of the carport.
Another consideration that we had to resolve was that the particular location that was deemed the best building site had diametrically opposed advantages and disadvantages. The views and primary solar orientations were also the source of the prevailing winds, out of the Southwest.
The resolve was to provide a semi-circular low-profile earth berm on the south/southwest side of the structure to serve as a wind-foil directing the strongest breezes up and over the structure. Because our selected site was in a saddle of land that then sloped off to the south/southwest the combination of the earth berm and the sloping hill would effectively created a ‘nestled’ form allowing the winds rushing up the hillside to shoot over most of the house. This allowed me to keep the favorable orientation to both the views and sun without being completely compromised by the winds.
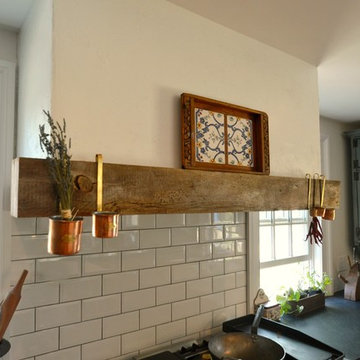
Aménagement d'une grande cuisine encastrable campagne en U fermée avec un évier de ferme, un placard avec porte à panneau surélevé, des portes de placard bleues, plan de travail en marbre, une crédence blanche, une crédence en carrelage métro, un sol en brique, îlot, un sol rouge et un plan de travail gris.
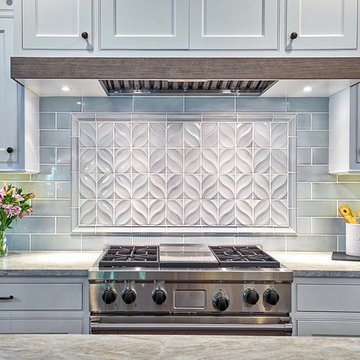
This backsplash is a perfect mix of a piece of art and a functional material. Because we opened up the space we really needed a material that blended perfectly with the adjacent space while still providing an interesting modern look.
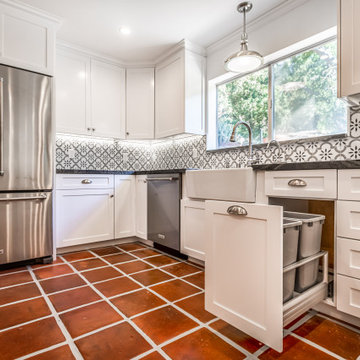
Exemple d'une cuisine ouverte nature en U de taille moyenne avec un évier de ferme, un placard à porte shaker, des portes de placard blanches, un plan de travail en quartz, une crédence grise, une crédence en céramique, un électroménager en acier inoxydable, tomettes au sol, une péninsule, un sol rouge et un plan de travail gris.
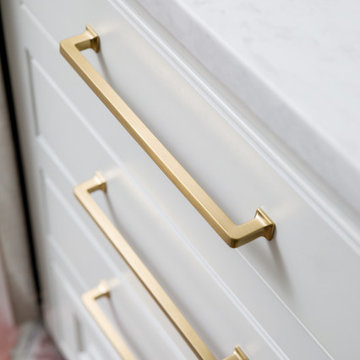
Réalisation d'une grande cuisine ouverte tradition en L avec un évier encastré, un placard avec porte à panneau surélevé, des portes de placard blanches, un plan de travail en quartz, une crédence grise, une crédence en céramique, un électroménager en acier inoxydable, un sol en brique, îlot, un sol rouge et un plan de travail gris.
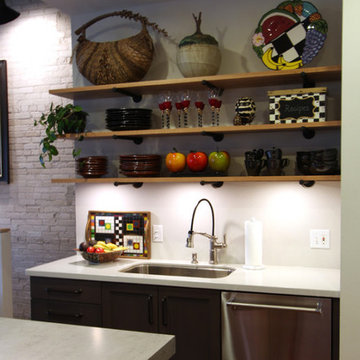
Aménagement d'une cuisine industrielle en L et bois clair de taille moyenne avec un placard à porte plane, un plan de travail en béton, un électroménager en acier inoxydable, parquet foncé, îlot, un sol rouge, un plan de travail gris et un évier encastré.
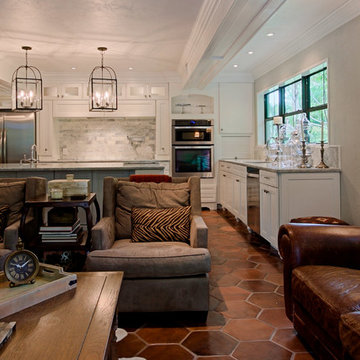
With an open floor plan, it was important to keep the colors neutral.
Aménagement d'une cuisine classique en L fermée et de taille moyenne avec un évier encastré, un placard à porte affleurante, des portes de placard blanches, un plan de travail en granite, une crédence grise, une crédence en marbre, un électroménager en acier inoxydable, tomettes au sol, îlot, un sol rouge et un plan de travail gris.
Aménagement d'une cuisine classique en L fermée et de taille moyenne avec un évier encastré, un placard à porte affleurante, des portes de placard blanches, un plan de travail en granite, une crédence grise, une crédence en marbre, un électroménager en acier inoxydable, tomettes au sol, îlot, un sol rouge et un plan de travail gris.

Conception architecturale d’un domaine agricole éco-responsable à Grosseto. Au coeur d’une oliveraie de 12,5 hectares composée de 2400 oliviers, ce projet jouit à travers ses larges ouvertures en arcs d'une vue imprenable sur la campagne toscane alentours. Ce projet respecte une approche écologique de la construction, du choix de matériaux, ainsi les archétypes de l‘architecture locale.

Exemple d'une cuisine ouverte linéaire et grise et noire avec un placard à porte plane, des portes de placard grises, un plan de travail en quartz modifié, une crédence grise, une crédence en dalle de pierre, aucun îlot, un plan de travail gris, un évier encastré, un électroménager noir, parquet foncé et un sol rouge.

Inspiration pour une arrière-cuisine encastrable craftsman en U de taille moyenne avec un évier encastré, un placard à porte shaker, des portes de placard jaunes, un plan de travail en quartz modifié, une crédence grise, une crédence en marbre, un sol en linoléum, îlot, un sol rouge et un plan de travail gris.
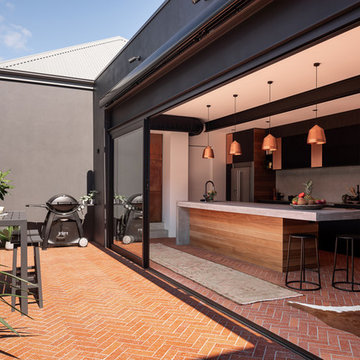
Inspiration pour une grande cuisine parallèle urbaine en bois foncé fermée avec un évier encastré, un placard à porte plane, un plan de travail en béton, une crédence grise, un électroménager en acier inoxydable, un sol en brique, îlot, un sol rouge et un plan de travail gris.
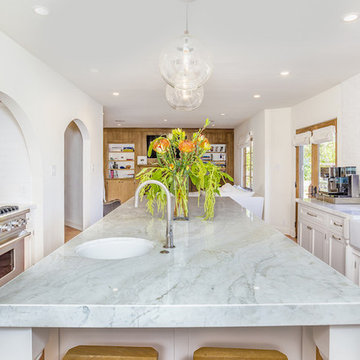
Idées déco pour une cuisine ouverte classique en U de taille moyenne avec un évier de ferme, un placard à porte shaker, plan de travail en marbre, une crédence blanche, une crédence en céramique, un électroménager en acier inoxydable, îlot, un plan de travail gris, tomettes au sol et un sol rouge.
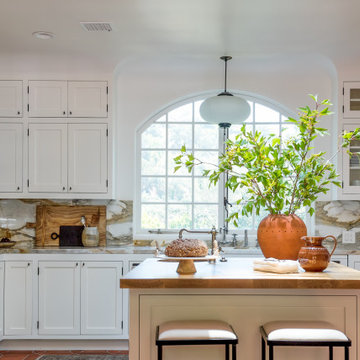
Cette photo montre une cuisine méditerranéenne en L avec un évier encastré, un placard à porte shaker, des portes de placard blanches, une crédence grise, un électroménager en acier inoxydable, îlot, un sol rouge et un plan de travail gris.
Idées déco de cuisines avec un sol rouge et un plan de travail gris
3