Idées déco de cuisines avec un sol rouge et un sol jaune
Trier par :
Budget
Trier par:Populaires du jour
161 - 180 sur 6 553 photos
1 sur 3

Customers Own
Cette image montre une petite cuisine ouverte linéaire bohème avec un placard à porte shaker, des portes de placard bleues, îlot, un plan de travail en granite, un électroménager en acier inoxydable, un sol en bois brun, un sol rouge et un plan de travail beige.
Cette image montre une petite cuisine ouverte linéaire bohème avec un placard à porte shaker, des portes de placard bleues, îlot, un plan de travail en granite, un électroménager en acier inoxydable, un sol en bois brun, un sol rouge et un plan de travail beige.
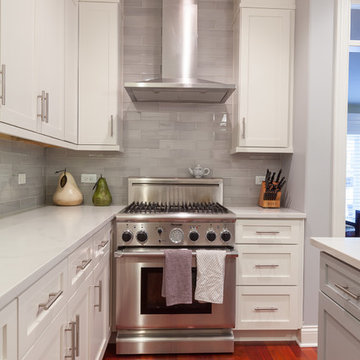
This kitchen received a refinishing in BM Swiss Coffee (perimeter) and Behr Lunar Surface (island). Doors and drawer fronts were changed out to a shaker with a flat center panel. New glass tile backsplash and stainless steel chimney hood. Calacatta Classique Quartz flanks the countertops as well as the water fall off of the peninsula. Check out the before picture to see how transformed this kitchen is and with the existing cabinets!
All planning, modifications, and executions by Wheatland Custom Cabinetry & Woodwork.
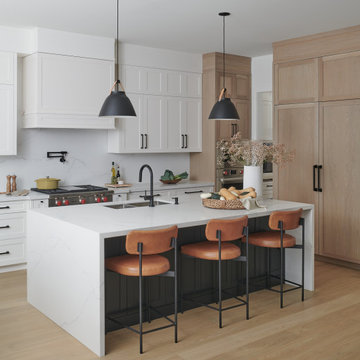
Réalisation d'une grande cuisine américaine encastrable design en L avec un évier encastré, un placard à porte shaker, un plan de travail en quartz modifié, une crédence blanche, une crédence en quartz modifié, parquet clair, îlot et un sol jaune.
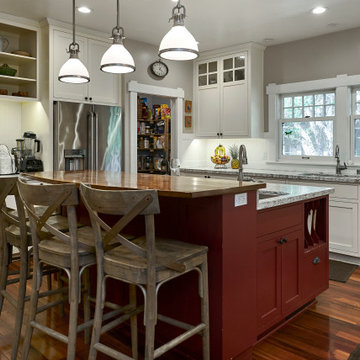
By curving the breakfast bar, the owners are able to seat four at the counter. The red island and accessories create a cozy palette appropriate for an historic Craftsman home.
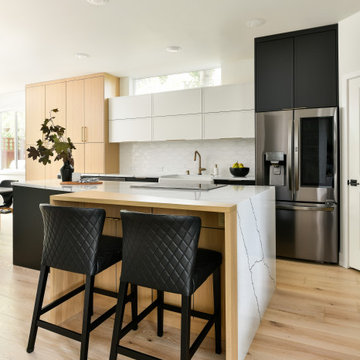
Réalisation d'une grande cuisine américaine linéaire minimaliste avec un évier de ferme, un placard à porte shaker, des portes de placard noires, un plan de travail en quartz modifié, une crédence blanche, une crédence en carreau de porcelaine, un électroménager en acier inoxydable, un sol en bois brun, îlot, un sol jaune et un plan de travail blanc.
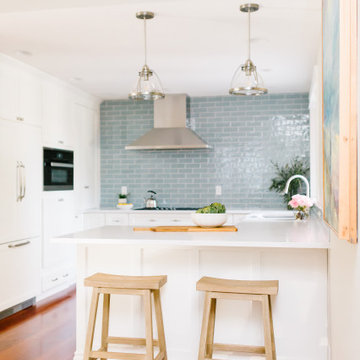
Exemple d'une petite cuisine américaine chic en U avec un évier encastré, un placard à porte shaker, des portes de placard blanches, un plan de travail en quartz modifié, une crédence bleue, une crédence en céramique, un électroménager en acier inoxydable, un sol en bois brun, une péninsule, un sol rouge et un plan de travail blanc.
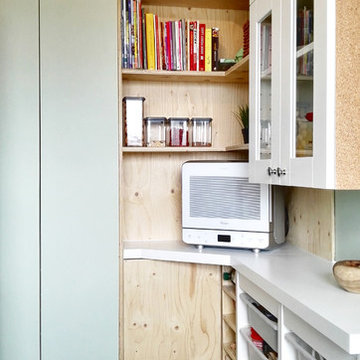
Optimiser les rangements en exploitant le moindre espace
IDEA-STUDIO
Exemple d'une petite cuisine rétro en L fermée avec un évier de ferme, un placard à porte vitrée, des portes de placard blanches, un plan de travail en stratifié, une crédence verte, une crédence en carreau de ciment, un électroménager en acier inoxydable, tomettes au sol, aucun îlot et un sol rouge.
Exemple d'une petite cuisine rétro en L fermée avec un évier de ferme, un placard à porte vitrée, des portes de placard blanches, un plan de travail en stratifié, une crédence verte, une crédence en carreau de ciment, un électroménager en acier inoxydable, tomettes au sol, aucun îlot et un sol rouge.
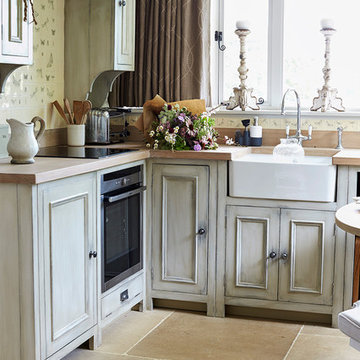
Nick Carter Photographer
I shot the Summer House for decorative artist Miles Negus Fancy design.
In 2010, Miles became an Industry Partner for the British Institute of Interior Design serving as one of 4 accredited muralists. In 2012, Miles travelled to Japan to work with several shikkui plasterers under the guiding hand of Nobuyoshi Yukihira san, president of the Shikkui Association and Tagawa Sangyo, Japan's leading manufacturer of shikkui lime plaster. Miles is one of the few UK based, japanese trained practioners of shikkui polished plaster, he is an approved applicator.
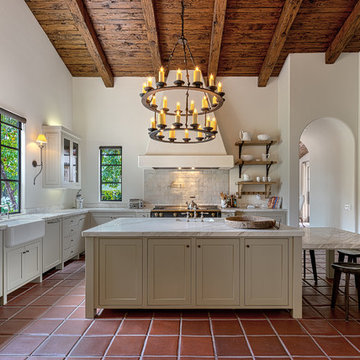
Aménagement d'une cuisine méditerranéenne en U avec un évier encastré, un placard à porte shaker, des portes de placard beiges, une crédence blanche, tomettes au sol, îlot et un sol rouge.
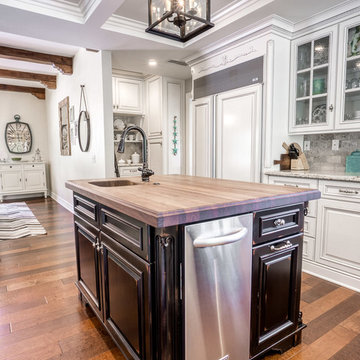
A.X.Elliott
Distressed black custom Island housing a trash compactor, microwave, and sink. Featuring Black Walnut Counter top and stainless Steel appliances. Custom carved corners and cabinet feet.

Tony Giammarino
Inspiration pour une grande cuisine ouverte chalet en bois brun et U avec un évier encastré, un placard avec porte à panneau surélevé, un plan de travail en granite, une crédence marron, une crédence en dalle de pierre, un électroménager en acier inoxydable, une péninsule, tomettes au sol et un sol rouge.
Inspiration pour une grande cuisine ouverte chalet en bois brun et U avec un évier encastré, un placard avec porte à panneau surélevé, un plan de travail en granite, une crédence marron, une crédence en dalle de pierre, un électroménager en acier inoxydable, une péninsule, tomettes au sol et un sol rouge.
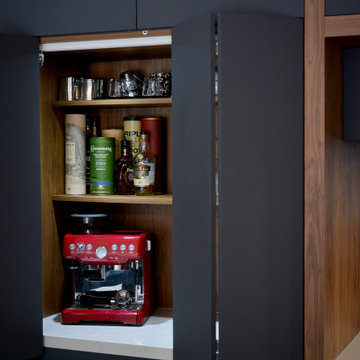
Idée de décoration pour une cuisine ouverte minimaliste en L de taille moyenne avec un évier posé, un placard à porte plane, des portes de placard grises, un plan de travail en quartz modifié, une crédence multicolore, une crédence miroir, un électroménager noir, un sol en carrelage de porcelaine, îlot, un sol jaune et un plan de travail blanc.
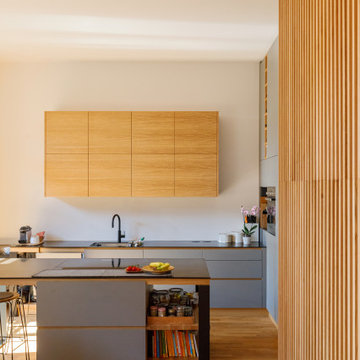
Küche und Esszimmer
Cette photo montre une cuisine américaine tendance en bois clair avec un évier intégré, un placard à porte plane, une crédence blanche, îlot, un sol jaune et plan de travail noir.
Cette photo montre une cuisine américaine tendance en bois clair avec un évier intégré, un placard à porte plane, une crédence blanche, îlot, un sol jaune et plan de travail noir.
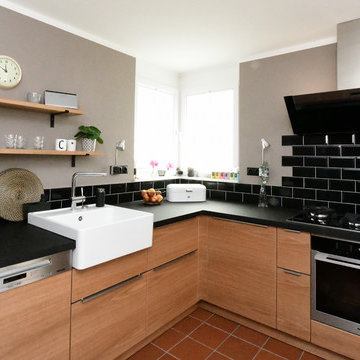
Aménagement d'une cuisine ouverte industrielle en L et bois brun de taille moyenne avec un évier 1 bac, un placard à porte plane, un plan de travail en bois, une crédence noire, une crédence en carrelage métro, un électroménager en acier inoxydable, tomettes au sol, une péninsule, un sol rouge et plan de travail noir.
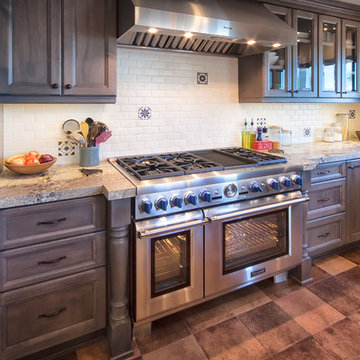
Inspirations Interior Design Inc by Joanna Barker
Exemple d'une grande cuisine américaine chic en bois brun et U avec un placard à porte shaker, un plan de travail en granite, une crédence blanche, une crédence en carrelage métro, un électroménager en acier inoxydable, tomettes au sol, aucun îlot et un sol rouge.
Exemple d'une grande cuisine américaine chic en bois brun et U avec un placard à porte shaker, un plan de travail en granite, une crédence blanche, une crédence en carrelage métro, un électroménager en acier inoxydable, tomettes au sol, aucun îlot et un sol rouge.
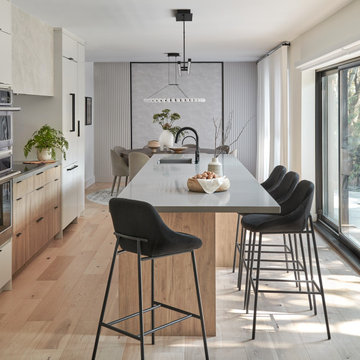
Aménagement d'une grande cuisine américaine parallèle contemporaine avec des portes de placard grises, une crédence en carreau de porcelaine, parquet clair, îlot, un sol jaune et un plan de travail gris.
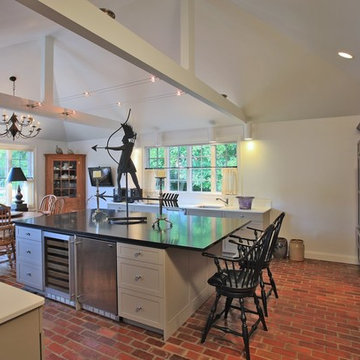
Cette image montre une grande cuisine américaine traditionnelle en L avec un évier encastré, un placard à porte shaker, des portes de placard noires, un plan de travail en quartz modifié, un électroménager en acier inoxydable, un sol en brique, îlot et un sol rouge.
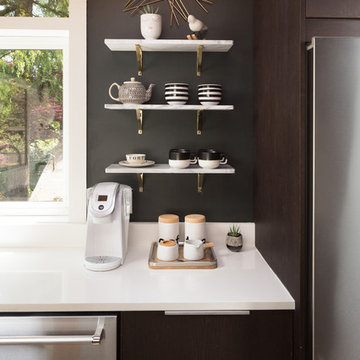
Photography by Alex Crook
www.alexcrook.com
Aménagement d'une petite cuisine américaine parallèle rétro en bois foncé avec un évier encastré, un placard à porte plane, plan de travail en marbre, une crédence grise, une crédence en mosaïque, un électroménager en acier inoxydable, un sol en bois brun, aucun îlot et un sol jaune.
Aménagement d'une petite cuisine américaine parallèle rétro en bois foncé avec un évier encastré, un placard à porte plane, plan de travail en marbre, une crédence grise, une crédence en mosaïque, un électroménager en acier inoxydable, un sol en bois brun, aucun îlot et un sol jaune.
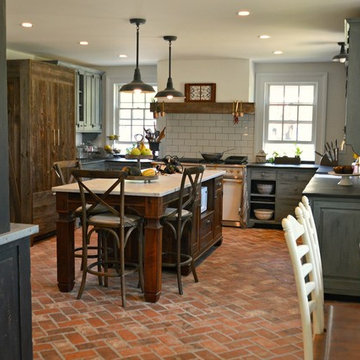
Aménagement d'une grande cuisine campagne en L fermée avec un évier de ferme, un placard avec porte à panneau surélevé, des portes de placard grises, plan de travail en marbre, une crédence grise, une crédence en carrelage métro, un électroménager blanc, un sol en brique, îlot et un sol rouge.
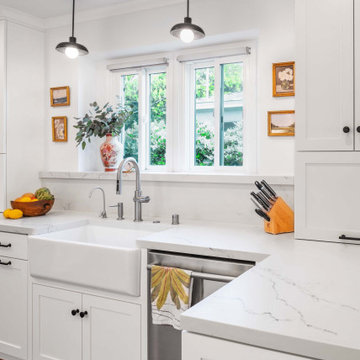
Sato Architects was hired to update the kitchen, utility room, and existing bathrooms in this 1930s Spanish bungalow. The existing spaces were closed in, and the finishes felt dark and bulky. We reconfigured the spaces to maximize efficiency and feel bigger without actually adding any square footage. Aesthetically, we focused on clean lines and finishes, with just the right details to accent the charm of the existing 1930s style of the home. This project was a second phase to the Modern Charm Spanish Primary Suite Addition.
Idées déco de cuisines avec un sol rouge et un sol jaune
9