Idées déco de cuisines avec un sol rouge
Trier par :
Budget
Trier par:Populaires du jour
61 - 80 sur 87 photos
1 sur 3
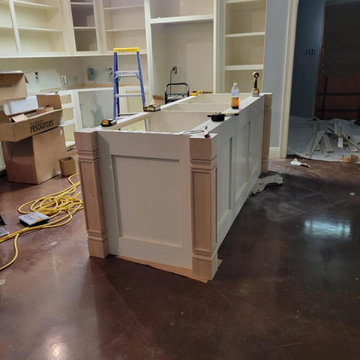
Island is 4' x 8' Painted with decorative panels on 3 sides and Cabinet storage on kitchen side.
Cette image montre une grande arrière-cuisine design avec un placard avec porte à panneau surélevé, des portes de placard blanches, un plan de travail en bois, une crédence marron, une crédence en carrelage de pierre, sol en béton ciré, îlot, un sol rouge et un plan de travail marron.
Cette image montre une grande arrière-cuisine design avec un placard avec porte à panneau surélevé, des portes de placard blanches, un plan de travail en bois, une crédence marron, une crédence en carrelage de pierre, sol en béton ciré, îlot, un sol rouge et un plan de travail marron.
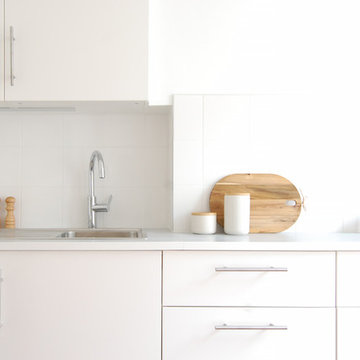
Installation d'une nouvelle cuisine tout équipée de chez IKEA. Souhait de notre cliente d'utiliser un ton blanc neutre, propre à la location, pour se confondre avec les murs et faire ressortir la couleur des tomettes. Pose d'une crédence en carrelage carré blanc sur 60cm et rénovation complète de l'électricité suite au réagencement de la pièce et de l'appartement.
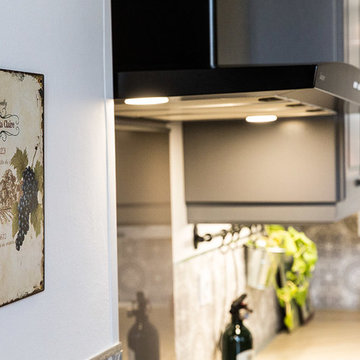
Photo: Denis Dalmasso
Cette photo montre une cuisine ouverte tendance en L de taille moyenne avec un évier 1 bac, un placard à porte affleurante, des portes de placard grises, un plan de travail en bois, une crédence grise, une crédence en carreau de ciment, un électroménager noir, un sol en brique, aucun îlot, un sol rouge et un plan de travail beige.
Cette photo montre une cuisine ouverte tendance en L de taille moyenne avec un évier 1 bac, un placard à porte affleurante, des portes de placard grises, un plan de travail en bois, une crédence grise, une crédence en carreau de ciment, un électroménager noir, un sol en brique, aucun îlot, un sol rouge et un plan de travail beige.
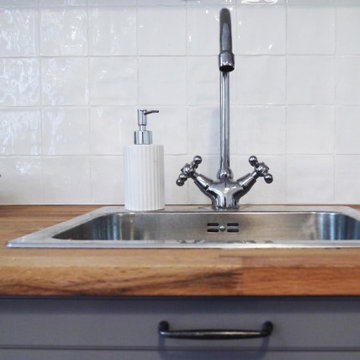
Fenêtre sur cour. Un ancien cabinet d’avocat entièrement repensé et rénové en appartement. Un air de maison de campagne s’invite dans ce petit repaire parisien, s’ouvrant sur une cour bucolique.
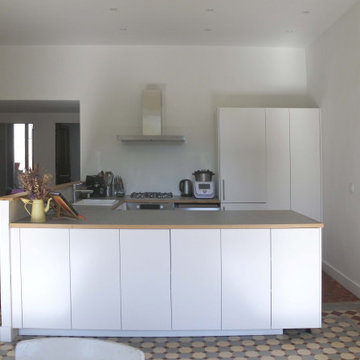
Idée de décoration pour une cuisine ouverte méditerranéenne en U de taille moyenne avec un évier encastré, un placard à porte affleurante, des portes de placard blanches, plan de travail carrelé, une crédence blanche, tomettes au sol, îlot, un sol rouge et un plan de travail gris.
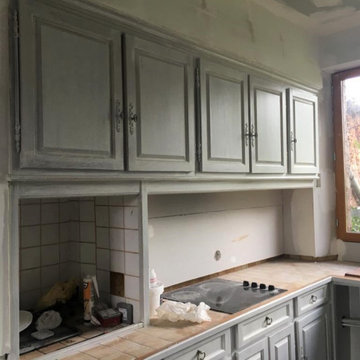
Réalisation d'une cuisine parallèle tradition fermée et de taille moyenne avec un évier 2 bacs, un placard à porte affleurante, des portes de placard grises, un plan de travail en stratifié, une crédence grise, une crédence en céramique, un électroménager noir, tomettes au sol, aucun îlot, un sol rouge et plan de travail noir.
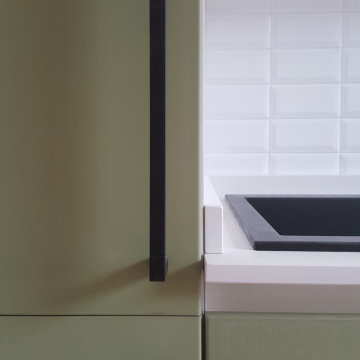
Idée de décoration pour une petite cuisine parallèle design fermée avec un évier posé, un placard à porte plane, des portes de placards vertess, un plan de travail en quartz modifié, une crédence blanche, une crédence en carrelage métro, un électroménager noir, tomettes au sol, aucun îlot, un sol rouge et un plan de travail blanc.
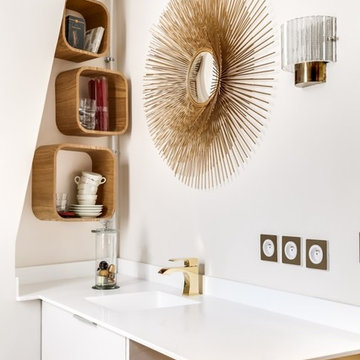
agence Meero
Cette photo montre une petite cuisine ouverte linéaire tendance avec un évier intégré, un placard à porte affleurante, des portes de placard blanches, une crédence blanche, tomettes au sol, un sol rouge et un plan de travail blanc.
Cette photo montre une petite cuisine ouverte linéaire tendance avec un évier intégré, un placard à porte affleurante, des portes de placard blanches, une crédence blanche, tomettes au sol, un sol rouge et un plan de travail blanc.
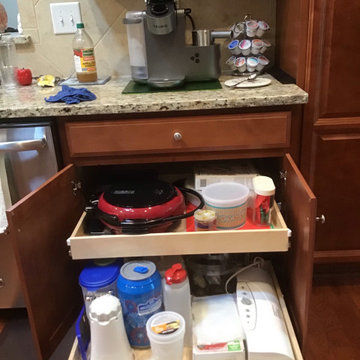
Organization for an existing kitchen. Better able to reach everything. An amazing couple with a history of giving back to our country.
Idées déco pour une petite cuisine classique en bois brun avec un placard avec porte à panneau surélevé, un plan de travail en granite, un électroménager en acier inoxydable, un sol en bois brun, un sol rouge et un plan de travail beige.
Idées déco pour une petite cuisine classique en bois brun avec un placard avec porte à panneau surélevé, un plan de travail en granite, un électroménager en acier inoxydable, un sol en bois brun, un sol rouge et un plan de travail beige.
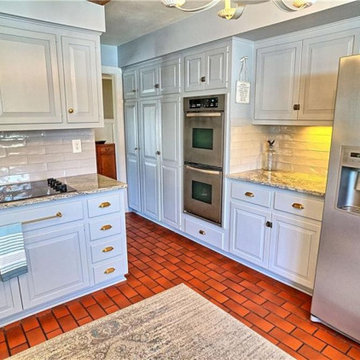
This vintage kitchen in a historic home was snug and closed off from other rooms in the home, including the family room. Opening the wall created a pass-through to the family room as well as ample countertop space and bar seating for 4.
The new undercount sink in the beautiful granite countertop was enlarged to a single 36" bowl.
The original Jen-Aire range had seen better days. Removing it opened up additional counter space as well as offered a smooth cook surface with down draft vent.
The custom cabinets were solidly built with lots of custom features that new cabinets would not have offered. To lighten and brighten the room, the cabinets were painted with a Sherwin-Williams enamel. Vintage-style hardware was added to fit the period home.
The desk was removed since it diminished counter space and the island cabinets were moved into its place. Doing this also opened up the center of the room, allowing better flow.
Backsplash tile from Floor & Decor was added. Walls, backsplash, and cabinets were selected in matching colors to make the space appear larger by keeping the eye moving.
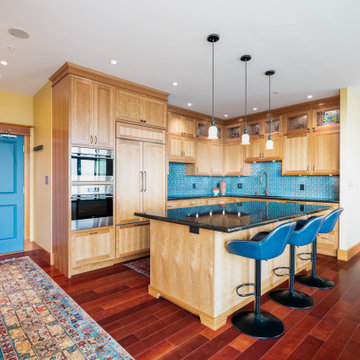
Cette image montre une cuisine américaine craftsman en L et bois clair de taille moyenne avec un évier 1 bac, un placard à porte affleurante, îlot, une crédence bleue, un électroménager en acier inoxydable, plan de travail noir, un plan de travail en granite, une crédence en mosaïque, tomettes au sol et un sol rouge.
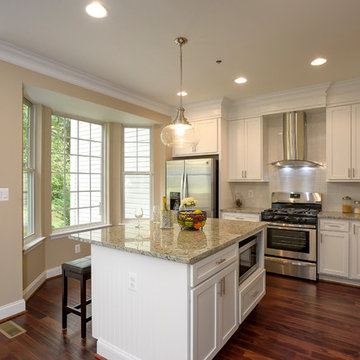
Marsh furniture cabinets. Transitional shaker style kitchen. White cabinets and St. Cecelia light granite. Stainless appliances. Designed by Dashielle.
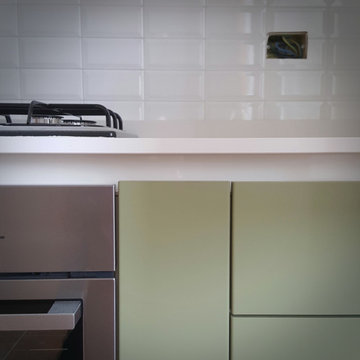
Aménagement d'une petite cuisine parallèle contemporaine fermée avec un évier posé, un placard à porte plane, des portes de placards vertess, un plan de travail en quartz modifié, une crédence blanche, une crédence en carrelage métro, un électroménager noir, tomettes au sol, aucun îlot, un sol rouge et un plan de travail blanc.
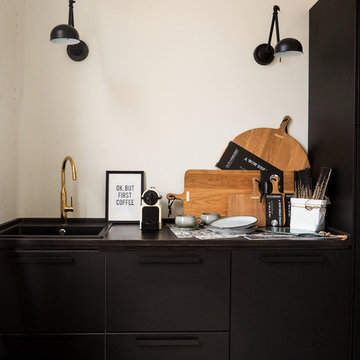
La cucina è compatta, in un total black opaco che ben si abbina al piano su disegno in legno posato a spina e al rubinetto in ottone. Dettaglio informale la scaletta per i grembiuli e i canovacci.
Pareti bianche e pavimento in graniglia originale completano l'ambiente.
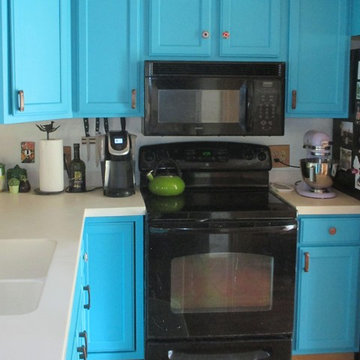
E. Standish
Exemple d'une cuisine américaine sud-ouest américain en L de taille moyenne avec un évier 2 bacs, un placard avec porte à panneau surélevé, des portes de placard turquoises, un plan de travail en surface solide, une crédence blanche, un électroménager en acier inoxydable, un sol en bois brun, îlot, un sol rouge et un plan de travail blanc.
Exemple d'une cuisine américaine sud-ouest américain en L de taille moyenne avec un évier 2 bacs, un placard avec porte à panneau surélevé, des portes de placard turquoises, un plan de travail en surface solide, une crédence blanche, un électroménager en acier inoxydable, un sol en bois brun, îlot, un sol rouge et un plan de travail blanc.
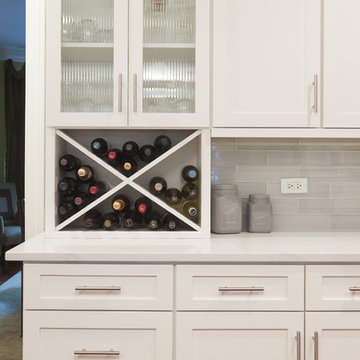
This kitchen received a refinishing in BM Swiss Coffee (perimeter) and Behr Lunar Surface (island). Doors and drawer fronts were changed out to a shaker with a flat center panel. New glass tile backsplash and stainless steel chimney hood. Calacatta Classique Quartz flanks the countertops as well as the water fall off of the peninsula. Check out the before picture to see how transformed this kitchen is and with the existing cabinets!
All planning, modifications, and executions by Wheatland Custom Cabinetry & Woodwork.
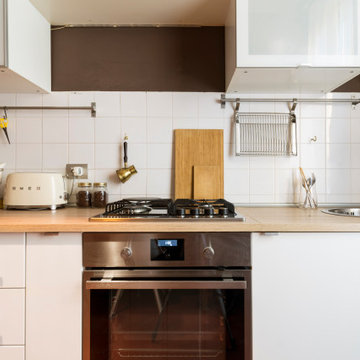
CUCINA DETTAGLIO
Cette image montre une cuisine linéaire bohème fermée et de taille moyenne avec un évier 2 bacs, un placard à porte plane, des portes de placard blanches, un plan de travail en stratifié, une crédence blanche, une crédence en céramique, un électroménager en acier inoxydable, carreaux de ciment au sol, aucun îlot, un sol rouge et un plan de travail beige.
Cette image montre une cuisine linéaire bohème fermée et de taille moyenne avec un évier 2 bacs, un placard à porte plane, des portes de placard blanches, un plan de travail en stratifié, une crédence blanche, une crédence en céramique, un électroménager en acier inoxydable, carreaux de ciment au sol, aucun îlot, un sol rouge et un plan de travail beige.
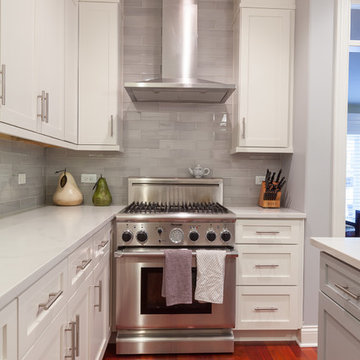
This kitchen received a refinishing in BM Swiss Coffee (perimeter) and Behr Lunar Surface (island). Doors and drawer fronts were changed out to a shaker with a flat center panel. New glass tile backsplash and stainless steel chimney hood. Calacatta Classique Quartz flanks the countertops as well as the water fall off of the peninsula. Check out the before picture to see how transformed this kitchen is and with the existing cabinets!
All planning, modifications, and executions by Wheatland Custom Cabinetry & Woodwork.
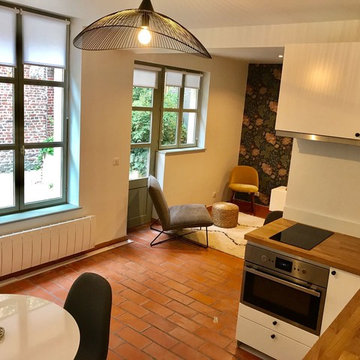
Cette photo montre une petite cuisine ouverte encastrable tendance avec un évier encastré, un placard à porte affleurante, des portes de placard blanches, un plan de travail en bois, tomettes au sol, un sol rouge et un plan de travail beige.
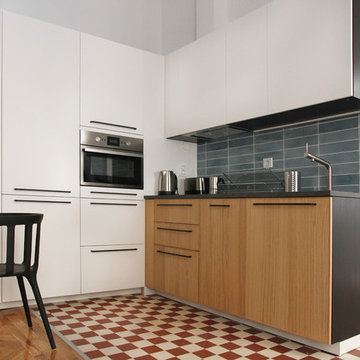
Inspirada en los elementos originales del edificio histórico, Se han combinado blanco negro y madera en la cocina, con un azulejo hidraúlico con distintas texturas.
Se ha conservado el azulejo original del suelo en dama rojo y blanco.
Idées déco de cuisines avec un sol rouge
4