Idées déco de cuisines avec un sol vert et un sol turquoise
Trier par :
Budget
Trier par:Populaires du jour
161 - 180 sur 1 146 photos
1 sur 3
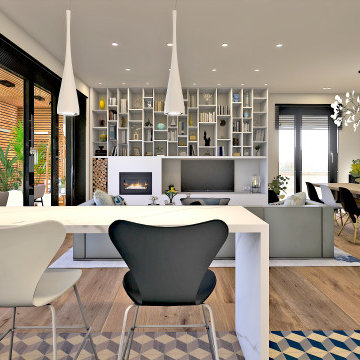
Las sillas en blancos y negros, tanto para los taburetes de la cocina como para las sillas de comedor, coordinando con carpinterías en los mismos tonos.
>
The chairs in black and white, both for the kitchen stools and for the dining room chairs, are coordinates for the carpentrys in the same colors.

Proyecto realizado por Meritxell Ribé - The Room Studio
Construcción: The Room Work
Fotografías: Mauricio Fuertes
Réalisation d'une cuisine américaine linéaire méditerranéenne de taille moyenne avec un évier intégré, des portes de placard blanches, un plan de travail en bois, une crédence blanche, une crédence en pierre calcaire, îlot, un plan de travail marron, un placard à porte shaker, un électroménager noir et un sol vert.
Réalisation d'une cuisine américaine linéaire méditerranéenne de taille moyenne avec un évier intégré, des portes de placard blanches, un plan de travail en bois, une crédence blanche, une crédence en pierre calcaire, îlot, un plan de travail marron, un placard à porte shaker, un électroménager noir et un sol vert.
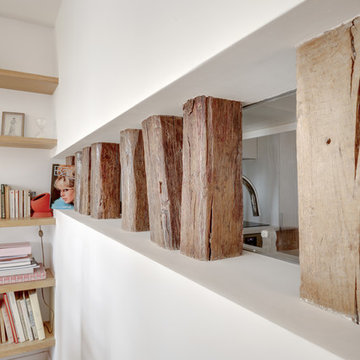
Idée de décoration pour une petite cuisine encastrable tradition en L fermée avec un évier intégré, un placard à porte affleurante, des portes de placard blanches, un plan de travail en stratifié, une crédence verte, une crédence en terre cuite, un sol en terrazzo, un sol vert et un plan de travail blanc.
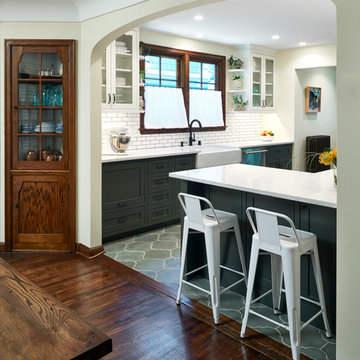
Exemple d'une cuisine américaine parallèle méditerranéenne de taille moyenne avec un évier de ferme, un placard à porte shaker, un plan de travail en quartz modifié, une crédence multicolore, une crédence en céramique, un électroménager en acier inoxydable, carreaux de ciment au sol et un sol vert.
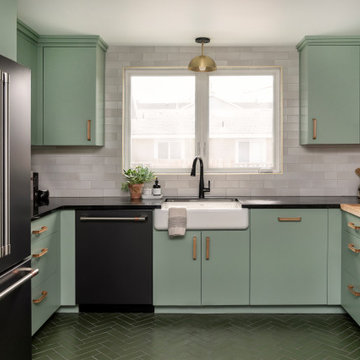
Step into greener pastures with your kitchen design by using our luscious green brick in a herringbone pattern on the floor.
DESIGN
Pepper Design Co.
PHOTOS
Allison Corona
Tile Shown: Brick in Custom Green, try Cascade for a similar look.
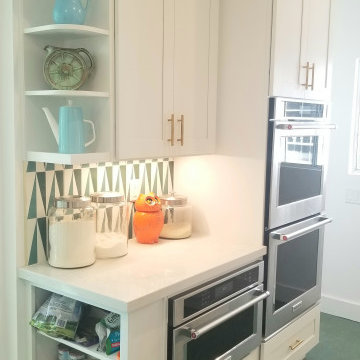
New kitchen cabinets with an island in the middle and quartz counter top. built in oven with cook top, sub zero fridge. pendents lights over the island and sink. bar stool on one side of the island. pantries on both sides of the fridge. green cement tile on back-splash walls.. upper cabinets with glass and shelves. new floor. new upgraded electrical rewiring. under cabinet lights. dimmer switches. raising ceiling to original height. new linoleum green floors. 4 inch Led recessed lights. new plumbing upgrades.
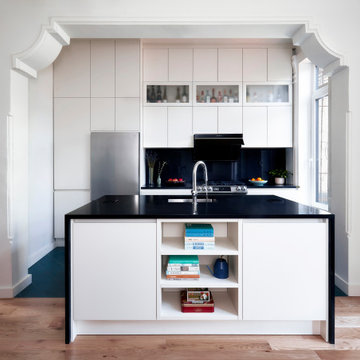
Tucked into an alcove, the kitchen is the heart of the parlor floor, and features Moroccan tiles, black marble countertops, and sleek appliances.
Aménagement d'une cuisine américaine linéaire moderne de taille moyenne avec un évier encastré, un placard à porte plane, des portes de placard blanches, un plan de travail en granite, une crédence noire, une crédence en granite, un électroménager en acier inoxydable, un sol en carrelage de porcelaine, îlot, un sol vert et plan de travail noir.
Aménagement d'une cuisine américaine linéaire moderne de taille moyenne avec un évier encastré, un placard à porte plane, des portes de placard blanches, un plan de travail en granite, une crédence noire, une crédence en granite, un électroménager en acier inoxydable, un sol en carrelage de porcelaine, îlot, un sol vert et plan de travail noir.
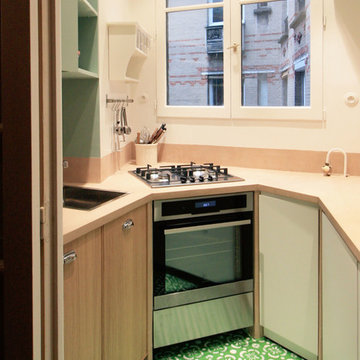
ATELIER DES MILLE
Exemple d'une petite cuisine éclectique en U et bois clair fermée avec un évier encastré, un plan de travail en béton, une crédence beige, carreaux de ciment au sol, un sol vert et un placard à porte affleurante.
Exemple d'une petite cuisine éclectique en U et bois clair fermée avec un évier encastré, un plan de travail en béton, une crédence beige, carreaux de ciment au sol, un sol vert et un placard à porte affleurante.

Cette image montre une cuisine américaine linéaire et beige et blanche méditerranéenne en bois clair de taille moyenne avec carreaux de ciment au sol, îlot, un sol vert, poutres apparentes et fenêtre au-dessus de l'évier.
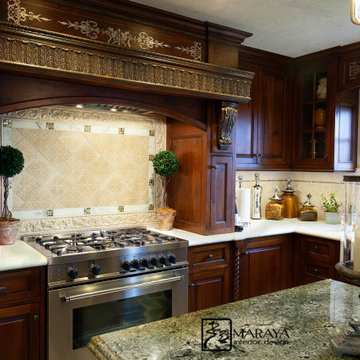
Old world style French Country Cottage Farmhouse featuring carved wood moldings and glass and ceramic tile. Kitchen with natural edge slate floors, limestone backsplashes, silver freestanding tub in master bath. Beautiful classic style, will not go out of style. We like to design appropriate to the home, keeping out of trending styles. Handpainted range hood and cabinetry. Project designed by Auriel Entrekin of Maraya Interior Design. From their beautiful resort town of Ojai, they serve clients in Montecito, Hope Ranch, Santa Ynez, Malibu and Calabasas, across the tri-county area of Santa Barbara, Solvang, Hope Ranch, Olivos and Montecito, south to Hidden Hills and Calabasas.
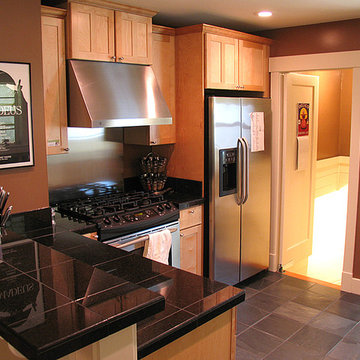
Paint Color & Photo: Renee Adsitt / ColorWhiz Architectural Color Consulting
Painter: Rob Porcaro
Idées déco pour une petite cuisine ouverte craftsman en U et bois brun avec un placard à porte shaker, un électroménager en acier inoxydable, un sol en ardoise, une péninsule, un sol vert, plan de travail noir, un évier encastré, un plan de travail en granite et une crédence en granite.
Idées déco pour une petite cuisine ouverte craftsman en U et bois brun avec un placard à porte shaker, un électroménager en acier inoxydable, un sol en ardoise, une péninsule, un sol vert, plan de travail noir, un évier encastré, un plan de travail en granite et une crédence en granite.
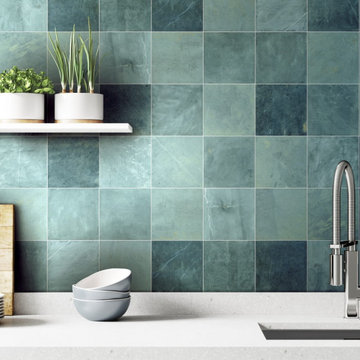
If you’re looking for teal bathroom tiles or a teal inspired kitchen, these beautiful Bali tiles combine a sumptuous mix of rich teal and green tones and a beautiful matt finish to elevate interiors to a whole new level. Made from quality porcelain they are a gorgeous option for walls and floors, and can even be used externally to create a lavish swimming pool which will last for years. They come in a 33cm x 33cm tile size with a 15cm x 15cm precut to give the illusion of an on trend small square tile. Please contact the Direct Tile Warehouse team for tiling advice including choosing grout colours and free tile samples.
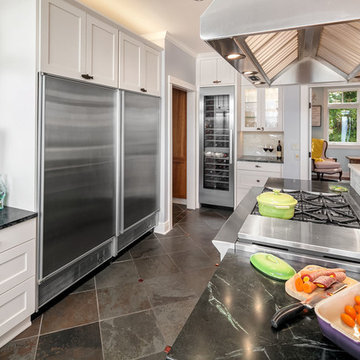
A wonderful home on the sands of Puget Sound was ready for a little updating. With the TV now in a media room, the cabinetry was no longer functional. The entire fireplace wall makes an impressive statement. We modified the kitchen island and appliance layout keeping the overall footprint intact. New counter tops, backsplash tile, and painted cabinets and fixtures refresh the now light and airy chef-friendly kitchen.
Andrew Webb- ClarityNW-Judith Wright Design
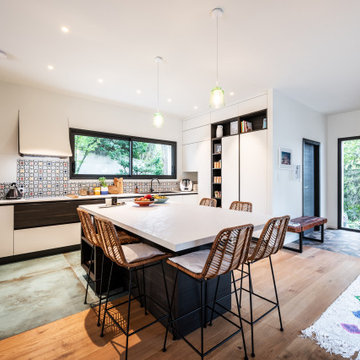
Idées déco pour une cuisine américaine moderne de taille moyenne avec un évier 1 bac, des portes de placard blanches, un plan de travail en stratifié, une crédence multicolore, une crédence en céramique, un électroménager noir, un sol en carrelage de céramique, îlot, un sol vert et un plan de travail blanc.
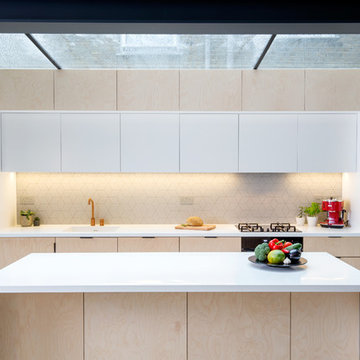
Aménagement d'une petite cuisine linéaire moderne en bois clair fermée avec un évier intégré, un placard à porte plane, une crédence en céramique, un électroménager noir, sol en béton ciré, îlot et un sol turquoise.
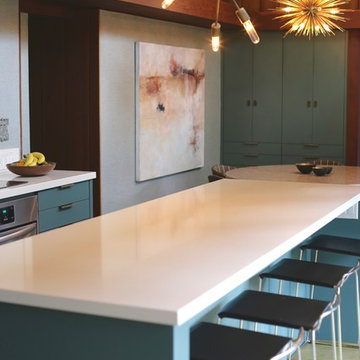
debra szidon
Aménagement d'une cuisine américaine parallèle classique de taille moyenne avec un évier intégré, un placard à porte plane, des portes de placards vertess, un plan de travail en granite, une crédence verte, sol en béton ciré, îlot et un sol vert.
Aménagement d'une cuisine américaine parallèle classique de taille moyenne avec un évier intégré, un placard à porte plane, des portes de placards vertess, un plan de travail en granite, une crédence verte, sol en béton ciré, îlot et un sol vert.
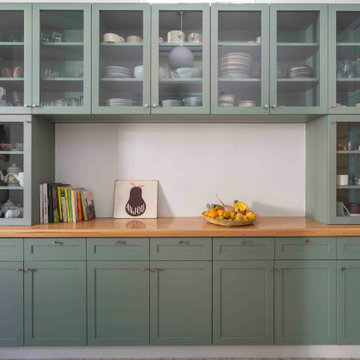
Cocina | Proyecto P-D7
Réalisation d'une petite arrière-cuisine linéaire tradition avec un évier 2 bacs, un placard à porte vitrée, des portes de placards vertess, un plan de travail en bois, une crédence verte, une crédence en céramique, un électroménager en acier inoxydable, carreaux de ciment au sol, aucun îlot, un sol vert et un plafond décaissé.
Réalisation d'une petite arrière-cuisine linéaire tradition avec un évier 2 bacs, un placard à porte vitrée, des portes de placards vertess, un plan de travail en bois, une crédence verte, une crédence en céramique, un électroménager en acier inoxydable, carreaux de ciment au sol, aucun îlot, un sol vert et un plafond décaissé.
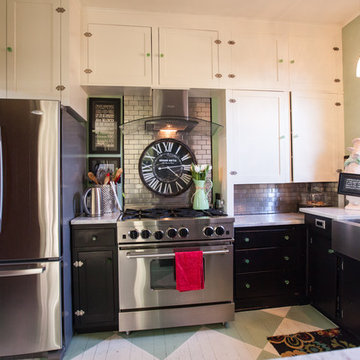
Debbie Schwab Photography.
The one thing that was a must have since we entertain a lot was the 6 burner gas range by Blue Star. The cabinets over the range and refrigerator have been added to give us more storage space. Also, there was never a hood vent in the kitchen before!
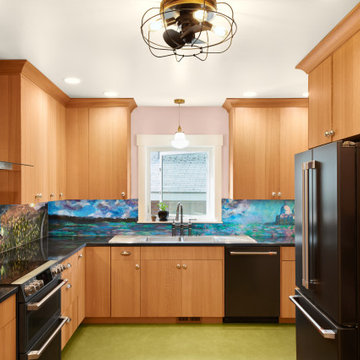
Idées déco pour une grande cuisine contemporaine en L et bois clair fermée avec un évier 2 bacs, un placard à porte plane, un plan de travail en quartz, une crédence multicolore, un électroménager noir, aucun îlot, un sol vert et plan de travail noir.
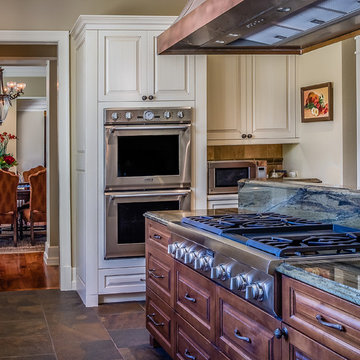
JR Woody
Idées déco pour une grande cuisine encastrable montagne en U et bois vieilli fermée avec un évier encastré, un placard avec porte à panneau surélevé, un plan de travail en granite, une crédence multicolore, un sol en ardoise, îlot et un sol vert.
Idées déco pour une grande cuisine encastrable montagne en U et bois vieilli fermée avec un évier encastré, un placard avec porte à panneau surélevé, un plan de travail en granite, une crédence multicolore, un sol en ardoise, îlot et un sol vert.
Idées déco de cuisines avec un sol vert et un sol turquoise
9