Idées déco de cuisines avec une crédence verte et un sol vert
Trier par:Populaires du jour
1 - 20 sur 127 photos

A custom hutch with glass doors and shaker style mullions to the far end of the kitchen creates additional storage for cook books, tea pots and small appliances. One of the drawers is fitted with an electrical outlet and serves as charging station for I-Pads and cell phones.

Idée de décoration pour une cuisine linéaire et encastrable urbaine en bois clair fermée avec un évier 1 bac, un placard à porte affleurante, un plan de travail en bois, une crédence verte, une crédence en carrelage métro, carreaux de ciment au sol, aucun îlot, un sol vert et un plan de travail marron.
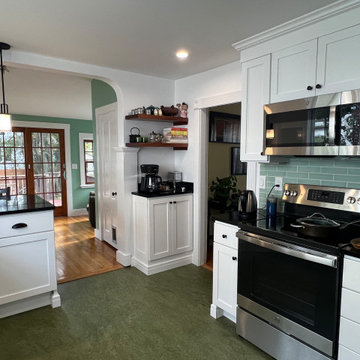
We created a nice new crisp clean space with bright white cabinets, contrasting black countertops and natural wood and green accents pulled into the kitchen from the surrounding spaces!
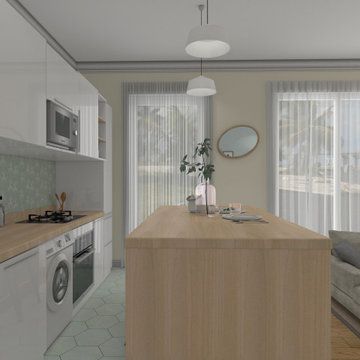
Réalisation d'une cuisine aménagée et d'un îlot central dans une pièce de 4m2.
Exemple d'une petite cuisine ouverte linéaire scandinave avec un évier encastré, un placard à porte affleurante, des portes de placard blanches, un plan de travail en bois, une crédence verte, une crédence en carreau de ciment, un électroménager en acier inoxydable, carreaux de ciment au sol, îlot, un sol vert et un plan de travail beige.
Exemple d'une petite cuisine ouverte linéaire scandinave avec un évier encastré, un placard à porte affleurante, des portes de placard blanches, un plan de travail en bois, une crédence verte, une crédence en carreau de ciment, un électroménager en acier inoxydable, carreaux de ciment au sol, îlot, un sol vert et un plan de travail beige.

Frédéric Bali
Cette image montre une grande cuisine méditerranéenne en L et bois clair fermée avec un évier de ferme, un placard sans porte, un plan de travail en béton, une crédence verte, un électroménager noir, carreaux de ciment au sol, aucun îlot, un sol vert et un plan de travail gris.
Cette image montre une grande cuisine méditerranéenne en L et bois clair fermée avec un évier de ferme, un placard sans porte, un plan de travail en béton, une crédence verte, un électroménager noir, carreaux de ciment au sol, aucun îlot, un sol vert et un plan de travail gris.
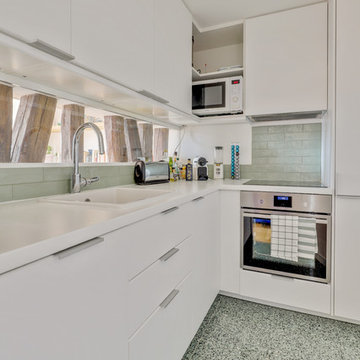
Idée de décoration pour une petite cuisine encastrable tradition en L fermée avec un évier intégré, un placard à porte affleurante, des portes de placard blanches, un plan de travail en stratifié, une crédence verte, une crédence en terre cuite, un sol en terrazzo, un sol vert et un plan de travail blanc.

Réalisation d'une petite cuisine ouverte encastrable bohème en L avec un évier intégré, un placard à porte affleurante, des portes de placards vertess, plan de travail carrelé, une crédence verte, une crédence en terre cuite, tomettes au sol, aucun îlot, un sol vert, un plan de travail blanc et fenêtre au-dessus de l'évier.
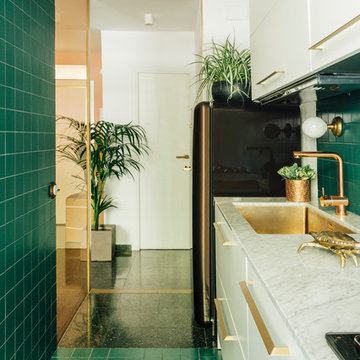
Idée de décoration pour une cuisine linéaire design avec un placard à porte plane, des portes de placard blanches, un plan de travail en quartz modifié, une crédence verte, aucun îlot, un sol vert, un plan de travail blanc, un évier encastré, une crédence en céramique et un électroménager noir.
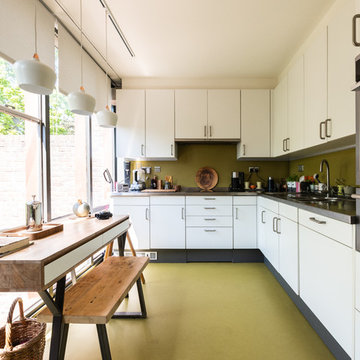
Anton Rodriguez
Exemple d'une cuisine américaine rétro en L de taille moyenne avec un placard à porte plane, des portes de placard blanches, un plan de travail en granite, une crédence verte, un électroménager en acier inoxydable, aucun îlot, un sol vert, plan de travail noir et un évier 2 bacs.
Exemple d'une cuisine américaine rétro en L de taille moyenne avec un placard à porte plane, des portes de placard blanches, un plan de travail en granite, une crédence verte, un électroménager en acier inoxydable, aucun îlot, un sol vert, plan de travail noir et un évier 2 bacs.
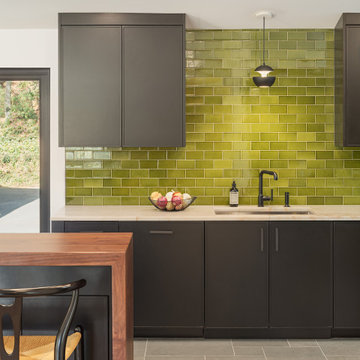
Exemple d'une cuisine encastrable rétro avec un placard avec porte à panneau encastré, des portes de placard noires, un plan de travail en quartz, une crédence verte, une crédence en céramique, un sol en ardoise, îlot, un sol vert, un plan de travail beige et poutres apparentes.

This kitchen is fit for a chef with its clean design, L-shaped counter space, and Thermador Professional Series Range and Refrigerator. Flat panel cabinets with a maple finish create a contemporary look that balances with the earthy green slate tile backsplash and flooring.
There are several custom spaces in this kitchen including the eat-in space with banquette, large custom bookshelf, and custom storage area with large cubbies for dishes and smaller ones for wine bottles.

debra szidon
Aménagement d'une cuisine américaine parallèle classique de taille moyenne avec un évier intégré, un placard à porte plane, des portes de placards vertess, un plan de travail en granite, une crédence verte, sol en béton ciré, îlot et un sol vert.
Aménagement d'une cuisine américaine parallèle classique de taille moyenne avec un évier intégré, un placard à porte plane, des portes de placards vertess, un plan de travail en granite, une crédence verte, sol en béton ciré, îlot et un sol vert.
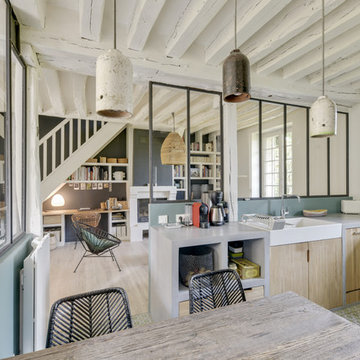
Frédéric Bali
Idées déco pour une grande cuisine industrielle en L et bois clair fermée avec un évier de ferme, un placard sans porte, un plan de travail en béton, une crédence verte, un électroménager noir, carreaux de ciment au sol, aucun îlot, un sol vert et un plan de travail gris.
Idées déco pour une grande cuisine industrielle en L et bois clair fermée avec un évier de ferme, un placard sans porte, un plan de travail en béton, une crédence verte, un électroménager noir, carreaux de ciment au sol, aucun îlot, un sol vert et un plan de travail gris.
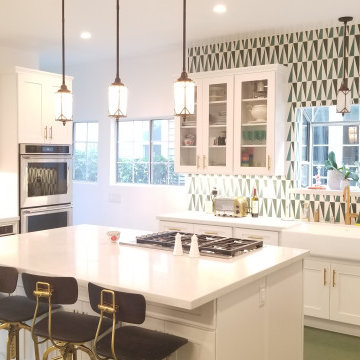
New kitchen cabinets with an island in the middle and quartz counter top. built in oven with cook top, sub zero fridge. pendents lights over the island and sink. bar stool on one side of the island. pantries on both sides of the fridge. green cement tile on back-splash walls.. upper cabinets with glass and shelves. new floor. new upgraded electrical rewiring. under cabinet lights. dimmer switches. raising ceiling to original height. new linoleum green floors. 4 inch Led recessed lights. new plumbing upgrades.

To keep this kitchen expansion within budget the existing cabinets and Ubatuba granite were kept, but moved to one side of the kitchen. This left the west wall available to create a 9' long custom hutch. Stock, unfinished cabinets from Menard's were used and painted with the appearance of a dark stain, which balances the dark granite on the opposite wall. The butcher block top is from IKEA. The crown and headboard are from Menard's and stained to match the cabinets on the opposite wall.
Moving the cabinets left a shortage in the base cabinets. This was filled by the Details custom designed furniture-style cabinet seen through the steel island. Pull out drawers with exposed wire and burlap bins and vertical cookie sheet slots are hardworking additions to the kitchen.
Walls are a light spring green and the wood flooring is painted in a slightly deeper deck paint. The budget did not allow for all new matching flooring so new unfinished hardwoods were added in the addition and the entire kitchen floor was painted. It's a great fit for this 1947 Cape Cod family home.
The island was custom built with flexibility in mind. It can be rolled anywhere in the room and also offers an overhang counter for seating.
Appliances are all new. The black works very well with the dark granite countertops.
The client retained their dining table but an L-shaped bench with storage was build to maximize seating during their frequent entertaining.
The home did not previously have access to the backyard from the back of the house. The expansion included a new back door that leads to a large deck. Just beyond the fridge on the left, a laundry area was added, relocating it from the unfinished basement.
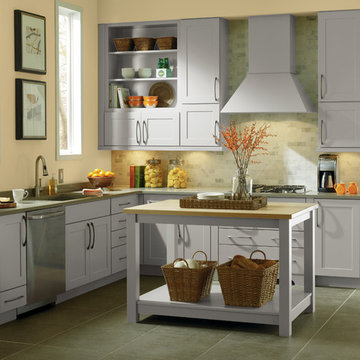
Inspiration pour une petite cuisine américaine traditionnelle en L avec un évier encastré, un placard à porte shaker, des portes de placard grises, un plan de travail en stratifié, une crédence verte, une crédence en carrelage de pierre, un électroménager en acier inoxydable, un sol en carrelage de céramique, îlot et un sol vert.
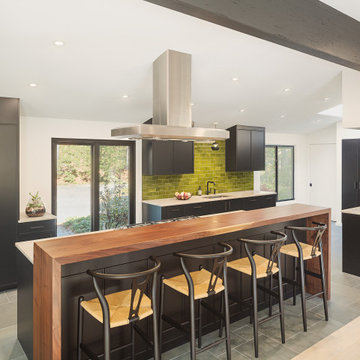
Aménagement d'une cuisine encastrable rétro avec un placard avec porte à panneau encastré, des portes de placard noires, un plan de travail en quartz, une crédence verte, une crédence en céramique, un sol en ardoise, îlot, un sol vert, un plan de travail beige et poutres apparentes.
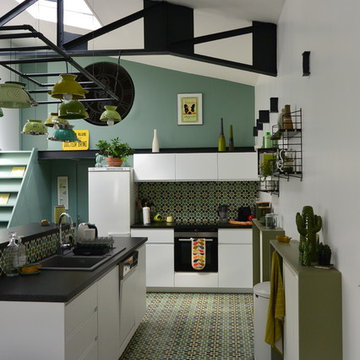
Exemple d'une cuisine ouverte éclectique en L avec un évier posé, un placard à porte plane, des portes de placard blanches, une crédence verte, un électroménager blanc, îlot et un sol vert.

A built in table accented in a spring green became the focal point of the room. It was finished with a planked cherry wood top to compliment the color of the back door and built in cabinets in the adjacent dining area. A wall niche was added where an unnecessary door once led to the master closet, providing a display space for family heirlooms and collectables.tall cabinet
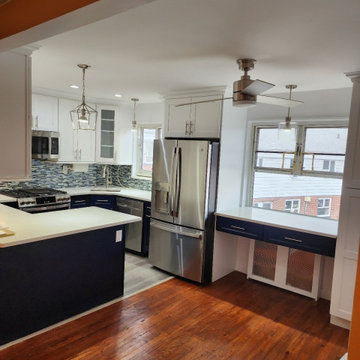
Modern kitchen remodel after a wall is eliminated.
Idée de décoration pour une cuisine américaine minimaliste en L de taille moyenne avec un évier encastré, un placard à porte shaker, des portes de placard bleues, un plan de travail en quartz, une crédence verte, une crédence en carreau de verre, un électroménager en acier inoxydable, un sol en carrelage de céramique, îlot, un sol vert et un plan de travail blanc.
Idée de décoration pour une cuisine américaine minimaliste en L de taille moyenne avec un évier encastré, un placard à porte shaker, des portes de placard bleues, un plan de travail en quartz, une crédence verte, une crédence en carreau de verre, un électroménager en acier inoxydable, un sol en carrelage de céramique, îlot, un sol vert et un plan de travail blanc.
Idées déco de cuisines avec une crédence verte et un sol vert
1