Idées déco de cuisines avec une crédence verte et un sol vert
Trier par :
Budget
Trier par:Populaires du jour
81 - 100 sur 127 photos
1 sur 3
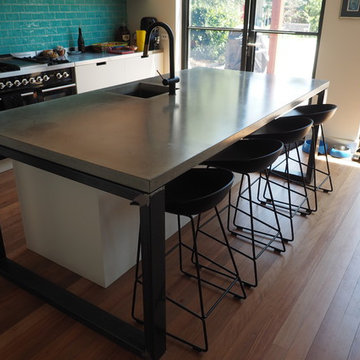
Aménagement d'une cuisine américaine parallèle contemporaine avec un évier 1 bac, un plan de travail en béton, une crédence verte, une crédence en carreau de verre, un électroménager en acier inoxydable, un sol en bois brun, îlot et un sol vert.

To keep this kitchen expansion within budget the existing cabinets and Ubatuba granite were kept, but moved to one side of the kitchen. This left the west wall available to create a 9' long custom hutch. Stock, unfinished cabinets from Menard's were used and painted with the appearance of a dark stain, which balances the dark granite on the opposite wall. The butcher block top is from IKEA. The crown and headboard are from Menard's and stained to match the cabinets on the opposite wall.
Walls are a light spring green and the wood flooring is painted in a slightly deeper deck paint. The budget did not allow for all new matching flooring so new unfinished hardwoods were added in the addition and the entire kitchen floor was painted. It's a great fit for this 1947 Cape Cod family home.
The island was custom built with flexibility in mind. It can be rolled anywhere in the room and also offers an overhang counter for seating.
Appliances are all new. The black works very well with the dark granite countertops.
The client retained their dining table but an L-shaped bench with storage was build to maximize seating during their frequent entertaining.
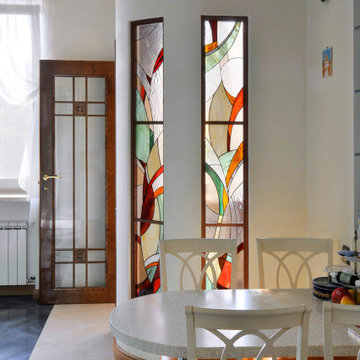
Вид на столовую группу
Inspiration pour une cuisine américaine design de taille moyenne avec un évier encastré, un placard à porte plane, un plan de travail en surface solide, une crédence verte, une crédence en carreau de porcelaine, un électroménager en acier inoxydable, un sol en carrelage de porcelaine, un sol vert et un plan de travail gris.
Inspiration pour une cuisine américaine design de taille moyenne avec un évier encastré, un placard à porte plane, un plan de travail en surface solide, une crédence verte, une crédence en carreau de porcelaine, un électroménager en acier inoxydable, un sol en carrelage de porcelaine, un sol vert et un plan de travail gris.
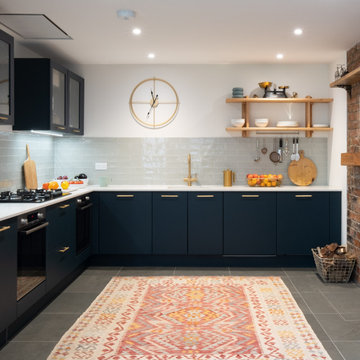
When they briefed us on this two-storey 85 m2 extension to their beautifully-proportioned Regency villa, our clients envisioned a clean, modern take on its traditional, heritage framework with an open, light-filled lounge/dining/kitchen plan topped by a new master bedroom.
Simply opening the front door of the Edwardian-style façade unveils a dramatic surprise: a traditional hallway freshened up by a little lick of paint leading to a sumptuous lounge and dining area enveloped in crisp white walls and floor-to-ceiling glazing that spans the rear and side façades and looks out to the sumptuous garden, its century-old weeping willow and oh-so-pretty Virginia Creepers. The result is an eclectic mix of old and new. All in all a vibrant home full of the owners personalities. Come on in!
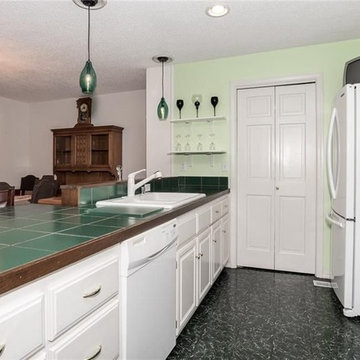
Galley style kitchen with white cabinets and bar seating.
Idées déco pour une cuisine américaine parallèle classique de taille moyenne avec un évier posé, un placard avec porte à panneau surélevé, des portes de placard blanches, plan de travail carrelé, une crédence verte, une crédence en céramique, un électroménager blanc, un sol en carrelage de céramique et un sol vert.
Idées déco pour une cuisine américaine parallèle classique de taille moyenne avec un évier posé, un placard avec porte à panneau surélevé, des portes de placard blanches, plan de travail carrelé, une crédence verte, une crédence en céramique, un électroménager blanc, un sol en carrelage de céramique et un sol vert.
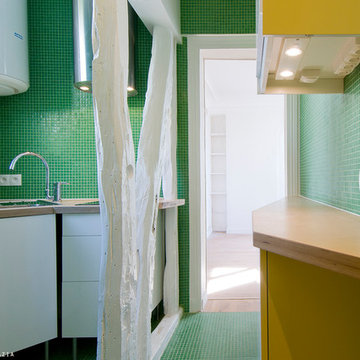
Sergio Grazia photographe
Réalisation d'une petite cuisine minimaliste en L avec un évier encastré, un placard à porte affleurante, des portes de placard blanches, un plan de travail en bois, une crédence verte, une crédence en mosaïque, un électroménager en acier inoxydable, un sol en carrelage de céramique, aucun îlot et un sol vert.
Réalisation d'une petite cuisine minimaliste en L avec un évier encastré, un placard à porte affleurante, des portes de placard blanches, un plan de travail en bois, une crédence verte, une crédence en mosaïque, un électroménager en acier inoxydable, un sol en carrelage de céramique, aucun îlot et un sol vert.

debra szidon
Aménagement d'une cuisine américaine parallèle classique de taille moyenne avec un évier intégré, un placard à porte plane, des portes de placards vertess, un plan de travail en granite, une crédence verte, sol en béton ciré, îlot et un sol vert.
Aménagement d'une cuisine américaine parallèle classique de taille moyenne avec un évier intégré, un placard à porte plane, des portes de placards vertess, un plan de travail en granite, une crédence verte, sol en béton ciré, îlot et un sol vert.
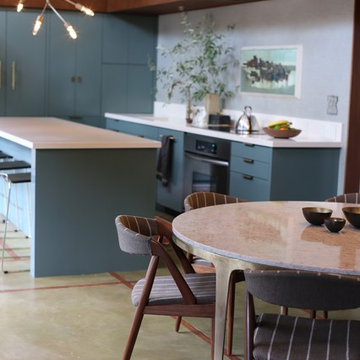
debra szidon
Idées déco pour une cuisine américaine parallèle classique de taille moyenne avec un évier intégré, un placard à porte plane, des portes de placards vertess, un plan de travail en granite, une crédence verte, sol en béton ciré, îlot et un sol vert.
Idées déco pour une cuisine américaine parallèle classique de taille moyenne avec un évier intégré, un placard à porte plane, des portes de placards vertess, un plan de travail en granite, une crédence verte, sol en béton ciré, îlot et un sol vert.

A custom hutch with glass doors and shaker style mullions to the far end of the kitchen creates additional storage for cook books, tea pots and small appliances. One of the drawers is fitted with an electrical outlet and serves as charging station for I-Pads and cell phones.

Fresh, fun, and alive, this space has become a favorite hangout for the homeowner. Whether she is baking, entertaining friends, or just sitting at her table enjoying a nice pot of afternoon tea, she is thrilled with her new kitchen and the joy it brings to anyone who stops by.
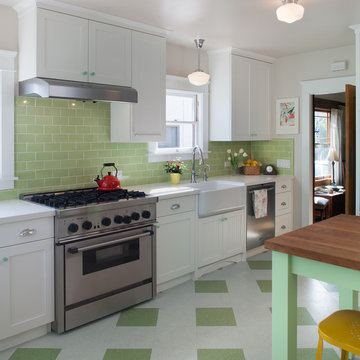
Green glass cabinet knobs paired with fresh looking subway tile on the back splash add a pop of color that balances with the fresh color of the table and niche. Chrome accent fixtures, a simple farm house sink, school house pendants, and bead board details finish off this bright and cheerful space.
Design Studio West- Karl Utzman
NKBA Star Design AWARD WINNER 2014

Frédéric Bali
Cette image montre une grande cuisine méditerranéenne en L et bois clair fermée avec un évier de ferme, un placard sans porte, un plan de travail en béton, une crédence verte, un électroménager noir, carreaux de ciment au sol, aucun îlot, un sol vert et un plan de travail gris.
Cette image montre une grande cuisine méditerranéenne en L et bois clair fermée avec un évier de ferme, un placard sans porte, un plan de travail en béton, une crédence verte, un électroménager noir, carreaux de ciment au sol, aucun îlot, un sol vert et un plan de travail gris.
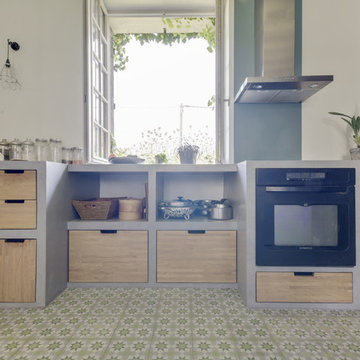
Frédéric Bali
Cette photo montre une grande cuisine méditerranéenne en L et bois clair fermée avec un évier de ferme, un placard sans porte, un plan de travail en béton, une crédence verte, un électroménager noir, carreaux de ciment au sol, aucun îlot, un sol vert et un plan de travail gris.
Cette photo montre une grande cuisine méditerranéenne en L et bois clair fermée avec un évier de ferme, un placard sans porte, un plan de travail en béton, une crédence verte, un électroménager noir, carreaux de ciment au sol, aucun îlot, un sol vert et un plan de travail gris.
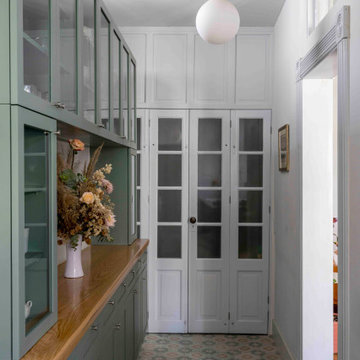
Cocina | Proyecto P-D7
Réalisation d'une petite arrière-cuisine linéaire tradition avec un évier 2 bacs, un placard à porte vitrée, des portes de placards vertess, un plan de travail en bois, une crédence verte, une crédence en céramique, un électroménager en acier inoxydable, carreaux de ciment au sol, aucun îlot, un sol vert et un plafond décaissé.
Réalisation d'une petite arrière-cuisine linéaire tradition avec un évier 2 bacs, un placard à porte vitrée, des portes de placards vertess, un plan de travail en bois, une crédence verte, une crédence en céramique, un électroménager en acier inoxydable, carreaux de ciment au sol, aucun îlot, un sol vert et un plafond décaissé.
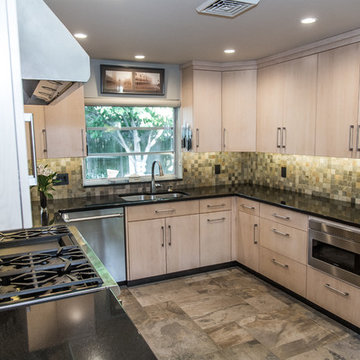
This kitchen is fit for a chef with its clean design, L-shaped counter space, and Thermador Professional Series Range and Refrigerator. Flat panel cabinets with a maple finish create a contemporary look that balances with the earthy green slate tile backsplash and flooring.
There are several custom spaces in this kitchen including the eat-in space with banquette, large custom bookshelf, and custom storage area with large cubbies for dishes and smaller ones for wine bottles.
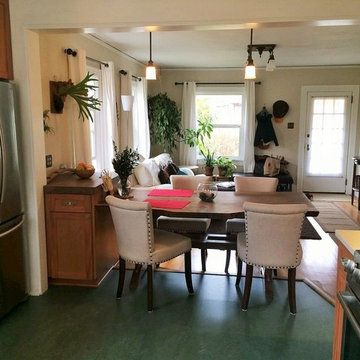
The view to the front door from the newly remodeled kitchen shows just how tiny the space is, but how open and functional it has become. Photo - P.Dilworth
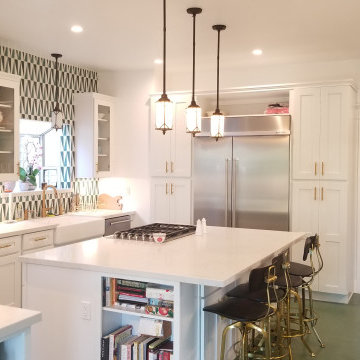
New kitchen cabinets with an island in the middle and quartz counter top. built in oven with cook top, sub zero fridge. pendents lights over the island and sink. bar stool on one side of the island. pantries on both sides of the fridge. green cement tile on back-splash walls.. upper cabinets with glass and shelves. new floor. new upgraded electrical rewiring. under cabinet lights. dimmer switches. raising ceiling to original height. new linoleum green floors. 4 inch Led recessed lights. new plumbing upgrades.
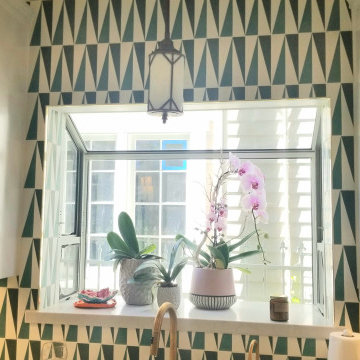
New kitchen cabinets with an island in the middle and quartz counter top. built in oven with cook top, sub zero fridge. pendents lights over the island and sink. bar stool on one side of the island. pantries on both sides of the fridge. green cement tile on back-splash walls.. upper cabinets with glass and shelves. new floor. new upgraded electrical rewiring. under cabinet lights. dimmer switches. raising ceiling to original height. new linoleum green floors. 4 inch Led recessed lights. new plumbing upgrades.
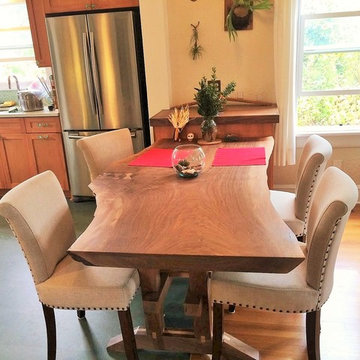
This custom live edge slab dining table on a trestle base took the place of the overwhelming peninsula. It can seat seven comfortably and is anchored by a cabinet with a slab counter at the outside wall. Photo - P.Dilworth
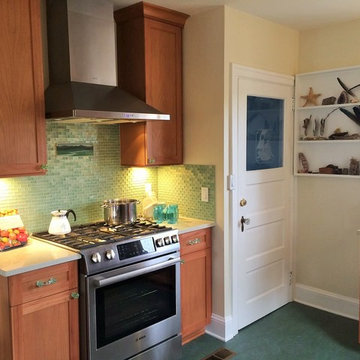
You get a sense of the tight space we were working with in this view of the back door which just clears the new counter under the window. Photo - P.Dilworth
Idées déco de cuisines avec une crédence verte et un sol vert
5