Idées déco de cuisines avec une crédence beige et machine à laver
Trier par :
Budget
Trier par:Populaires du jour
1 - 20 sur 87 photos
1 sur 3
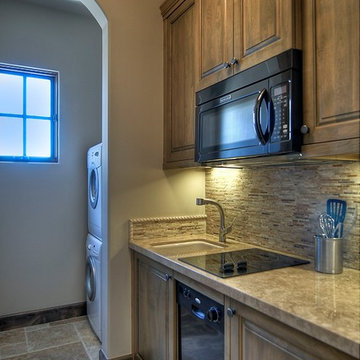
Cette photo montre une petite cuisine ouverte parallèle chic en bois brun avec un évier encastré, une crédence beige, un électroménager noir et machine à laver.

A deux pas du canal de l’Ourq dans le XIXè arrondissement de Paris, cet appartement était bien loin d’en être un. Surface vétuste et humide, corroborée par des problématiques structurelles importantes, le local ne présentait initialement aucun atout. Ce fut sans compter sur la faculté de projection des nouveaux acquéreurs et d’un travail important en amont du bureau d’étude Védia Ingéniérie, que cet appartement de 27m2 a pu se révéler. Avec sa forme rectangulaire et ses 3,00m de hauteur sous plafond, le potentiel de l’enveloppe architecturale offrait à l’équipe d’Ameo Concept un terrain de jeu bien prédisposé. Le challenge : créer un espace nuit indépendant et allier toutes les fonctionnalités d’un appartement d’une surface supérieure, le tout dans un esprit chaleureux reprenant les codes du « bohème chic ». Tout en travaillant les verticalités avec de nombreux rangements se déclinant jusqu’au faux plafond, une cuisine ouverte voit le jour avec son espace polyvalent dinatoire/bureau grâce à un plan de table rabattable, une pièce à vivre avec son canapé trois places, une chambre en second jour avec dressing, une salle d’eau attenante et un sanitaire séparé. Les surfaces en cannage se mêlent au travertin naturel, essences de chêne et zelliges aux nuances sables, pour un ensemble tout en douceur et caractère. Un projet clé en main pour cet appartement fonctionnel et décontracté destiné à la location.

petite cuisine d'appartement de location qui joue sur les couleurs et les matériaux claires pour apporter un maximum de lumière à ce rez-de-jardin. Une pointe de vert amande souligne le coin cuisine qui rappelle le parti pris de la nature.
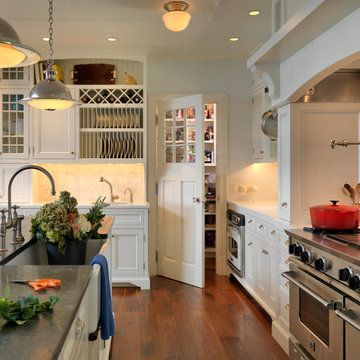
Richard Mandelkorn Photography
Stephen Terhune Woodworking
Réalisation d'une cuisine victorienne avec un évier de ferme, un placard avec porte à panneau encastré, des portes de placard blanches, une crédence beige, un électroménager en acier inoxydable, îlot, parquet foncé et machine à laver.
Réalisation d'une cuisine victorienne avec un évier de ferme, un placard avec porte à panneau encastré, des portes de placard blanches, une crédence beige, un électroménager en acier inoxydable, îlot, parquet foncé et machine à laver.

We developed a new, more functional floor plan by removing the wall between the kitchen and laundry room. All walls in the new kitchen space were taken down to their studs. New plumbing, electrical, and lighting were installed and a new gas line was relocated. The exterior laundry room door was changed to a window. All new energy saving windows were installed. A new tankless, energy efficient water heater replaced the old one, which was installed, more appropriately on an exterior wall.
We installed the new sink and faucet under the windows but moved the range to the west end wall. In working with the existing exterior and interior door locations, we placed the microwave/oven combination on the wall between these doors. At the dining room doorway, the new 42” refrigerator begins the run of tall storage with a pantry. As you turn the corner, the new washer and dryer are now situated under new upper cabinets. Seating is provided at the end of the granite counter in front of the window to maximize and create an efficient work space.
The finishes were chosen to add color and keep the design in the same time period as the house. Custom colored ceramic tiles at the range wall reflect the homeowner’s love of flowers: these are complimented with the tile back splash that continues along the length of peacock green granite. The cork floor was chosen to blend with the adjacent oak floors and provide a comfortable surface throughout the year. The white shaker style cabinets provide a neutral background to compliment the new finishes and the owner’s decorative pieces which show nicely behind the seed-glass cabinet doors. Task lighting was installed under the cabinets and recessed LED lights were placed for function in the ceiling. The owner’s antique lights were installed over the sink area to reflect her interest in antiques.
An outdated, small and difficult kitchen and laundry room were made into a beautiful and functional space that will provide many years of service and enjoyment to this family in their home.
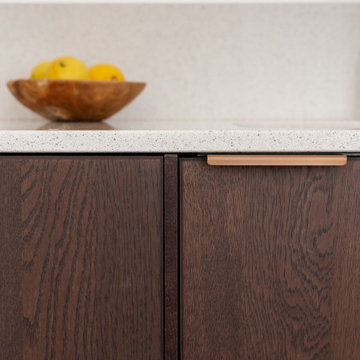
Cette image montre une petite cuisine ouverte encastrable et blanche et bois vintage en U et bois foncé avec un évier encastré, un placard à porte plane, un plan de travail en quartz, une crédence beige, une crédence en quartz modifié, un sol en travertin, aucun îlot, un sol beige, un plan de travail beige et machine à laver.
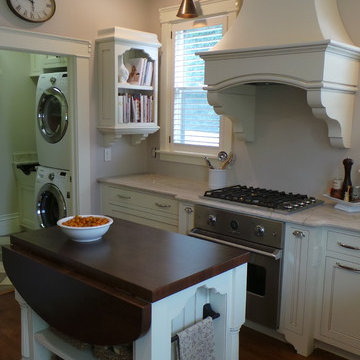
Roman Stoll / Barb Rueter Design / Stoll's Woodworking
Cette photo montre une arrière-cuisine nature en U et bois clair de taille moyenne avec un évier encastré, un placard à porte affleurante, un plan de travail en granite, une crédence beige, une crédence en céramique, un électroménager en acier inoxydable, parquet foncé, îlot et machine à laver.
Cette photo montre une arrière-cuisine nature en U et bois clair de taille moyenne avec un évier encastré, un placard à porte affleurante, un plan de travail en granite, une crédence beige, une crédence en céramique, un électroménager en acier inoxydable, parquet foncé, îlot et machine à laver.
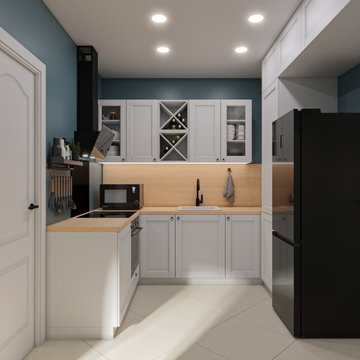
Cette photo montre une petite cuisine blanche et bois moderne en U fermée avec un évier encastré, un placard à porte vitrée, un plan de travail en bois, une crédence beige, une crédence en bois, un sol en carrelage de céramique, un sol beige et machine à laver.
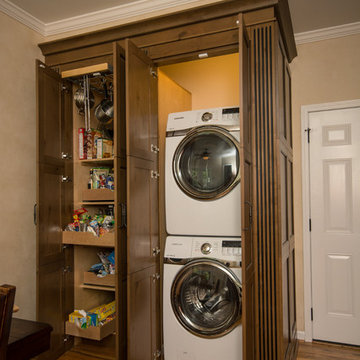
This kitchen had the old laundry room in the corner and there was no pantry. We converted the old laundry into a pantry/laundry combination. The hand carved travertine farm sink is the focal point of this beautiful new kitchen.
Notice the clean backsplash with no electrical outlets. All of the electrical outlets, switches and lights are under the cabinets leaving the uninterrupted backslash. The rope lighting on top of the cabinets adds a nice ambiance or night light.
Photography: Buxton Photography

Interior Kitchen and washer/dryer closet, paneled refrigerator
wine refrigerator
Michael J. Lee Photography
Exemple d'une grande cuisine américaine bord de mer en bois brun avec un évier de ferme, un placard à porte plane, plan de travail en marbre, une crédence beige, une crédence en carreau de verre, un électroménager en acier inoxydable, un sol en bois brun, aucun îlot, un plan de travail beige et machine à laver.
Exemple d'une grande cuisine américaine bord de mer en bois brun avec un évier de ferme, un placard à porte plane, plan de travail en marbre, une crédence beige, une crédence en carreau de verre, un électroménager en acier inoxydable, un sol en bois brun, aucun îlot, un plan de travail beige et machine à laver.
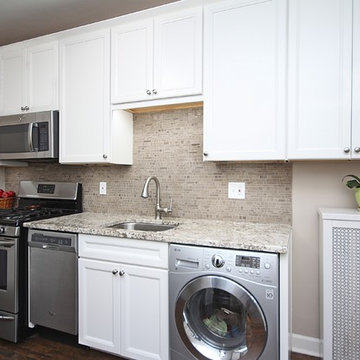
Paula Boyle Photography
Exemple d'une petite cuisine linéaire chic fermée avec un évier encastré, un placard avec porte à panneau encastré, des portes de placard blanches, un plan de travail en granite, une crédence beige, une crédence en carrelage de pierre, un électroménager en acier inoxydable, parquet foncé, aucun îlot et machine à laver.
Exemple d'une petite cuisine linéaire chic fermée avec un évier encastré, un placard avec porte à panneau encastré, des portes de placard blanches, un plan de travail en granite, une crédence beige, une crédence en carrelage de pierre, un électroménager en acier inoxydable, parquet foncé, aucun îlot et machine à laver.
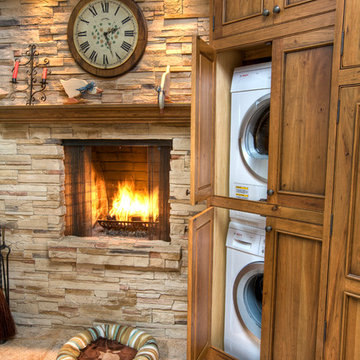
This small house needed a major kitchen upgrade, but one that would do double-duty for the homeowner. Without the square footage in the home for a true laundry room, the stacked washer and dryer had been crammed into a narrow hall adjoining the kitchen. Opening up the two spaces to each other meant a more spacious kitchen, but it also meant that the laundry machines needed to be housed and hidden within the kitchen. To make the space work for both purposes, the stacked washer and dryer are concealed behind cabinet doors but are near the bar-height table. The table can now serve as both a dining area and a place for folding when needed. However, the best thing about this remodel is that all of this function is not to the detriment of style. Gorgeous beaded-inset cabinetry in a rustic, glazed finish is just as warm and inviting as the newly re-faced fireplace.
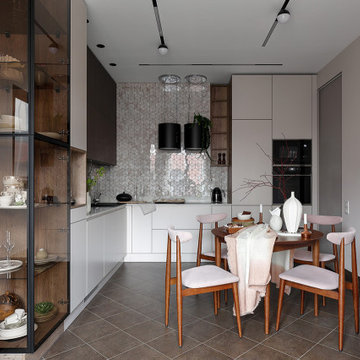
Exemple d'une cuisine américaine encastrable tendance en L de taille moyenne avec un évier posé, des portes de placard rose, un plan de travail en surface solide, une crédence beige, une crédence en mosaïque, un sol en carrelage de porcelaine, un sol marron, un plan de travail blanc et machine à laver.
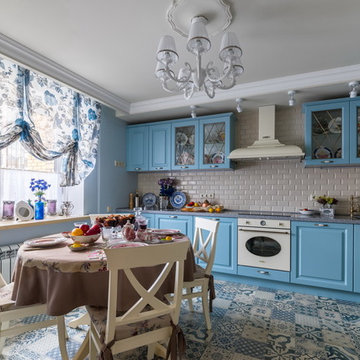
Андрей Белимов-Гущин
Idées déco pour une cuisine américaine romantique en L avec un sol en carrelage de céramique, un évier intégré, un placard avec porte à panneau surélevé, des portes de placard bleues, une crédence en carrelage métro, un électroménager blanc, aucun îlot, un sol bleu, une crédence beige et machine à laver.
Idées déco pour une cuisine américaine romantique en L avec un sol en carrelage de céramique, un évier intégré, un placard avec porte à panneau surélevé, des portes de placard bleues, une crédence en carrelage métro, un électroménager blanc, aucun îlot, un sol bleu, une crédence beige et machine à laver.
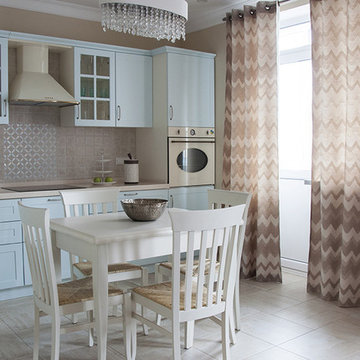
фото Юлия Якубишина
кухня выполнена в традиционном стиле, фасады из крашенного мдф
Cette image montre une cuisine américaine traditionnelle en L de taille moyenne avec un placard avec porte à panneau surélevé, des portes de placard bleues, un plan de travail en surface solide, une crédence beige, une crédence en céramique, un électroménager de couleur, aucun îlot, un sol en carrelage de céramique et machine à laver.
Cette image montre une cuisine américaine traditionnelle en L de taille moyenne avec un placard avec porte à panneau surélevé, des portes de placard bleues, un plan de travail en surface solide, une crédence beige, une crédence en céramique, un électroménager de couleur, aucun îlot, un sol en carrelage de céramique et machine à laver.
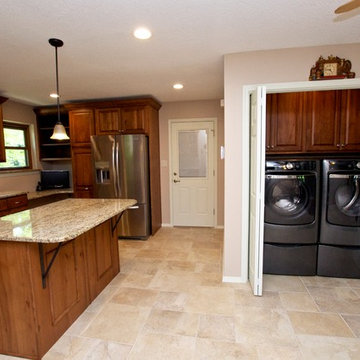
Cette image montre une cuisine américaine traditionnelle en bois brun et U de taille moyenne avec un placard avec porte à panneau surélevé, un plan de travail en granite, un sol en carrelage de porcelaine, un évier encastré, une crédence beige, une crédence en mosaïque, un électroménager en acier inoxydable, îlot et machine à laver.
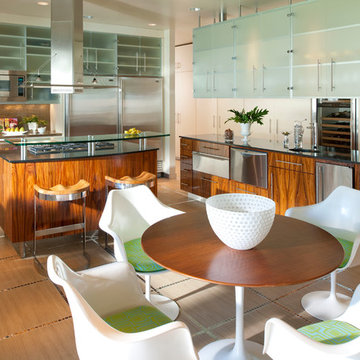
Danny Piassick
Exemple d'une grande cuisine américaine tendance en bois brun et L avec un placard à porte vitrée, une crédence beige, un électroménager en acier inoxydable, un évier encastré, un plan de travail en quartz, une crédence en carrelage de pierre, un sol en carrelage de porcelaine, 2 îlots, un sol beige et machine à laver.
Exemple d'une grande cuisine américaine tendance en bois brun et L avec un placard à porte vitrée, une crédence beige, un électroménager en acier inoxydable, un évier encastré, un plan de travail en quartz, une crédence en carrelage de pierre, un sol en carrelage de porcelaine, 2 îlots, un sol beige et machine à laver.
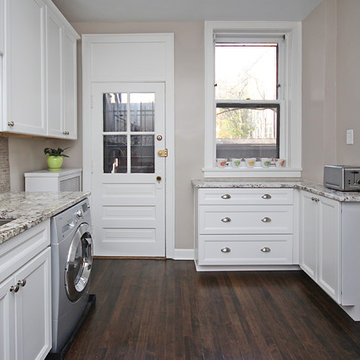
Paula Boyle Photography
Cette image montre une petite cuisine traditionnelle en L fermée avec un évier encastré, un placard avec porte à panneau encastré, des portes de placard blanches, un plan de travail en granite, une crédence beige, une crédence en carrelage de pierre, un électroménager en acier inoxydable, parquet foncé, aucun îlot et machine à laver.
Cette image montre une petite cuisine traditionnelle en L fermée avec un évier encastré, un placard avec porte à panneau encastré, des portes de placard blanches, un plan de travail en granite, une crédence beige, une crédence en carrelage de pierre, un électroménager en acier inoxydable, parquet foncé, aucun îlot et machine à laver.
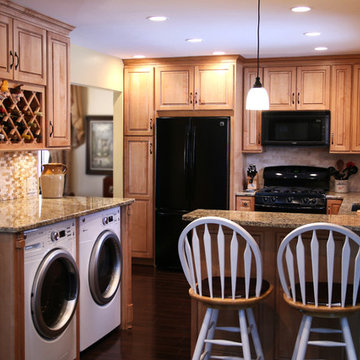
Shot Time Productions
Exemple d'une petite cuisine ouverte chic en U et bois brun avec un évier encastré, un placard avec porte à panneau surélevé, un plan de travail en granite, une crédence beige, une crédence en carrelage métro, un électroménager noir, sol en stratifié, une péninsule et machine à laver.
Exemple d'une petite cuisine ouverte chic en U et bois brun avec un évier encastré, un placard avec porte à panneau surélevé, un plan de travail en granite, une crédence beige, une crédence en carrelage métro, un électroménager noir, sol en stratifié, une péninsule et machine à laver.
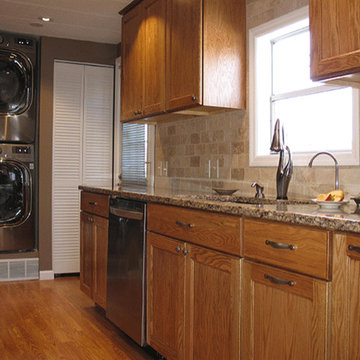
Terri J. Garofalo
Idées déco pour une petite cuisine parallèle classique en bois clair avec un évier encastré, un placard avec porte à panneau encastré, un plan de travail en quartz modifié, une crédence beige, une crédence en dalle de pierre, un électroménager en acier inoxydable, parquet clair, aucun îlot et machine à laver.
Idées déco pour une petite cuisine parallèle classique en bois clair avec un évier encastré, un placard avec porte à panneau encastré, un plan de travail en quartz modifié, une crédence beige, une crédence en dalle de pierre, un électroménager en acier inoxydable, parquet clair, aucun îlot et machine à laver.
Idées déco de cuisines avec une crédence beige et machine à laver
1