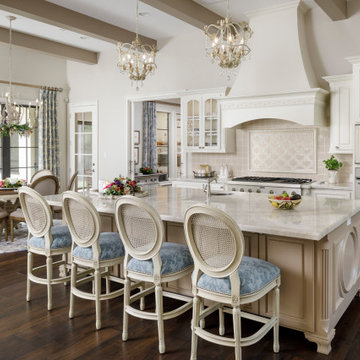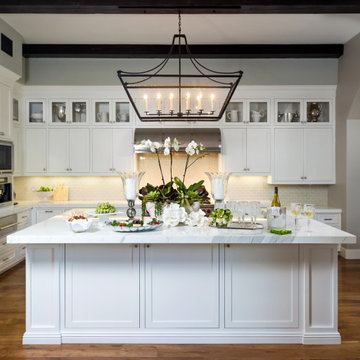Idées déco de cuisines avec une crédence beige et poutres apparentes
Trier par :
Budget
Trier par:Populaires du jour
1 - 20 sur 1 038 photos
1 sur 3

Cette image montre une cuisine ouverte encastrable urbaine en L de taille moyenne avec un évier encastré, un placard à porte plane, des portes de placard blanches, un plan de travail en granite, une crédence beige, une crédence en granite, îlot, un sol gris, un plan de travail beige et poutres apparentes.

Cette image montre une cuisine ouverte encastrable et noire et bois chalet en L avec parquet clair, poutres apparentes, un évier 1 bac, un placard à porte plane, des portes de placard noires, un plan de travail en stratifié, une crédence beige, une crédence en bois, aucun îlot, un plan de travail beige et fenêtre au-dessus de l'évier.

Inspiration pour une grande cuisine ouverte parallèle chalet en bois brun avec un évier de ferme, un plan de travail en granite, une crédence beige, une crédence en carrelage de pierre, un électroménager en acier inoxydable, un sol en bois brun, îlot, un plan de travail gris et poutres apparentes.

Cette image montre une grande cuisine américaine design avec un évier intégré, un placard avec porte à panneau encastré, des portes de placard bleues, un plan de travail en quartz, une crédence beige, une crédence en dalle de pierre, un électroménager noir, parquet clair, 2 îlots, un sol beige, un plan de travail beige et poutres apparentes.

Opening up the kitchen to make a great room transformed this living room! Incorporating light wood floor, light wood cabinets, exposed beams gave us a stunning wood on wood design. Using the existing traditional furniture and adding clean lines turned this living space into a transitional open living space. Adding a large Serena & Lily chandelier and honeycomb island lighting gave this space the perfect impact. The large central island grounds the space and adds plenty of working counter space. Bring on the guests!

Updated kitchen features split face limestone backsplash, stone/plaster hood, arched doorways, and exposed wood beams.
Idées déco pour une grande cuisine ouverte parallèle et encastrable méditerranéenne en bois foncé avec un évier encastré, un placard avec porte à panneau encastré, un plan de travail en surface solide, une crédence beige, une crédence en pierre calcaire, un sol en calcaire, îlot, un sol beige, un plan de travail beige et poutres apparentes.
Idées déco pour une grande cuisine ouverte parallèle et encastrable méditerranéenne en bois foncé avec un évier encastré, un placard avec porte à panneau encastré, un plan de travail en surface solide, une crédence beige, une crédence en pierre calcaire, un sol en calcaire, îlot, un sol beige, un plan de travail beige et poutres apparentes.

Italian farmhouse custom kitchen complete with hand carved wood details, flush marble island and quartz counter surfaces, faux finish cabinetry, clay ceiling and wall details, wolf, subzero and Miele appliances and custom light fixtures.

Kevin Meechan Photography
Inspiration pour une grande cuisine ouverte linéaire chalet en bois vieilli avec un placard avec porte à panneau encastré, un plan de travail en quartz, une crédence beige, une crédence en mosaïque, un électroménager en acier inoxydable, un sol en brique, îlot, un plan de travail beige et poutres apparentes.
Inspiration pour une grande cuisine ouverte linéaire chalet en bois vieilli avec un placard avec porte à panneau encastré, un plan de travail en quartz, une crédence beige, une crédence en mosaïque, un électroménager en acier inoxydable, un sol en brique, îlot, un plan de travail beige et poutres apparentes.

Idées déco pour une grande cuisine ouverte moderne en U avec un évier de ferme, un placard à porte plane, des portes de placard marrons, un plan de travail en quartz, une crédence beige, une crédence en dalle de pierre, un électroménager en acier inoxydable, parquet clair, îlot, un sol marron, un plan de travail beige et poutres apparentes.

A modern kitchen remodel that incorporates that craftsmanship of the home. By flattening out the breakfast bar it opened up and brought the the two spaces together.

French provincial style kitchen Saddle River, NJ
Following a French provincial style, the vast variety of materials used is what truly sets this space apart. Stained in a variation of tones, and accented by different types of moldings and details, each piece was tailored specifically to our clients' specifications. Accented also by stunning metalwork, pieces that breath new life into any space.

What was once a kitchen and dining area was enlarged to create an open floor plan including a large kitchen with seating for 5 plus a dining area and lounge area with fireplace. Instead of burying the beam in the ceiling, we decided to expose it and make it a feature in the space.

Idée de décoration pour une grande cuisine américaine en L avec des portes de placard blanches, un électroménager en acier inoxydable, parquet foncé, îlot, un sol marron, un plan de travail blanc, un placard avec porte à panneau surélevé, une crédence beige et poutres apparentes.

Idées déco pour une grande cuisine américaine montagne en U et bois clair avec un évier encastré, un placard avec porte à panneau surélevé, une crédence beige, une crédence en carrelage de pierre, un électroménager en acier inoxydable, un sol en bois brun, îlot, un plan de travail en quartz, un sol marron, un plan de travail blanc et poutres apparentes.

Builder: Michels Homes
Design: Megan Dent, Studio M Kitchen & Bath
Exemple d'une grande arrière-cuisine chic en L avec un évier de ferme, un placard avec porte à panneau encastré, des portes de placard bleues, un plan de travail en granite, une crédence beige, une crédence en céramique, un électroménager en acier inoxydable, un sol en bois brun, îlot, un sol marron, un plan de travail beige et poutres apparentes.
Exemple d'une grande arrière-cuisine chic en L avec un évier de ferme, un placard avec porte à panneau encastré, des portes de placard bleues, un plan de travail en granite, une crédence beige, une crédence en céramique, un électroménager en acier inoxydable, un sol en bois brun, îlot, un sol marron, un plan de travail beige et poutres apparentes.

The original kitchen was designed and built by the original homeowner, needless to say neither design nor building was his profession. Further, the entire house has hydronic tubing in gypcrete for heat which means to utilities (water, ventilation or power) could be brought up through the floor or down from the ceiling except on the the exterior walls.
The current homeowners love to cook and have a seasonal garden that generates a lot of lovely fruits and vegetables for both immediate consumption and preserving, hence, kitchen counter space, two sinks, the induction cooktop and the steam oven were all 'must haves' for both the husband and the wife. The beautiful wood plank porcelain tile floors ensures a slip resistant floor that is sturdy enough to stand up to their three four-legged children.
Utilizing the three existing j-boxes in the ceiling, the cable and rail system combined with the under cabinet light illuminates every corner of this formerly dark kitchen.
The rustic knotty alder cabinetry, wood plank tile floor and the bronze finish hardware/lighting all help to achieve the rustic casual look the homeowners craved.
Photo by A Kitchen That Works LLC

Step into this West Suburban home to instantly be whisked to a romantic villa tucked away in the Italian countryside. Thoughtful details like the quarry stone features, heavy beams and wrought iron harmoniously work with distressed wide-plank wood flooring to create a relaxed feeling of abondanza. Floor: 6-3/4” wide-plank Vintage French Oak Rustic Character Victorian Collection Tuscany edge medium distressed color Bronze. For more information please email us at: sales@signaturehardwoods.com

Aménagement d'une cuisine parallèle et encastrable scandinave avec un évier 2 bacs, un placard à porte plane, des portes de placards vertess, une crédence beige, une crédence en céramique, un sol en carrelage de porcelaine, un sol beige, plan de travail noir et poutres apparentes.

Exemple d'une grande cuisine méditerranéenne en L avec un placard à porte shaker, des portes de placard blanches, une crédence beige, un électroménager en acier inoxydable, un sol en bois brun, îlot, un sol marron, un plan de travail gris et poutres apparentes.

Handcrafted tile back splash, Tray Ceiling with exposed faux wooden beams, shaker cabinets,
Aménagement d'une arrière-cuisine montagne en U et bois clair de taille moyenne avec un évier de ferme, un placard à porte shaker, un plan de travail en granite, une crédence beige, une crédence en céramique, un électroménager en acier inoxydable, parquet clair, îlot, un sol marron, plan de travail noir et poutres apparentes.
Aménagement d'une arrière-cuisine montagne en U et bois clair de taille moyenne avec un évier de ferme, un placard à porte shaker, un plan de travail en granite, une crédence beige, une crédence en céramique, un électroménager en acier inoxydable, parquet clair, îlot, un sol marron, plan de travail noir et poutres apparentes.
Idées déco de cuisines avec une crédence beige et poutres apparentes
1