Idées déco de cuisines avec une crédence beige et sol en béton ciré
Trier par :
Budget
Trier par:Populaires du jour
161 - 180 sur 1 336 photos
1 sur 3
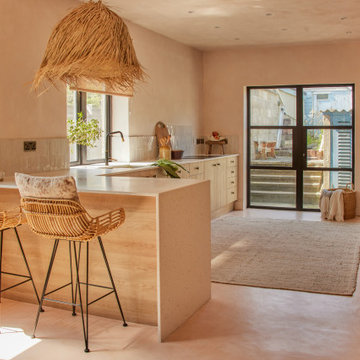
On a leafy street in Newquay you will find one dreamy, laid-back kitchen in one dreamy, laid-back beach house. Sun & Shine Projects fit this kitchen for The Beach House in Newquay late last year and it is still giving all the feels.
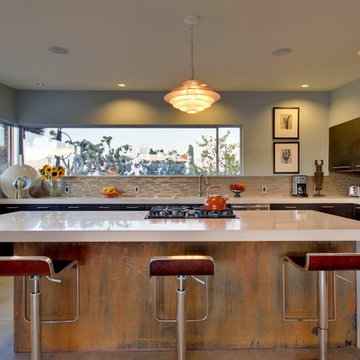
Réalisation d'une cuisine américaine vintage en U et bois foncé avec un placard à porte plane, une crédence beige, un électroménager en acier inoxydable, sol en béton ciré et îlot.
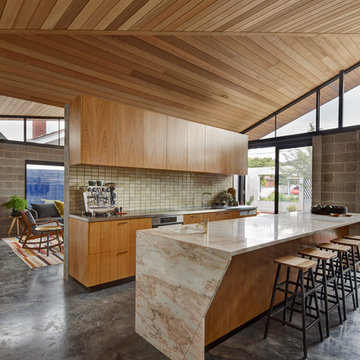
Peter Bennets
Inspiration pour une cuisine design avec plan de travail en marbre, une crédence beige, sol en béton ciré et îlot.
Inspiration pour une cuisine design avec plan de travail en marbre, une crédence beige, sol en béton ciré et îlot.
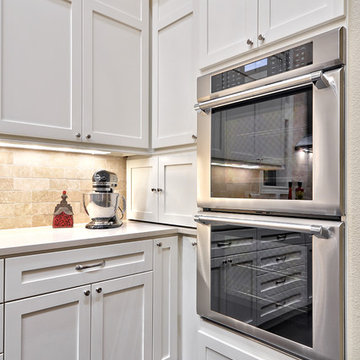
C.L. Fry Photography
Idée de décoration pour une grande cuisine ouverte linéaire tradition avec un évier 1 bac, un placard à porte shaker, des portes de placard blanches, un plan de travail en quartz modifié, une crédence beige, une crédence en carrelage de pierre, un électroménager en acier inoxydable et sol en béton ciré.
Idée de décoration pour une grande cuisine ouverte linéaire tradition avec un évier 1 bac, un placard à porte shaker, des portes de placard blanches, un plan de travail en quartz modifié, une crédence beige, une crédence en carrelage de pierre, un électroménager en acier inoxydable et sol en béton ciré.
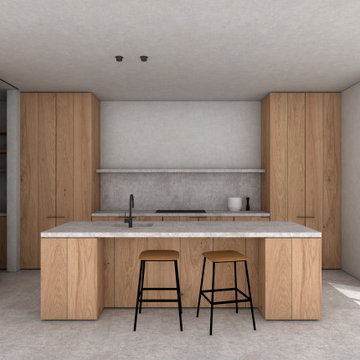
Cette image montre une cuisine ouverte parallèle design en bois brun de taille moyenne avec un évier encastré, un placard à porte plane, un plan de travail en béton, une crédence beige, sol en béton ciré, îlot, un sol beige et un plan de travail beige.
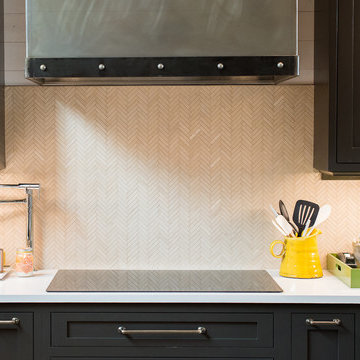
Photography by Paige Kilgore
Idée de décoration pour une grande cuisine ouverte marine en U avec un évier encastré, un placard à porte shaker, des portes de placard grises, un plan de travail en quartz modifié, une crédence beige, une crédence en carrelage de pierre, un électroménager en acier inoxydable, sol en béton ciré et îlot.
Idée de décoration pour une grande cuisine ouverte marine en U avec un évier encastré, un placard à porte shaker, des portes de placard grises, un plan de travail en quartz modifié, une crédence beige, une crédence en carrelage de pierre, un électroménager en acier inoxydable, sol en béton ciré et îlot.
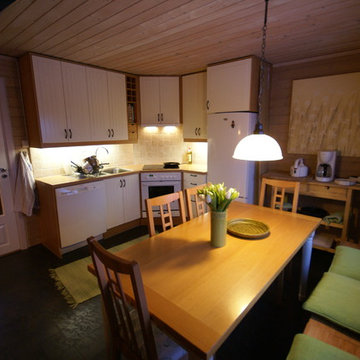
Vi satte inn en dør med vindu, for å få lysinnslipp fra flere kanter, og mere lys i vindfanget. Kjøkkenet er fra Ikea. Plassen er ikke stor, løsningen ble effektiv. Utfordringen var nok benkeplass, men med et tranchebord og spisebord, har det vist seg å fungere bra.
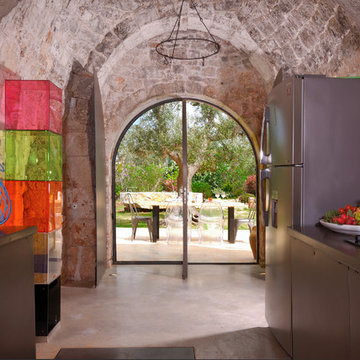
Chi l'ha detto che Pavimento Nuvolato non sia adatto anche in cucina?
Foto @Massimo Grassi
Réalisation d'une cuisine parallèle méditerranéenne en inox de taille moyenne avec sol en béton ciré, un sol gris, un placard à porte plane et une crédence beige.
Réalisation d'une cuisine parallèle méditerranéenne en inox de taille moyenne avec sol en béton ciré, un sol gris, un placard à porte plane et une crédence beige.
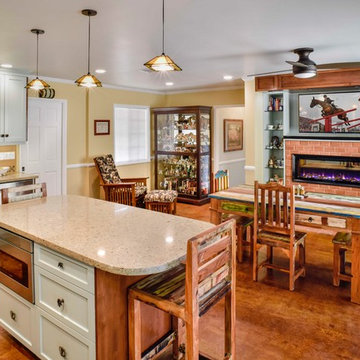
This Shadow Hills, CA. home was enhanced with a fully remodeled kitchen and family room, thus creating a completely new layout. The master bathroom was remodeled with custom tile designs, the laundry room remodeled, and the powder bathroom converted to a ¾ bath. The equestrian motif in the kitchen features a horse mural backsplash above the sink and a glass china cabinet with horse statuettes. The built-in TV in the kitchen has an electric ribbon fireplace below it with a brick surround and custom shelving on each side. The island top and kitchen countertops are light brown quartz, coordinating with the custom beige and brown backsplash tiles. There is a convenient slide-out microwave drawer in the kitchen island. The floor is brown stained concrete and the red brick colored commercial stove is a beautiful and functional addition.
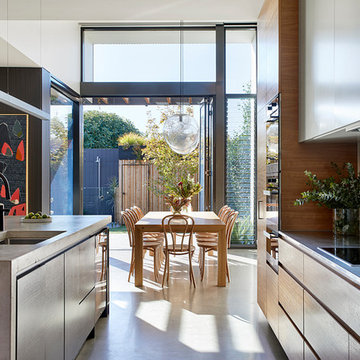
Tatjanna Plitt Photography
Exemple d'une cuisine ouverte parallèle tendance en bois clair avec un évier encastré, un placard à porte plane, un plan de travail en béton, une crédence beige, une crédence en marbre, un électroménager noir, sol en béton ciré, îlot, un sol gris et un plan de travail gris.
Exemple d'une cuisine ouverte parallèle tendance en bois clair avec un évier encastré, un placard à porte plane, un plan de travail en béton, une crédence beige, une crédence en marbre, un électroménager noir, sol en béton ciré, îlot, un sol gris et un plan de travail gris.
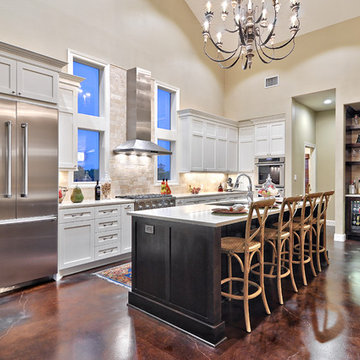
A beautiful kitchen is nice, but a high-functioning beautiful kitchen is fantastic. Notice that refrigerator, cooktop, double oven, and sink are strategically placed, providing a countertop workspace near every appliance. The built-in fridge not only offers a clean and uncluttered aesthetic but also demonstrates a well-thought-out design with ample pantry storage.
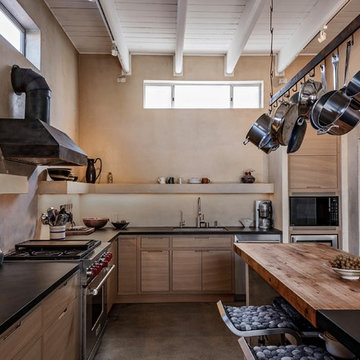
Idée de décoration pour une cuisine américaine design en L et bois clair avec un évier encastré, un placard à porte plane, une crédence beige, un électroménager en acier inoxydable, sol en béton ciré, îlot, un sol gris et plan de travail noir.
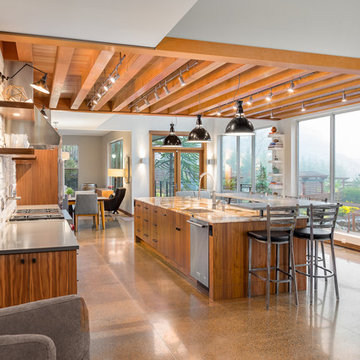
Portland Metro's Design and Build Firm | Photo Credit: Justin Krug
Idées déco pour une grande cuisine américaine parallèle contemporaine en bois brun avec un évier encastré, un placard à porte plane, un plan de travail en granite, une crédence beige, une crédence en carrelage de pierre, un électroménager en acier inoxydable, sol en béton ciré et îlot.
Idées déco pour une grande cuisine américaine parallèle contemporaine en bois brun avec un évier encastré, un placard à porte plane, un plan de travail en granite, une crédence beige, une crédence en carrelage de pierre, un électroménager en acier inoxydable, sol en béton ciré et îlot.
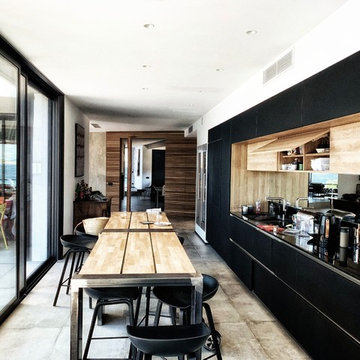
Inspiration pour une grande cuisine ouverte linéaire et encastrable marine avec un évier encastré, un placard à porte plane, des portes de placard noires, une crédence beige, une crédence en bois, sol en béton ciré, aucun îlot, un sol gris et plan de travail noir.
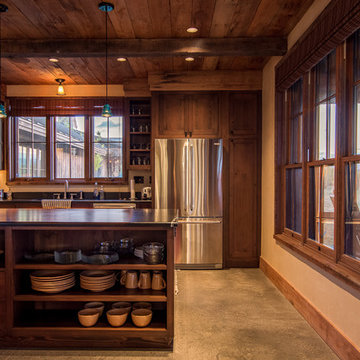
Réalisation d'une grande cuisine ouverte chalet en L et bois foncé avec un évier encastré, un placard avec porte à panneau encastré, un plan de travail en granite, une crédence beige, un électroménager en acier inoxydable, sol en béton ciré, une péninsule et un sol gris.
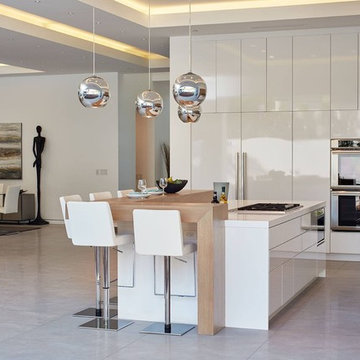
Cette photo montre une grande cuisine américaine encastrable tendance en U avec un évier encastré, un placard à porte plane, des portes de placard blanches, un plan de travail en quartz modifié, une crédence beige, sol en béton ciré, îlot, un sol gris, un plan de travail blanc et une crédence en carreau de porcelaine.
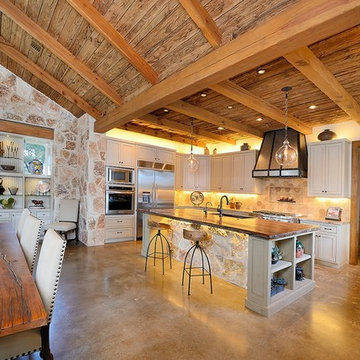
Photo Credit: Daniel Nadelvach
Cette image montre une grande cuisine ouverte sud-ouest américain en L avec un évier encastré, un placard avec porte à panneau encastré, des portes de placard blanches, un plan de travail en bois, une crédence beige, une crédence en carrelage de pierre, un électroménager en acier inoxydable, sol en béton ciré et îlot.
Cette image montre une grande cuisine ouverte sud-ouest américain en L avec un évier encastré, un placard avec porte à panneau encastré, des portes de placard blanches, un plan de travail en bois, une crédence beige, une crédence en carrelage de pierre, un électroménager en acier inoxydable, sol en béton ciré et îlot.
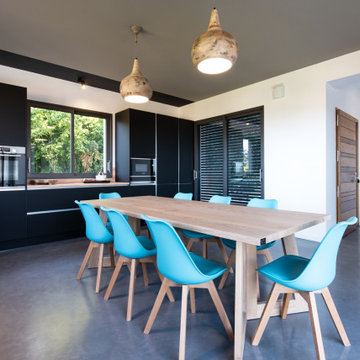
Réalisation d'une très grande cuisine design en L fermée avec un évier posé, un placard à porte affleurante, des portes de placard noires, un plan de travail en stratifié, une crédence beige, un électroménager en acier inoxydable, sol en béton ciré, aucun îlot, un sol gris, un plan de travail beige et un plafond décaissé.
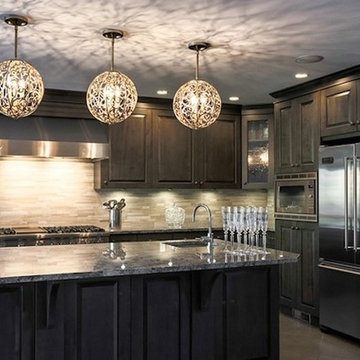
Réalisation d'une cuisine ouverte design en L et bois brun avec un évier encastré, un placard avec porte à panneau surélevé, un plan de travail en stéatite, une crédence beige, une crédence en carreau briquette, un électroménager en acier inoxydable, sol en béton ciré et îlot.
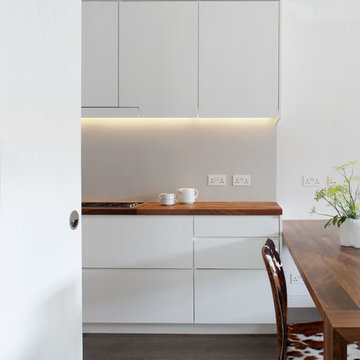
The proposal for the renovation of a small apartment on the third floor of a 1990s block in the hearth of Fitzrovia sets out to wipe out the original layout and update its configuration to suit the requirements of the new owner. The challenge was to incorporate an ambitious brief within the limited space of 48 sqm.
A narrow entrance corridor is sandwiched between integrated storage and a pod that houses Utility functions on one side and the Kitchen on the side opposite and leads to a large open space Living Area that can be separated by means of full height pivoting doors. This is the starting point of an imaginary interior circulation route that guides one to the terrace via the sleeping quarter and which is distributed with singularities that enrich the quality of the journey through the small apartment. Alternating the qualities of each space further augments the degree of variation within such a limited space.
The materials have been selected to complement each other and to create a homogenous living environment where grey concrete tiles are juxtaposed to spray lacquered vertical surfaces and the walnut kitchen counter adds and earthy touch and is contrasted with a painted splashback.
In addition, the services of the apartment have been upgraded and the space has been fully insulated to improve its thermal and sound performance.
Photography by Gianluca Maver
Idées déco de cuisines avec une crédence beige et sol en béton ciré
9