Idées déco de cuisines avec une crédence beige et sol en stratifié
Trier par :
Budget
Trier par:Populaires du jour
181 - 200 sur 2 272 photos
1 sur 3
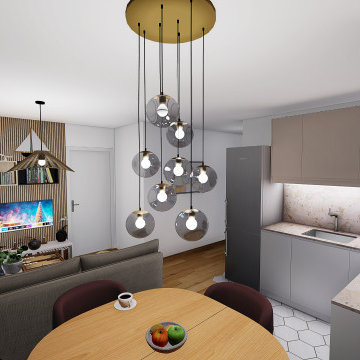
Cuisine équipée
four, évier, réfrigérateur
Salle à manger
Table 4 personnes
Rangements
plan de travail en pierre
Fenêtre
lampe suspendue
baie vitrée
Accès terrasse
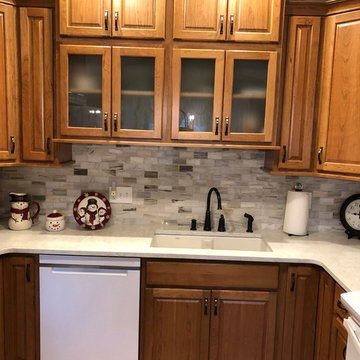
Create a beautiful transitional kitchen with warm cherry raised panel cabinet with light and airy quartz countertops. The backsplash will marry the cabinets and countertops in a blend of tones in natural stone. The dramatic effect achieved by staggered cabinet heights, glass uppers and two cabinet colors further customizes the new space. While coordinated banisters further transform the home. Instillation of a lifetime Pergo Max floor to combine the kitchen, eating area and stairs will create a seamless flow to the new space.
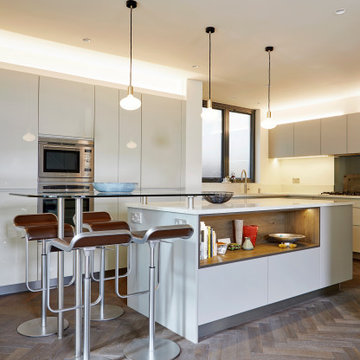
Cette image montre une grande cuisine ouverte linéaire avec une crédence beige, sol en stratifié, îlot et un sol marron.
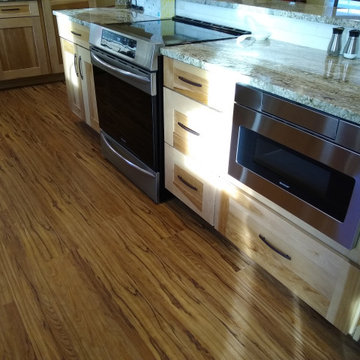
1970 Tri level kitchen renovation. Removed walls that separated the kitchen front room and dining room and converted the space into a large modern great room.
Customer choose Shaker Hickory cabinets with an umber finish. Flooring was the new lvt from Earthworks.
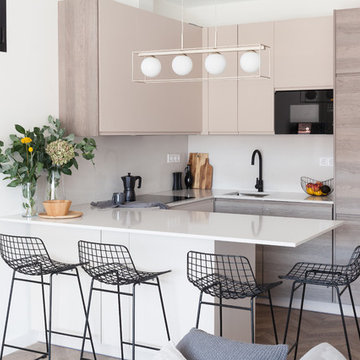
Cette image montre une cuisine ouverte nordique en U de taille moyenne avec un évier encastré, un placard à porte plane, des portes de placard beiges, un plan de travail en quartz modifié, une crédence beige, une crédence en pierre calcaire, un électroménager noir, sol en stratifié, une péninsule, un sol marron et un plan de travail beige.
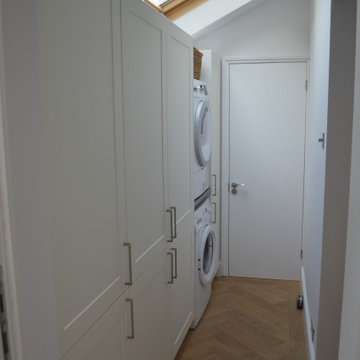
A dark grey shaker kitchen in London. The peninsula has a step-up worktop to create a breakfast bar The suspended worktop above the island with dark grey cabinets contrasts beautifully.
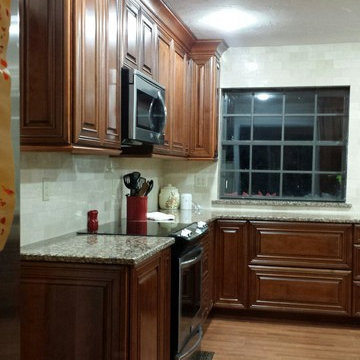
Selena Alder with Whiskey Black finish from Diamond. The color of the quartz is Canterbury by Cambria. The backsplash is 3X6 Crema Marfil Subway tile. Copper apron front sink has oil rubbed bronze finish and is from Soci.
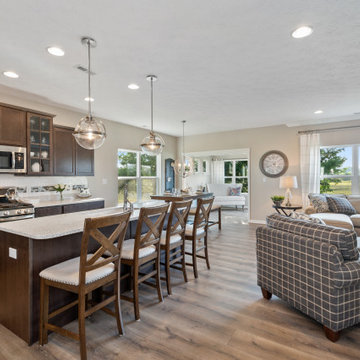
Cette photo montre une grande cuisine ouverte chic avec un évier 2 bacs, des portes de placard marrons, un plan de travail en granite, une crédence beige, une crédence en céramique, un électroménager en acier inoxydable, sol en stratifié, îlot, un sol marron, un plan de travail beige et un placard avec porte à panneau encastré.
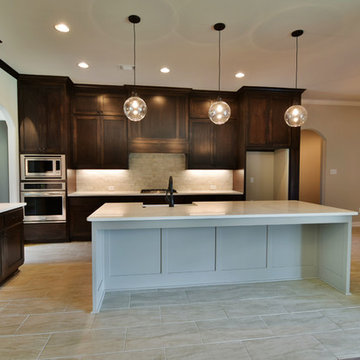
Idée de décoration pour une grande cuisine ouverte tradition en U et bois foncé avec un évier de ferme, un placard à porte shaker, un plan de travail en quartz modifié, une crédence beige, une crédence en carreau de porcelaine, un électroménager en acier inoxydable, sol en stratifié, îlot et un sol beige.
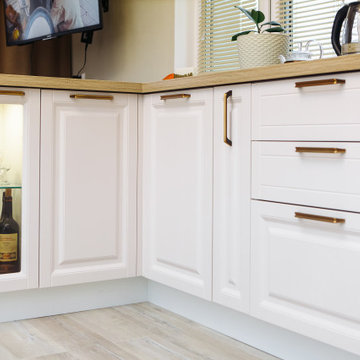
Классическая светлая кухня со стилизацией под скандинавский стиль изготовлена с фасадами МДФ в пленке ПВХ
Cette image montre une grande cuisine américaine nordique en U avec un évier posé, un placard avec porte à panneau surélevé, des portes de placard blanches, un plan de travail en stratifié, une crédence beige, une crédence en céramique, un électroménager noir, sol en stratifié, îlot, un sol beige et un plan de travail beige.
Cette image montre une grande cuisine américaine nordique en U avec un évier posé, un placard avec porte à panneau surélevé, des portes de placard blanches, un plan de travail en stratifié, une crédence beige, une crédence en céramique, un électroménager noir, sol en stratifié, îlot, un sol beige et un plan de travail beige.
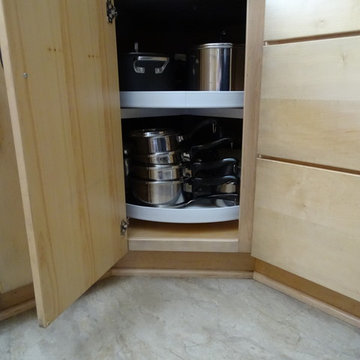
Aménagement d'une cuisine américaine classique en U et bois clair de taille moyenne avec un évier encastré, un placard à porte plane, un plan de travail en granite, une crédence beige, sol en stratifié, aucun îlot, un plan de travail multicolore, une crédence en céramique, un électroménager en acier inoxydable et un sol beige.
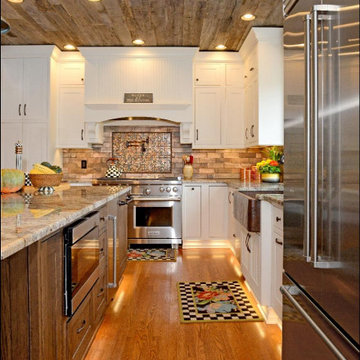
Stunning Inde Kitchen
Idée de décoration pour une grande cuisine tradition en L fermée avec un évier de ferme, des portes de placard blanches, un plan de travail en granite, une crédence beige, une crédence en brique, un électroménager en acier inoxydable, sol en stratifié, îlot, un sol marron, un plan de travail multicolore et un plafond en lambris de bois.
Idée de décoration pour une grande cuisine tradition en L fermée avec un évier de ferme, des portes de placard blanches, un plan de travail en granite, une crédence beige, une crédence en brique, un électroménager en acier inoxydable, sol en stratifié, îlot, un sol marron, un plan de travail multicolore et un plafond en lambris de bois.
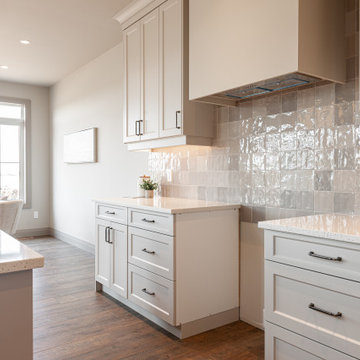
Aménagement d'une petite cuisine ouverte parallèle classique avec un évier 2 bacs, un placard avec porte à panneau encastré, des portes de placard beiges, un plan de travail en quartz modifié, une crédence beige, une crédence en carreau de porcelaine, un électroménager en acier inoxydable, sol en stratifié, îlot, un sol marron et un plan de travail blanc.
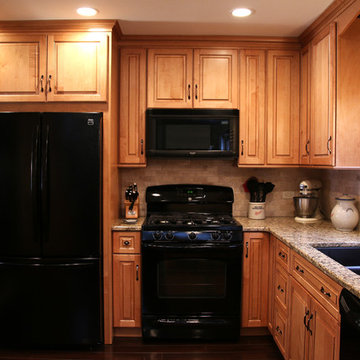
Shot Time Productions
Idées déco pour une petite cuisine ouverte classique en U et bois brun avec un évier encastré, un placard avec porte à panneau surélevé, un plan de travail en granite, une crédence beige, une crédence en carrelage métro, un électroménager noir, sol en stratifié et une péninsule.
Idées déco pour une petite cuisine ouverte classique en U et bois brun avec un évier encastré, un placard avec porte à panneau surélevé, un plan de travail en granite, une crédence beige, une crédence en carrelage métro, un électroménager noir, sol en stratifié et une péninsule.
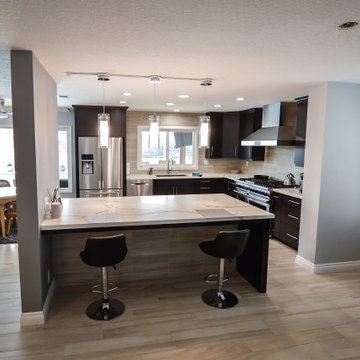
This Modern Kitchen design is located in the beautiful area of Anaheim Hills. We opened up the room by removing the existing walls and one load bearing beam, but leaving a few load bearing sections and beams in place. Three new beams were flush mounted within the ceiling for support. Keeping in the modern design A Calacatta Marble look quartz was used on the counters with a clean and sharp looking square edge profile. For the backsplash we utilized a 3D, 6x16 in size, ceramic tile that has the look of Vein Cut Travertine. The cabinets are a slab door style, in an Espresso Stain, accented with over-sized bar pulls. A new window was installed to keep everything in the kitchen area new and modern. For function and cleanliness we added a built in microwave into the peninsula, matched with a large banks of drawers to accommodate all large kitchenware. To finish off the space and connect the rooms together, we laid a large format wood looking tile throughout the entire new open area.
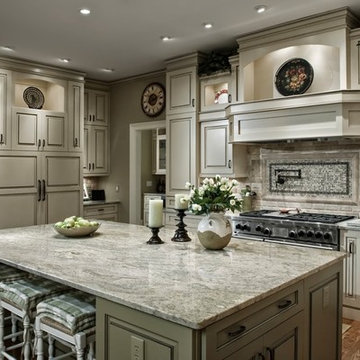
Cette image montre une grande cuisine traditionnelle en U fermée avec un placard avec porte à panneau surélevé, des portes de placard beiges, un plan de travail en granite, une crédence beige, une crédence en brique, un électroménager en acier inoxydable, sol en stratifié et îlot.
Minimalist cabinetry, neutral color palettes, metallic accents, and a blend of modern design. This contemporary kitchen feels warm and welcoming, as do the big nano doors to the adjoining dining room. Marble quartz counter tops. Taupe 3x6 subway tile backsplash. Riobel AZ101 Azure Kitchen Faucet.
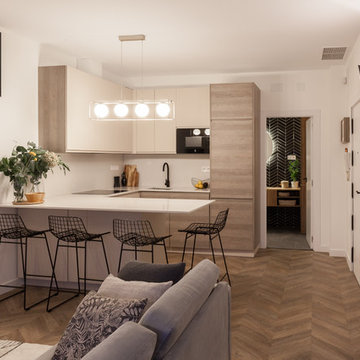
Idée de décoration pour une cuisine ouverte nordique en U de taille moyenne avec un évier encastré, un placard à porte plane, des portes de placard beiges, un plan de travail en quartz modifié, une crédence beige, une crédence en pierre calcaire, un électroménager noir, sol en stratifié, une péninsule, un sol marron et un plan de travail beige.
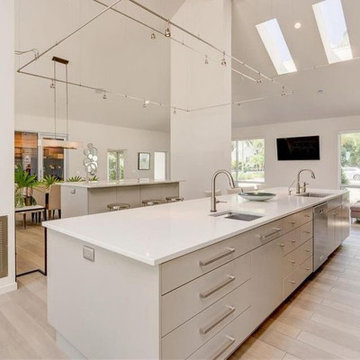
Cette image montre une grande cuisine ouverte linéaire minimaliste avec un évier encastré, un placard à porte plane, des portes de placard beiges, un plan de travail en quartz, une crédence beige, une crédence en carrelage de pierre, un électroménager en acier inoxydable, sol en stratifié, 2 îlots, un sol beige, un plan de travail blanc et un plafond voûté.
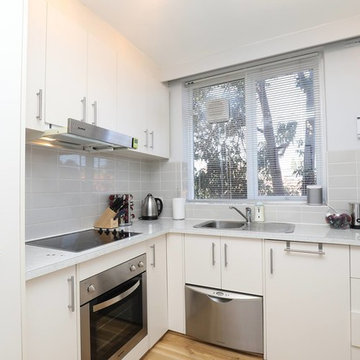
Adam - ABC Photosigns
Exemple d'une petite cuisine tendance en L fermée avec un évier posé, un placard à porte affleurante, des portes de placard blanches, un plan de travail en stratifié, une crédence beige, une crédence en carrelage métro, un électroménager en acier inoxydable, sol en stratifié, aucun îlot et un sol beige.
Exemple d'une petite cuisine tendance en L fermée avec un évier posé, un placard à porte affleurante, des portes de placard blanches, un plan de travail en stratifié, une crédence beige, une crédence en carrelage métro, un électroménager en acier inoxydable, sol en stratifié, aucun îlot et un sol beige.
Idées déco de cuisines avec une crédence beige et sol en stratifié
10