Idées déco de cuisines avec une crédence beige et sol en stratifié
Trier par :
Budget
Trier par:Populaires du jour
121 - 140 sur 2 244 photos
1 sur 3
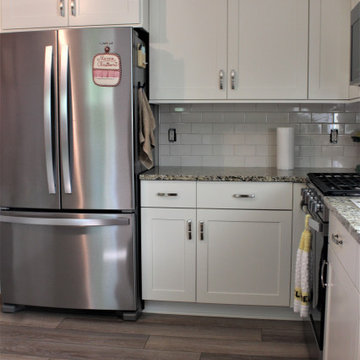
Manufacturer: Showplace EVO
Style: Pendleton w/ Slab Drawer Headers
Finish: Dover White
Countertop: Solid Surface Unlimited Granite in New Venetian Gold
Sink: IPT Stainless Steel Under-mount Single Bowl
Hardware: Hardware Resources – Hadly Pull in Satin Nickel
Backsplash Tile: Virginia Tile – Subway Lab Natural Gloss 3x6
Designer: Devon Moore
Contractor: Paul Carson
Tile Installer: Northshore Tile & Stone (Joe Lovasco)
Flooring/Installer: Michigan Flooring Co. (Ryan Corbett)
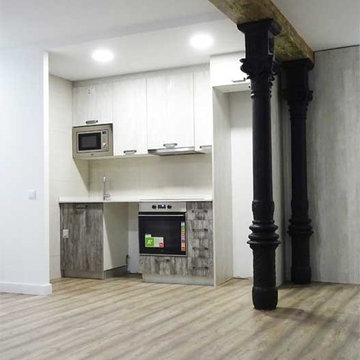
Tamara Narváez
Cette photo montre une petite cuisine ouverte linéaire industrielle en bois vieilli avec un évier encastré, un placard à porte plane, un plan de travail en quartz modifié, une crédence beige, une crédence en céramique, un électroménager en acier inoxydable, sol en stratifié, aucun îlot et un sol marron.
Cette photo montre une petite cuisine ouverte linéaire industrielle en bois vieilli avec un évier encastré, un placard à porte plane, un plan de travail en quartz modifié, une crédence beige, une crédence en céramique, un électroménager en acier inoxydable, sol en stratifié, aucun îlot et un sol marron.
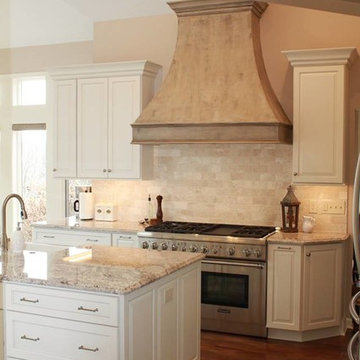
Kitchen Thyme Design Studio Inc.
Aménagement d'une grande cuisine américaine linéaire classique avec un évier de ferme, un placard avec porte à panneau surélevé, des portes de placard blanches, un plan de travail en granite, une crédence beige, une crédence en travertin, un électroménager en acier inoxydable, sol en stratifié, îlot, un sol marron et un plan de travail multicolore.
Aménagement d'une grande cuisine américaine linéaire classique avec un évier de ferme, un placard avec porte à panneau surélevé, des portes de placard blanches, un plan de travail en granite, une crédence beige, une crédence en travertin, un électroménager en acier inoxydable, sol en stratifié, îlot, un sol marron et un plan de travail multicolore.
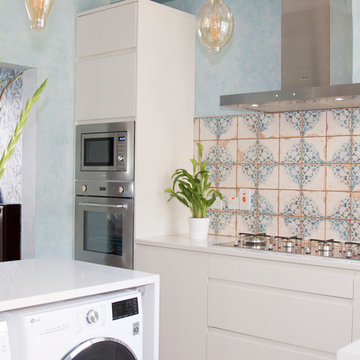
This kitchens challenging proportions meant that the home owners washing machine, and tumble dryer would not fit in the typical location (sink area). In order to zone the spaces effectively, these were added to the Island, which is not visible from the Living room.
In spite of it's compact size, this kitchen boasts an oven, microwave, 90cm hob, dishwasher, washing machine, tumble dryer and American fridge freezer.
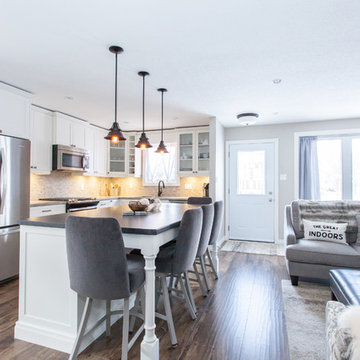
Coleman-Dias³ Construction – Pretty Smart Homes
Serving London, St Thomas Ontario and surrounding areas.
Main floor renovation, creating open concept kitchen, dining and living room space. Bright, airy, beautiful and cozy!
Photos: Sarah Noble - Pink Spark Photography
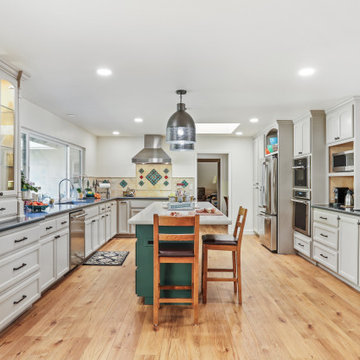
kitchenCRATE Custom Barringham Lane | Cabinets by Falton Custom Cabinets | Countertop: Silestone Eternal Charcoal Soapstone Quartz | Island Countertop: Caesarstone Cascata Polished Quartz | Backsplash: Bedrosians Venato Wall Tile | Sink: Blanco Diamond 1-3/4 Sink in Metallic Gray | Faucet: Kohler Simplice in Vibrant Stainless. | Cabinet Paint: Kelley-Moore City Loft in Semi-Gloss | Cabinet Paint (Island): Kelly-Moore Jasper Park in Satin Enamel | Wall Paint: Kelly-Moore Abilene Lace in Satin Enamel | Flooring: LVT Paradigm Gold Coast Flooring | For More Visit: https://kbcrate.com/kitchencrate-custom-barringham-lane-in-modesto-ca-is-complete/
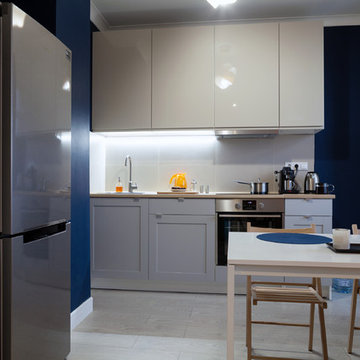
Вид на кухню. Гарнитур: верхние шкафы Ikea Metod высотой 1000 мм и низ Кноксхульт (с усилением каркаса стяжками). Такая комбинация позволила сэкономить бюджет не жертвуя видом и функционалом кухни.
Дизайн: студия Модус Интерьеры
Фотограф: Ирина Хасаншина
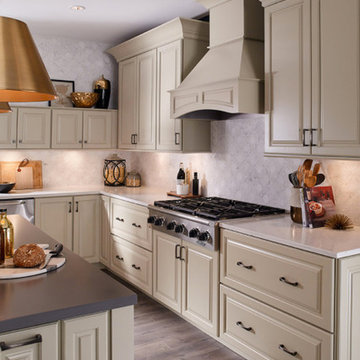
Inspiration pour une grande cuisine américaine traditionnelle en U avec un évier encastré, un placard avec porte à panneau surélevé, des portes de placard blanches, un plan de travail en quartz modifié, une crédence beige, un électroménager en acier inoxydable, sol en stratifié et îlot.
Minimalist cabinetry, neutral color palettes, metallic accents, and a blend of modern design. This contemporary kitchen feels warm and welcoming, as do the big nano doors to the adjoining dining room. Marble quartz counter tops. Taupe 3x6 subway tile backsplash. Riobel AZ101 Azure Kitchen Faucet.
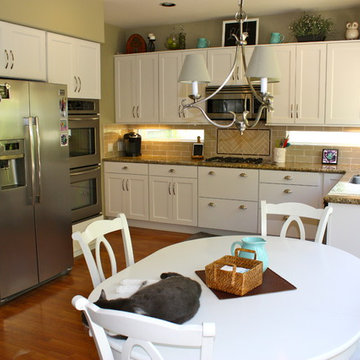
Inspiration pour une cuisine américaine traditionnelle en U de taille moyenne avec aucun îlot, un placard avec porte à panneau encastré, des portes de placard blanches, un plan de travail en granite, une crédence beige, une crédence en céramique, un électroménager en acier inoxydable, un évier 1 bac et sol en stratifié.
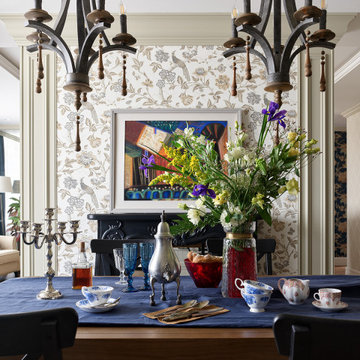
Réalisation d'une grande cuisine américaine tradition en L avec un évier 2 bacs, un placard avec porte à panneau encastré, des portes de placard grises, un plan de travail en quartz modifié, une crédence beige, une crédence en carreau de porcelaine, un électroménager noir, sol en stratifié, aucun îlot, un sol marron, un plan de travail marron et poutres apparentes.
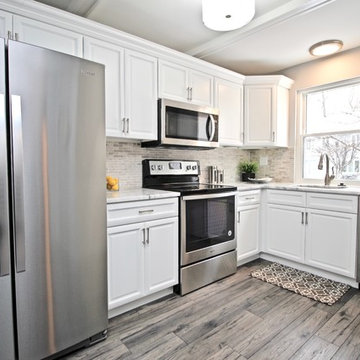
Cette photo montre une petite cuisine américaine tendance en L avec un évier encastré, un placard à porte shaker, des portes de placard blanches, un plan de travail en granite, une crédence beige, une crédence en mosaïque, un électroménager en acier inoxydable, sol en stratifié, un sol gris et un plan de travail blanc.
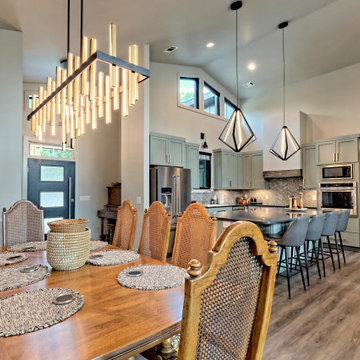
open kitchen floorplan
Inspiration pour une grande cuisine vintage en L avec un évier 1 bac, un placard à porte shaker, des portes de placards vertess, une crédence beige, une crédence en céramique, un électroménager en acier inoxydable, sol en stratifié, îlot, un sol marron, un plan de travail gris, un plafond voûté et un plan de travail en quartz modifié.
Inspiration pour une grande cuisine vintage en L avec un évier 1 bac, un placard à porte shaker, des portes de placards vertess, une crédence beige, une crédence en céramique, un électroménager en acier inoxydable, sol en stratifié, îlot, un sol marron, un plan de travail gris, un plafond voûté et un plan de travail en quartz modifié.
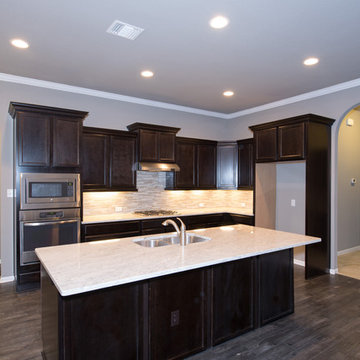
Inspiration pour une grande cuisine ouverte traditionnelle en L et bois foncé avec un évier encastré, un placard avec porte à panneau surélevé, un plan de travail en granite, une crédence beige, une crédence en mosaïque, un électroménager en acier inoxydable, sol en stratifié et îlot.
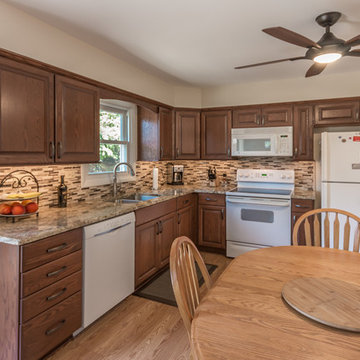
Traditional home gets a nice kitchen remodel.
New elements added:
-Cinnamon stained oak cabinetry
-soft close doors and soft-close full-extension drawers
-lazy susan pull-out trays in blind-corner cabinet
-crown molding and light rail
-under cabinet led lighting
-marble backsplash
-granite countertops
-updated cabinetry hardware
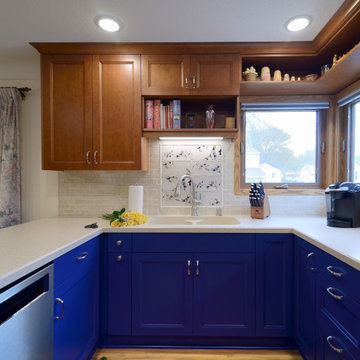
Post war bungalow with a cramped kitchen & small dining room, combined the two spaces by removing the wall between them. The end result is open & family friendly, yet still fits the original character of the period.
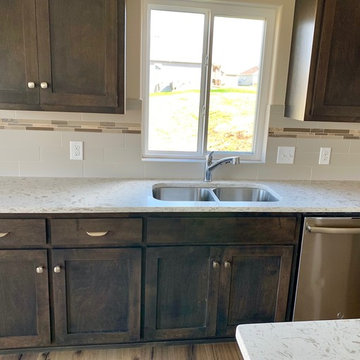
Laminate Flooring throughout the Main Level. Quartz countertops with a Ceramic Tile Backsplash.
Réalisation d'une cuisine ouverte tradition en L et bois foncé de taille moyenne avec un plan de travail en quartz modifié, une crédence beige, une crédence en céramique, un électroménager en acier inoxydable, sol en stratifié, îlot, un sol beige, un plan de travail beige et un placard à porte shaker.
Réalisation d'une cuisine ouverte tradition en L et bois foncé de taille moyenne avec un plan de travail en quartz modifié, une crédence beige, une crédence en céramique, un électroménager en acier inoxydable, sol en stratifié, îlot, un sol beige, un plan de travail beige et un placard à porte shaker.
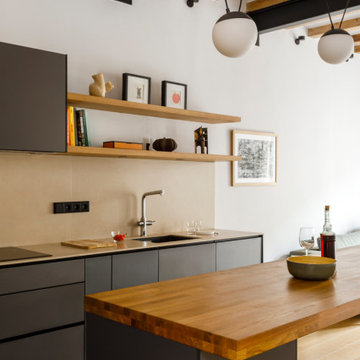
Cette photo montre une cuisine américaine industrielle en L de taille moyenne avec un évier encastré, un placard à porte plane, des portes de placard grises, un plan de travail en quartz, une crédence beige, une crédence en céramique, un électroménager noir, sol en stratifié, îlot, un sol marron, un plan de travail beige et un plafond voûté.
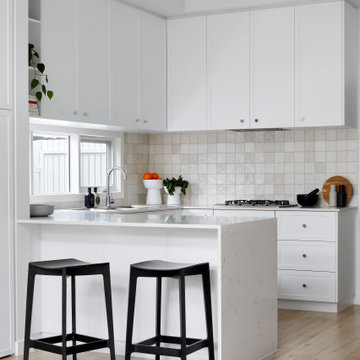
Idée de décoration pour une petite cuisine américaine design en U avec un évier 2 bacs, un placard à porte shaker, des portes de placard blanches, un plan de travail en quartz modifié, une crédence beige, une crédence en mosaïque, un électroménager en acier inoxydable, sol en stratifié, îlot, un sol beige et un plan de travail blanc.
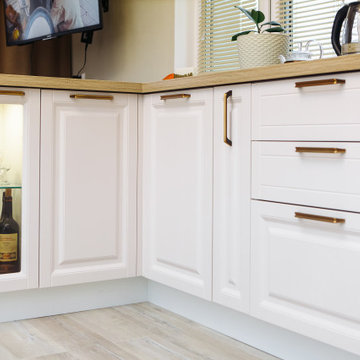
Классическая светлая кухня со стилизацией под скандинавский стиль изготовлена с фасадами МДФ в пленке ПВХ
Cette image montre une grande cuisine américaine nordique en U avec un évier posé, un placard avec porte à panneau surélevé, des portes de placard blanches, un plan de travail en stratifié, une crédence beige, une crédence en céramique, un électroménager noir, sol en stratifié, îlot, un sol beige et un plan de travail beige.
Cette image montre une grande cuisine américaine nordique en U avec un évier posé, un placard avec porte à panneau surélevé, des portes de placard blanches, un plan de travail en stratifié, une crédence beige, une crédence en céramique, un électroménager noir, sol en stratifié, îlot, un sol beige et un plan de travail beige.
Idées déco de cuisines avec une crédence beige et sol en stratifié
7