Idées déco de cuisines avec une crédence beige et sol en stratifié
Trier par :
Budget
Trier par:Populaires du jour
161 - 180 sur 2 244 photos
1 sur 3
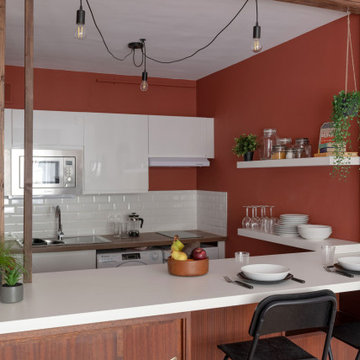
Tapisserie brique Terra Cotta : 4 MURS.
Mur Terra Cotta : FARROW AND BALL.
Cuisine : HOWDENS.
Luminaire : LEROY MERLIN.
Ameublement : IKEA.
Réalisation d'une cuisine américaine linéaire et blanche et bois urbaine en bois brun de taille moyenne avec un évier encastré, un placard à porte affleurante, un plan de travail en bois, une crédence beige, une crédence en carrelage métro, un électroménager blanc, sol en stratifié, un sol beige, un plafond à caissons, îlot et un plan de travail beige.
Réalisation d'une cuisine américaine linéaire et blanche et bois urbaine en bois brun de taille moyenne avec un évier encastré, un placard à porte affleurante, un plan de travail en bois, une crédence beige, une crédence en carrelage métro, un électroménager blanc, sol en stratifié, un sol beige, un plafond à caissons, îlot et un plan de travail beige.
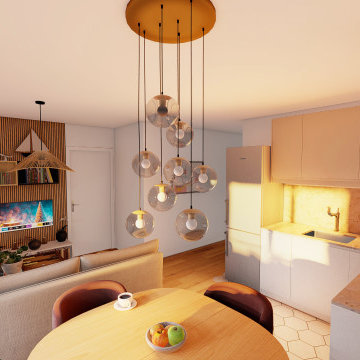
Cuisine équipée
four, évier, réfrigérateur
Salle à manger
Table 4 personnes
Rangements
plan de travail en pierre
Fenêtre
lampe suspendue
baie vitrée
Accès terrasse
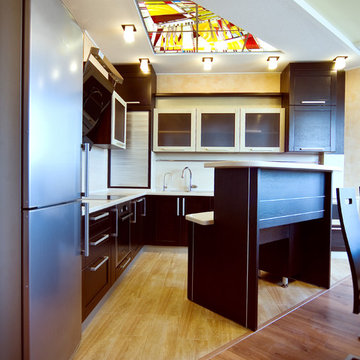
Exemple d'une grande cuisine américaine romantique en L et bois foncé avec un évier intégré, un placard avec porte à panneau encastré, un plan de travail en surface solide, une crédence beige, une crédence en céramique, un électroménager en acier inoxydable, sol en stratifié, îlot, un sol beige et un plan de travail beige.
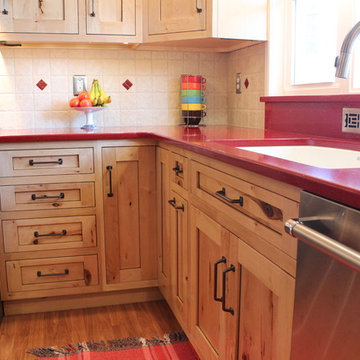
Andrew Long
Cette image montre une cuisine chalet en L et bois clair fermée et de taille moyenne avec un évier 2 bacs, un placard à porte shaker, un plan de travail en quartz modifié, une crédence beige, une crédence en céramique, un électroménager en acier inoxydable, sol en stratifié et aucun îlot.
Cette image montre une cuisine chalet en L et bois clair fermée et de taille moyenne avec un évier 2 bacs, un placard à porte shaker, un plan de travail en quartz modifié, une crédence beige, une crédence en céramique, un électroménager en acier inoxydable, sol en stratifié et aucun îlot.
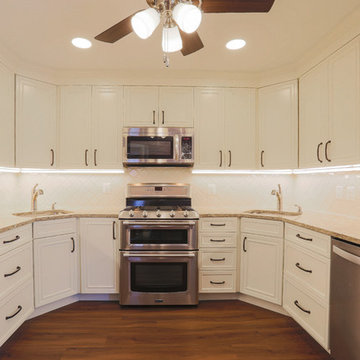
Although the kitchen is small and does not have a high ceiling, it feels spacious with its U-shape symmetric plan and wide walkways.
We eliminated an existing window to place the dual oven range in the center of the “U”, which allowed for 2 sufficient prep areas.
Photo by Israel Orange
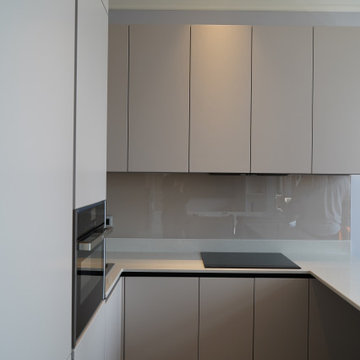
Exemple d'une petite cuisine américaine chic en U avec un évier encastré, un placard à porte plane, des portes de placard beiges, un plan de travail en quartz modifié, une crédence beige, une crédence en feuille de verre, un électroménager noir, sol en stratifié, aucun îlot, un sol noir et un plan de travail beige.
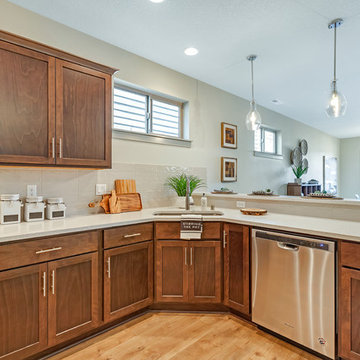
Cette image montre une cuisine ouverte minimaliste en L et bois brun de taille moyenne avec un évier 1 bac, un placard à porte shaker, un plan de travail en quartz modifié, une crédence beige, une crédence en carreau de ciment, un électroménager en acier inoxydable, sol en stratifié, une péninsule, un sol marron et un plan de travail blanc.
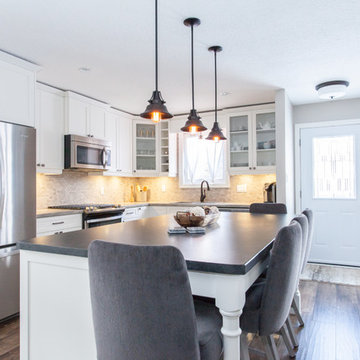
Coleman-Dias³ Construction – Pretty Smart Homes
Serving London, St Thomas Ontario and surrounding areas.
Main floor renovation, creating open concept kitchen, dining and living room space. Bright, airy, beautiful and cozy!
Photos: Sarah Noble - Pink Spark Photography
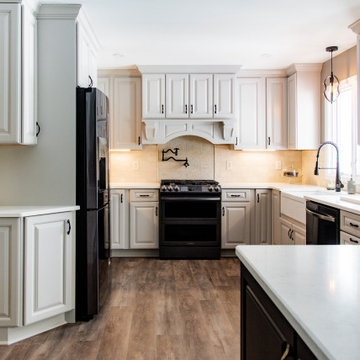
This client wanted the Italian Tuscan inspired kitchen with warm and creamy colors. I also wanted to create an island that was a bit different, one that is not connected to the ground, works as a prep space and also a seating area. The black is a beautiful contrast to the creamy coconut cabinets and travertine backsplash.
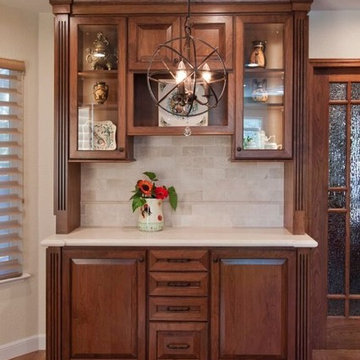
Curio cabinetry is built in, with matching wood and style as the kitchen cabinetry. Glass doors, crown molding and trim add elegance to the piece. Modern pendant lighting hangs in front of the beautiful curio and centered above the kitchen table.
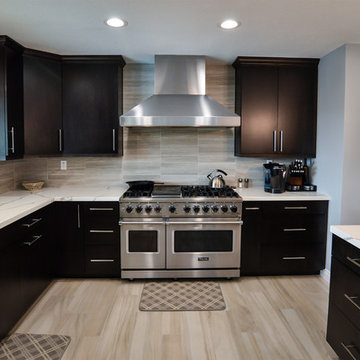
This Modern Kitchen design is located in the beautiful area of Anaheim Hills. We opened up the room by removing the existing walls and one load bearing beam, but leaving a few load bearing sections and beams in place. Three new beams were flush mounted within the ceiling for support. Keeping in the modern design A Calacatta Marble look quartz was used on the counters with a clean and sharp looking square edge profile. For the backsplash we utilized a 3D, 6x16 in size, ceramic tile that has the look of Vein Cut Travertine. The cabinets are a slab door style, in an Espresso Stain, accented with over-sized bar pulls. A new window was installed to keep everything in the kitchen area new and modern. For function and cleanliness we added a built in microwave into the peninsula, matched with a large banks of drawers to accommodate all large kitchenware. To finish off the space and connect the rooms together, we laid a large format wood looking tile throughout the entire new open area.
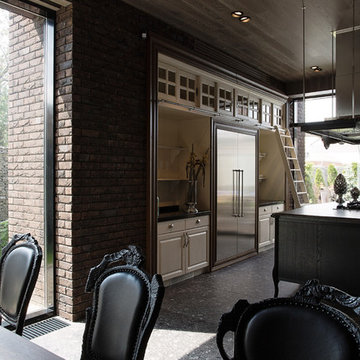
Exemple d'une très grande cuisine ouverte linéaire tendance en bois foncé avec un évier 2 bacs, un placard sans porte, un plan de travail en quartz modifié, une crédence beige, un électroménager blanc, sol en stratifié, îlot et un sol marron.
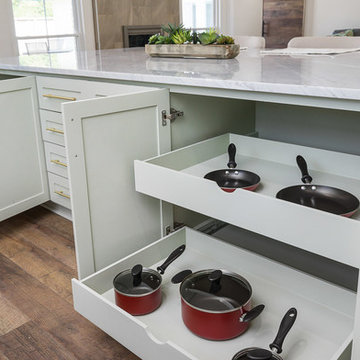
Ammar Selo
Réalisation d'une grande cuisine ouverte linéaire tradition avec un évier encastré, un placard avec porte à panneau surélevé, des portes de placards vertess, plan de travail en marbre, une crédence beige, une crédence en carreau de porcelaine, un électroménager en acier inoxydable, sol en stratifié, îlot, un sol marron et un plan de travail blanc.
Réalisation d'une grande cuisine ouverte linéaire tradition avec un évier encastré, un placard avec porte à panneau surélevé, des portes de placards vertess, plan de travail en marbre, une crédence beige, une crédence en carreau de porcelaine, un électroménager en acier inoxydable, sol en stratifié, îlot, un sol marron et un plan de travail blanc.

Natural tones are here to stay, this modern sleek kitchen would be perfect for an apartment or first family home. The dark green matte door fronts contrast against the light 'sand' tall units and match the ‘sand’ c-profile handles. Caesarstone Bianco Drift composite worktop is a versatile worktop suites most colour schemes due to its unique mix of grey, white, brown tones running throughout.
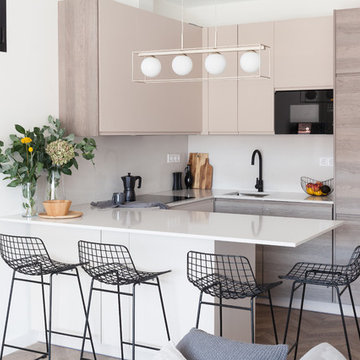
Cette image montre une cuisine ouverte nordique en U de taille moyenne avec un évier encastré, un placard à porte plane, des portes de placard beiges, un plan de travail en quartz modifié, une crédence beige, une crédence en pierre calcaire, un électroménager noir, sol en stratifié, une péninsule, un sol marron et un plan de travail beige.
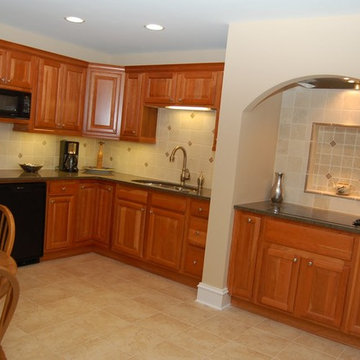
This is an older basement that we renovated, however many of the features are still interesting to showcase. The media wall is a "dummy" wall between the mechanical room and the main space. There is a door to the left of the TV that is clad with the cabinet panels and trim so it blends in with the wall. We were also able to take the utility paint grade stairs and have the stain mixed in with the finish to resemble stain grade stairs.
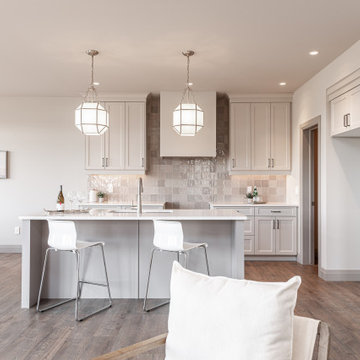
Idées déco pour une petite cuisine ouverte parallèle classique avec un évier 2 bacs, un placard avec porte à panneau encastré, des portes de placard beiges, un plan de travail en quartz modifié, une crédence beige, une crédence en carreau de porcelaine, un électroménager en acier inoxydable, sol en stratifié, îlot, un sol marron et un plan de travail blanc.
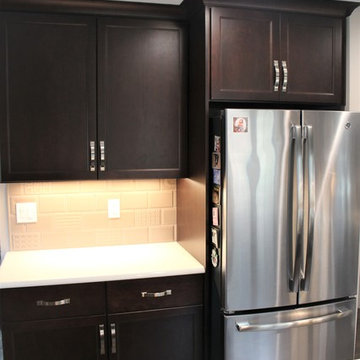
Manufacturer: Starmark
Style: Stratford w/ L Edge and Flat Slab Drawer Headers
Finish: Cherry in Mocha
Countertop: Select Surfaces Unlimited Quartz in “Carrara”
Sinks: IPT Stainless Steel Under-mount Farm; American Standard Studio Under-mount in White
Faucets: Customer’s Own
Backsplash Tile: Genesee Tile – 5” x 7” Cento per Cento ceramic tile in “Taupe” with random Cento per Cento Deco tiles
Designer: Devon MOore
Contractor/Installer: Jim Schwesig
Tile Installer: Sterling Tile (Mike Shumard)
Paint: Mike Yeip
Flooring: J. Rohr
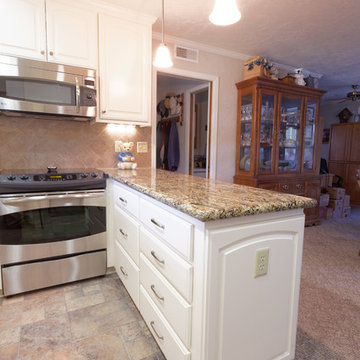
White Cabinetry with Granite counter tops,
Granite counters and glass display cabinets
Cette image montre une petite cuisine traditionnelle en U avec un évier 2 bacs, un placard avec porte à panneau surélevé, des portes de placard blanches, un plan de travail en granite, une crédence beige, une crédence en céramique, un électroménager en acier inoxydable, sol en stratifié et un sol multicolore.
Cette image montre une petite cuisine traditionnelle en U avec un évier 2 bacs, un placard avec porte à panneau surélevé, des portes de placard blanches, un plan de travail en granite, une crédence beige, une crédence en céramique, un électroménager en acier inoxydable, sol en stratifié et un sol multicolore.
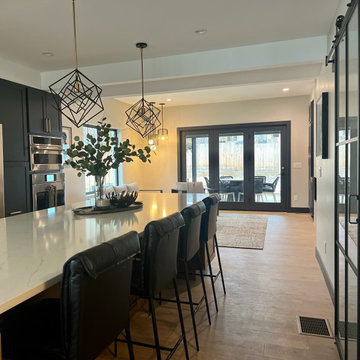
Large Island in open floor plan
Exemple d'une cuisine américaine parallèle rétro de taille moyenne avec un évier encastré, un placard à porte shaker, des portes de placard bleues, un plan de travail en quartz modifié, une crédence beige, une crédence en céramique, un électroménager en acier inoxydable, sol en stratifié, îlot et un sol marron.
Exemple d'une cuisine américaine parallèle rétro de taille moyenne avec un évier encastré, un placard à porte shaker, des portes de placard bleues, un plan de travail en quartz modifié, une crédence beige, une crédence en céramique, un électroménager en acier inoxydable, sol en stratifié, îlot et un sol marron.
Idées déco de cuisines avec une crédence beige et sol en stratifié
9