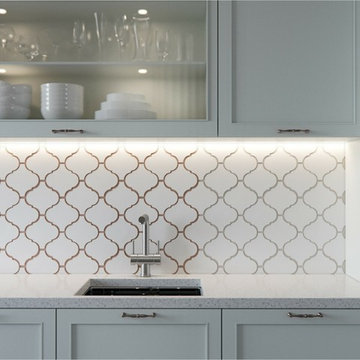Idées déco de cuisines avec une crédence beige et sol en stratifié
Trier par :
Budget
Trier par:Populaires du jour
61 - 80 sur 2 244 photos
1 sur 3
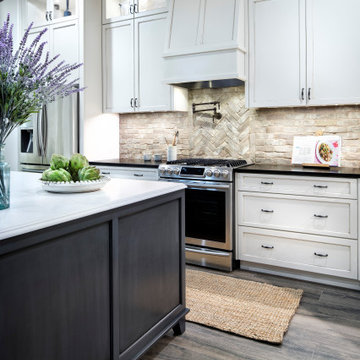
Cette image montre une cuisine américaine rustique en U de taille moyenne avec un évier de ferme, un placard à porte shaker, des portes de placard blanches, une crédence beige, une crédence en brique, un électroménager en acier inoxydable, sol en stratifié, îlot, un sol gris, un plan de travail blanc et un plan de travail en quartz modifié.

Stephanie Russo Photography
Aménagement d'une petite cuisine ouverte linéaire campagne avec un évier de ferme, un placard à porte shaker, des portes de placard blanches, un plan de travail en bois, une crédence beige, une crédence en carrelage de pierre, un électroménager en acier inoxydable, sol en stratifié, une péninsule et un sol gris.
Aménagement d'une petite cuisine ouverte linéaire campagne avec un évier de ferme, un placard à porte shaker, des portes de placard blanches, un plan de travail en bois, une crédence beige, une crédence en carrelage de pierre, un électroménager en acier inoxydable, sol en stratifié, une péninsule et un sol gris.

Kitchen Dining Island
Cette photo montre une cuisine américaine encastrable nature en L de taille moyenne avec un évier posé, un placard à porte shaker, des portes de placard blanches, un plan de travail en calcaire, une crédence beige, une crédence en céramique, sol en stratifié, îlot, un sol gris, un plan de travail beige et un plafond voûté.
Cette photo montre une cuisine américaine encastrable nature en L de taille moyenne avec un évier posé, un placard à porte shaker, des portes de placard blanches, un plan de travail en calcaire, une crédence beige, une crédence en céramique, sol en stratifié, îlot, un sol gris, un plan de travail beige et un plafond voûté.

High-end luxury kitchen remodel in South-Loop of Chicago. Porcelain peninsula, countertops and backsplash. Brass hardware, lighting and custom range hood. Paneled appliances and custom cabinets.
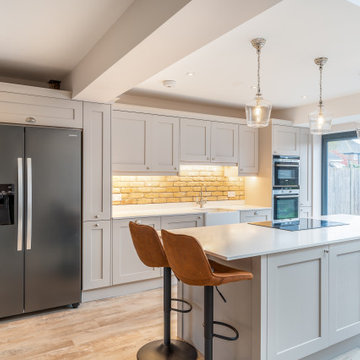
Painted Cashmere Shaker with Butler sink and American Style Fridge Freezer
Cette photo montre une grande cuisine ouverte linéaire chic avec un évier de ferme, un placard à porte shaker, des portes de placard beiges, un plan de travail en quartz, une crédence en brique, un électroménager en acier inoxydable, sol en stratifié, îlot, un plan de travail blanc, une crédence beige et un sol beige.
Cette photo montre une grande cuisine ouverte linéaire chic avec un évier de ferme, un placard à porte shaker, des portes de placard beiges, un plan de travail en quartz, une crédence en brique, un électroménager en acier inoxydable, sol en stratifié, îlot, un plan de travail blanc, une crédence beige et un sol beige.
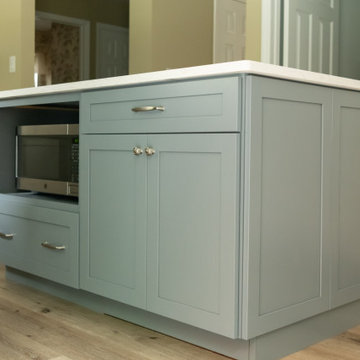
The neutral palette keeps this Shaker inspired kitchen light and airy. Design features include: Merillat Masterpiece cabinetry in maple, Cambria counters, subway tile backsplash, concealed range hood and microwave in the island. Photo property of Curtis Lumber Company.
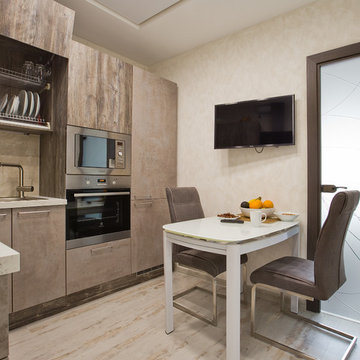
photo Tatiana Nikitina: Kitchen
Exemple d'une petite cuisine tendance en L fermée avec un évier posé, un placard à porte plane, des portes de placard marrons, plan de travail carrelé, une crédence beige, une crédence en marbre, un électroménager en acier inoxydable, sol en stratifié, aucun îlot, un sol blanc et un plan de travail gris.
Exemple d'une petite cuisine tendance en L fermée avec un évier posé, un placard à porte plane, des portes de placard marrons, plan de travail carrelé, une crédence beige, une crédence en marbre, un électroménager en acier inoxydable, sol en stratifié, aucun îlot, un sol blanc et un plan de travail gris.
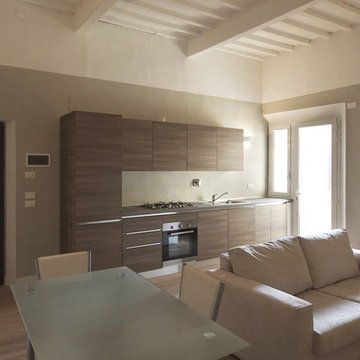
Quando le sorelle Vezzosi hanno deciso di Ristrutturare questa Casa rivolgendosi all’Architetto JFD di Milano l’interrogativo è stato subito: come ricavare una seconda camera? Antonella e Annarosa stavano cercando di affittare questa loro casa d’infanzia da ben più di un anno, ma nonostante la posizione fantastica in centro a Empoli, a due passi dalla stazione, e nonostante l’appartamento fosse all’interno di un grazioso complesso di inizio secolo scorso, non riuscivano a trovare persone interessate.
Il motivo era la strana distribuzione degli ambienti, con una sola camera enorme, e gli ambienti giorno mal divisi, per una metratura totale però di quasi 70 mq. Dovevamo inventarci la seconda camera e ci siamo riusciti con uno stravolgimento delle stanze che ha visto il bagno spostarsi al centro dell’appartamento, e per nascondere le tubazioni di scarico e areazione si è creata una contro parete in cui abbiamo intarsiato una libreria che è diventata poi la protagonista della ristrutturazione di questo appartamento.

Exemple d'une cuisine américaine industrielle en L de taille moyenne avec un évier encastré, un placard à porte plane, des portes de placard grises, un plan de travail en quartz, une crédence beige, une crédence en céramique, un électroménager noir, sol en stratifié, îlot, un sol marron, un plan de travail beige et un plafond voûté.

Réalisation d'une cuisine ouverte linéaire tradition de taille moyenne avec un placard à porte vitrée, des portes de placard blanches, un plan de travail en surface solide, une crédence beige, une crédence en feuille de verre, un électroménager noir, aucun îlot, un plan de travail gris, un évier intégré, sol en stratifié, un sol marron et poutres apparentes.
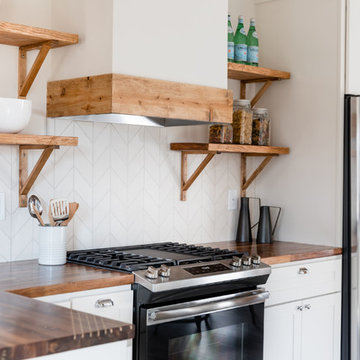
Stephanie Russo Photography
Cette photo montre une petite cuisine ouverte nature en L avec un évier de ferme, un placard à porte shaker, des portes de placard blanches, un plan de travail en bois, une crédence beige, une crédence en carrelage de pierre, un électroménager en acier inoxydable, sol en stratifié, une péninsule et un sol gris.
Cette photo montre une petite cuisine ouverte nature en L avec un évier de ferme, un placard à porte shaker, des portes de placard blanches, un plan de travail en bois, une crédence beige, une crédence en carrelage de pierre, un électroménager en acier inoxydable, sol en stratifié, une péninsule et un sol gris.
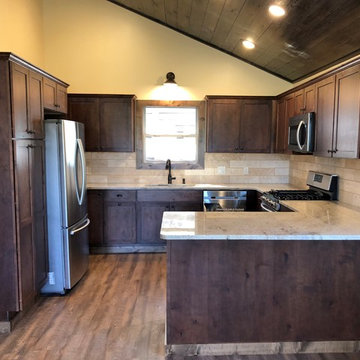
Oil rubbed bronze kitchen faucet. Travertine backsplash and granite counters. Shaker cabinets. Stainless Samsung appliances.
Exemple d'une cuisine ouverte éclectique en U et bois foncé de taille moyenne avec un évier encastré, un placard à porte shaker, un plan de travail en granite, une crédence beige, une crédence en travertin, un électroménager en acier inoxydable, sol en stratifié, îlot, un sol marron et un plan de travail beige.
Exemple d'une cuisine ouverte éclectique en U et bois foncé de taille moyenne avec un évier encastré, un placard à porte shaker, un plan de travail en granite, une crédence beige, une crédence en travertin, un électroménager en acier inoxydable, sol en stratifié, îlot, un sol marron et un plan de travail beige.
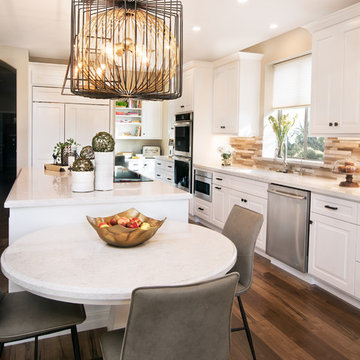
The kitchen was stuck in the 1980s with builder stock grade cabinets. It did not have enough space for two cooks to work together comfortably, or to entertain large groups of friends and family. The lighting and wall colors were also dated and made the small kitchen feel even smaller.
By removing some walls between the kitchen and dining room, relocating a pantry closet,, and extending the kitchen footprint into a tiny home office on one end where the new spacious pantry and a built-in desk now reside, and about 4 feet into the family room to accommodate two beverage refrigerators and glass front cabinetry to be used as a bar serving space, the client now has the kitchen they have been dreaming about for years.
Steven Kaye Photography
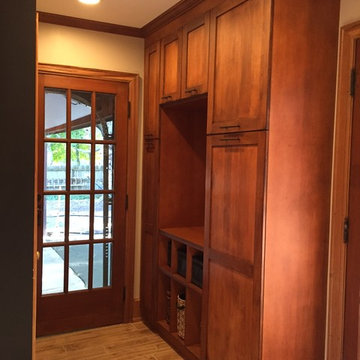
Inspiration pour une cuisine américaine craftsman en U et bois brun de taille moyenne avec un évier posé, un placard avec porte à panneau encastré, un plan de travail en granite, une crédence beige, une crédence en carreau de verre, un électroménager noir, sol en stratifié, îlot et un sol beige.

Небольшая кухня с островом
Idées déco pour une cuisine ouverte grise et noire industrielle en U avec des portes de placard grises, un plan de travail en stratifié, une crédence beige, sol en stratifié, un sol gris, un plan de travail beige, un placard à porte plane, un électroménager noir et une péninsule.
Idées déco pour une cuisine ouverte grise et noire industrielle en U avec des portes de placard grises, un plan de travail en stratifié, une crédence beige, sol en stratifié, un sol gris, un plan de travail beige, un placard à porte plane, un électroménager noir et une péninsule.
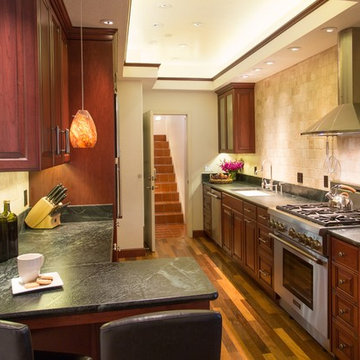
Inspiration pour une cuisine américaine parallèle et encastrable méditerranéenne en bois brun de taille moyenne avec un évier encastré, un placard avec porte à panneau surélevé, un plan de travail en stéatite, une crédence beige, une crédence en carrelage métro et sol en stratifié.
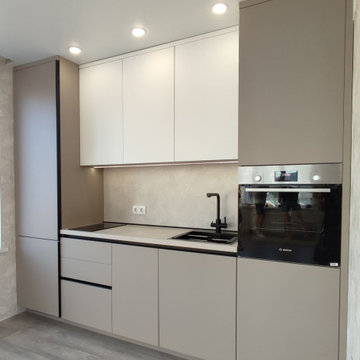
Небольшая прямая кухня в матовом белом и сером цветах. Современный дизайн кухни в элегантном сочетании матового белого и серого цветов. Высокие кухонные шкафы оптимизируют хранение, сохраняя при этом чистый минималистичный вид. Обновите дизайн интерьера кухни с помощью этого шикарного компактного решения.
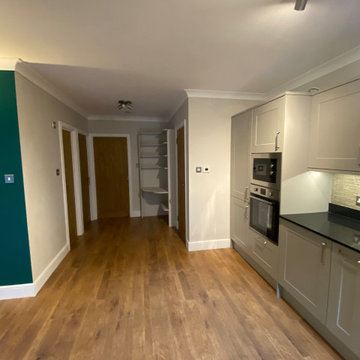
This is the new Howdens kitchen, flooring and window in the open space, complete with underfloor heating and a new electric boiler.
Idée de décoration pour une cuisine américaine design en L de taille moyenne avec un évier intégré, des portes de placard beiges, un plan de travail en quartz, une crédence beige, une crédence en carreau de verre, un électroménager noir, sol en stratifié, un sol marron et plan de travail noir.
Idée de décoration pour une cuisine américaine design en L de taille moyenne avec un évier intégré, des portes de placard beiges, un plan de travail en quartz, une crédence beige, une crédence en carreau de verre, un électroménager noir, sol en stratifié, un sol marron et plan de travail noir.
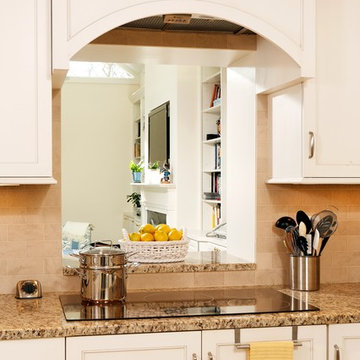
Full kitchen remodel in Chevy Chase DC
Idée de décoration pour une cuisine tradition en U fermée et de taille moyenne avec un évier encastré, un placard à porte shaker, des portes de placard blanches, un plan de travail en granite, une crédence beige, une crédence en carrelage de pierre, un électroménager en acier inoxydable, sol en stratifié et une péninsule.
Idée de décoration pour une cuisine tradition en U fermée et de taille moyenne avec un évier encastré, un placard à porte shaker, des portes de placard blanches, un plan de travail en granite, une crédence beige, une crédence en carrelage de pierre, un électroménager en acier inoxydable, sol en stratifié et une péninsule.
Idées déco de cuisines avec une crédence beige et sol en stratifié
4
