Idées déco de cuisines avec une crédence beige et un électroménager noir
Trier par :
Budget
Trier par:Populaires du jour
101 - 120 sur 8 735 photos
1 sur 3
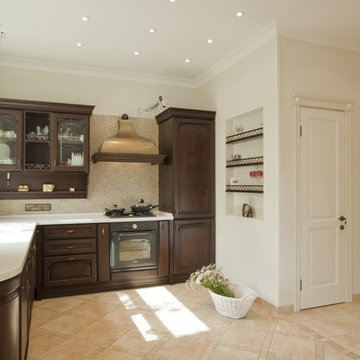
фотограф Денис Россиков.
Idée de décoration pour une cuisine tradition en bois foncé et L de taille moyenne avec un placard avec porte à panneau surélevé, une crédence beige, un électroménager noir et aucun îlot.
Idée de décoration pour une cuisine tradition en bois foncé et L de taille moyenne avec un placard avec porte à panneau surélevé, une crédence beige, un électroménager noir et aucun îlot.
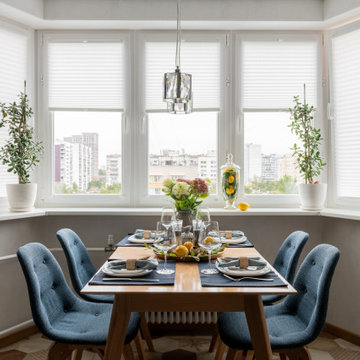
Современная уютная кухня
Idée de décoration pour une cuisine grise et blanche nordique en U fermée et de taille moyenne avec un évier encastré, un placard avec porte à panneau surélevé, des portes de placard grises, un plan de travail en surface solide, une crédence beige, une crédence en carrelage métro, un électroménager noir, un sol en carrelage de porcelaine, aucun îlot, un sol marron et un plan de travail blanc.
Idée de décoration pour une cuisine grise et blanche nordique en U fermée et de taille moyenne avec un évier encastré, un placard avec porte à panneau surélevé, des portes de placard grises, un plan de travail en surface solide, une crédence beige, une crédence en carrelage métro, un électroménager noir, un sol en carrelage de porcelaine, aucun îlot, un sol marron et un plan de travail blanc.
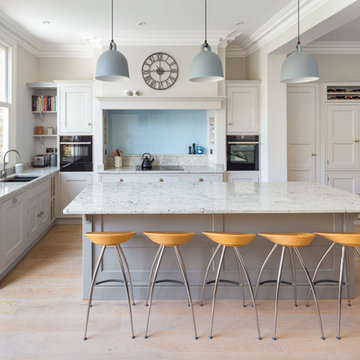
A beautifully balanced Kitchen design, stunning light cool colours with chrome accents.
Aménagement d'une grande cuisine ouverte classique en U avec un évier posé, un placard à porte shaker, des portes de placard beiges, plan de travail en marbre, une crédence beige, une crédence en marbre, un électroménager noir, parquet clair, îlot, un sol beige et un plan de travail beige.
Aménagement d'une grande cuisine ouverte classique en U avec un évier posé, un placard à porte shaker, des portes de placard beiges, plan de travail en marbre, une crédence beige, une crédence en marbre, un électroménager noir, parquet clair, îlot, un sol beige et un plan de travail beige.
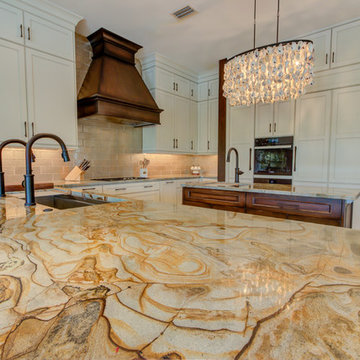
It is finally Friday! Hope everyone is ready for a relaxing Father's day! And nothing says relaxing like this Tommy Bahama style kitchen that any classic family could unwind in.
Cabinetry:
R.D. Henry & Company - Color: Cotton w/ Glaze | Style: Naples
Dura Supreme Cabinetry - Color: Patina Cherry
Countertops - Granite
Sink - The Galley
Faucet - Newport Brass - N2940
Hardware - Top Knobs -TK818ORB/TK813ORB/TK812ORB
Lighting - Task Lighting Corporation
Appliances - by Monark Premium Appliance Co - Miele
Contractor - Ferrara Construction Services Inc
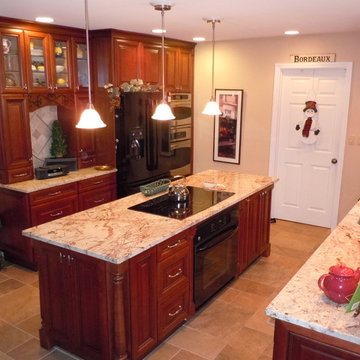
Réalisation d'une cuisine parallèle tradition en bois foncé fermée et de taille moyenne avec un évier 2 bacs, un placard avec porte à panneau surélevé, un plan de travail en quartz, une crédence beige, une crédence en carreau de porcelaine, un électroménager noir, un sol en travertin, îlot, un sol beige et un plan de travail beige.
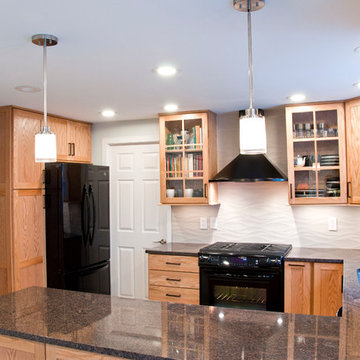
Concord cabinets in oak with natural finish, Indian Dakota counter tops compliment perfectly with the relief crema luna matte field tile backsplash, and alexa mini pendant lights.
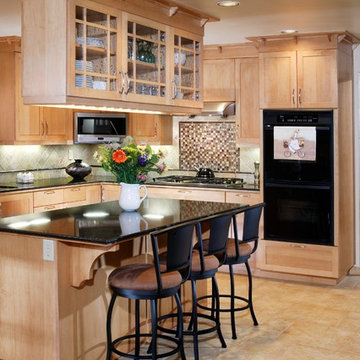
-Cabinets by Canyon Creek
-Dave Adams Photographer
Inspiration pour une grande cuisine ouverte traditionnelle en L et bois clair avec un évier 2 bacs, un placard à porte shaker, un plan de travail en granite, une crédence beige, une crédence en carreau de porcelaine, un électroménager noir, un sol en carrelage de porcelaine et îlot.
Inspiration pour une grande cuisine ouverte traditionnelle en L et bois clair avec un évier 2 bacs, un placard à porte shaker, un plan de travail en granite, une crédence beige, une crédence en carreau de porcelaine, un électroménager noir, un sol en carrelage de porcelaine et îlot.
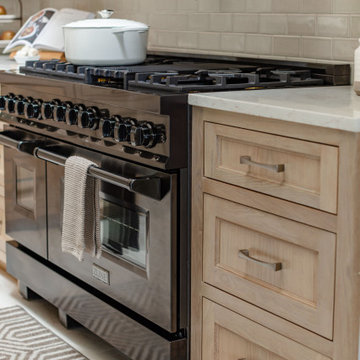
Inspiration pour une grande cuisine américaine traditionnelle en L et bois clair avec un évier 2 bacs, un placard à porte shaker, un plan de travail en quartz modifié, une crédence beige, une crédence en carrelage métro, un électroménager noir, un sol en carrelage de porcelaine, îlot, un sol beige et un plan de travail beige.

Проект однокомнатной квартиры для одного человека
S = 56,6 кв. м.
Пожелания клиентки: выделенная зона спальни, много мест для хранения, в тч для горнолыжного снаряжения, место для приёма гостей.
Сделали перепланировку, объединив прихожую с зоной гостиной и выделив отдельно спальню. Максмально расположили места хранения - так в квартире всегда будет порядок, ведь у всего есть своё место.
Получился лёгкий просторный интерьер в светлых тонах с нотками современной классики.

Download our free ebook, Creating the Ideal Kitchen. DOWNLOAD NOW
This family from Wheaton was ready to remodel their kitchen, dining room and powder room. The project didn’t call for any structural or space planning changes but the makeover still had a massive impact on their home. The homeowners wanted to change their dated 1990’s brown speckled granite and light maple kitchen. They liked the welcoming feeling they got from the wood and warm tones in their current kitchen, but this style clashed with their vision of a deVOL type kitchen, a London-based furniture company. Their inspiration came from the country homes of the UK that mix the warmth of traditional detail with clean lines and modern updates.
To create their vision, we started with all new framed cabinets with a modified overlay painted in beautiful, understated colors. Our clients were adamant about “no white cabinets.” Instead we used an oyster color for the perimeter and a custom color match to a specific shade of green chosen by the homeowner. The use of a simple color pallet reduces the visual noise and allows the space to feel open and welcoming. We also painted the trim above the cabinets the same color to make the cabinets look taller. The room trim was painted a bright clean white to match the ceiling.
In true English fashion our clients are not coffee drinkers, but they LOVE tea. We created a tea station for them where they can prepare and serve tea. We added plenty of glass to showcase their tea mugs and adapted the cabinetry below to accommodate storage for their tea items. Function is also key for the English kitchen and the homeowners. They requested a deep farmhouse sink and a cabinet devoted to their heavy mixer because they bake a lot. We then got rid of the stovetop on the island and wall oven and replaced both of them with a range located against the far wall. This gives them plenty of space on the island to roll out dough and prepare any number of baked goods. We then removed the bifold pantry doors and created custom built-ins with plenty of usable storage for all their cooking and baking needs.
The client wanted a big change to the dining room but still wanted to use their own furniture and rug. We installed a toile-like wallpaper on the top half of the room and supported it with white wainscot paneling. We also changed out the light fixture, showing us once again that small changes can have a big impact.
As the final touch, we also re-did the powder room to be in line with the rest of the first floor. We had the new vanity painted in the same oyster color as the kitchen cabinets and then covered the walls in a whimsical patterned wallpaper. Although the homeowners like subtle neutral colors they were willing to go a bit bold in the powder room for something unexpected. For more design inspiration go to: www.kitchenstudio-ge.com
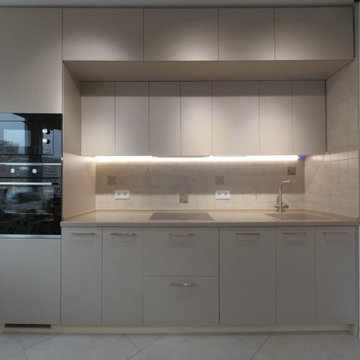
Exemple d'une petite cuisine linéaire tendance fermée avec un évier intégré, un placard à porte plane, des portes de placard beiges, un plan de travail en surface solide, une crédence beige, une crédence en céramique, un électroménager noir, un sol en carrelage de porcelaine, aucun îlot, un sol beige et un plan de travail beige.
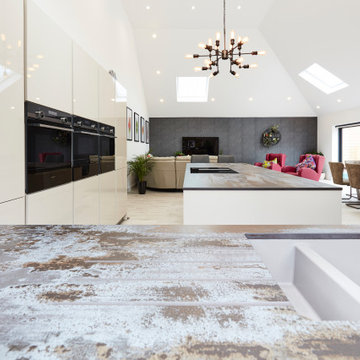
Neutral but BOLD
This bungalow renovation really shows off the beautiful vaulted ceiling details.
Whilst the kitchen is very neutral, the client has brought it to life with pops of Bold colour around the whole room.
The kitchen is a German Handle-less kitchen. Cashmere Gloss fronts with Trilium Dekton worktops. The design features a tall bank of Siemens StudioLine appliances and a 2in1 induction downdraft extractor on the island.
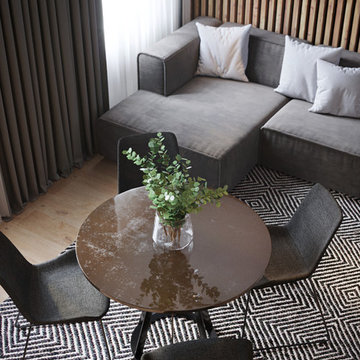
Inspiration pour une petite cuisine américaine design en L avec un évier intégré, un placard à porte plane, des portes de placard noires, plan de travail en marbre, une crédence beige, une crédence en carreau de porcelaine, un électroménager noir, un sol en carrelage de porcelaine, un sol beige et un plan de travail blanc.
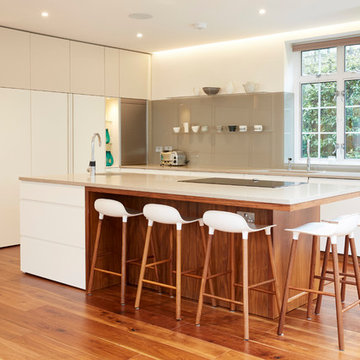
David Mannion
Exemple d'une cuisine tendance avec un placard à porte plane, des portes de placard blanches, une crédence beige, une crédence en feuille de verre, un électroménager noir, un sol en bois brun et îlot.
Exemple d'une cuisine tendance avec un placard à porte plane, des portes de placard blanches, une crédence beige, une crédence en feuille de verre, un électroménager noir, un sol en bois brun et îlot.
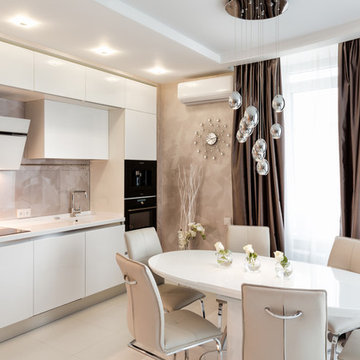
дизайнер - Лена Дьякова
фотограф -Антон Осадов
Aménagement d'une cuisine américaine linéaire contemporaine avec un évier intégré, un placard à porte plane, des portes de placard blanches, une crédence beige, une crédence en carrelage de pierre, un électroménager noir et aucun îlot.
Aménagement d'une cuisine américaine linéaire contemporaine avec un évier intégré, un placard à porte plane, des portes de placard blanches, une crédence beige, une crédence en carrelage de pierre, un électroménager noir et aucun îlot.
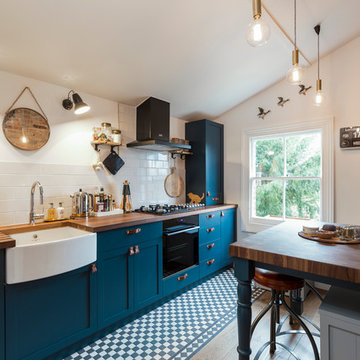
Chris Snook
Idée de décoration pour une cuisine parallèle design de taille moyenne avec un évier de ferme, un placard à porte shaker, des portes de placard bleues, un plan de travail en bois, une crédence beige, une crédence en carrelage métro, un électroménager noir, un sol en carrelage de céramique et îlot.
Idée de décoration pour une cuisine parallèle design de taille moyenne avec un évier de ferme, un placard à porte shaker, des portes de placard bleues, un plan de travail en bois, une crédence beige, une crédence en carrelage métro, un électroménager noir, un sol en carrelage de céramique et îlot.
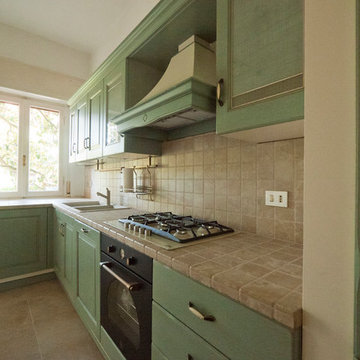
Liadesign
Inspiration pour une cuisine rustique en L fermée et de taille moyenne avec un évier 2 bacs, un placard avec porte à panneau surélevé, des portes de placards vertess, plan de travail carrelé, une crédence beige, une crédence en céramique, un électroménager noir, un sol en carrelage de porcelaine et aucun îlot.
Inspiration pour une cuisine rustique en L fermée et de taille moyenne avec un évier 2 bacs, un placard avec porte à panneau surélevé, des portes de placards vertess, plan de travail carrelé, une crédence beige, une crédence en céramique, un électroménager noir, un sol en carrelage de porcelaine et aucun îlot.
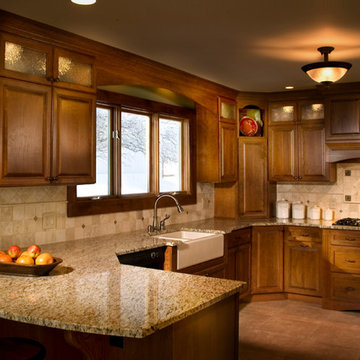
Exemple d'une cuisine américaine chic en U et bois brun de taille moyenne avec un évier de ferme, un placard avec porte à panneau surélevé, un plan de travail en granite, une crédence beige, une crédence en carrelage de pierre, un électroménager noir, un sol en carrelage de porcelaine et une péninsule.
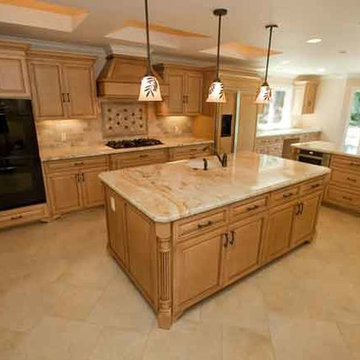
Maple stained kitchen with glazing, decorative feet and columns.
Inspiration pour une grande cuisine américaine traditionnelle en U et bois clair avec un placard avec porte à panneau surélevé, un électroménager noir, îlot, un évier encastré, plan de travail en marbre, une crédence beige, une crédence en carrelage de pierre, un sol en travertin et un sol beige.
Inspiration pour une grande cuisine américaine traditionnelle en U et bois clair avec un placard avec porte à panneau surélevé, un électroménager noir, îlot, un évier encastré, plan de travail en marbre, une crédence beige, une crédence en carrelage de pierre, un sol en travertin et un sol beige.
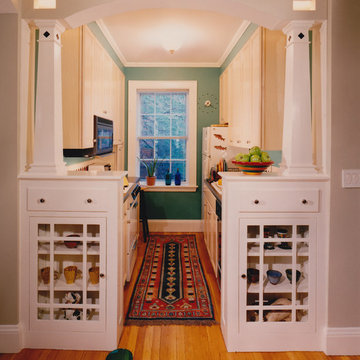
The refrigerator was relocated to open up the kitchen. The original glass front cabinets were refinished and decorative wood columns were added to define the kitchen entry. The detailing picks up on the style of the pre-World War 2 apartment building.
Photographer: John Horner
Idées déco de cuisines avec une crédence beige et un électroménager noir
6