Idées déco de cuisines avec une crédence beige et un plan de travail multicolore
Trier par :
Budget
Trier par:Populaires du jour
81 - 100 sur 4 313 photos
1 sur 3
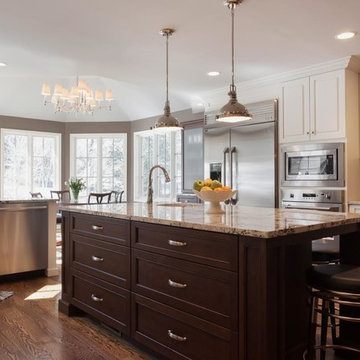
Exemple d'une grande cuisine américaine chic en U avec un évier encastré, un placard avec porte à panneau surélevé, des portes de placard blanches, un plan de travail en granite, une crédence beige, une crédence en carreau de porcelaine, un électroménager en acier inoxydable, parquet foncé, un sol marron et un plan de travail multicolore.
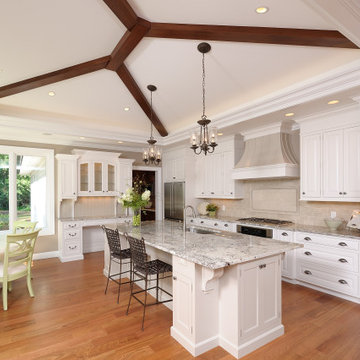
A beautiful white kitchen with a unique ceiling design
Cette image montre une cuisine traditionnelle en L de taille moyenne avec un évier encastré, un placard à porte plane, des portes de placard blanches, une crédence beige, un électroménager en acier inoxydable, un sol en bois brun, îlot, un sol marron, un plan de travail multicolore et un plafond décaissé.
Cette image montre une cuisine traditionnelle en L de taille moyenne avec un évier encastré, un placard à porte plane, des portes de placard blanches, une crédence beige, un électroménager en acier inoxydable, un sol en bois brun, îlot, un sol marron, un plan de travail multicolore et un plafond décaissé.
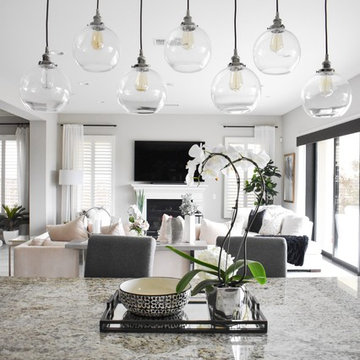
Idée de décoration pour une grande cuisine ouverte design en bois foncé avec un plan de travail en granite, une crédence beige, une crédence en céramique, un électroménager en acier inoxydable, un sol en carrelage de céramique, 2 îlots, un sol gris et un plan de travail multicolore.
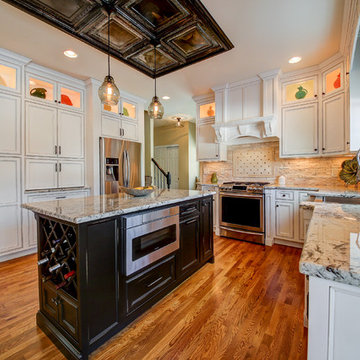
Kris Palen
Réalisation d'une grande cuisine américaine champêtre en U avec un évier encastré, un placard à porte shaker, des portes de placard blanches, un plan de travail en granite, une crédence beige, une crédence en dalle de pierre, un électroménager en acier inoxydable, un sol en bois brun, îlot, un sol marron et un plan de travail multicolore.
Réalisation d'une grande cuisine américaine champêtre en U avec un évier encastré, un placard à porte shaker, des portes de placard blanches, un plan de travail en granite, une crédence beige, une crédence en dalle de pierre, un électroménager en acier inoxydable, un sol en bois brun, îlot, un sol marron et un plan de travail multicolore.
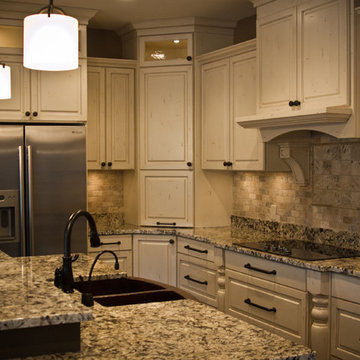
This Traditional style kitchen includes off-white distressed cabinetry, hand constructed and finished by Woodways builders. Oil rubbed bronze hardware highlights the darker flecks within the granite countertops. Corner cabinet maximizes storage space and includes a countertop appliance condo to hide toasters, coffee makers, etc. Glass panels in the upper cabinets lighten the visual weight of the cabinetry.
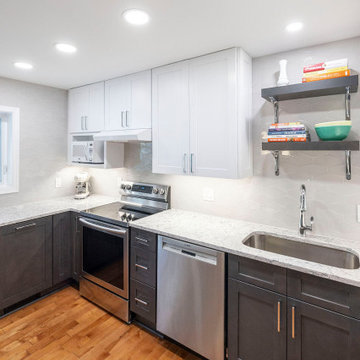
Contemporary kitchen project in Delray , Alexandria with two tone cabinets, floating shelves, backsplash and quartz
countertop. Small kitchen & dining combination with chandelier.
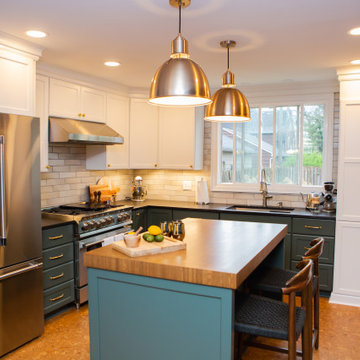
Haus Studio Designs, Columbus, Ohio, 2022 Regional CotY Award Winner, Residential Kitchen $30,000 to $60,000
Cette image montre une petite cuisine américaine chalet en L avec un évier encastré, un placard à porte shaker, un plan de travail en granite, une crédence beige, une crédence en céramique, un électroménager en acier inoxydable, îlot et un plan de travail multicolore.
Cette image montre une petite cuisine américaine chalet en L avec un évier encastré, un placard à porte shaker, un plan de travail en granite, une crédence beige, une crédence en céramique, un électroménager en acier inoxydable, îlot et un plan de travail multicolore.

A custom kitchen in Rustic Hickory with a Distressed Painted Alder Island. Rich wood tones pair nicely with the lovely view of the woods and creek out the kitchen windows. The island draws your attention without distracting from the overall beauty of the home and setting.
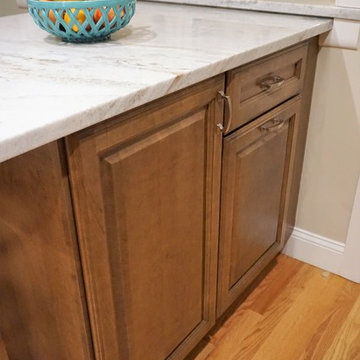
Idée de décoration pour une cuisine américaine tradition en L de taille moyenne avec un évier de ferme, un placard avec porte à panneau surélevé, des portes de placard marrons, un plan de travail en quartz, une crédence beige, une crédence en carrelage métro, un électroménager en acier inoxydable, parquet clair, îlot et un plan de travail multicolore.
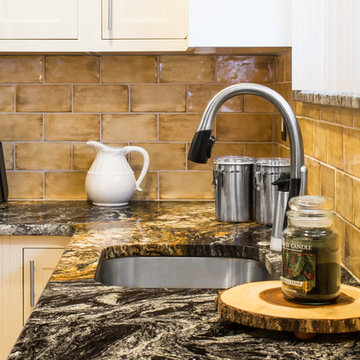
Designer: Michele Hennessy
Design, Fabrication and photography by MacLaren Kitchen and Bath
Cabinetry: Conestoga Inset painted in Dover White, all plywood construction with cushion close drawers and doors.
Decorative Hardware: Classic Bar Pulls by Top Knobs
Countertops: Magma Circa Granite with ¼” Round Over Edge.
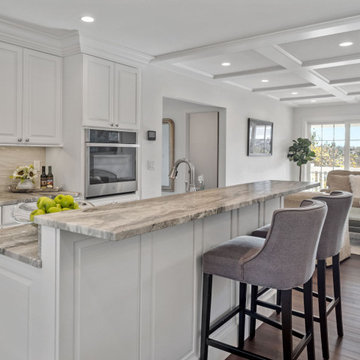
Shingle details and handsome stone accents give this traditional carriage house the look of days gone by while maintaining all of the convenience of today. The goal for this home was to maximize the views of the lake and this three-story home does just that. With multi-level porches and an abundance of windows facing the water. The exterior reflects character, timelessness, and architectural details to create a traditional waterfront home.
The exterior details include curved gable rooflines, crown molding, limestone accents, cedar shingles, arched limestone head garage doors, corbels, and an arched covered porch. Objectives of this home were open living and abundant natural light. This waterfront home provides space to accommodate entertaining, while still living comfortably for two. The interior of the home is distinguished as well as comfortable.
Graceful pillars at the covered entry lead into the lower foyer. The ground level features a bonus room, full bath, walk-in closet, and garage. Upon entering the main level, the south-facing wall is filled with numerous windows to provide the entire space with lake views and natural light. The hearth room with a coffered ceiling and covered terrace opens to the kitchen and dining area.
The best views were saved on the upper level for the master suite. Third-floor of this traditional carriage house is a sanctuary featuring an arched opening covered porch, two walk-in closets, and an en suite bathroom with a tub and shower.
Round Lake carriage house is located in Charlevoix, Michigan. Round lake is the best natural harbor on Lake Michigan. Surrounded by the City of Charlevoix, it is uniquely situated in an urban center, but with access to thousands of acres of the beautiful waters of northwest Michigan. The lake sits between Lake Michigan to the west and Lake Charlevoix to the east.

This rustic custom home is the epitome of the Northern Michigan lifestyle, nestled in the hills near Boyne Mountain ski resort. The exterior features intricate detailing from the heavy corbels and metal roofing to the board and batten beams and cedar siding.
From the moment you enter the craftsman style home, you're greeted with a taste of the outdoors. The home's cabinetry, flooring, and paneling boast intriguing textures and multiple wood flavors. The home is a clear reflection of the homeowners' warm and inviting personalities.
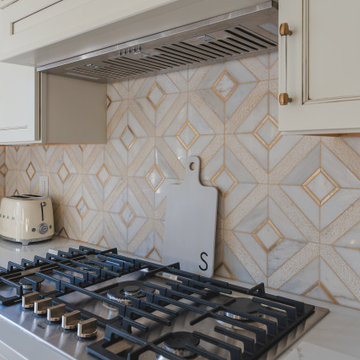
Idée de décoration pour une cuisine américaine tradition en U de taille moyenne avec un évier 1 bac, un placard à porte shaker, des portes de placard jaunes, un plan de travail en quartz modifié, une crédence beige, une crédence en céramique, un électroménager en acier inoxydable, un sol en carrelage de céramique, îlot, un sol beige et un plan de travail multicolore.
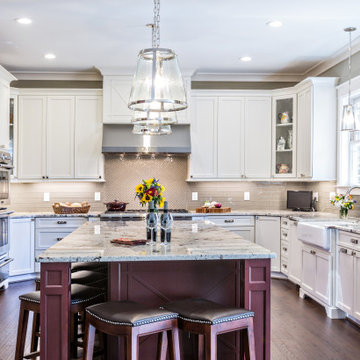
Exemple d'une cuisine chic en U avec un évier de ferme, un placard à porte shaker, des portes de placard blanches, une crédence beige, une crédence en carreau de verre, un électroménager en acier inoxydable, un sol en bois brun, îlot, un sol marron et un plan de travail multicolore.
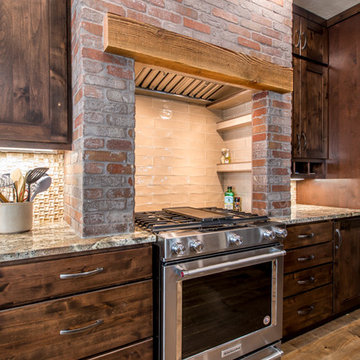
Idées déco pour une grande cuisine américaine montagne en U et bois foncé avec un évier encastré, un placard à porte shaker, un plan de travail en granite, une crédence beige, une crédence en carrelage de pierre, un électroménager en acier inoxydable, un sol en bois brun, une péninsule, un sol gris et un plan de travail multicolore.

At the core of this transformation was the client’s aspiration for an open, interconnected space.
The removal of barriers between the kitchen, dining, and living areas created an expansive, fluid layout, elevating the home’s ambiance and facilitating seamless interaction among spaces.
The new open layout is the perfect space to cook and entertain merging sophistication with functionality.
The journey began with the client’s exploration of colors, eventually embracing Benjamin Moore’s Hale Navy blue as the cornerstone for the cabinetry. This choice set the stage for a harmonious palette that tied in with the living and dining room furniture and rugs.
Integrating a natural stone countertop became a focal point, incorporating these varied hues while gold fixtures added a touch of luxury and sophistication.
Throughout the design process, challenges were met with innovative solutions. Space optimization was key, requiring strategic placement of appliances like a smaller-width refrigerator alongside a pull-out pantry cabinet. The island, a central feature, not only provided additional seating but replaced the need for a separate table and chairs, optimizing the space for gatherings and enhancing the flow between the kitchen and the adjoining areas.
The revitalized kitchen now stands as a vibrant hub for social interaction. The homeowner seamlessly integrates into gatherings, no longer confined by kitchen walls, while guests engage effortlessly in the cooking process at the island. This transformation embodies the convergence of beauty and functionality, where every design element tells a story of thoughtful innovation and meticulous attention to detail.
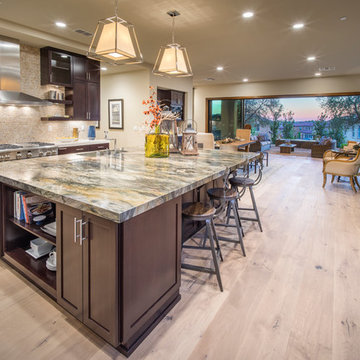
Aménagement d'une cuisine ouverte classique en L et bois foncé de taille moyenne avec un évier encastré, un placard à porte shaker, un plan de travail en granite, une crédence beige, une crédence en mosaïque, un électroménager en acier inoxydable, parquet clair, îlot et un plan de travail multicolore.
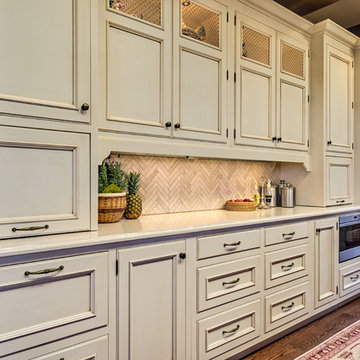
Designer: Terri Sears
Photography: Steven Long
Cette image montre une grande cuisine américaine encastrable traditionnelle en L avec un évier de ferme, un placard avec porte à panneau encastré, des portes de placard blanches, un plan de travail en quartz modifié, une crédence beige, une crédence en carrelage de pierre, un sol en bois brun, îlot, un sol marron et un plan de travail multicolore.
Cette image montre une grande cuisine américaine encastrable traditionnelle en L avec un évier de ferme, un placard avec porte à panneau encastré, des portes de placard blanches, un plan de travail en quartz modifié, une crédence beige, une crédence en carrelage de pierre, un sol en bois brun, îlot, un sol marron et un plan de travail multicolore.
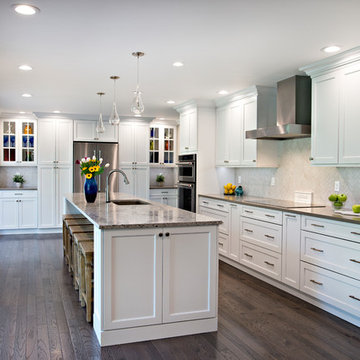
Réalisation d'une grande cuisine américaine tradition en L avec un évier encastré, un placard à porte plane, des portes de placard blanches, un plan de travail en quartz modifié, une crédence beige, une crédence en carreau de porcelaine, un électroménager en acier inoxydable, parquet foncé, îlot, un sol marron et un plan de travail multicolore.
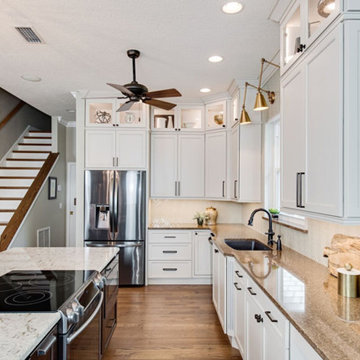
This new traditional kitchen with an earth-tone palette, boasts a large island with cooktop and surround seating. Whether it's family or friends, all can gather around to enjoy the cooking and dining experience. Starmark shaker-style custom cabinets, a herringbone backsplash and Rosslyn Cambria quartz adorn the perimeter walls. This kitchen takes in-home dining to the next level. Photography by Michael Giragosian
Idées déco de cuisines avec une crédence beige et un plan de travail multicolore
5