Idées déco de cuisines avec une crédence beige et un sol en bois brun
Trier par :
Budget
Trier par:Populaires du jour
61 - 80 sur 43 367 photos
1 sur 3
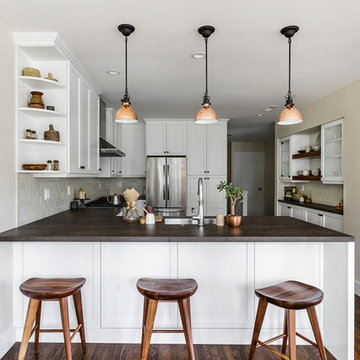
http://robjphotos.com/
Idées déco pour une cuisine américaine classique en U de taille moyenne avec un évier 1 bac, un placard à porte shaker, des portes de placard blanches, un plan de travail en surface solide, une crédence beige, une crédence en céramique, un électroménager en acier inoxydable, un sol en bois brun, une péninsule et un plan de travail marron.
Idées déco pour une cuisine américaine classique en U de taille moyenne avec un évier 1 bac, un placard à porte shaker, des portes de placard blanches, un plan de travail en surface solide, une crédence beige, une crédence en céramique, un électroménager en acier inoxydable, un sol en bois brun, une péninsule et un plan de travail marron.

Huggy Bear Quaker style door in Cherry with Nutmeg stain. Island is Cherry with Slate stain. Backsplash is split-face travertine. Custom paneled hood. Cambria Cardiff Cream countertops. Wolf gas range.
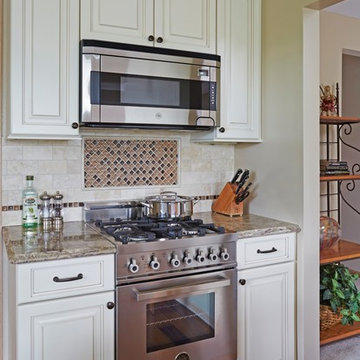
Traditional Condo Kitchen located in Schaumburg, IL. Beautiful linen white raised panel cabinets with a dark brown shadowline with accent oil rubbed bronze hardware.
Photography by Mike Kaskel

The design of this home was driven by the owners’ desire for a three-bedroom waterfront home that showcased the spectacular views and park-like setting. As nature lovers, they wanted their home to be organic, minimize any environmental impact on the sensitive site and embrace nature.
This unique home is sited on a high ridge with a 45° slope to the water on the right and a deep ravine on the left. The five-acre site is completely wooded and tree preservation was a major emphasis. Very few trees were removed and special care was taken to protect the trees and environment throughout the project. To further minimize disturbance, grades were not changed and the home was designed to take full advantage of the site’s natural topography. Oak from the home site was re-purposed for the mantle, powder room counter and select furniture.
The visually powerful twin pavilions were born from the need for level ground and parking on an otherwise challenging site. Fill dirt excavated from the main home provided the foundation. All structures are anchored with a natural stone base and exterior materials include timber framing, fir ceilings, shingle siding, a partial metal roof and corten steel walls. Stone, wood, metal and glass transition the exterior to the interior and large wood windows flood the home with light and showcase the setting. Interior finishes include reclaimed heart pine floors, Douglas fir trim, dry-stacked stone, rustic cherry cabinets and soapstone counters.
Exterior spaces include a timber-framed porch, stone patio with fire pit and commanding views of the Occoquan reservoir. A second porch overlooks the ravine and a breezeway connects the garage to the home.
Numerous energy-saving features have been incorporated, including LED lighting, on-demand gas water heating and special insulation. Smart technology helps manage and control the entire house.
Greg Hadley Photography
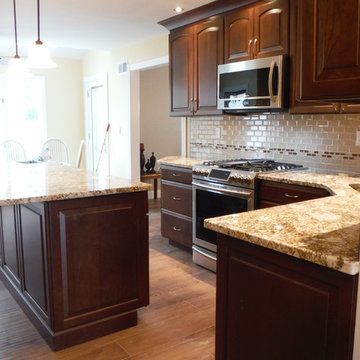
This was a Full kitchen and first floor remodel. Ceramic tiles were installed throughout that simulated hard wood flooring. Plumbing lines were relocated to fashion this wonderful layout. The refrigerator was moved to the far side of the kitchen to create more counter-top space. The sink was moved from the old island into the corner for a more spacious island. A 100 inch peninsula was created for more countertop space and cabinet storage. Pendant lighting was installed on the peninsula and island. Low voltage lighting was installed around the perimeter of the cabinets. Granite countertops were installed throughout with a tile backsplash. If you are looking for a traditional style kitchen with dark cabinets you may want to consider this look.
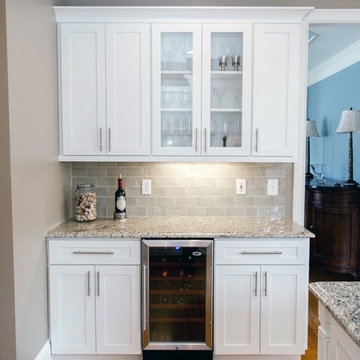
Custom built buffet area with new Shaker
style doors refinished to an off white painted finish. Other additions include new crown/light rail molding cabinetry hardware, hand made Italian tile backsplash, soft closing hinges, new drawer boxes and wine cooler.

Benjamin Benschneider
Aménagement d'une petite cuisine américaine parallèle et encastrable moderne en bois brun avec un évier encastré, un placard à porte plane, un plan de travail en quartz, une crédence beige, une crédence en feuille de verre et un sol en bois brun.
Aménagement d'une petite cuisine américaine parallèle et encastrable moderne en bois brun avec un évier encastré, un placard à porte plane, un plan de travail en quartz, une crédence beige, une crédence en feuille de verre et un sol en bois brun.
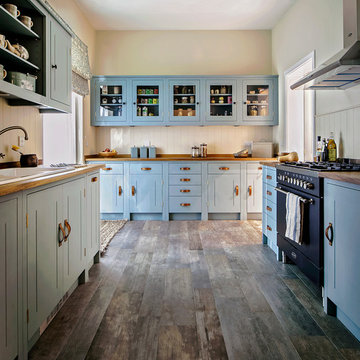
Cupboards painted in "PP11-12-13WA" (Oil Eggshell) by Paper and Paints.
Boarded wall panelling painted in "PP11-12-13AD" (Oil Eggshell) by Paper and Paints.
Source of leather handles is unknown.
Ironmongery by Jane Knapp.
Sink by Villeroy & Boch.
Tap in pewter finish by Perrin & Rowe.

Our San Francisco studio designed this bright, airy, Victorian kitchen with stunning countertops, elegant built-ins, and plenty of open shelving. The dark-toned wood flooring beautifully complements the white themes in the minimalist kitchen, creating a classic appeal. The breakfast table with beautiful red chairs makes for a cozy space for quick family meals or to relax while the food is cooking.
---
Project designed by ballonSTUDIO. They discreetly tend to the interior design needs of their high-net-worth individuals in the greater Bay Area and to their second home locations.
For more about ballonSTUDIO, see here: https://www.ballonstudio.com/

Cette image montre une grande cuisine traditionnelle en U et bois brun avec un évier encastré, un placard à porte shaker, une crédence beige, un électroménager en acier inoxydable, un sol en bois brun, îlot, un plan de travail en surface solide et une crédence en carreau briquette.
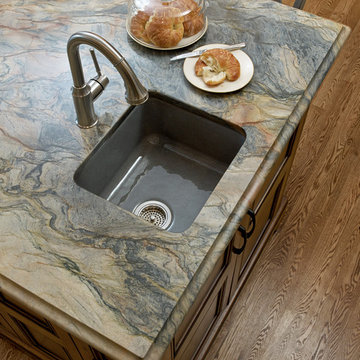
breakfast area, breakfast bar, island, eating area, kitchen island, hutch, storage, light cabinets, white cabinets, dark floor, quartzite, fusion, granite, stone, bar area, liquor storage, prep sink, cast iron, enamel, gray chair

Greg Martz, Photographer.
Tom Minden, Project Mgr. for Finn Builders.
Jack Finn, General Contractor.
Dorothy Ledden, Interior Designer.
Jonathan Perlstein, Architect, Oasis Architecture.
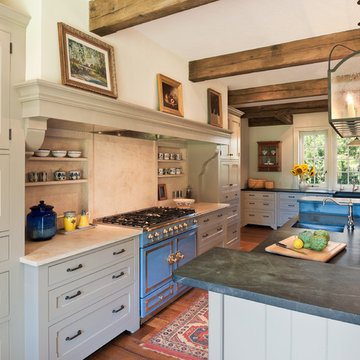
Cette image montre une très grande cuisine rustique avec un évier de ferme, un placard avec porte à panneau encastré, des portes de placard beiges, une crédence beige et un sol en bois brun.
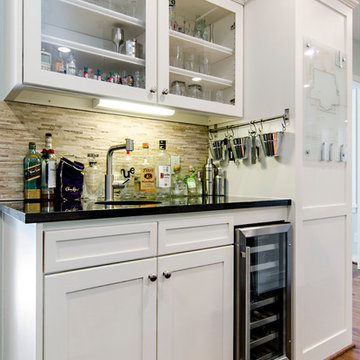
Photo Credit : Lauren Brown
www.versatileimaging.com
Idée de décoration pour une cuisine américaine tradition de taille moyenne avec un évier encastré, un placard à porte shaker, des portes de placard blanches, une crédence beige, un sol en bois brun, un plan de travail en quartz modifié, un électroménager en acier inoxydable et îlot.
Idée de décoration pour une cuisine américaine tradition de taille moyenne avec un évier encastré, un placard à porte shaker, des portes de placard blanches, une crédence beige, un sol en bois brun, un plan de travail en quartz modifié, un électroménager en acier inoxydable et îlot.
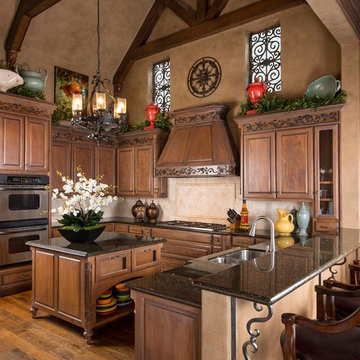
The high ceilings in this kitchen make the space feel larger than it is.
Design by Wesley-Wayne Interiors
Photo by: Dan Piassick
Inspiration pour une cuisine américaine méditerranéenne en U et bois brun de taille moyenne avec un évier 2 bacs, un placard avec porte à panneau surélevé, une crédence beige, un électroménager en acier inoxydable, un sol en bois brun et 2 îlots.
Inspiration pour une cuisine américaine méditerranéenne en U et bois brun de taille moyenne avec un évier 2 bacs, un placard avec porte à panneau surélevé, une crédence beige, un électroménager en acier inoxydable, un sol en bois brun et 2 îlots.

Daniel Wexler
Idées déco pour une cuisine ouverte contemporaine en U et bois brun de taille moyenne avec un évier 2 bacs, un placard à porte plane, une crédence beige, un électroménager en acier inoxydable et un sol en bois brun.
Idées déco pour une cuisine ouverte contemporaine en U et bois brun de taille moyenne avec un évier 2 bacs, un placard à porte plane, une crédence beige, un électroménager en acier inoxydable et un sol en bois brun.
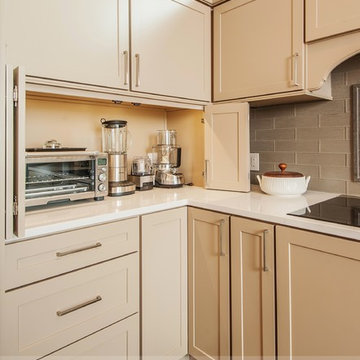
Drew Rice, Red Pants Studio
Idée de décoration pour une cuisine ouverte tradition en L avec un évier encastré, un placard à porte vitrée, des portes de placard beiges, un plan de travail en quartz, une crédence beige, une crédence en carrelage métro, un électroménager en acier inoxydable, un sol en bois brun, îlot et un sol marron.
Idée de décoration pour une cuisine ouverte tradition en L avec un évier encastré, un placard à porte vitrée, des portes de placard beiges, un plan de travail en quartz, une crédence beige, une crédence en carrelage métro, un électroménager en acier inoxydable, un sol en bois brun, îlot et un sol marron.
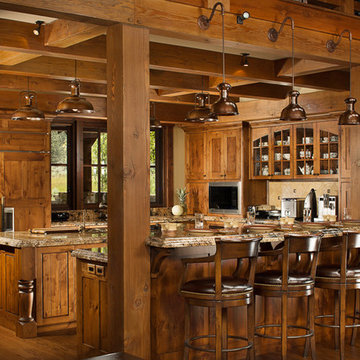
Aménagement d'une grande cuisine américaine encastrable montagne en U et bois brun avec un évier encastré, un placard à porte shaker, un plan de travail en granite, une crédence beige, une crédence en céramique, un sol en bois brun et îlot.
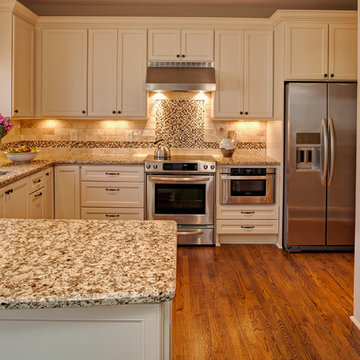
© Deborah Scannell Photography
Cette photo montre une petite cuisine américaine chic en U avec un évier 1 bac, un placard à porte plane, des portes de placard blanches, un plan de travail en granite, une crédence beige, un électroménager en acier inoxydable, un sol en bois brun, une péninsule et une crédence en mosaïque.
Cette photo montre une petite cuisine américaine chic en U avec un évier 1 bac, un placard à porte plane, des portes de placard blanches, un plan de travail en granite, une crédence beige, un électroménager en acier inoxydable, un sol en bois brun, une péninsule et une crédence en mosaïque.
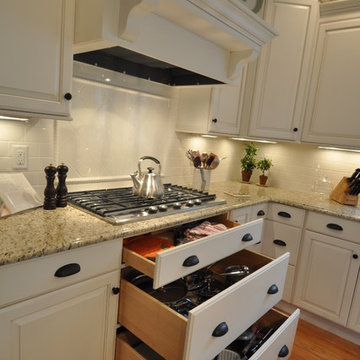
Réalisation d'une cuisine ouverte tradition de taille moyenne avec un évier encastré, un placard avec porte à panneau surélevé, des portes de placard blanches, un plan de travail en granite, une crédence beige, une crédence en carrelage métro, un électroménager en acier inoxydable, un sol en bois brun et îlot.
Idées déco de cuisines avec une crédence beige et un sol en bois brun
4