Idées déco de cuisines avec une crédence beige et un sol en travertin
Trier par :
Budget
Trier par:Populaires du jour
21 - 40 sur 6 581 photos
1 sur 3
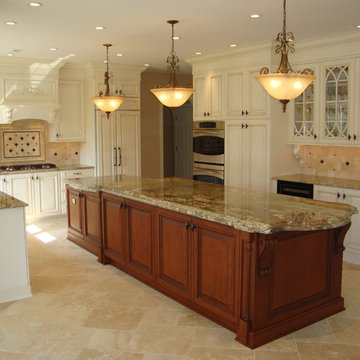
Great house remodel, reconfigured the kitchen floor plan, opened up the great room, double arches and columns, stone 2 story fireplace, cast stone mantle from stoneworks, travertine floors,marble foyer,hardwood with carpet inlays, molding galore
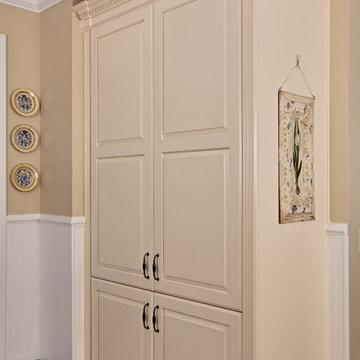
Kitchen Pantry Storage with Traditional Flair
Réalisation d'une cuisine américaine tradition en U de taille moyenne avec un placard avec porte à panneau surélevé, des portes de placard beiges, un évier encastré, un plan de travail en granite, une crédence beige, une crédence en travertin, un électroménager blanc, un sol en travertin, îlot, un sol beige et un plan de travail beige.
Réalisation d'une cuisine américaine tradition en U de taille moyenne avec un placard avec porte à panneau surélevé, des portes de placard beiges, un évier encastré, un plan de travail en granite, une crédence beige, une crédence en travertin, un électroménager blanc, un sol en travertin, îlot, un sol beige et un plan de travail beige.
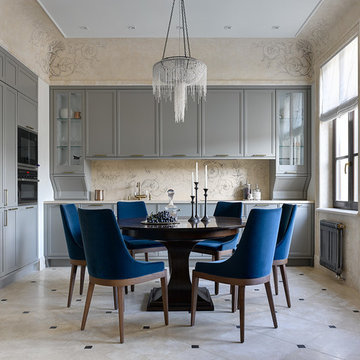
Сергей Ананьев
Inspiration pour une cuisine traditionnelle en L fermée avec un placard avec porte à panneau encastré, des portes de placard grises, une crédence beige, un électroménager noir, un sol en travertin, aucun îlot, un sol beige et un plan de travail beige.
Inspiration pour une cuisine traditionnelle en L fermée avec un placard avec porte à panneau encastré, des portes de placard grises, une crédence beige, un électroménager noir, un sol en travertin, aucun îlot, un sol beige et un plan de travail beige.
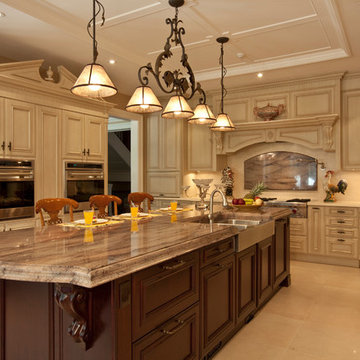
Réalisation d'une grande cuisine encastrable tradition en L et bois vieilli fermée avec un évier encastré, un placard avec porte à panneau surélevé, plan de travail en marbre, une crédence beige, une crédence en carrelage de pierre, un sol en travertin et îlot.

A family of five, who lives in a prestigious McLean neighborhood, was looking to renovate and upgrade their 20-year-old kitchen. Goals of the renovation were to move the cooktop out of the island, install all professional-quality appliances, achieve better traffic flow and update the appearance of the space.
The plan was to give a French country look to this kitchen, by carrying the overall soft and creamy color scheme of main floor furniture in the new kitchen. As such, the adjacent family room had to become a significant part of the remodel.
The back wall of the kitchen is now occupied by 48” professional range under a custom wood hood. A new tower style refrigerator covered in matching wood panels is placed at the end of the run, just create more work space on both sides of the stove.
The large contrasting Island in a dark chocolate finish now offers a second dishwasher, a beverage center and built in microwave. It also serves as a large buffet style counter space and accommodate up to five seats around it.
The far wall of the space used to have a bare wall with a 36” fireplace in it. The goal of this renovation was to include all the surrounding walls in the design. Now the entire wall is made of custom cabinets, including display cabinetry on the upper half. The fireplace is wrapped with a matching color mantel and equipped with a big screen TV.
Smart use of detailed crown and trim molding are highlights of this space and help bring the two rooms together, as does the porcelain tile floor. The attached family room provides a casual, comfortable space for guest to relax. And the entire space is perfect for family gatherings or entertaining.
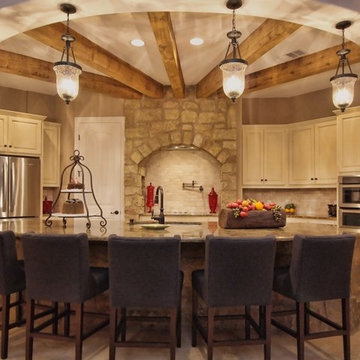
The "Wagon Wheel" ceiling is a highlight. The rounded island is the perfect gathering place with plenty of countertop space.
Cette image montre une grande cuisine américaine traditionnelle en U et bois vieilli avec îlot, un placard avec porte à panneau encastré, un plan de travail en granite, une crédence beige, une crédence en carrelage de pierre, un électroménager en acier inoxydable, un évier encastré et un sol en travertin.
Cette image montre une grande cuisine américaine traditionnelle en U et bois vieilli avec îlot, un placard avec porte à panneau encastré, un plan de travail en granite, une crédence beige, une crédence en carrelage de pierre, un électroménager en acier inoxydable, un évier encastré et un sol en travertin.

Built in microwave on the left side with a coffee bar on the right. A bar sink was centered on the pass through. 24" paneled refrigerator drawers with matching deep drawers on the right.

Take a gander at this beauty! An outstanding remodel performed in conjunction with Jesse at Majestic Enterprises. This Florida style home enjoys fantastic waterfront views provided by the large panoramic windows and high ceilings which opens up the space considerably and provides abundant lighting.
The brand new expansive kitchen, boasts glass stacked uppers, on top of all white cabinetry, adorned by natural stone granite in Venetian Gold coloring. The color combo compliments the natural, coastal style that resides throughout the home, and produces a delightful airy and open feeling that all of us can relish.
Cabinetry:
Kitchen/Laundry - R.D. Henry & Company - Winter White w/ Pewter Glaze
Guest Bath - Kith Kitchens - Charcoal w/ Chocolate line glaze
Outdoor Kitchen - NatureKast Weatherproof Cabinetry - Walnut
Countertops: Kitchen - Granite - Venetian Gold
Bathrooom - Granite - Corteccia
Accessories - Rev-A-Shelf
Grill - Delta Heat

Lawrence Taylor Photography
Exemple d'une grande cuisine encastrable méditerranéenne en L fermée avec des portes de placard beiges, un plan de travail en granite, une crédence beige, un sol en travertin, 2 îlots, un placard à porte vitrée, une crédence en travertin, un sol beige et un évier de ferme.
Exemple d'une grande cuisine encastrable méditerranéenne en L fermée avec des portes de placard beiges, un plan de travail en granite, une crédence beige, un sol en travertin, 2 îlots, un placard à porte vitrée, une crédence en travertin, un sol beige et un évier de ferme.

Warm, mediterranean style kitchen design combines some of the very best materials into a beautiful space. Granite counters and custom made cabinets use warm tones throughout. The floor tile is imported from the Mediterranean, with a combination of stainless steel and bronze being used on hardware and fixtures.
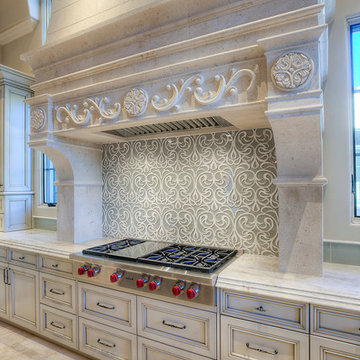
Luxury Kitchen by Fratantoni Interior Designers!
Follow us on Pinterest, Facebook, Twitter and Instagram for more inspiring photos!!
Idées déco pour une très grande cuisine américaine méditerranéenne en U et bois brun avec un évier de ferme, un placard avec porte à panneau encastré, un électroménager en acier inoxydable, un plan de travail en granite, une crédence beige, une crédence en mosaïque, un sol en travertin et îlot.
Idées déco pour une très grande cuisine américaine méditerranéenne en U et bois brun avec un évier de ferme, un placard avec porte à panneau encastré, un électroménager en acier inoxydable, un plan de travail en granite, une crédence beige, une crédence en mosaïque, un sol en travertin et îlot.
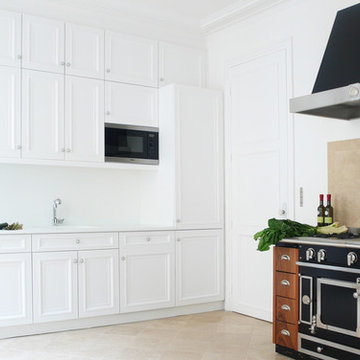
Idée de décoration pour une grande cuisine tradition en L fermée avec un évier intégré, un placard à porte affleurante, des portes de placard blanches, une crédence beige, un électroménager noir, un sol en travertin et une crédence en céramique.

Country cottage kitchen in natural character oak with Angola Black polished granite worktops and natural wall and floor tiles. Originally a dark cramped kitchen with low ceilings typical of a cottage. Natural light was introduced by removing a dividing wall and adding a steel. The kitchen now boasts an island, integrated appliances and range cooker. A window seat with concealed storage below provides a handy seat. An ideal perch for sitting and putting one's boots on ready for a walk in the woods.
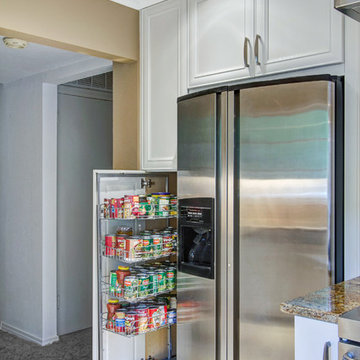
Dallas kitchen remodel with white UltraCraft cabinets, granite countertops, travertine tile backsplash and new tile flooring. Undermount sink and pull-out faucet. Gas range and vented hood. Built-in refrigerator, pantry and microwave.

Genuine Custom Homes, LLC. Conveniently contact Michael Bryant via iPhone, email or text for a personalized consultation.
Cette photo montre une grande cuisine ouverte nature en L avec un évier de ferme, un placard avec porte à panneau encastré, des portes de placard beiges, un plan de travail en bois, une crédence beige, une crédence en carrelage de pierre, un électroménager en acier inoxydable, un sol en travertin, îlot, un sol marron et un plan de travail marron.
Cette photo montre une grande cuisine ouverte nature en L avec un évier de ferme, un placard avec porte à panneau encastré, des portes de placard beiges, un plan de travail en bois, une crédence beige, une crédence en carrelage de pierre, un électroménager en acier inoxydable, un sol en travertin, îlot, un sol marron et un plan de travail marron.
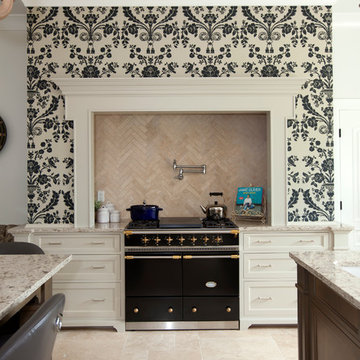
Inspiration pour une cuisine traditionnelle avec une crédence beige, un sol en travertin, un électroménager noir, une crédence en travertin et papier peint.
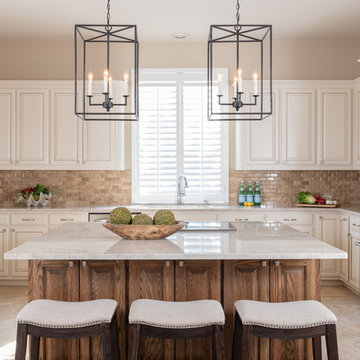
This lovely west Plano kitchen was updated to better serve the lovely family who lives there by removing the existing island (with raised bar) and replaced with custom built option. Quartzite countertops, marble splash and travertine floors create a neutral foundation. Transitional bold lighting over the island offers lots of great task lighting and style.
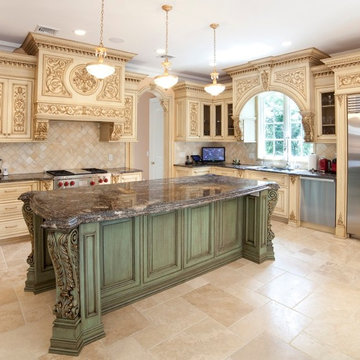
Julian Buitrago
Aménagement d'une grande cuisine américaine classique en L avec des portes de placard beiges, un électroménager en acier inoxydable, un évier encastré, un placard avec porte à panneau surélevé, un plan de travail en granite, une crédence beige, une crédence en céramique, un sol en travertin et îlot.
Aménagement d'une grande cuisine américaine classique en L avec des portes de placard beiges, un électroménager en acier inoxydable, un évier encastré, un placard avec porte à panneau surélevé, un plan de travail en granite, une crédence beige, une crédence en céramique, un sol en travertin et îlot.
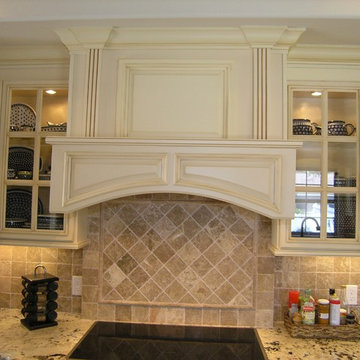
Idée de décoration pour une grande cuisine américaine parallèle tradition avec un placard avec porte à panneau surélevé, un plan de travail en granite, une crédence beige, une crédence en carrelage de pierre, un électroménager en acier inoxydable, une péninsule, un évier 2 bacs, des portes de placard beiges et un sol en travertin.
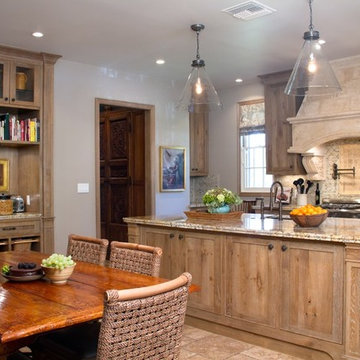
Kitchen and Great Room Remodel
Photos by Erika Bierman
www.erikabiermanphotography.com
Cette photo montre une cuisine ouverte chic en bois brun avec un évier 1 bac, un placard à porte shaker, un plan de travail en granite, une crédence beige, une crédence en carrelage de pierre, un électroménager en acier inoxydable, un sol en travertin et îlot.
Cette photo montre une cuisine ouverte chic en bois brun avec un évier 1 bac, un placard à porte shaker, un plan de travail en granite, une crédence beige, une crédence en carrelage de pierre, un électroménager en acier inoxydable, un sol en travertin et îlot.
Idées déco de cuisines avec une crédence beige et un sol en travertin
2