Idées déco de cuisines avec une crédence beige et un sol marron
Trier par :
Budget
Trier par:Populaires du jour
81 - 100 sur 32 046 photos
1 sur 3
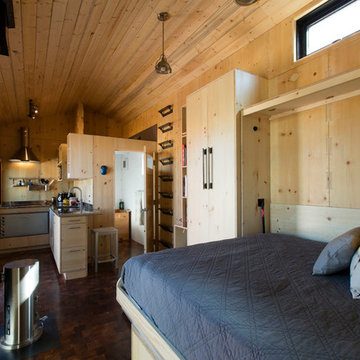
View from the desk next to the wall bed. Plenty of room for moving about when the horizontal wall bed is folded out and in use.
Photo by Kate Russell
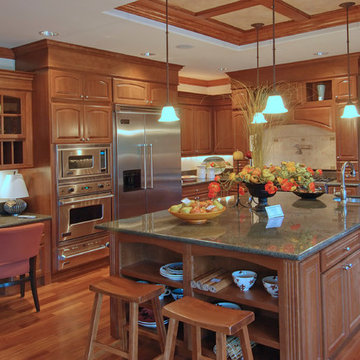
Cette image montre une grande cuisine ouverte traditionnelle en U et bois brun avec un placard à porte affleurante, un plan de travail en granite, une crédence beige, une crédence en céramique, un électroménager en acier inoxydable, îlot, un évier encastré, un sol en bois brun et un sol marron.
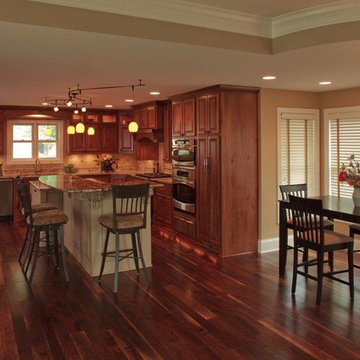
Exemple d'une grande cuisine américaine chic en L et bois foncé avec un évier encastré, un placard avec porte à panneau surélevé, un plan de travail en granite, une crédence beige, une crédence en céramique, un électroménager en acier inoxydable, parquet foncé, îlot et un sol marron.

NW Architectural Photography
Cette photo montre une cuisine américaine linéaire craftsman de taille moyenne avec un placard à porte shaker, des portes de placard blanches, un électroménager blanc, un sol en liège, îlot, une crédence beige, un évier encastré, un plan de travail en quartz, une crédence en carreau de verre et un sol marron.
Cette photo montre une cuisine américaine linéaire craftsman de taille moyenne avec un placard à porte shaker, des portes de placard blanches, un électroménager blanc, un sol en liège, îlot, une crédence beige, un évier encastré, un plan de travail en quartz, une crédence en carreau de verre et un sol marron.
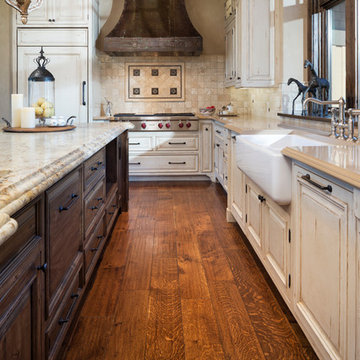
James Kruger, LandMark Photography,
Peter Eskuche, AIA, Eskuche Design,
Sharon Seitz, HISTORIC studio, Interior Design
Inspiration pour une très grande cuisine bicolore chalet en U et bois vieilli avec un évier de ferme, un placard avec porte à panneau surélevé, un plan de travail en granite, une crédence beige, une crédence en carrelage de pierre, un électroménager en acier inoxydable, îlot, parquet foncé et un sol marron.
Inspiration pour une très grande cuisine bicolore chalet en U et bois vieilli avec un évier de ferme, un placard avec porte à panneau surélevé, un plan de travail en granite, une crédence beige, une crédence en carrelage de pierre, un électroménager en acier inoxydable, îlot, parquet foncé et un sol marron.
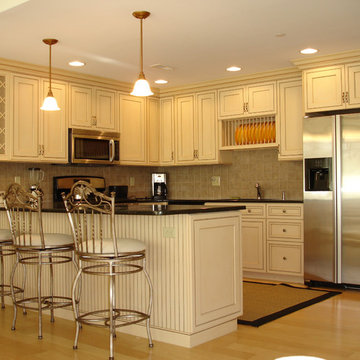
Idées déco pour une cuisine américaine classique en U de taille moyenne avec un placard avec porte à panneau surélevé, des portes de placard beiges, un plan de travail en surface solide, une crédence beige, une crédence en céramique, un électroménager en acier inoxydable, parquet clair, aucun îlot, un évier encastré et un sol marron.
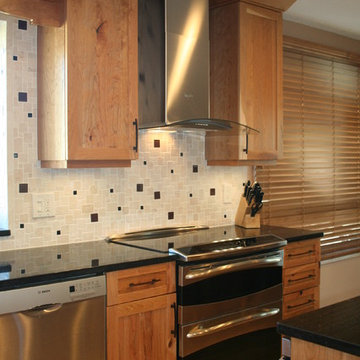
Kitchen has Shaker style cabinetry in Rustic Cherry wood with granite countertops. This is a drop in range that is a double oven.
Aménagement d'une cuisine américaine montagne en bois brun de taille moyenne avec un placard à porte shaker, un électroménager en acier inoxydable, parquet clair, îlot, un évier encastré, un plan de travail en quartz modifié, une crédence beige, une crédence en céramique et un sol marron.
Aménagement d'une cuisine américaine montagne en bois brun de taille moyenne avec un placard à porte shaker, un électroménager en acier inoxydable, parquet clair, îlot, un évier encastré, un plan de travail en quartz modifié, une crédence beige, une crédence en céramique et un sol marron.
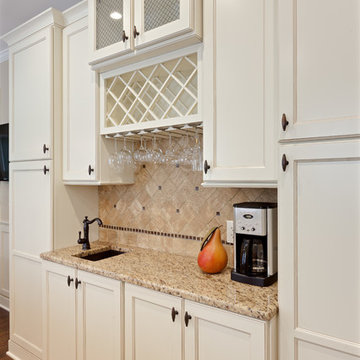
Transitional Kitchen
Sacha Griffin
Idée de décoration pour une grande cuisine américaine parallèle tradition avec un évier encastré, un placard avec porte à panneau encastré, des portes de placard blanches, un plan de travail en granite, une crédence beige, une crédence en carrelage de pierre, un électroménager en acier inoxydable, un sol en bois brun, îlot, un sol marron et un plan de travail beige.
Idée de décoration pour une grande cuisine américaine parallèle tradition avec un évier encastré, un placard avec porte à panneau encastré, des portes de placard blanches, un plan de travail en granite, une crédence beige, une crédence en carrelage de pierre, un électroménager en acier inoxydable, un sol en bois brun, îlot, un sol marron et un plan de travail beige.
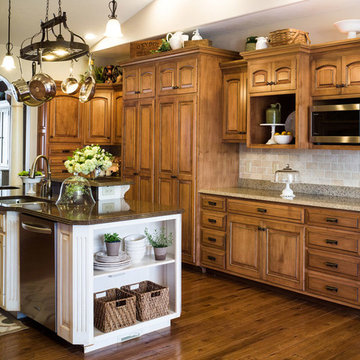
Réalisation d'une grande cuisine ouverte tradition en bois brun et U avec un évier encastré, un placard avec porte à panneau surélevé, un plan de travail en granite, une crédence beige, une crédence en carrelage de pierre, un électroménager en acier inoxydable, un sol en bois brun, îlot et un sol marron.
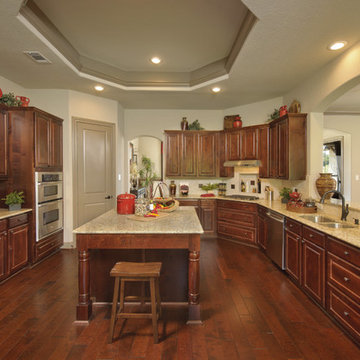
The Hillsboro is a wonderful floor plan for families. The kitchen features an oversized island, walk-in pantry, breakfast area, and eating bar. The master suite is equipped with his and hers sinks, a custom shower, a soaking tub, and a large walk-in closet. The Hillsboro also boasts a formal dining room, garage, and raised ceilings throughout. This home is also available with a finished upstairs bonus space.

Réalisation d'une très grande cuisine tradition en L avec une crédence beige, une crédence en dalle de pierre, un électroménager en acier inoxydable, îlot, un évier de ferme, un placard à porte affleurante, des portes de placard blanches, un plan de travail en granite, parquet foncé et un sol marron.

Modern materials were chosen to fit the existing style of the home. Mahogany cabinets topped with Caesarstone countertops in Nougat and Raven were accented by 24×24-inch recycled porcelain tile with 1-inch glass penny round decos. Elsewhere in the kitchen, quality appliances were re-used. The oven was located in its original brick wall location. The microwave convection oven was located neatly under the island countertop. A tall pull out pantry was included to the left of the refrigerator. The island became the focus of the design. It provided the main food prep and cooking area, and helped direct traffic through the space, keeping guests comfortable on one side and cooks on the other. Large porcelain tiles clad the back side of the island to protect the surface from feet on stools and accent the surrounding surfaces.
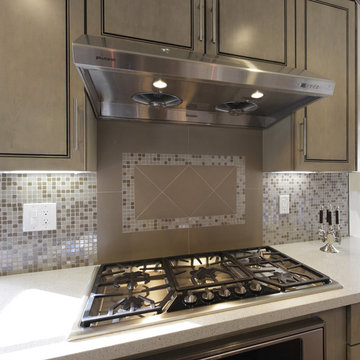
De Anza Interior
Cette photo montre une cuisine américaine chic en L et bois clair de taille moyenne avec un évier encastré, un plan de travail en quartz modifié, une crédence beige, un électroménager en acier inoxydable, un sol en bois brun, îlot, un placard avec porte à panneau surélevé, une crédence en mosaïque, un sol marron et un plan de travail beige.
Cette photo montre une cuisine américaine chic en L et bois clair de taille moyenne avec un évier encastré, un plan de travail en quartz modifié, une crédence beige, un électroménager en acier inoxydable, un sol en bois brun, îlot, un placard avec porte à panneau surélevé, une crédence en mosaïque, un sol marron et un plan de travail beige.

Aménagement d'une cuisine américaine encastrable contemporaine en L et bois brun avec un évier encastré, un placard à porte plane, une crédence beige, une crédence en dalle de pierre, un sol en bois brun, un sol marron et un plan de travail beige.
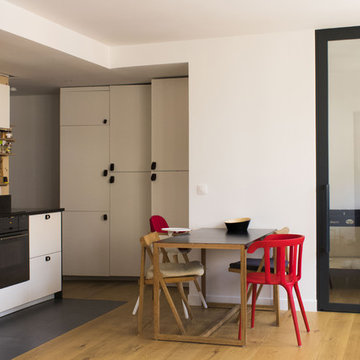
Virginie Pernot
Aménagement d'une cuisine américaine contemporaine en L avec un placard à porte plane, des portes de placard blanches, une crédence beige, un électroménager noir, un sol en bois brun, aucun îlot, un sol marron et plan de travail noir.
Aménagement d'une cuisine américaine contemporaine en L avec un placard à porte plane, des portes de placard blanches, une crédence beige, un électroménager noir, un sol en bois brun, aucun îlot, un sol marron et plan de travail noir.

Our client had the perfect lot with plenty of natural privacy and a pleasant view from every direction. What he didn’t have was a home that fit his needs and matched his lifestyle. The home he purchased was a 1980’s house lacking modern amenities and an open flow for movement and sight lines as well as inefficient use of space throughout the house.
After a great room remodel, opening up into a grand kitchen/ dining room, the first-floor offered plenty of natural light and a great view of the expansive back and side yards. The kitchen remodel continued that open feel while adding a number of modern amenities like solid surface tops, and soft close cabinet doors.
Kitchen Remodeling Specs:
Kitchen includes granite kitchen and hutch countertops.
Granite built-in counter and fireplace
surround.
3cm thick polished granite with 1/8″
V eased, 3/8″ radius, 3/8″ top &bottom,
bevel or full bullnose edge profile. 3cm
4″ backsplash with eased polished edges.
All granite treated with “Stain-Proof 15 year sealer. Oak flooring throughout.

Cette photo montre une très grande cuisine encastrable montagne avec un évier de ferme, un placard avec porte à panneau surélevé, un plan de travail en granite, une crédence beige, une crédence en travertin, îlot, un plan de travail gris, des portes de placard grises, un sol en bois brun et un sol marron.

Idée de décoration pour une grande cuisine américaine tradition en L avec un évier de ferme, un placard à porte shaker, un plan de travail en granite, un électroménager en acier inoxydable, un sol en bois brun, îlot, plan de travail noir, des portes de placard beiges, une crédence beige, une crédence en dalle de pierre et un sol marron.

Idées déco pour une arrière-cuisine classique en U de taille moyenne avec un évier encastré, un placard à porte shaker, des portes de placard blanches, un plan de travail en quartz modifié, une crédence beige, une crédence en carreau de porcelaine, un électroménager en acier inoxydable, un sol en bois brun, îlot, un sol marron et un plan de travail beige.

This full home remodel features a modern kitchen with custom cabinetry, large kitchen island with seating, and hardwood flooring.
Inspiration pour une cuisine ouverte minimaliste en L de taille moyenne avec un évier de ferme, un placard à porte shaker, des portes de placard grises, une crédence beige, une crédence en carrelage métro, un électroménager en acier inoxydable, un sol en bois brun, îlot, un sol marron et un plan de travail blanc.
Inspiration pour une cuisine ouverte minimaliste en L de taille moyenne avec un évier de ferme, un placard à porte shaker, des portes de placard grises, une crédence beige, une crédence en carrelage métro, un électroménager en acier inoxydable, un sol en bois brun, îlot, un sol marron et un plan de travail blanc.
Idées déco de cuisines avec une crédence beige et un sol marron
5