Idées déco de cuisines avec une crédence beige et une crédence en ardoise
Trier par :
Budget
Trier par:Populaires du jour
21 - 40 sur 91 photos
1 sur 3
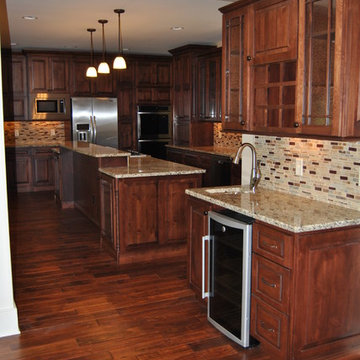
Idées déco pour une grande cuisine ouverte classique en L et bois foncé avec un évier encastré, un placard avec porte à panneau surélevé, un plan de travail en granite, une crédence beige, une crédence en ardoise, un électroménager en acier inoxydable, un sol en bois brun, îlot, un sol marron et un plan de travail beige.
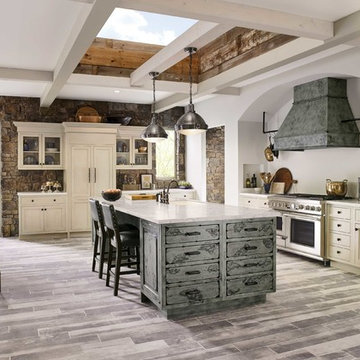
Fieldstone Cabinetry is custom cabinetry handcrafted in America with high quality materials and time-tested construction methods. Handcrafted construction relies on the hand and eye precision of Fieldstone Cabinetry's craftsmen. Industrial equipment can't replicate their personal touch. Hand sanding and hand distressing are just two examples of our woodworking heritage.
Prime Custom Kitchen and Bath Remodeling brings quality workmanship and product together under one roof to serve better to home owners.
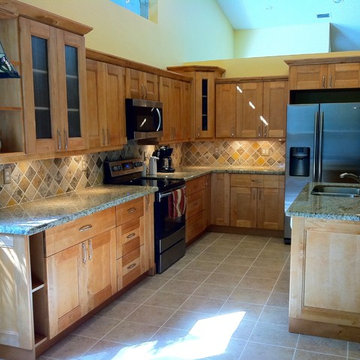
Idée de décoration pour une cuisine tradition en L et bois clair fermée et de taille moyenne avec un évier 2 bacs, un placard avec porte à panneau encastré, un plan de travail en granite, une crédence beige, une crédence en ardoise, un électroménager en acier inoxydable, un sol en carrelage de porcelaine, îlot, un sol beige et un plan de travail beige.
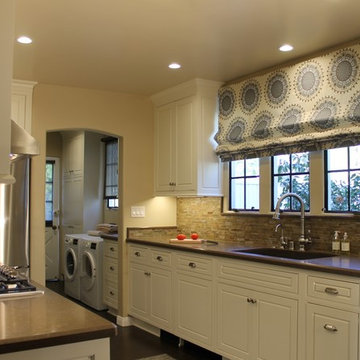
The existing metal windows were stripped of old paint and new glazing and hardware was installed to not detract from the home’s historical character. The sink is centered on the kitchen’s windows and we decide to keep it in this location. The new countertops are Caesarstone Wild Rice with a backsplash of Walker Zanger slate mosaic in a range of neutral shades. A custom frame of Caesarstone completes the backsplash design. The backsplash tile design is not broken up with outlets; this function is achieved with Legrand outlet track system, mounted above the back splash.
JRY & Co.
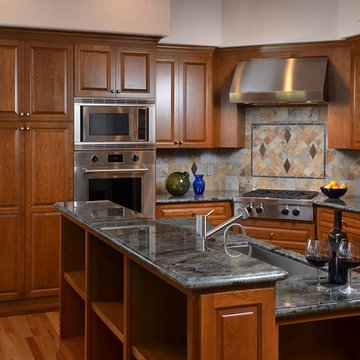
When a new widow decided to move, she found a near perfect house to downsize to in Rossmoor, a gated community in Walnut Creek. A well-executed renovation helped to make it home—one that reminded her of her previous home in Berkeley, but smaller and easier to manage.
Luckily, the original layout of the house worked for the client, so for the most part, she only needed to update the look and feel of the rooms. The house was remodeled with new White Oak hardwood flooring, new windows with white wood shutters, and new doors and hardware throughout. Every room also received a fresh coat of paint. As a very talented painter, the client mixed her own custom colors, which Gayler Design Build gladly applied for her.
The kitchen was designed with custom southwest cherry Precision Cabinets, Lemurian Blue Quartzite countertops, and a Venetian Classic Tuscan Slate tile backsplash.
The Sub-Zero refrigerator was disguised using custom cabinet appliance panels, effectively integrating it with the cabinetry wall for a unified look. Other stainless steel appliances included a Wolf rangetop, range hood, oven and microwave.
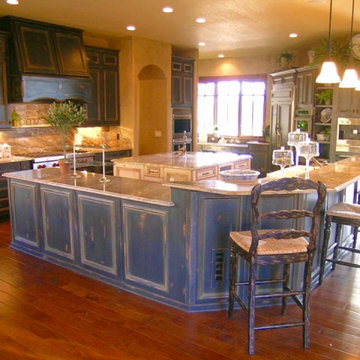
Exemple d'une grande cuisine américaine en U et bois vieilli avec un évier encastré, un placard avec porte à panneau surélevé, un plan de travail en granite, une crédence beige, une crédence en ardoise, un électroménager en acier inoxydable, parquet en bambou, 2 îlots, un sol marron et un plan de travail beige.
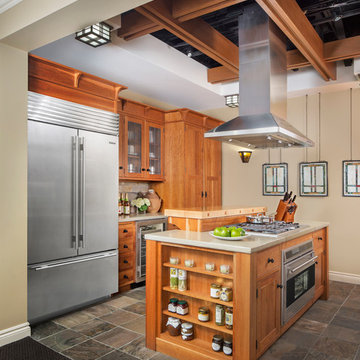
Exemple d'une cuisine chic en U et bois brun fermée et de taille moyenne avec un placard à porte shaker, un plan de travail en béton, une crédence beige, une crédence en ardoise, un électroménager en acier inoxydable et îlot.
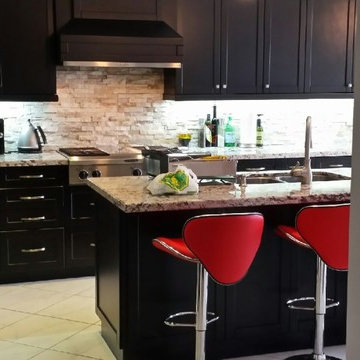
New kitchen cabinets with doors & handles, New backsplash Installed, New marble counter top, New sink installation and New floor tiles throughout the entire kitchen.
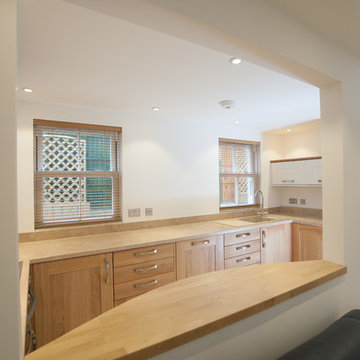
Exemple d'une petite cuisine américaine parallèle tendance en bois brun avec un évier posé, un placard avec porte à panneau surélevé, plan de travail en marbre, une crédence beige, une crédence en ardoise, un électroménager en acier inoxydable, un sol en carrelage de céramique, une péninsule et un sol beige.
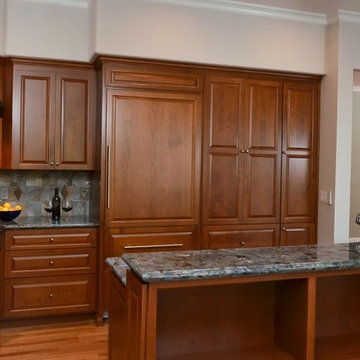
When a new widow decided to move, she found a near perfect house to downsize to in Rossmoor, a gated community in Walnut Creek. A well-executed renovation helped to make it home—one that reminded her of her previous home in Berkeley, but smaller and easier to manage.
Luckily, the original layout of the house worked for the client, so for the most part, she only needed to update the look and feel of the rooms. The house was remodeled with new White Oak hardwood flooring, new windows with white wood shutters, and new doors and hardware throughout. Every room also received a fresh coat of paint. As a very talented painter, the client mixed her own custom colors, which Gayler Design Build gladly applied for her.
The kitchen was designed with custom southwest cherry Precision Cabinets, Lemurian Blue Quartzite countertops, and a Venetian Classic Tuscan Slate tile backsplash.
The Sub-Zero refrigerator was disguised using custom cabinet appliance panels, effectively integrating it with the cabinetry wall for a unified look. Other stainless steel appliances included a Wolf rangetop, range hood, oven and microwave.
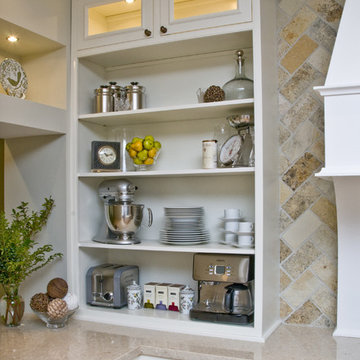
Cette photo montre une cuisine américaine linéaire chic de taille moyenne avec un évier encastré, un placard avec porte à panneau encastré, des portes de placard blanches, un plan de travail en granite, une crédence beige, une crédence en ardoise, un électroménager en acier inoxydable, un sol en bois brun, îlot, un sol marron et un plan de travail beige.
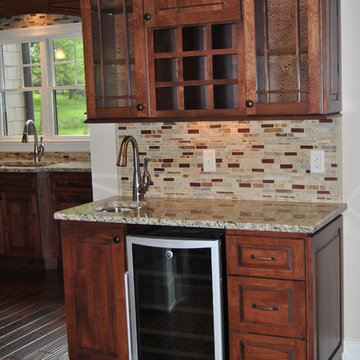
Idée de décoration pour une grande cuisine ouverte tradition en L et bois foncé avec un évier encastré, un placard avec porte à panneau surélevé, un plan de travail en granite, une crédence beige, une crédence en ardoise, un électroménager en acier inoxydable, un sol en bois brun, îlot, un sol marron et un plan de travail beige.
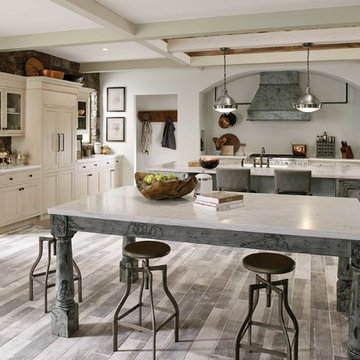
Fieldstone Cabinetry
Inspiration pour une grande cuisine américaine traditionnelle en L avec un évier de ferme, un placard à porte affleurante, des portes de placard blanches, un plan de travail en quartz, une crédence beige, une crédence en ardoise, un électroménager en acier inoxydable, un sol en carrelage de porcelaine, 2 îlots, un sol gris et un plan de travail multicolore.
Inspiration pour une grande cuisine américaine traditionnelle en L avec un évier de ferme, un placard à porte affleurante, des portes de placard blanches, un plan de travail en quartz, une crédence beige, une crédence en ardoise, un électroménager en acier inoxydable, un sol en carrelage de porcelaine, 2 îlots, un sol gris et un plan de travail multicolore.
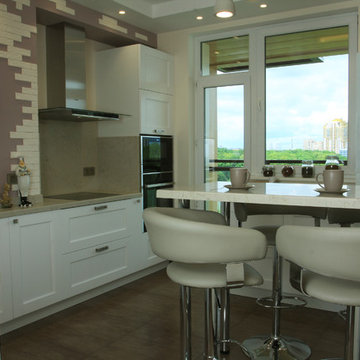
Cette photo montre une grande cuisine tendance en L fermée avec un évier encastré, un placard avec porte à panneau surélevé, des portes de placard blanches, un plan de travail en surface solide, une crédence beige, une crédence en ardoise, un sol en carrelage de porcelaine, îlot, un sol vert et un plan de travail beige.
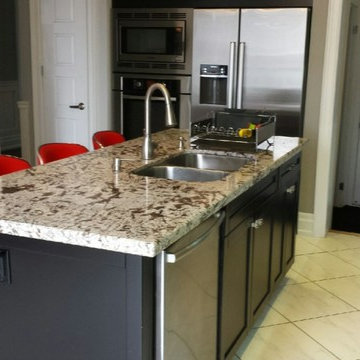
New kitchen cabinets with doors & handles, New backsplash Installed, New marble counter top, New sink installation and New floor tiles throughout the entire kitchen.
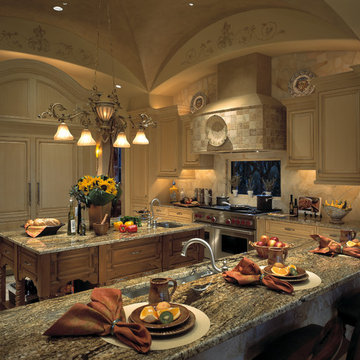
Cette photo montre une cuisine américaine chic en U de taille moyenne avec un évier posé, un placard avec porte à panneau surélevé, des portes de placard beiges, un plan de travail en stéatite, une crédence beige, une crédence en ardoise, un électroménager en acier inoxydable, un sol en carrelage de porcelaine, îlot et un sol multicolore.
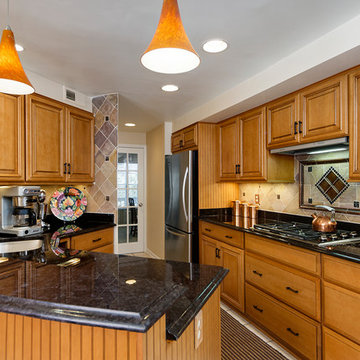
Cette photo montre une cuisine américaine chic en L et bois brun avec un évier encastré, un placard avec porte à panneau surélevé, un plan de travail en granite, une crédence beige, une crédence en ardoise, un électroménager en acier inoxydable, un sol en carrelage de céramique et un sol beige.
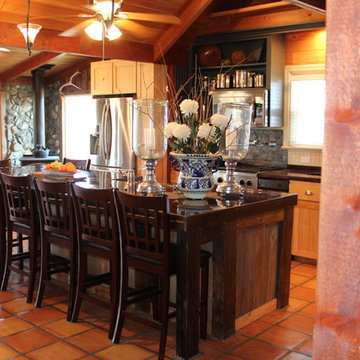
Anna Dean
Réalisation d'une grande cuisine américaine parallèle chalet en bois clair avec un évier de ferme, un placard sans porte, un plan de travail en bois, une crédence beige, un électroménager en acier inoxydable, tomettes au sol, îlot, une crédence en ardoise et un sol orange.
Réalisation d'une grande cuisine américaine parallèle chalet en bois clair avec un évier de ferme, un placard sans porte, un plan de travail en bois, une crédence beige, un électroménager en acier inoxydable, tomettes au sol, îlot, une crédence en ardoise et un sol orange.
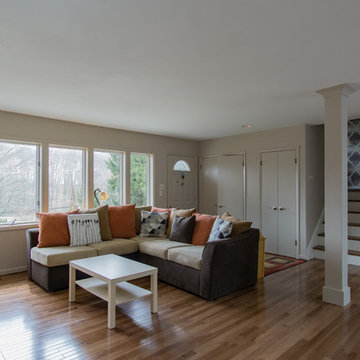
Although this remodel retained the original floorplan, we completely updated this entire entry/family room/dining area/kitchen to bring it up to date with current design trends. We built created a built-in dining table of matching wood to keep the design consistent. We also completely revamped the fireplace to give it a more modern appeal.
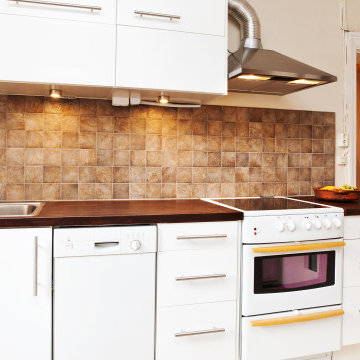
BEFORE! Slab cabinets added to the contemporary Westlake Village kitchen. Warm backsplash added to white cabinetry.
Cette image montre une grande cuisine linéaire minimaliste avec un évier intégré, un placard à porte plane, des portes de placard blanches, un plan de travail en stratifié, une crédence beige, une crédence en ardoise, un électroménager en acier inoxydable, un sol en linoléum, îlot, un sol beige et un plan de travail marron.
Cette image montre une grande cuisine linéaire minimaliste avec un évier intégré, un placard à porte plane, des portes de placard blanches, un plan de travail en stratifié, une crédence beige, une crédence en ardoise, un électroménager en acier inoxydable, un sol en linoléum, îlot, un sol beige et un plan de travail marron.
Idées déco de cuisines avec une crédence beige et une crédence en ardoise
2