Idées déco de cuisines avec une crédence beige et une crédence en carreau de verre
Trier par :
Budget
Trier par:Populaires du jour
121 - 140 sur 8 016 photos
1 sur 3
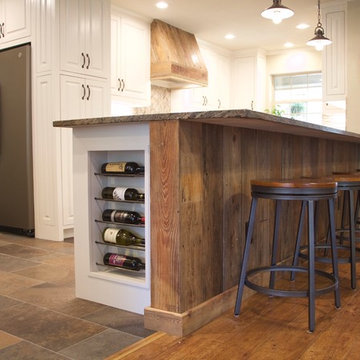
Exemple d'une cuisine américaine parallèle chic de taille moyenne avec un placard avec porte à panneau surélevé, des portes de placard blanches, un plan de travail en granite, une crédence beige, un électroménager en acier inoxydable, une péninsule, un évier encastré, une crédence en carreau de verre, un sol en ardoise et un sol multicolore.
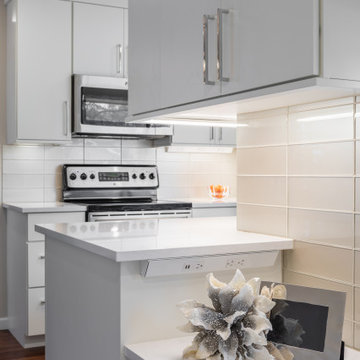
This Mid-century home was ready for a kitchen makeover to stand the test of time. Sleek white cabinets and modern touches, a pantry, and a wet bar ready to entertain. This kitchen may be small but it is packed with everything your dream kitchen needs!
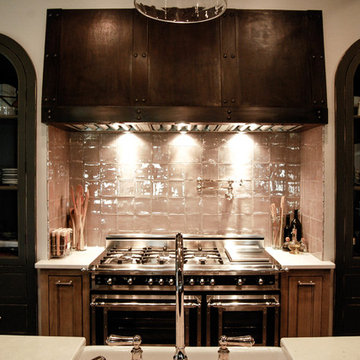
Inspiration pour une cuisine chalet en bois vieilli avec un placard à porte vitrée, une crédence beige, une crédence en carreau de verre, un électroménager en acier inoxydable et îlot.
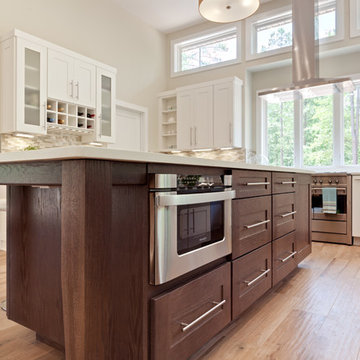
Contemporary Dark Oak Island
Cette image montre une très grande cuisine américaine design en U et bois foncé avec un évier de ferme, un placard à porte shaker, un plan de travail en quartz modifié, une crédence beige, une crédence en carreau de verre, un électroménager en acier inoxydable, un sol en carrelage de porcelaine, îlot, un sol beige et un plan de travail blanc.
Cette image montre une très grande cuisine américaine design en U et bois foncé avec un évier de ferme, un placard à porte shaker, un plan de travail en quartz modifié, une crédence beige, une crédence en carreau de verre, un électroménager en acier inoxydable, un sol en carrelage de porcelaine, îlot, un sol beige et un plan de travail blanc.
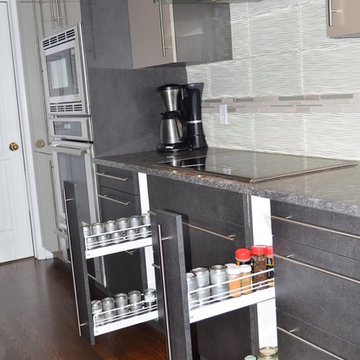
Rebecca Tabbert, Acco Kitchen and Bath
Cette image montre une grande cuisine ouverte minimaliste en L avec un évier encastré, un placard à porte plane, des portes de placard beiges, un plan de travail en quartz modifié, une crédence beige, une crédence en carreau de verre, un électroménager en acier inoxydable, parquet foncé et îlot.
Cette image montre une grande cuisine ouverte minimaliste en L avec un évier encastré, un placard à porte plane, des portes de placard beiges, un plan de travail en quartz modifié, une crédence beige, une crédence en carreau de verre, un électroménager en acier inoxydable, parquet foncé et îlot.
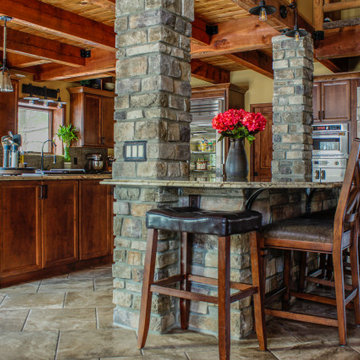
Réalisation d'une très grande cuisine américaine chalet en L et bois brun avec un évier encastré, un placard à porte plane, un plan de travail en granite, une crédence beige, une crédence en carreau de verre, un électroménager en acier inoxydable, un sol en carrelage de porcelaine, 2 îlots, un sol beige et un plan de travail beige.
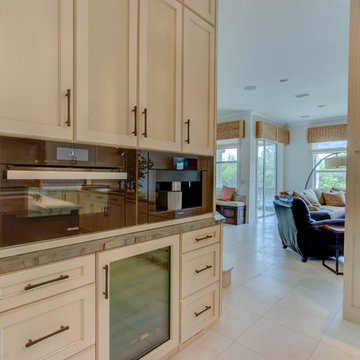
It is finally Friday! Hope everyone is ready for a relaxing Father's day! And nothing says relaxing like this Tommy Bahama style kitchen that any classic family could unwind in.
Cabinetry:
R.D. Henry & Company - Color: Cotton w/ Glaze | Style: Naples
Dura Supreme Cabinetry - Color: Patina Cherry
Countertops - Granite
Sink - The Galley
Faucet - Newport Brass - N2940
Hardware - Top Knobs -TK818ORB/TK813ORB/TK812ORB
Lighting - Task Lighting Corporation
Appliances - by Monark Premium Appliance Co - Miele
Contractor - Ferrara Construction Services Inc
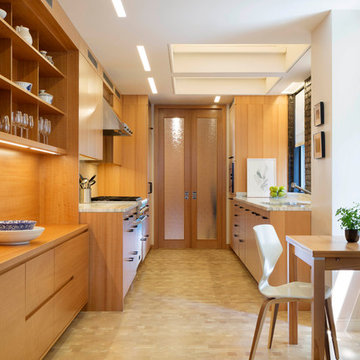
The all anigre wood kitchen connects the two halves of the apartment. Decorative glass pocket doors provide privacy for the master study.
Michael Moran OTTO
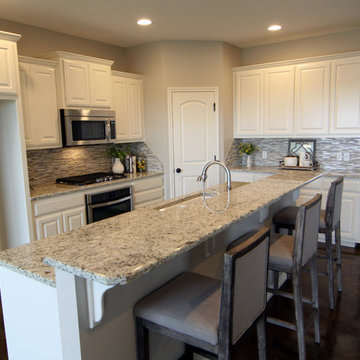
Cette photo montre une cuisine américaine linéaire chic avec un évier encastré, un placard avec porte à panneau surélevé, des portes de placard blanches, un plan de travail en granite, une crédence beige, une crédence en carreau de verre, un électroménager en acier inoxydable, sol en béton ciré et îlot.
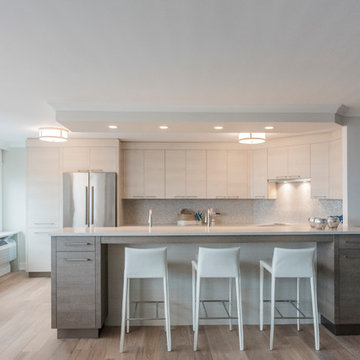
Long Branch NJ waterfront condo galley kitchen. Textured white & dark grey/brown 2 toned kitchen.
Craig Kozun-Young-photographer
Inspiration pour une cuisine américaine parallèle design en bois clair de taille moyenne avec un évier encastré, un placard à porte plane, un plan de travail en quartz modifié, un électroménager en acier inoxydable, parquet clair, une crédence beige, une crédence en carreau de verre et une péninsule.
Inspiration pour une cuisine américaine parallèle design en bois clair de taille moyenne avec un évier encastré, un placard à porte plane, un plan de travail en quartz modifié, un électroménager en acier inoxydable, parquet clair, une crédence beige, une crédence en carreau de verre et une péninsule.
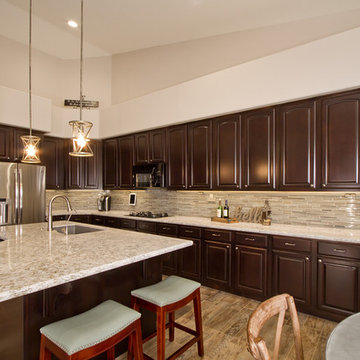
Davis Design Group, Taube Photography
Réalisation d'une grande cuisine américaine tradition en L et bois foncé avec un évier 1 bac, un placard avec porte à panneau surélevé, un plan de travail en granite, une crédence beige, une crédence en carreau de verre, un électroménager en acier inoxydable, un sol en bois brun, îlot et un sol marron.
Réalisation d'une grande cuisine américaine tradition en L et bois foncé avec un évier 1 bac, un placard avec porte à panneau surélevé, un plan de travail en granite, une crédence beige, une crédence en carreau de verre, un électroménager en acier inoxydable, un sol en bois brun, îlot et un sol marron.
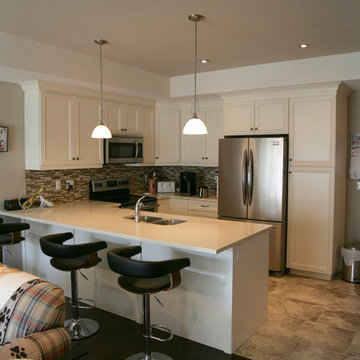
Brushed steel & frosted white glass mini pendants from Murray Feiss. Focal Point Photography/Prime Lighting Design
Inspiration pour une petite cuisine américaine traditionnelle en U avec un évier encastré, un placard à porte plane, des portes de placard blanches, un plan de travail en surface solide, une crédence beige, une crédence en carreau de verre, un électroménager en acier inoxydable, un sol en carrelage de porcelaine et îlot.
Inspiration pour une petite cuisine américaine traditionnelle en U avec un évier encastré, un placard à porte plane, des portes de placard blanches, un plan de travail en surface solide, une crédence beige, une crédence en carreau de verre, un électroménager en acier inoxydable, un sol en carrelage de porcelaine et îlot.
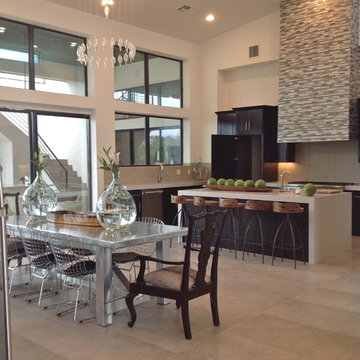
Modern kitchen open to dining and living room area with a mix of industrial and glamorous metal decor elements. Pairing a metal dining table with Bertoia inspired dining chairs, hide head chairs and an elegant light glass chandelier with industrially inspired counter height stools for the island.
Interior Design and Photography by D'Ette Cole for red
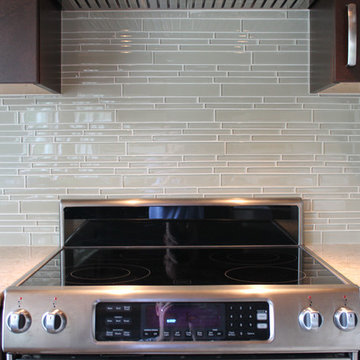
This picture was taken at one of our customers homes in North Vancouver. The kitchen features our Sheep's Wool Linear Glass Mosaic Tiles. $15.99/sq ft includes free shipping to customers in the contiguous USA and Canadian Provinces. Visit www.rockypointtile.com for more great colours and selection.
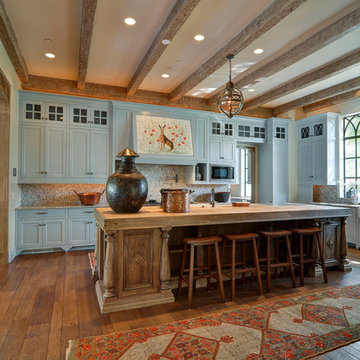
Cette photo montre une grande cuisine ouverte chic en L avec un évier de ferme, un placard à porte shaker, des portes de placard bleues, une crédence beige, une crédence en carreau de verre, un électroménager en acier inoxydable, un sol en bois brun, îlot et un sol marron.
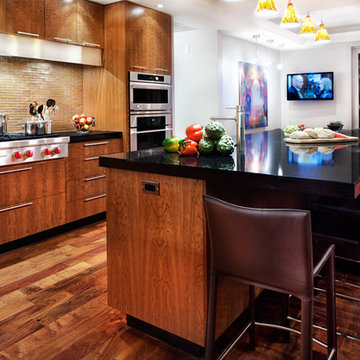
Design: Mark Lind
Project Management: Jon Strain
Photography: Paul Finkel, 2012
The owners of this 1980’s era home wanted to improve the flow from the kitchen to the adjacent living and dining rooms and update the finishes in a more modern aesthetic.
A new bay was added to the garage and the original space was converted into a new utility room, guest bath, and pantry. The kitchen was completely gutted and with the living room wall removed, doubled in size. The adjacent breakfast area was pushed farther into the rear yard.
The finishes are characterized by compositions of overlapping forms and a mix of materials, including sparkling black granite countertops immediately adjacent to cast concrete bars. Rich mesquite floors that run throughout much of the first floor unify this large and eclectic project.
A high degree of detail went into planning for the rough-in stage to allow for lights in the new paired structural steel beams that separate the kitchen from the living room and for the dual custom concrete bars at the kitchen and dining areas.
The result of this renovation is a spacious, contemporary kitchen that fits the lifestyle of this active family. The innovative mix of forms and finishes were accomplished with a high degree of craftsmanship and careful detailing.
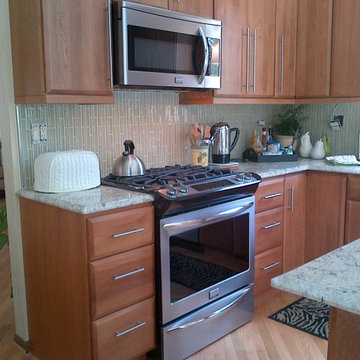
Fieldstone Cabinetry: Aero doorstyle has a bevel edge which adds interest. Cherry wood Cabinets. Hawaii Granite fits perfect with the cabinets.
Réalisation d'une petite arrière-cuisine design en L et bois brun avec un évier 1 bac, un placard à porte plane, un plan de travail en granite, une crédence beige, une crédence en carreau de verre, un électroménager en acier inoxydable, un sol en bois brun et îlot.
Réalisation d'une petite arrière-cuisine design en L et bois brun avec un évier 1 bac, un placard à porte plane, un plan de travail en granite, une crédence beige, une crédence en carreau de verre, un électroménager en acier inoxydable, un sol en bois brun et îlot.
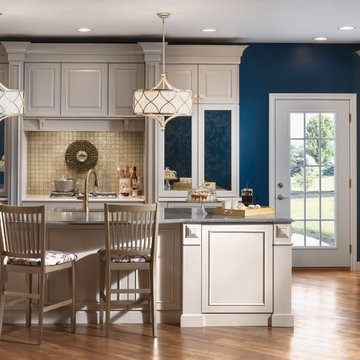
Crisp Dove White transforms a island from a piece that's merely functional to a room defining statement against the backdrop of Pebble Grey cabinets.
Idée de décoration pour une grande cuisine ouverte encastrable tradition en L avec un évier encastré, un placard avec porte à panneau surélevé, des portes de placard blanches, un plan de travail en quartz modifié, une crédence beige, une crédence en carreau de verre, parquet clair, îlot, un sol beige et un plan de travail blanc.
Idée de décoration pour une grande cuisine ouverte encastrable tradition en L avec un évier encastré, un placard avec porte à panneau surélevé, des portes de placard blanches, un plan de travail en quartz modifié, une crédence beige, une crédence en carreau de verre, parquet clair, îlot, un sol beige et un plan de travail blanc.
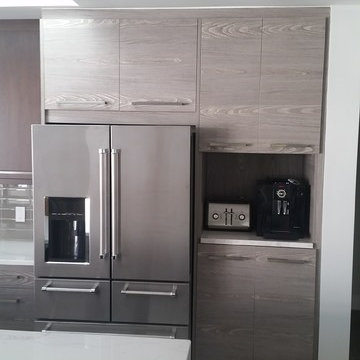
Warm and inviting pairing of Walnut and textured melamine. Very laid back and informal. The mixture of colors and textures lends to a very comfortable environment. Large open floor plan allows for company and hosts to navigate around the area with out being on top of each other. But still small enough to be part of any conversation in the room. Quartz counter tops that look like real marble really helps ground the room.
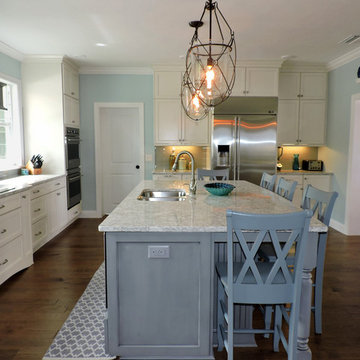
Gulf Tile & Cabinetry
Idée de décoration pour une grande arrière-cuisine design en U avec un évier 2 bacs, un placard avec porte à panneau surélevé, des portes de placard blanches, un plan de travail en granite, une crédence beige, une crédence en carreau de verre, un électroménager en acier inoxydable, parquet foncé et 2 îlots.
Idée de décoration pour une grande arrière-cuisine design en U avec un évier 2 bacs, un placard avec porte à panneau surélevé, des portes de placard blanches, un plan de travail en granite, une crédence beige, une crédence en carreau de verre, un électroménager en acier inoxydable, parquet foncé et 2 îlots.
Idées déco de cuisines avec une crédence beige et une crédence en carreau de verre
7