Idées déco de cuisines avec une crédence beige et une crédence en dalle de pierre
Trier par :
Budget
Trier par:Populaires du jour
161 - 180 sur 5 858 photos
1 sur 3
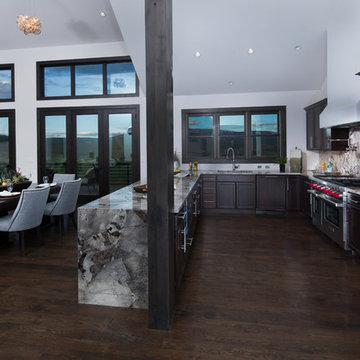
photos courtesy of Seth Beckton
Exemple d'une grande cuisine ouverte tendance en U et bois foncé avec un évier encastré, un placard à porte plane, un plan de travail en granite, une crédence beige, une crédence en dalle de pierre, un électroménager en acier inoxydable, parquet foncé et une péninsule.
Exemple d'une grande cuisine ouverte tendance en U et bois foncé avec un évier encastré, un placard à porte plane, un plan de travail en granite, une crédence beige, une crédence en dalle de pierre, un électroménager en acier inoxydable, parquet foncé et une péninsule.
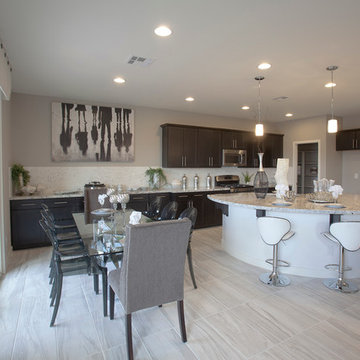
Exemple d'une cuisine américaine éclectique en bois foncé avec îlot, un évier 2 bacs, un placard à porte plane, un plan de travail en granite, une crédence beige, une crédence en dalle de pierre, un électroménager en acier inoxydable et un sol en carrelage de porcelaine.
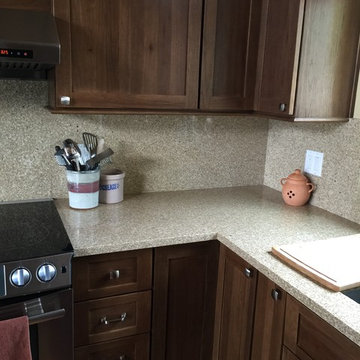
Aménagement d'une cuisine américaine classique en U et bois foncé de taille moyenne avec un évier encastré, un placard à porte shaker, un plan de travail en stratifié, une crédence beige, une crédence en dalle de pierre, un électroménager en acier inoxydable, un sol en carrelage de céramique, îlot et un sol marron.
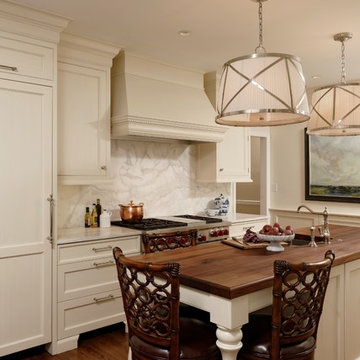
Thorsen Construction is an award-winning general contractor focusing on luxury renovations, additions and new homes in Washington D.C. Metropolitan area. In every instance, Thorsen partners with architects and homeowners to deliver an exceptional, turn-key construction experience. For more information, please visit our website at www.thorsenconstruction.us .
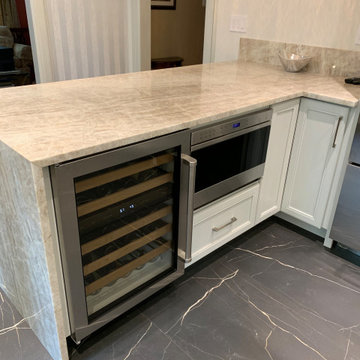
This classic Soft Gray Kitchen is perfectly designed in this traditional Riverdale home. Palladia Glass Mullions are the centerpiece of the room with the delicate, yet bold look of the quartzite counters and full height backsplashes.
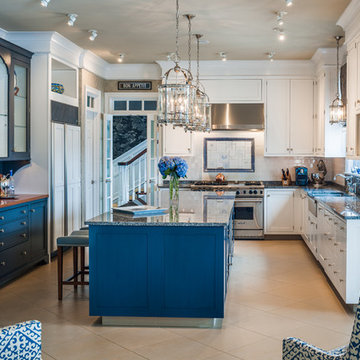
Cette photo montre une très grande cuisine ouverte bord de mer en U avec un évier posé, un placard à porte plane, des portes de placard blanches, un plan de travail en granite, une crédence beige, une crédence en dalle de pierre, un électroménager en acier inoxydable, tomettes au sol et une péninsule.
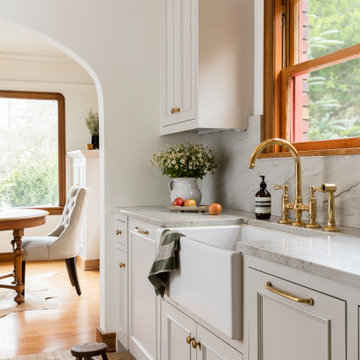
Idée de décoration pour une cuisine parallèle tradition fermée et de taille moyenne avec un évier de ferme, un placard avec porte à panneau encastré, des portes de placard beiges, un plan de travail en quartz, une crédence beige, une crédence en dalle de pierre, un électroménager en acier inoxydable, tomettes au sol, aucun îlot, un sol beige et un plan de travail beige.
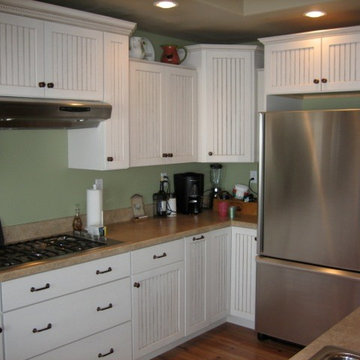
Aménagement d'une cuisine américaine linéaire craftsman de taille moyenne avec un évier encastré, un placard avec porte à panneau encastré, des portes de placard blanches, un électroménager en acier inoxydable, parquet clair, îlot, un plan de travail en granite, une crédence beige et une crédence en dalle de pierre.
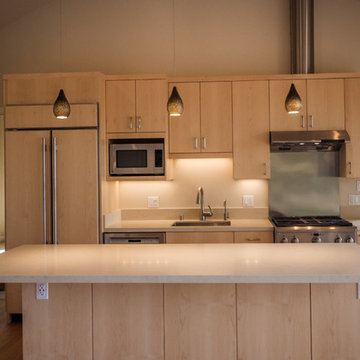
Capture.Create Photography
Réalisation d'une petite cuisine américaine linéaire design en bois clair avec un évier encastré, un placard à porte plane, un plan de travail en quartz modifié, une crédence beige, une crédence en dalle de pierre, un électroménager en acier inoxydable, parquet clair et îlot.
Réalisation d'une petite cuisine américaine linéaire design en bois clair avec un évier encastré, un placard à porte plane, un plan de travail en quartz modifié, une crédence beige, une crédence en dalle de pierre, un électroménager en acier inoxydable, parquet clair et îlot.
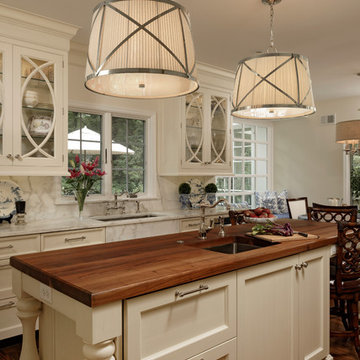
Thorsen Construction is an award-winning general contractor focusing on luxury renovations, additions and new homes in Washington D.C. Metropolitan area. In every instance, Thorsen partners with architects and homeowners to deliver an exceptional, turn-key construction experience. For more information, please visit our website at www.thorsenconstruction.us .
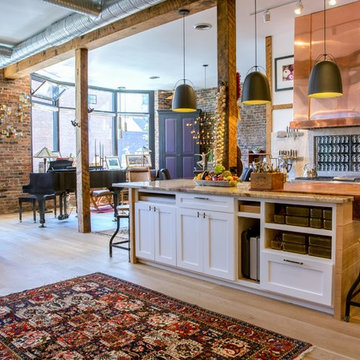
Cette photo montre une petite cuisine ouverte industrielle en L avec un placard à porte shaker, des portes de placard blanches, plan de travail en marbre, une crédence beige, une crédence en dalle de pierre, un électroménager en acier inoxydable, une péninsule, un évier encastré, parquet clair et un sol marron.
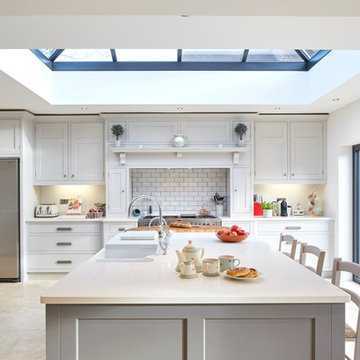
Kitchen extension, Wiltshire
Luke McHardy Kitchens, Phoenix Extensions
Idées déco pour une grande cuisine américaine linéaire classique avec un évier de ferme, un placard avec porte à panneau encastré, des portes de placard grises, un plan de travail en quartz modifié, une crédence beige, une crédence en dalle de pierre, un électroménager en acier inoxydable, un sol en calcaire et une péninsule.
Idées déco pour une grande cuisine américaine linéaire classique avec un évier de ferme, un placard avec porte à panneau encastré, des portes de placard grises, un plan de travail en quartz modifié, une crédence beige, une crédence en dalle de pierre, un électroménager en acier inoxydable, un sol en calcaire et une péninsule.
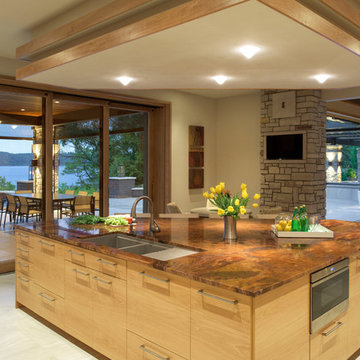
Architechtural Designer: Bruce Lenzen - Interior Design: Ann Ludwig - Photo: Spacecrafting Photography
Cette image montre une très grande cuisine américaine design en L et bois clair avec un sol en carrelage de porcelaine, un évier encastré, un placard à porte plane, un plan de travail en granite, une crédence beige, une crédence en dalle de pierre, un électroménager en acier inoxydable et îlot.
Cette image montre une très grande cuisine américaine design en L et bois clair avec un sol en carrelage de porcelaine, un évier encastré, un placard à porte plane, un plan de travail en granite, une crédence beige, une crédence en dalle de pierre, un électroménager en acier inoxydable et îlot.
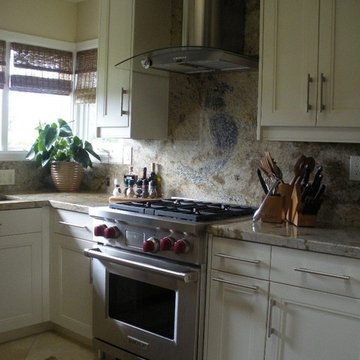
Granite Backsplash
Cette image montre une cuisine américaine traditionnelle en bois foncé avec un plan de travail en granite, une crédence en dalle de pierre, un électroménager en acier inoxydable, un évier encastré, un placard avec porte à panneau surélevé, une crédence beige, parquet clair, îlot et un sol beige.
Cette image montre une cuisine américaine traditionnelle en bois foncé avec un plan de travail en granite, une crédence en dalle de pierre, un électroménager en acier inoxydable, un évier encastré, un placard avec porte à panneau surélevé, une crédence beige, parquet clair, îlot et un sol beige.
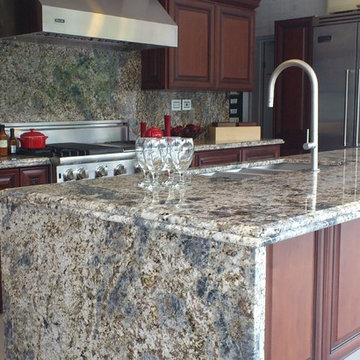
Diamond Arrow granite features an off white background accented with patches of steel grey, gold veining, and crystal deposits complimented with flecks of silver. This stylish and sophisticated natural stone compliments many design styles including the modern home and stainless steel appliances; ideal for kitchen countertops and bathroom vanities.
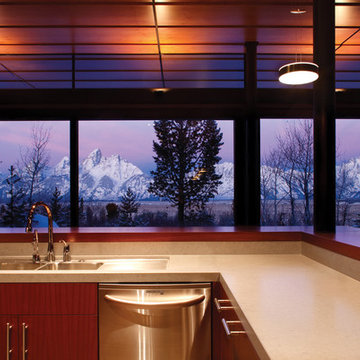
Within a spectacular landscape at the edge the forest and the Snake River plain, the design of this residence is governed by the presence of the mountains. A single glass wall unifies all rooms as part of, or opening onto, this view. This unification of interior/exterior exhibits the modern notion of interior space as a continuum of universal space. The culture of this house is its simple layout and its connection to the context through literal transparency, but also a nod to the timelessness of the mountain geology.
The contrast of materials defines the interior character. Durable, clapboard formed concrete extends inside under a ceiling of lapped alder wood panels that extend over the entry carport and generous overhang. A sliding mahogany wall activates to separate the master suite from public spaces.
A.I.A. Wyoming Chapter Design Award of Merit 2011
A.I.A. Western Mountain Region Design Award of Merit 2010
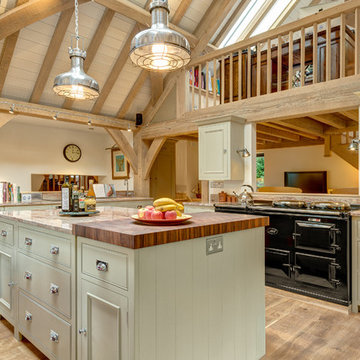
A beautiful kitchen by Neptune from Distinctly Living, Dartmouth. House extension in Green Oak by Carpenter Oak. Colin Cadle Photography, Photo Styling Jan Cadle

Take a moment to enjoy the tranquil and cozy feel of this rustic cottage kitchen and bathroom. With the whole bunkie outfitted in cabinetry with a warm, neutral finish and decorative metal hardware, this space feels right at home as a welcoming retreat surrounded by nature. ⠀
The space is refreshing and rejuvenating, with floral accents, lots of natural light, and clean, bright faucets, but pays tribute to traditional elegance with a special place to display fine china, detailed moulding, and a rustic chandelier. ⠀
The couple that owns this bunkie has done a beautiful job maximizing storage space and functionality, without losing one ounce of character or the peaceful feel of a streamlined, cottage life.
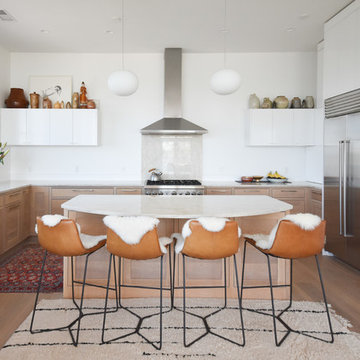
Aménagement d'une cuisine scandinave en U avec un évier encastré, un placard à porte plane, des portes de placard blanches, une crédence beige, une crédence en dalle de pierre, un électroménager en acier inoxydable, parquet clair, îlot, un plan de travail beige et fenêtre au-dessus de l'évier.
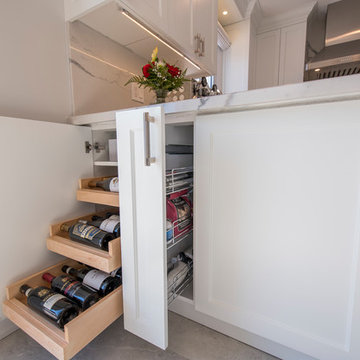
Idées déco pour une petite cuisine américaine classique en U avec un évier encastré, un placard à porte shaker, des portes de placard blanches, un plan de travail en quartz, une crédence beige, une crédence en dalle de pierre, un électroménager en acier inoxydable, une péninsule et un sol beige.
Idées déco de cuisines avec une crédence beige et une crédence en dalle de pierre
9