Idées déco de cuisines avec une crédence beige et une crédence en pierre calcaire
Trier par :
Budget
Trier par:Populaires du jour
161 - 180 sur 1 324 photos
1 sur 3
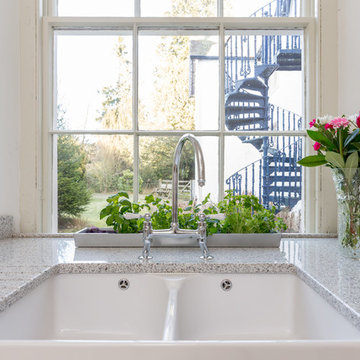
Chris Sutherland
Exemple d'une grande cuisine américaine chic en L avec un évier de ferme, un placard à porte shaker, des portes de placard blanches, un plan de travail en granite, une crédence beige, une crédence en pierre calcaire, un électroménager de couleur, un sol en calcaire, îlot, un sol beige et un plan de travail gris.
Exemple d'une grande cuisine américaine chic en L avec un évier de ferme, un placard à porte shaker, des portes de placard blanches, un plan de travail en granite, une crédence beige, une crédence en pierre calcaire, un électroménager de couleur, un sol en calcaire, îlot, un sol beige et un plan de travail gris.
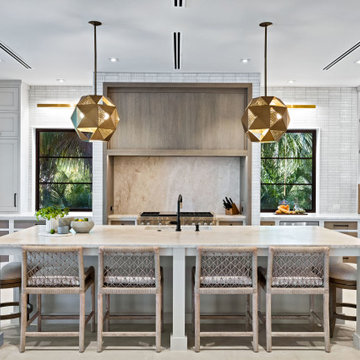
Cette photo montre une cuisine américaine parallèle tendance de taille moyenne avec un évier encastré, un placard avec porte à panneau encastré, des portes de placard blanches, un plan de travail en calcaire, une crédence beige, une crédence en pierre calcaire, un électroménager noir, un sol en carrelage de céramique, îlot, un sol beige et un plan de travail beige.
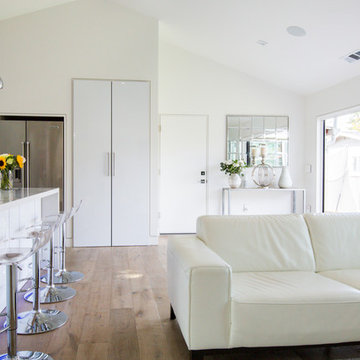
Open Concept living area with kitchen that flows into family room and outdoor lounge. Lanai doors create an indoor-outdoor space, which is perfect for entertaining guests.
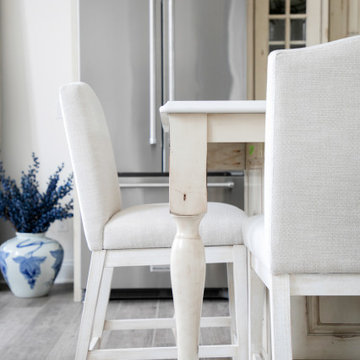
Removing the existing kitchen walls made the space feel larger and gave us opportunities to move around the work triangle for better flow in the kitchen.
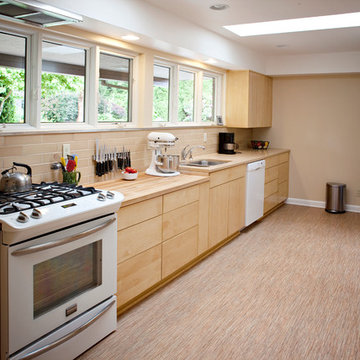
This is a kitchen remodel by Sitka Projects of Portland, Oregon. Featured in this kitchen are full overlay style cabinetry w/ maple slab doors, Salice push open hardware and a custom cut butcher block counter section.
Photo by Acorn Studios
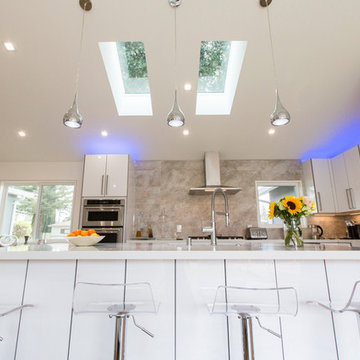
Clean lines, white cabinets, and marble countertops give a modern luxe feel to the space. Stainless steel appliances throughout contribute to the modern style of the space.
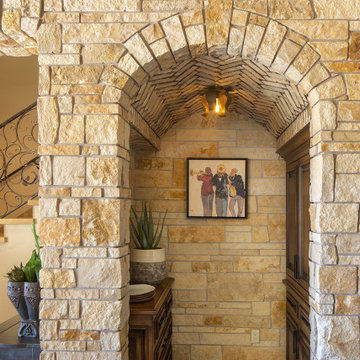
Exemple d'une petite arrière-cuisine parallèle méditerranéenne en bois brun avec un placard avec porte à panneau surélevé, un plan de travail en bois, une crédence beige, une crédence en pierre calcaire, un sol en calcaire, un sol beige et un plafond voûté.

La visite de notre projet Chasse continue ! Nous vous emmenons ici dans la cuisine dessinée et réalisée sur mesure. Pour pimper cette cuisine @recordcuccine, aux jolies tonalités vert gris et moka ,son îlot en chêne, ses portes toute hauteur et ses niches ouvertes rétroéclairées, nous l’avons associée avec un plan de travail en pierre de chez @maisonderudet, des carreaux bejmat au sol de chez @mediterrananée stone, enrichie d'un deck en ipé que sépare une large baie coulissante de chez @alu style .
Découvrez les coulisses du chantier dans nos dossiers " carnets de chantiers"! ?
Ici la cuisine ??
Architecte : @synesthesies
? @sabine_serrad
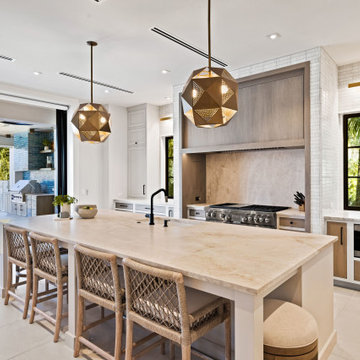
Exemple d'une cuisine américaine parallèle tendance de taille moyenne avec un évier encastré, un placard avec porte à panneau encastré, des portes de placard blanches, un plan de travail en calcaire, une crédence beige, une crédence en pierre calcaire, un électroménager noir, un sol en carrelage de céramique, îlot, un sol beige et un plan de travail beige.
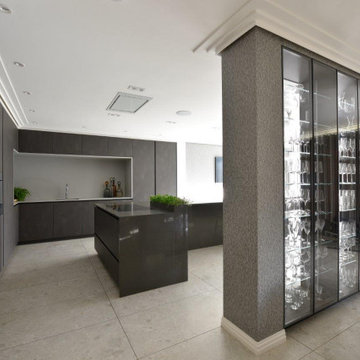
This luxury Eggersmann kitchen has been created by Diane Berry and her team of designers and tradesmen. The space started out a 3 rooms and with some clever engineering and inspirational work from Diane a super open plan kitchen diner has been created
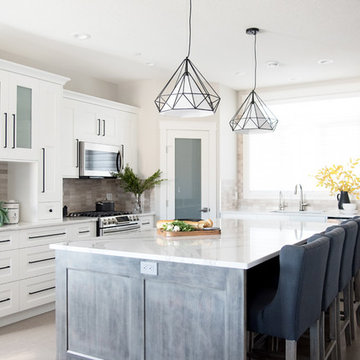
In the kitchen, white cabinetry feels so fresh + classic and the black hardware we chose is the perfect punctuation to draw attention to details in the millwork. We chose a backsplash that has both grey and brown tones while still feeling simple enough to coordinate perfectly with the veined quartz countertop. A large window over the sink provides the space with an ample amount of natural light but we added in these fun geometric pendants lights over the island to help define the space and tie in the black hardware. The island itself is custom-stained in a finish the clients hand selected; in fact, it was one of the first things chosen in the whole house! The flooring throughout the living room + kitchen space is a cork product which is durable yet soft underfoot and environmentally friendly. Points all around!
Photography by:
Jacksons Designs https://jacksondesigns.ca
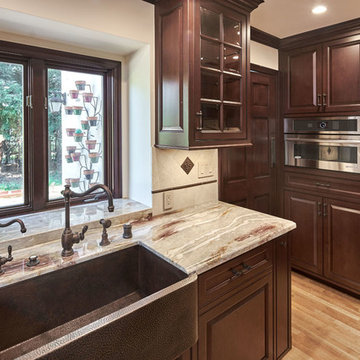
Traditional kitchen with cherry beaded inset cabinets, copper sink, and drawer refrigerator.
Idée de décoration pour une très grande cuisine ouverte tradition en U et bois foncé avec un évier de ferme, un placard à porte affleurante, un plan de travail en granite, une crédence beige, une crédence en pierre calcaire, un électroménager en acier inoxydable, parquet clair, îlot, un sol marron et un plan de travail beige.
Idée de décoration pour une très grande cuisine ouverte tradition en U et bois foncé avec un évier de ferme, un placard à porte affleurante, un plan de travail en granite, une crédence beige, une crédence en pierre calcaire, un électroménager en acier inoxydable, parquet clair, îlot, un sol marron et un plan de travail beige.
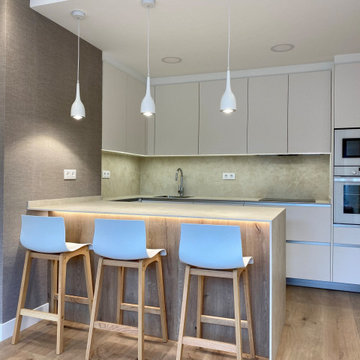
Idée de décoration pour une petite cuisine ouverte design en U avec un évier 1 bac, un placard à porte plane, des portes de placard blanches, un plan de travail en calcaire, une crédence beige, une crédence en pierre calcaire, un électroménager blanc, parquet clair, une péninsule et un plan de travail beige.
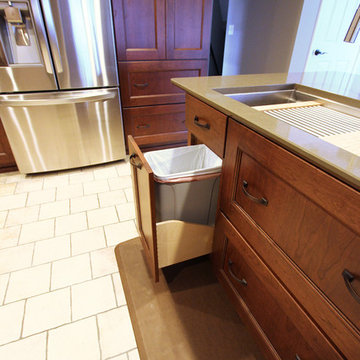
In this kitchen, Medallion Providence flat panel door style cabinet in Cherry with Amaretto stain with ebony glaze and highlight were installed. On the countertop is Cambria Cannongate quartz and a A 5’ Galley workstation with bamboo accessories and dual tier condiment and wash basin were installed. The backsplash materials are Limestone Crema Beveled 3x6 tile. Over the stove is a 36” Cavalier Stainless Steel hood.
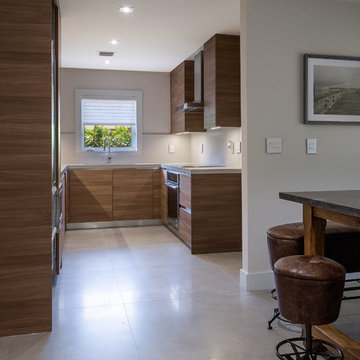
Idée de décoration pour une petite cuisine américaine parallèle marine en bois brun avec un évier encastré, un placard à porte plane, un plan de travail en calcaire, une crédence beige, une crédence en pierre calcaire, un électroménager en acier inoxydable, un sol en travertin, un sol beige et un plan de travail beige.
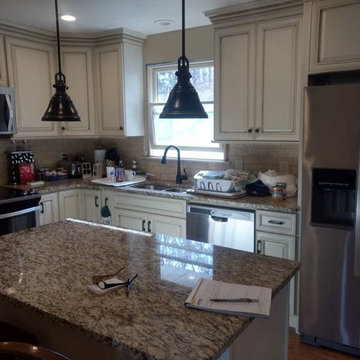
After Photo ... Removed partition wall between kitchen and dining area opening up the space to allow the design to expand into dining area, allowing both rooms to feel much larger.
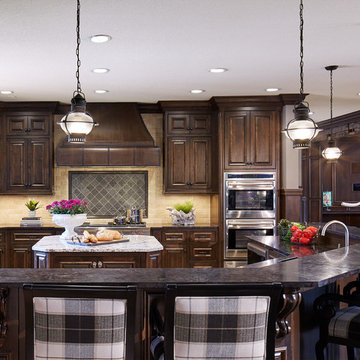
Martha O'Hara Interiors, Interior Design & Photo Styling | Corey Gaffer, Photography | Please Note: All “related,” “similar,” and “sponsored” products tagged or listed by Houzz are not actual products pictured. They have not been approved by Martha O’Hara Interiors nor any of the professionals credited. For information about our work, please contact design@oharainteriors.com.
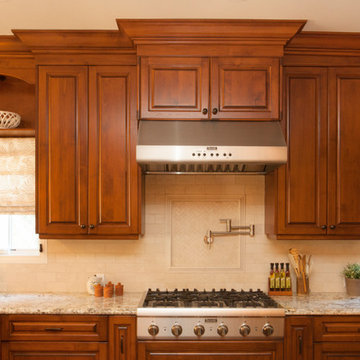
We were excited when the homeowners of this project approached us to help them with their whole house remodel as this is a historic preservation project. The historical society has approved this remodel. As part of that distinction we had to honor the original look of the home; keeping the façade updated but intact. For example the doors and windows are new but they were made as replicas to the originals. The homeowners were relocating from the Inland Empire to be closer to their daughter and grandchildren. One of their requests was additional living space. In order to achieve this we added a second story to the home while ensuring that it was in character with the original structure. The interior of the home is all new. It features all new plumbing, electrical and HVAC. Although the home is a Spanish Revival the homeowners style on the interior of the home is very traditional. The project features a home gym as it is important to the homeowners to stay healthy and fit. The kitchen / great room was designed so that the homewoners could spend time with their daughter and her children. The home features two master bedroom suites. One is upstairs and the other one is down stairs. The homeowners prefer to use the downstairs version as they are not forced to use the stairs. They have left the upstairs master suite as a guest suite.
Enjoy some of the before and after images of this project:
http://www.houzz.com/discussions/3549200/old-garage-office-turned-gym-in-los-angeles
http://www.houzz.com/discussions/3558821/la-face-lift-for-the-patio
http://www.houzz.com/discussions/3569717/la-kitchen-remodel
http://www.houzz.com/discussions/3579013/los-angeles-entry-hall
http://www.houzz.com/discussions/3592549/exterior-shots-of-a-whole-house-remodel-in-la
http://www.houzz.com/discussions/3607481/living-dining-rooms-become-a-library-and-formal-dining-room-in-la
http://www.houzz.com/discussions/3628842/bathroom-makeover-in-los-angeles-ca
http://www.houzz.com/discussions/3640770/sweet-dreams-la-bedroom-remodels
Exterior: Approved by the historical society as a Spanish Revival, the second story of this home was an addition. All of the windows and doors were replicated to match the original styling of the house. The roof is a combination of Gable and Hip and is made of red clay tile. The arched door and windows are typical of Spanish Revival. The home also features a Juliette Balcony and window.
Library / Living Room: The library offers Pocket Doors and custom bookcases.
Powder Room: This powder room has a black toilet and Herringbone travertine.
Kitchen: This kitchen was designed for someone who likes to cook! It features a Pot Filler, a peninsula and an island, a prep sink in the island, and cookbook storage on the end of the peninsula. The homeowners opted for a mix of stainless and paneled appliances. Although they have a formal dining room they wanted a casual breakfast area to enjoy informal meals with their grandchildren. The kitchen also utilizes a mix of recessed lighting and pendant lights. A wine refrigerator and outlets conveniently located on the island and around the backsplash are the modern updates that were important to the homeowners.
Master bath: The master bath enjoys both a soaking tub and a large shower with body sprayers and hand held. For privacy, the bidet was placed in a water closet next to the shower. There is plenty of counter space in this bathroom which even includes a makeup table.
Staircase: The staircase features a decorative niche
Upstairs master suite: The upstairs master suite features the Juliette balcony
Outside: Wanting to take advantage of southern California living the homeowners requested an outdoor kitchen complete with retractable awning. The fountain and lounging furniture keep it light.
Home gym: This gym comes completed with rubberized floor covering and dedicated bathroom. It also features its own HVAC system and wall mounted TV.
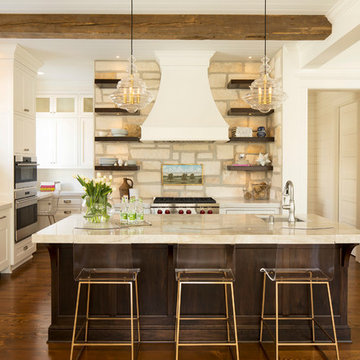
Redefined Rustic Kitchen Design
Troy Theis Photography
Idées déco pour une cuisine ouverte encastrable montagne en L de taille moyenne avec un évier de ferme, un placard avec porte à panneau encastré, des portes de placard blanches, un plan de travail en quartz modifié, une crédence beige, une crédence en pierre calcaire, un sol en bois brun et îlot.
Idées déco pour une cuisine ouverte encastrable montagne en L de taille moyenne avec un évier de ferme, un placard avec porte à panneau encastré, des portes de placard blanches, un plan de travail en quartz modifié, une crédence beige, une crédence en pierre calcaire, un sol en bois brun et îlot.
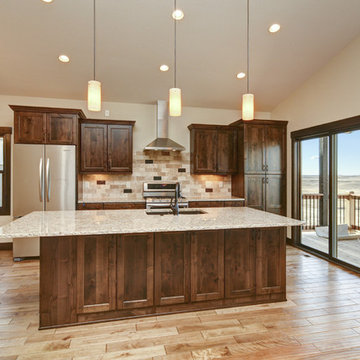
Aménagement d'une cuisine ouverte linéaire classique en bois brun de taille moyenne avec un évier 1 bac, un placard à porte shaker, un plan de travail en granite, une crédence beige, une crédence en pierre calcaire, un électroménager en acier inoxydable, un sol en bois brun, îlot et un sol beige.
Idées déco de cuisines avec une crédence beige et une crédence en pierre calcaire
9