Idées déco de cuisines avec une crédence beige et une crédence jaune
Trier par :
Budget
Trier par:Populaires du jour
161 - 180 sur 178 137 photos
1 sur 3
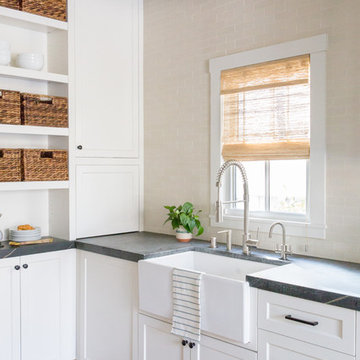
Transitional white kitchen with Heath tile backsplash, soapstone, counters, black hardware, wood island top, and wicker counter stools. Photo by Suzanna Scott.
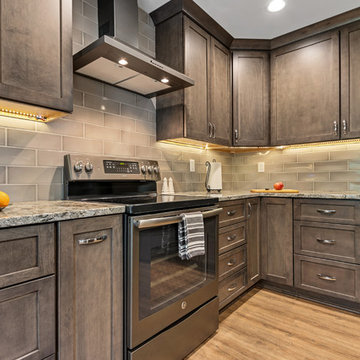
Inspiration pour une cuisine traditionnelle de taille moyenne avec un évier 2 bacs, des portes de placard marrons, un plan de travail en granite, une crédence beige, une crédence en carreau de verre, un électroménager en acier inoxydable, îlot et un plan de travail multicolore.
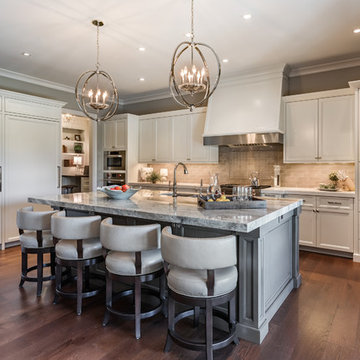
Inspiro 8 Studios
Cette image montre une cuisine encastrable traditionnelle avec un évier encastré, un placard avec porte à panneau encastré, des portes de placard blanches, un plan de travail en quartz, îlot, une crédence beige, une crédence en carrelage métro, parquet foncé, un sol marron et un plan de travail gris.
Cette image montre une cuisine encastrable traditionnelle avec un évier encastré, un placard avec porte à panneau encastré, des portes de placard blanches, un plan de travail en quartz, îlot, une crédence beige, une crédence en carrelage métro, parquet foncé, un sol marron et un plan de travail gris.
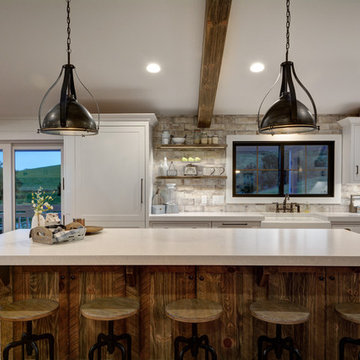
Paul Nicol
Aménagement d'une cuisine ouverte encastrable campagne avec un évier de ferme, un placard à porte shaker, des portes de placard blanches, une crédence beige, parquet foncé, îlot, un sol marron et un plan de travail blanc.
Aménagement d'une cuisine ouverte encastrable campagne avec un évier de ferme, un placard à porte shaker, des portes de placard blanches, une crédence beige, parquet foncé, îlot, un sol marron et un plan de travail blanc.
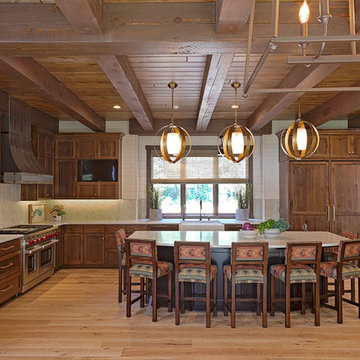
Idée de décoration pour une cuisine chalet en L et bois brun avec un évier de ferme, un placard à porte shaker, une crédence beige, une crédence en céramique, un sol en bois brun, îlot, un sol beige et un plan de travail beige.

This active family purchased their home and began remodeling before moving in. The out-dated kitchen had oak cabinets and 4" orange tile on the countertops that had to go! (see before photos) It was replaced with a light and bright eat in kitchen. The expansive island provides ample counter space not only for baking and eating, but homework and crafts. Cabinetry with convenient access to blind corners, thoughtful layout for function and storage created a kitchen that is truly the heart of their home. The laundry room is clean and fresh with larger cabinets and a relocated laundry sink under the window. The family room fireplace was also updated with new surround and custom bookcases.
PHOTOS: Designer's Edge
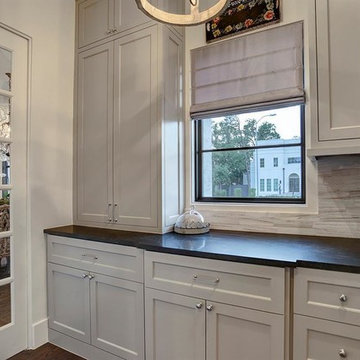
Purser Architectural Custom Home Design
Cette photo montre une petite arrière-cuisine chic en L avec parquet foncé, un sol marron, plan de travail noir, un placard avec porte à panneau encastré, des portes de placard blanches, un plan de travail en quartz, une crédence beige, une crédence en carreau de porcelaine, un électroménager en acier inoxydable et aucun îlot.
Cette photo montre une petite arrière-cuisine chic en L avec parquet foncé, un sol marron, plan de travail noir, un placard avec porte à panneau encastré, des portes de placard blanches, un plan de travail en quartz, une crédence beige, une crédence en carreau de porcelaine, un électroménager en acier inoxydable et aucun îlot.

pureleephotography
Inspiration pour une petite cuisine américaine rustique en U avec un évier de ferme, un placard avec porte à panneau surélevé, des portes de placard blanches, un plan de travail en granite, une crédence beige, une crédence en carreau de verre, un électroménager en acier inoxydable, un sol en bois brun, îlot, un sol marron et un plan de travail beige.
Inspiration pour une petite cuisine américaine rustique en U avec un évier de ferme, un placard avec porte à panneau surélevé, des portes de placard blanches, un plan de travail en granite, une crédence beige, une crédence en carreau de verre, un électroménager en acier inoxydable, un sol en bois brun, îlot, un sol marron et un plan de travail beige.

Réalisation d'une très grande cuisine américaine encastrable champêtre en U avec un évier de ferme, un placard à porte shaker, des portes de placard beiges, une crédence beige, parquet clair, 2 îlots, un plan de travail blanc, plan de travail en marbre et une crédence en terre cuite.
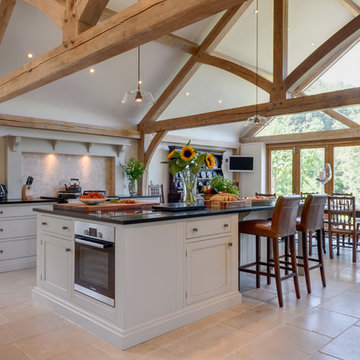
Exemple d'une grande cuisine linéaire nature avec un placard avec porte à panneau encastré, des portes de placard grises, une crédence beige, un électroménager en acier inoxydable, îlot, un sol beige et plan de travail noir.
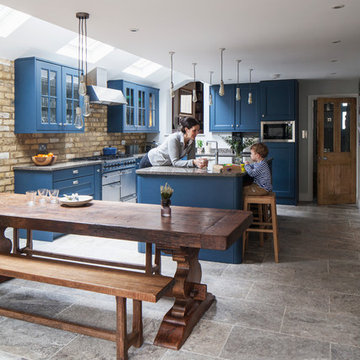
Cette image montre une cuisine américaine traditionnelle en L de taille moyenne avec un placard avec porte à panneau encastré, des portes de placard bleues, un plan de travail en granite, une crédence beige, une crédence en brique, un électroménager en acier inoxydable, îlot, un sol gris et un plan de travail gris.

Maharishi Vastu, Japanese-inspired, granite countertops, morning sun, recessed lighting
Idée de décoration pour une grande cuisine asiatique en U et bois clair fermée avec un évier posé, un placard à porte vitrée, un plan de travail en granite, une crédence beige, une crédence en marbre, un électroménager en acier inoxydable, parquet en bambou, îlot, un sol beige et un plan de travail vert.
Idée de décoration pour une grande cuisine asiatique en U et bois clair fermée avec un évier posé, un placard à porte vitrée, un plan de travail en granite, une crédence beige, une crédence en marbre, un électroménager en acier inoxydable, parquet en bambou, îlot, un sol beige et un plan de travail vert.
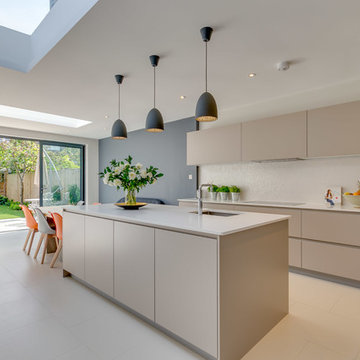
Chris Cunningham
Exemple d'une grande cuisine ouverte parallèle tendance avec un placard à porte plane, un plan de travail en granite, îlot, un plan de travail blanc, des portes de placard beiges, un sol beige, un évier encastré et une crédence beige.
Exemple d'une grande cuisine ouverte parallèle tendance avec un placard à porte plane, un plan de travail en granite, îlot, un plan de travail blanc, des portes de placard beiges, un sol beige, un évier encastré et une crédence beige.

The most notable design component is the exceptional use of reclaimed wood throughout nearly every application. Sourced from not only one, but two different Indiana barns, this hand hewn and rough sawn wood is used in a variety of applications including custom cabinetry with a white glaze finish, dark stained window casing, butcher block island countertop and handsome woodwork on the fireplace mantel, range hood, and ceiling. Underfoot, Oak wood flooring is salvaged from a tobacco barn, giving it its unique tone and rich shine that comes only from the unique process of drying and curing tobacco.
Photo Credit: Ashley Avila
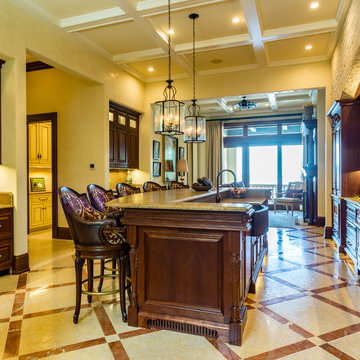
Idées déco pour une cuisine encastrable méditerranéenne en bois brun avec un évier de ferme, un placard avec porte à panneau surélevé, une crédence beige, une crédence en mosaïque, un sol en carrelage de céramique, îlot et un plan de travail beige.

Incorporating architectural design elements such as this herringbone ceiling, custom hood and range, wood floor, and custom backsplash create the perfect kitchen.
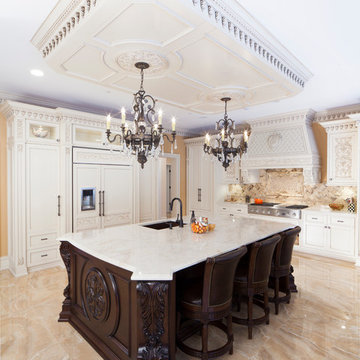
Aménagement d'une cuisine encastrable classique en L avec un évier encastré, des portes de placard blanches, une crédence beige, îlot, un sol beige et un plan de travail beige.

Someone who we work with regularly is Lucinda Sanford, a fantastic interior designer based in London. She first contacted us in late 2013 to see if we could help her with a project in Gilstead Road.
As you walk in through the front door of the property you enter the hallway which leads off into the rest of the house. To give the illusion of space in this narrow hallway Lucinda asked us to design, manufacture and install two bespoke internal steel windows to give a sneak preview of the stunning family room which sits adjacent to the hallway. As you can see from the pictures the black of the steel frames really fits well with the deep red of the room. In keeping with this design style Lucinda also asked us to install a set of bespoke central double doors in the entrance to the family room.
Lucinda was keen to keep this style of bespoke steel framed windows and doors running throughout the property wherever possible and asked us to also design, manufacture and install a set of bespoke French doors at the rear of the property. We installed a single right-hand side door with fixed screens and fanlights above. This feature really allowed natural light to flood the kitchen diner which, with no other space for additional windows, could’ve otherwise been quite a dark space.
Our work paired with Lucinda’s keen eye for detail and style really suited this property and it was the beginning of our working relationship which has continued to grow ever since.
Lucinda Sanford https://www.lucindasanford.com/
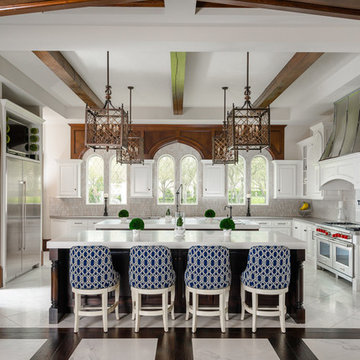
Cette photo montre une grande cuisine ouverte méditerranéenne en U avec un placard à porte shaker, des portes de placard blanches, une crédence beige, un électroménager en acier inoxydable, 2 îlots, un sol blanc et un plan de travail blanc.

Teryn Rae Photography
Pinehurst Homes
Idée de décoration pour une très grande cuisine ouverte linéaire chalet en bois brun avec un évier 1 bac, un placard avec porte à panneau encastré, un plan de travail en granite, une crédence beige, une crédence en carrelage métro, un électroménager en acier inoxydable, parquet clair, îlot, un sol marron et un plan de travail marron.
Idée de décoration pour une très grande cuisine ouverte linéaire chalet en bois brun avec un évier 1 bac, un placard avec porte à panneau encastré, un plan de travail en granite, une crédence beige, une crédence en carrelage métro, un électroménager en acier inoxydable, parquet clair, îlot, un sol marron et un plan de travail marron.
Idées déco de cuisines avec une crédence beige et une crédence jaune
9