Idées déco de cuisines avec une crédence beige
Trier par :
Budget
Trier par:Populaires du jour
21 - 40 sur 12 370 photos
1 sur 3

Exemple d'une grande cuisine américaine tendance en L avec un évier intégré, un placard à porte plane, des portes de placard noires, une crédence beige, une crédence en feuille de verre et aucun îlot.

Cette image montre une grande cuisine ouverte encastrable traditionnelle en L avec des portes de placard blanches, plan de travail en marbre, une crédence beige, une crédence en céramique, un sol en bois brun et îlot.
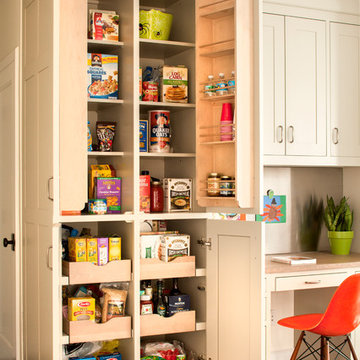
A spacious Tudor Revival in Lower Westchester was revamped with an open floor plan and large kitchen with breakfast area and counter seating. The leafy view on the range wall was preserved with a series of large leaded glass windows by LePage. Wire brushed quarter sawn oak cabinetry in custom stain lends the space warmth and old world character. Kitchen design and custom cabinetry by Studio Dearborn. Architect Ned Stoll, Stoll and Stoll. Pietra Cardosa limestone counters by Rye Marble and Stone. Appliances by Wolf and Subzero; range hood by Best. Cabinetry color: Benjamin Moore Brushed Aluminum. Hardware by Schaub & Company. Stools by Arteriors Home. Shell chairs with dowel base, Modernica. Photography Neil Landino.
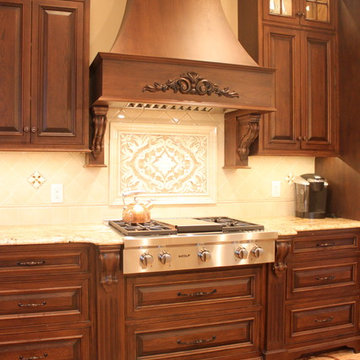
Custom kitchen in Philadelphia. Design & photography by Steve Simpson
Idées déco pour une grande cuisine américaine classique en L et bois foncé avec un évier de ferme, un placard à porte affleurante, un plan de travail en granite, une crédence beige, une crédence en carreau de porcelaine, un électroménager en acier inoxydable, un sol en carrelage de porcelaine et îlot.
Idées déco pour une grande cuisine américaine classique en L et bois foncé avec un évier de ferme, un placard à porte affleurante, un plan de travail en granite, une crédence beige, une crédence en carreau de porcelaine, un électroménager en acier inoxydable, un sol en carrelage de porcelaine et îlot.
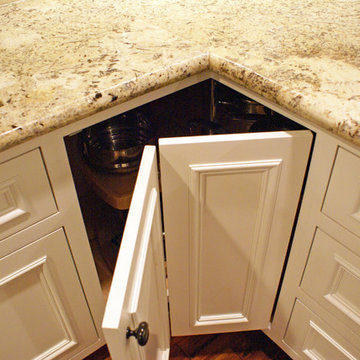
Glendora, CA kitchen remodel
Aménagement d'une grande cuisine américaine craftsman en U avec un évier encastré, un placard à porte affleurante, des portes de placard blanches, un plan de travail en granite, une crédence beige, un électroménager en acier inoxydable, parquet foncé, une péninsule et une crédence en dalle de pierre.
Aménagement d'une grande cuisine américaine craftsman en U avec un évier encastré, un placard à porte affleurante, des portes de placard blanches, un plan de travail en granite, une crédence beige, un électroménager en acier inoxydable, parquet foncé, une péninsule et une crédence en dalle de pierre.
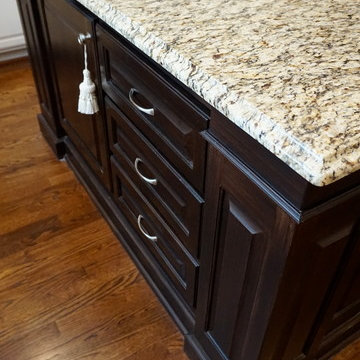
Dated Oak Cabinets Painted & Glazed in an Off White with Mocha Glaze. Custom Island Built & Faux Stained in Dark Walnut. New Backsplash & Granite Countertops with Recessed Can Lighting & Chandelier. New Hardwoods in Provincial. Makes this Kitchen from Bland to GRAND. Beauti-Faux Finishes & Design Photo Credit.
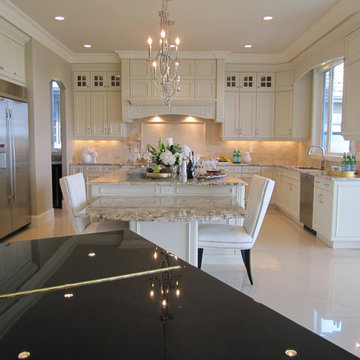
Looking over the grand piano into the kitchen area, this ogrgeous cream on cream kitchen is a show stopper, to the left is the butler pantry, then into the walk-in pantry.
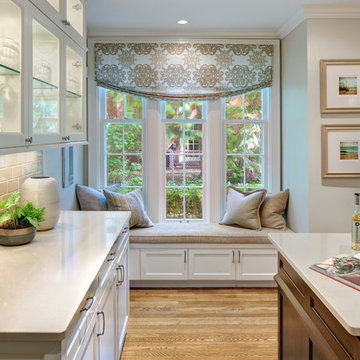
Architecture & Design by: Harmoni Designs, LLC.
The built-in bench seat below the beautiful window gives guests an inviting view of the exterior. Storage space was incorporated below bench to take advantage of the additional storage space.
Photographer: Scott Pease, Pease Photography
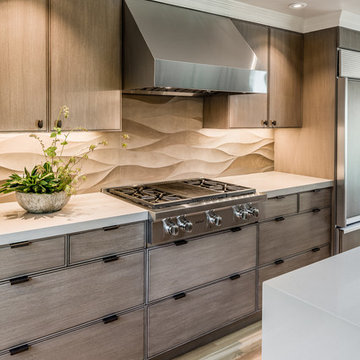
Christopher Stark
Exemple d'une grande cuisine parallèle et encastrable tendance en bois clair fermée avec un évier encastré, un placard à porte plane, un plan de travail en quartz, une crédence beige, une crédence en carreau de porcelaine, parquet clair, îlot et un sol beige.
Exemple d'une grande cuisine parallèle et encastrable tendance en bois clair fermée avec un évier encastré, un placard à porte plane, un plan de travail en quartz, une crédence beige, une crédence en carreau de porcelaine, parquet clair, îlot et un sol beige.
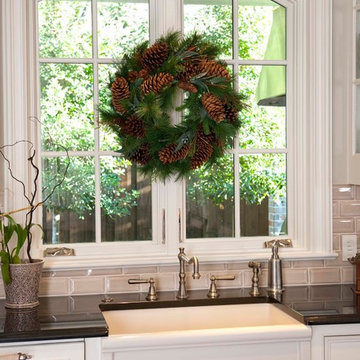
Inspiration pour une très grande cuisine ouverte encastrable traditionnelle en U avec un évier de ferme, un placard avec porte à panneau surélevé, des portes de placard blanches, une crédence beige, une crédence en carrelage métro et parquet foncé.
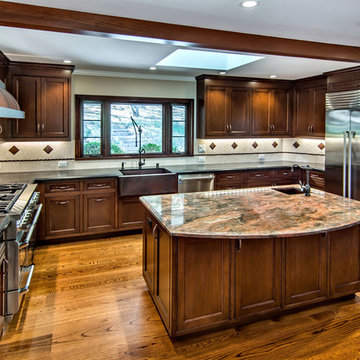
Cherry kitchen with hammered copper hood and hammered copper sinks. Leathered main countertop with fusion granite island. Copper accent tiles in limestone backsplash. Custom cabinetry and box beams designed and crafted in our own artisanal woodworking shop.
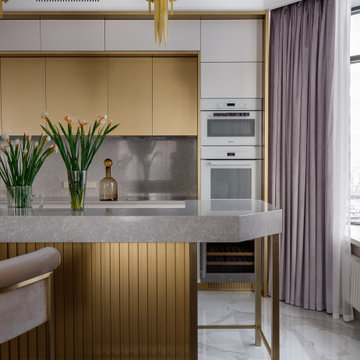
Réalisation d'une grande cuisine américaine grise et blanche design en L avec un évier encastré, un placard à porte plane, des portes de placard blanches, un plan de travail en quartz, une crédence beige, une crédence en marbre, un sol en carrelage de porcelaine, îlot, un sol blanc et un plan de travail rose.

A close up view to the multi-function coffee bar and pantry which features:
-A custom slide out Stainless Steel top extension
-Lighted pull-out pantry storage
-waterproof engineered quartz top for the coffee station.
-Topped with lighted glass cabinets.
-Custom Non_Beaded Inset Cabinetry by Plain & Fancy.
cabinet finish: matte black
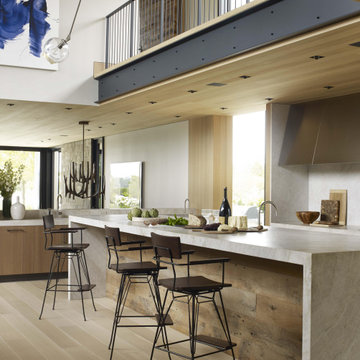
Idée de décoration pour une grande cuisine ouverte design en L avec une crédence beige, îlot, un plan de travail beige, un placard à porte plane et un sol beige.
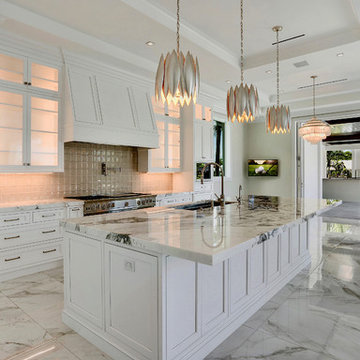
In this new construction luxury home, the kitchen is truly the center of the home. Centered between the outdoor living space, the interior living room, the kitchen is perfect for large group entertaining or just daily living. Marble counters, elegant pendant lighting, and storage for days makes this kitchen a true show-stopper.
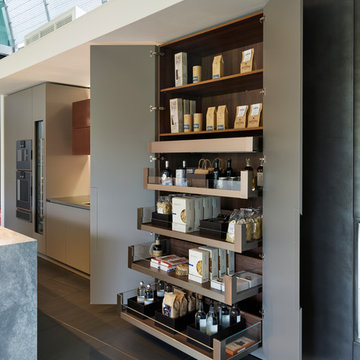
Roundhouse Urbo and Metro matt lacquer bespoke kitchen in Farrow & Ball Moles Breath, Patinated Silver and Burnished Copper with a stainless steel worktop and larder shelf in White Fantasy. Island in horizontal grain Riverwashed Walnut Ply with worktop in White Fantasy with a sharknose profile.

Transitional/traditional design. Hand scraped wood flooring, wolf & sub zero appliances. Antique mirrored tile, Custom cabinetry
Exemple d'une très grande cuisine ouverte bicolore chic en L avec un évier de ferme, des portes de placard blanches, un plan de travail en granite, une crédence beige, un électroménager en acier inoxydable, parquet foncé, îlot, un placard avec porte à panneau encastré, un sol marron et un plan de travail beige.
Exemple d'une très grande cuisine ouverte bicolore chic en L avec un évier de ferme, des portes de placard blanches, un plan de travail en granite, une crédence beige, un électroménager en acier inoxydable, parquet foncé, îlot, un placard avec porte à panneau encastré, un sol marron et un plan de travail beige.
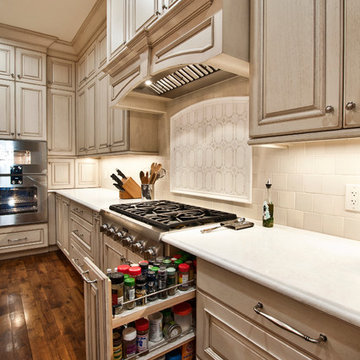
Designed by Victoria Highfill, Photography by MelissaMMills.com
Idée de décoration pour une grande cuisine encastrable tradition en L fermée avec un évier encastré, un placard avec porte à panneau surélevé, des portes de placard beiges, plan de travail en marbre, une crédence beige, une crédence en céramique, un sol en bois brun, îlot, un sol marron et un plan de travail blanc.
Idée de décoration pour une grande cuisine encastrable tradition en L fermée avec un évier encastré, un placard avec porte à panneau surélevé, des portes de placard beiges, plan de travail en marbre, une crédence beige, une crédence en céramique, un sol en bois brun, îlot, un sol marron et un plan de travail blanc.

This home in the Portland hills was stuck in the 70's with cedar paneling and almond laminate cabinets with oak details. (See Before photos) The space had wonderful potential with a high vaulted ceiling that was covered by a low ceiling in the kitchen and dining room. Walls closed in the kitchen. The remodel began with removal of the ceiling and the wall between the kitchen and the dining room. Hardwood flooring was extended into the kitchen. Shaker cabinets with contemporary hardware, modern pendants and clean-lined backsplash tile make this kitchen fit the transitional style the owners wanted. Now, the light and backdrop of beautiful trees are enjoyed from every room.

This Beautiful Country Farmhouse rests upon 5 acres among the most incredible large Oak Trees and Rolling Meadows in all of Asheville, North Carolina. Heart-beats relax to resting rates and warm, cozy feelings surplus when your eyes lay on this astounding masterpiece. The long paver driveway invites with meticulously landscaped grass, flowers and shrubs. Romantic Window Boxes accentuate high quality finishes of handsomely stained woodwork and trim with beautifully painted Hardy Wood Siding. Your gaze enhances as you saunter over an elegant walkway and approach the stately front-entry double doors. Warm welcomes and good times are happening inside this home with an enormous Open Concept Floor Plan. High Ceilings with a Large, Classic Brick Fireplace and stained Timber Beams and Columns adjoin the Stunning Kitchen with Gorgeous Cabinets, Leathered Finished Island and Luxurious Light Fixtures. There is an exquisite Butlers Pantry just off the kitchen with multiple shelving for crystal and dishware and the large windows provide natural light and views to enjoy. Another fireplace and sitting area are adjacent to the kitchen. The large Master Bath boasts His & Hers Marble Vanity's and connects to the spacious Master Closet with built-in seating and an island to accommodate attire. Upstairs are three guest bedrooms with views overlooking the country side. Quiet bliss awaits in this loving nest amiss the sweet hills of North Carolina.
Idées déco de cuisines avec une crédence beige
2