Idées déco de cuisines avec une crédence beige
Trier par :
Budget
Trier par:Populaires du jour
141 - 160 sur 39 592 photos
1 sur 3

Idées déco pour une grande cuisine ouverte encastrable contemporaine en L et bois brun avec un évier encastré, un placard à porte shaker, un plan de travail en granite, une crédence beige, une crédence en dalle de pierre, un sol en calcaire, îlot et un sol blanc.
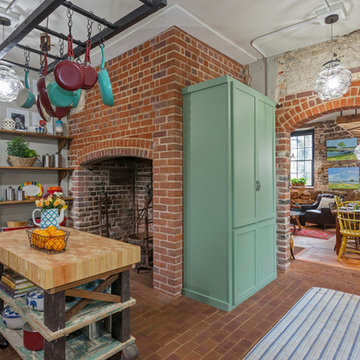
Exemple d'une cuisine linéaire éclectique fermée et de taille moyenne avec un évier de ferme, un placard à porte shaker, des portes de placards vertess, un plan de travail en bois, une crédence beige, un sol en brique et un sol rouge.
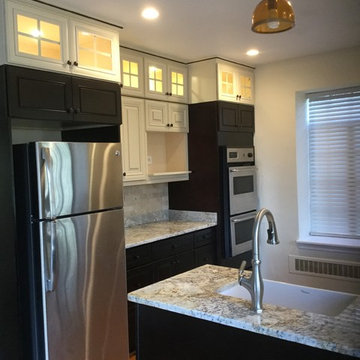
This kitchen too a bit of customization to achieve the desired look of elegance through simplicity. Mixing old with new in a seamless execution.
Cette photo montre une petite cuisine linéaire chic en bois foncé fermée avec un évier de ferme, un placard avec porte à panneau surélevé, un plan de travail en granite, une crédence beige, une crédence en céramique, un électroménager en acier inoxydable, parquet foncé et îlot.
Cette photo montre une petite cuisine linéaire chic en bois foncé fermée avec un évier de ferme, un placard avec porte à panneau surélevé, un plan de travail en granite, une crédence beige, une crédence en céramique, un électroménager en acier inoxydable, parquet foncé et îlot.

Trent Teigen
Idées déco pour une très grande cuisine contemporaine en bois brun et L fermée avec un évier encastré, un placard à porte plane, un plan de travail en granite, une crédence en dalle de pierre, un électroménager en acier inoxydable, un sol en carrelage de porcelaine, îlot, une crédence beige et un sol beige.
Idées déco pour une très grande cuisine contemporaine en bois brun et L fermée avec un évier encastré, un placard à porte plane, un plan de travail en granite, une crédence en dalle de pierre, un électroménager en acier inoxydable, un sol en carrelage de porcelaine, îlot, une crédence beige et un sol beige.
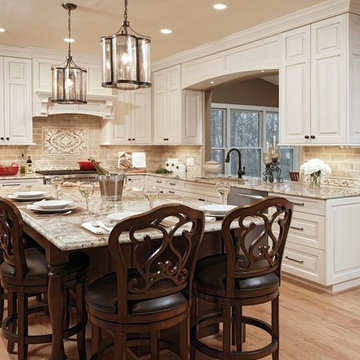
Exemple d'une grande cuisine chic en U fermée avec un évier encastré, un placard avec porte à panneau surélevé, des portes de placard beiges, un plan de travail en granite, une crédence beige, une crédence en carrelage métro, un électroménager en acier inoxydable, un sol en bois brun, îlot et un sol marron.
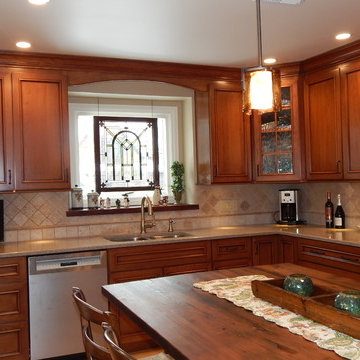
Idées déco pour une cuisine craftsman en bois brun avec un placard avec porte à panneau encastré, un plan de travail en bois, une crédence beige, une crédence en carrelage de pierre et îlot.

Complete kitchen and master bathroom remodeling including double Island, custom cabinets, under cabinet lighting, faux wood beams, recess LED lights, new doors, Hood, Wolf Range, marble countertop, pendant lights. Free standing tub, marble tile
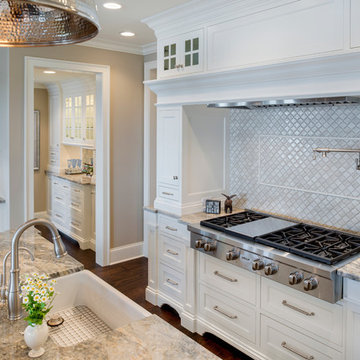
Cette photo montre une cuisine américaine bord de mer avec un placard à porte shaker, des portes de placard blanches, une crédence beige, un électroménager en acier inoxydable, parquet foncé et îlot.
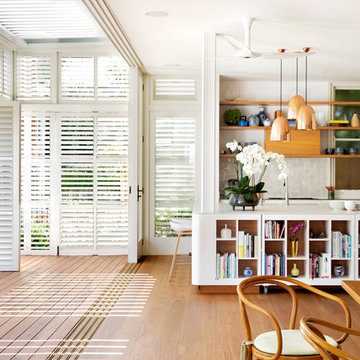
© Justin Alexander
Idée de décoration pour une cuisine américaine parallèle tradition en bois brun avec un placard sans porte, une crédence beige, un sol en bois brun et îlot.
Idée de décoration pour une cuisine américaine parallèle tradition en bois brun avec un placard sans porte, une crédence beige, un sol en bois brun et îlot.
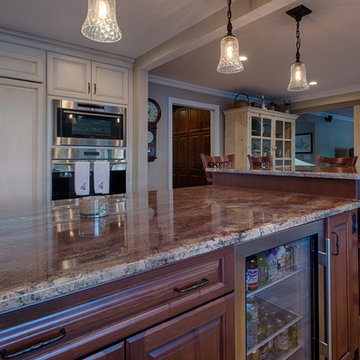
Jordan Weinrich
Exemple d'une grande cuisine américaine chic en U avec un évier de ferme, un plan de travail en granite, une crédence beige, un électroménager en acier inoxydable, îlot, un placard avec porte à panneau surélevé, des portes de placard blanches, une crédence en carrelage de pierre, parquet clair et un sol beige.
Exemple d'une grande cuisine américaine chic en U avec un évier de ferme, un plan de travail en granite, une crédence beige, un électroménager en acier inoxydable, îlot, un placard avec porte à panneau surélevé, des portes de placard blanches, une crédence en carrelage de pierre, parquet clair et un sol beige.
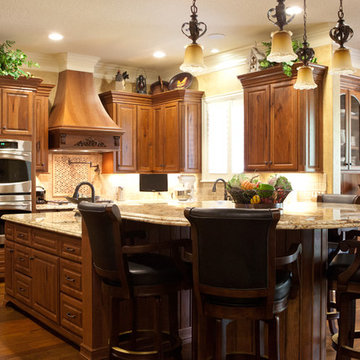
Cette image montre une cuisine américaine chalet en L et bois foncé de taille moyenne avec un placard avec porte à panneau surélevé, un plan de travail en granite, une crédence beige, une crédence en céramique, un électroménager en acier inoxydable, parquet foncé, îlot, un sol marron, un évier encastré et un plan de travail beige.
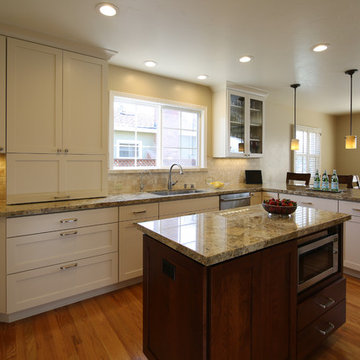
Traditional Kitchen Remodel featuring custom cabinetry in Maple with white painted finish, cabinets with glass inserts, open upper shelving, granite countertop, | Photo: CAGE Design Build
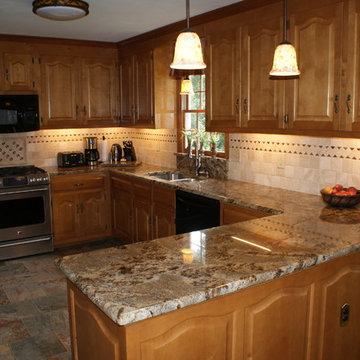
Cette photo montre une cuisine américaine montagne en U et bois clair de taille moyenne avec un évier 2 bacs, un placard avec porte à panneau surélevé, un plan de travail en granite, une crédence beige, une crédence en céramique, un électroménager en acier inoxydable, un sol en ardoise, une péninsule et un sol multicolore.
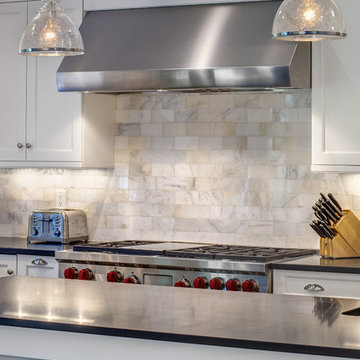
Transitional black and white kitchen remodel designed by Gail Bolling
Woodbridge, Connecticut To get more detailed information copy and paste this link into your browser. https://thekitchencompany.com/blog/featured-kitchen-everyday-chefs-delight,
Photographer, Dennis Carbo
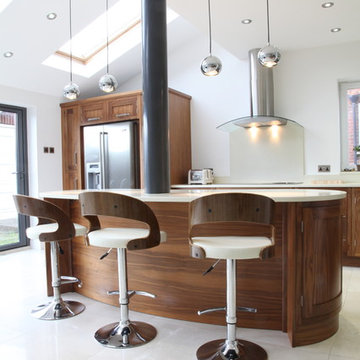
Holme Tree created a stunning open plan walnut kitchen in this Staffordshire home that has it all - style, quality and functionality.
With its walnut in-frame cabinetry contrasting with the light surfaces and flooring.
The design incorporated the structural steel post making it look amazing as part of the iconic kidney-bean island.
Holme Tree designs for each individual client, we pay careful attention to the unusual design features of your home. Let us create a stunning design for your home.
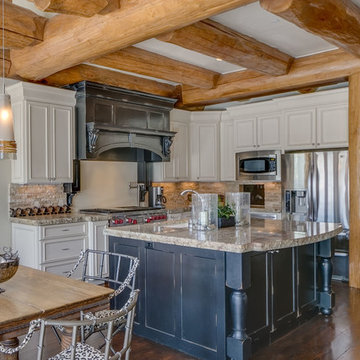
Cette image montre une cuisine américaine chalet en L de taille moyenne avec un évier encastré, un placard à porte affleurante, des portes de placard blanches, un plan de travail en granite, une crédence beige, une crédence en carrelage de pierre, un électroménager en acier inoxydable, un sol en bois brun, îlot et un sol marron.
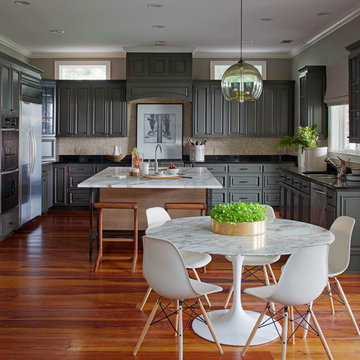
Sources:
Island: Custom (Rethink Design Studio x Structured Green)
Stools: Organic Modernism
Dining table: DWR
Dining chairs: DWR
Pendant light: Stamen (Smoke) - DWR
Wall Color: BM Herbal Escape 1487
Flooring: Heart of Pine
Richard Leo Johnson
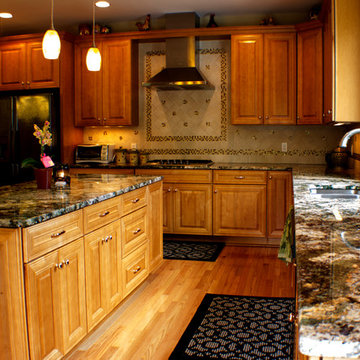
Kitchen view
Aménagement d'une cuisine ouverte craftsman en L et bois brun de taille moyenne avec un évier 2 bacs, un placard avec porte à panneau surélevé, un plan de travail en granite, une crédence beige, une crédence en céramique, un électroménager en acier inoxydable, parquet clair et îlot.
Aménagement d'une cuisine ouverte craftsman en L et bois brun de taille moyenne avec un évier 2 bacs, un placard avec porte à panneau surélevé, un plan de travail en granite, une crédence beige, une crédence en céramique, un électroménager en acier inoxydable, parquet clair et îlot.

• A busy family wanted to rejuvenate their entire first floor. As their family was growing, their spaces were getting more cramped and finding comfortable, usable space was no easy task. The goal of their remodel was to create a warm and inviting kitchen and family room, great room-like space that worked with the rest of the home’s floor plan.
The focal point of the new kitchen is a large center island around which the family can gather to prepare meals. Exotic granite countertops and furniture quality light-colored cabinets provide a warm, inviting feel. Commercial-grade stainless steel appliances make this gourmet kitchen a great place to prepare large meals.
A wide plank hardwood floor continues from the kitchen to the family room and beyond, tying the spaces together. The focal point of the family room is a beautiful stone fireplace hearth surrounded by built-in bookcases. Stunning craftsmanship created this beautiful wall of cabinetry which houses the home’s entertainment system. French doors lead out to the home’s deck and also let a lot of natural light into the space.
From its beautiful, functional kitchen to its elegant, comfortable family room, this renovation achieved the homeowners’ goals. Now the entire family has a great space to gather and spend quality time.
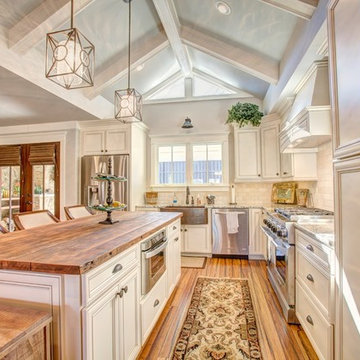
Kitchen with reclaimed wood countertop on island, bamboo flooring, painted/glazed cabinetry; no outlets or switches in backsplash - mounted under wall cabinets. Photo by Urban Lens Photography
Idées déco de cuisines avec une crédence beige
8