Idées déco de cuisines avec une crédence blanche et fenêtre
Trier par :
Budget
Trier par:Populaires du jour
81 - 100 sur 915 photos
1 sur 3
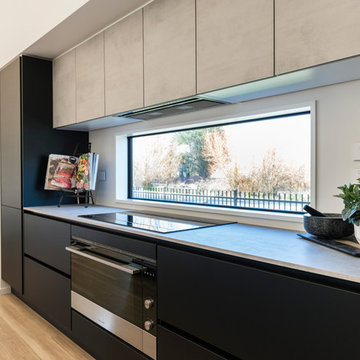
An impressive, close up view of the mat black lacquer, and the concrete bench/ wall cupboards.
The handless design uses a matching mat black extrusion that travels the full length of the kitchen, creating a seamless modern design.
These large draws come complete with draw-in-draw technology, so while there appears to be only 2 draws on each side of the oven, there additional draw within each large draw!

Cette image montre une cuisine linéaire design en bois brun fermée et de taille moyenne avec un évier 2 bacs, un placard à porte plane, aucun îlot, un plan de travail en stratifié, une crédence blanche, fenêtre, un électroménager en acier inoxydable, carreaux de ciment au sol, un sol gris et un plan de travail blanc.

Exemple d'une petite cuisine américaine parallèle bord de mer avec un évier encastré, un placard à porte plane, des portes de placard blanches, un plan de travail en quartz modifié, une crédence blanche, fenêtre, un électroménager en acier inoxydable, îlot et un plan de travail blanc.
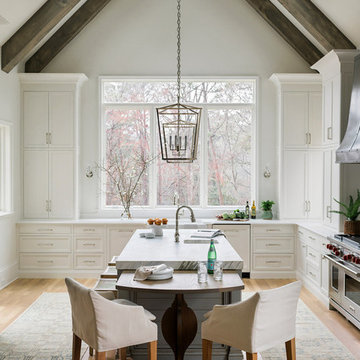
Inspiration pour une cuisine américaine rustique en L avec un évier de ferme, un placard avec porte à panneau encastré, des portes de placard blanches, une crédence blanche, fenêtre, un électroménager en acier inoxydable, un sol en bois brun, îlot, un sol marron, un plan de travail blanc et un plan de travail en quartz modifié.
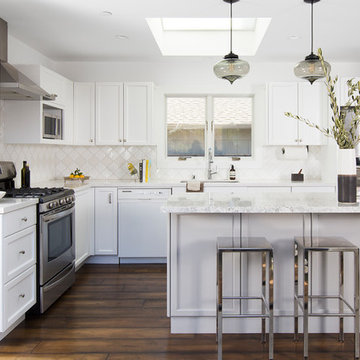
Michelle Drewes
Cette image montre une cuisine ouverte traditionnelle en L avec un placard à porte shaker, des portes de placard blanches, une crédence blanche, un électroménager en acier inoxydable, parquet foncé, îlot, un sol marron, un plan de travail blanc, un évier encastré, plan de travail en marbre, fenêtre et fenêtre au-dessus de l'évier.
Cette image montre une cuisine ouverte traditionnelle en L avec un placard à porte shaker, des portes de placard blanches, une crédence blanche, un électroménager en acier inoxydable, parquet foncé, îlot, un sol marron, un plan de travail blanc, un évier encastré, plan de travail en marbre, fenêtre et fenêtre au-dessus de l'évier.
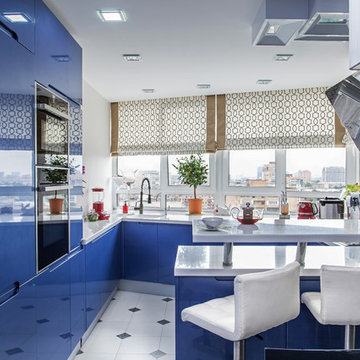
Дизайнер Педоренко Ксения
Фотограф Игнатенко Светлана
Inspiration pour une grande cuisine ouverte encastrable design en U avec un évier intégré, un placard à porte plane, des portes de placard bleues, un plan de travail en quartz modifié, une crédence blanche, un sol en carrelage de céramique, une péninsule et fenêtre.
Inspiration pour une grande cuisine ouverte encastrable design en U avec un évier intégré, un placard à porte plane, des portes de placard bleues, un plan de travail en quartz modifié, une crédence blanche, un sol en carrelage de céramique, une péninsule et fenêtre.
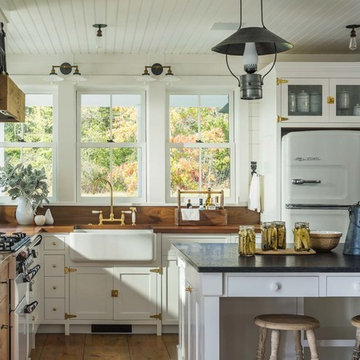
Guest house kitchen.
Jim Westphalen Photography
Cette image montre une cuisine américaine bicolore rustique en L avec un évier de ferme, un placard à porte shaker, des portes de placard blanches, un plan de travail en bois, une crédence blanche, fenêtre, un électroménager blanc, un sol en bois brun, îlot, un sol marron et un plan de travail marron.
Cette image montre une cuisine américaine bicolore rustique en L avec un évier de ferme, un placard à porte shaker, des portes de placard blanches, un plan de travail en bois, une crédence blanche, fenêtre, un électroménager blanc, un sol en bois brun, îlot, un sol marron et un plan de travail marron.
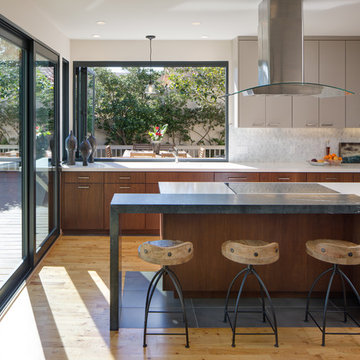
Brady Architectural Photography
Cette photo montre une cuisine tendance en bois brun de taille moyenne avec un placard à porte plane, îlot, une crédence blanche, fenêtre, un électroménager en acier inoxydable, parquet clair, un sol beige et un plan de travail blanc.
Cette photo montre une cuisine tendance en bois brun de taille moyenne avec un placard à porte plane, îlot, une crédence blanche, fenêtre, un électroménager en acier inoxydable, parquet clair, un sol beige et un plan de travail blanc.
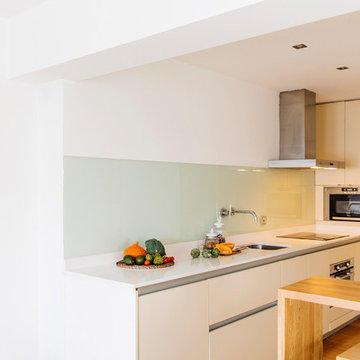
Cocina integrada abierta al salón, con barra alta de madera y 2 taburetes
Idées déco pour une petite cuisine américaine linéaire et encastrable méditerranéenne avec un évier encastré, un placard avec porte à panneau encastré, des portes de placard beiges, plan de travail en marbre, une crédence blanche, fenêtre, un sol en bois brun, aucun îlot et un sol orange.
Idées déco pour une petite cuisine américaine linéaire et encastrable méditerranéenne avec un évier encastré, un placard avec porte à panneau encastré, des portes de placard beiges, plan de travail en marbre, une crédence blanche, fenêtre, un sol en bois brun, aucun îlot et un sol orange.
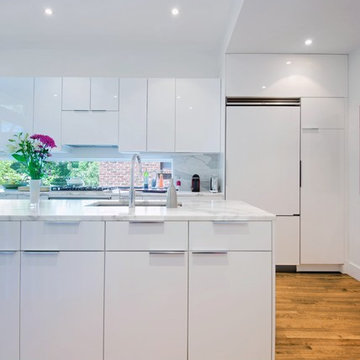
Photo: Andrew Snow © 2014 Houzz
Design: Post Architecture
Idée de décoration pour une grande cuisine parallèle design fermée avec un placard à porte plane, des portes de placard blanches, plan de travail en marbre, une crédence blanche, un électroménager blanc, un sol en bois brun, îlot, un évier 2 bacs et fenêtre.
Idée de décoration pour une grande cuisine parallèle design fermée avec un placard à porte plane, des portes de placard blanches, plan de travail en marbre, une crédence blanche, un électroménager blanc, un sol en bois brun, îlot, un évier 2 bacs et fenêtre.

#Beton meets #Wood
Dieses Projekt zeigt wie gut Beton und #Holz zusammenpassen. Die dunklen Fronten wurden aus #Betonspachtel gefertigt, die hellen #Holzfronten aus #Altholz sonnenverbrannt. Der #Tresen besteht aus einer massiven #Eichen #Bohle, die #Arbeitsplatte wurde aus #Naturstein in der Farbe #Manhatten #Grey gefertigt.
Neben den Küchengeräten, oben der neue #Dampfbackofen BS484112, unten der #Backofen BO481112 welche aus dem Hause Gaggenau stammen, wurde für den #Weinliebhaber noch ein separater #Weinkühler der Firma Miele in den Tresen integriert.
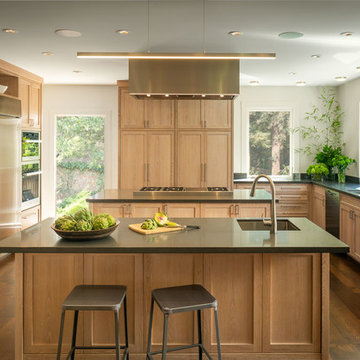
Contemporary Large Chef's Kitchen in Piedmont CA, Custom Cerused Oak Cabinets with two islands, 6 feet of refrigeration, 48" Miele Range, with Steam Oven. Large expansive windows with view of the private creek and park like grounds.
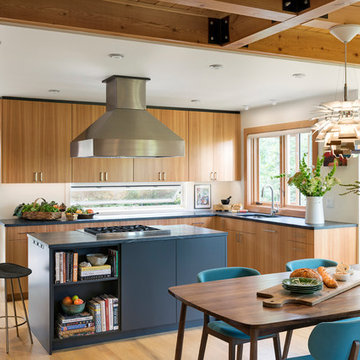
This whole-house renovation was the third perennial design iteration for the owner in three decades. The first was a modest cabin. The second added a main level bedroom suite. The third, and most recent, reimagined the entire layout of the original cabin by relocating the kitchen, living , dining and guest/away spaces to prioritize views of a nearby glacial lake with minimal expansion. A vindfang (a functional interpretation of a Norwegian entry chamber) and cantilevered window bay were the only additions to transform this former cabin into an elegant year-round home.
Photographed by Spacecrafting
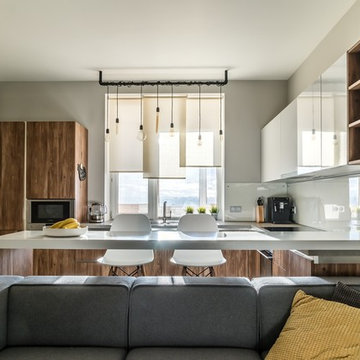
В основе проекта 86-метровой квартиры для молодой приятной пары в г. Реутов Московской области лежали демократичные, но яркие и выразительные решения, родственные шведскому стилю в его популярной интерпретации.
Проект доложен был реализовываться без сопровождения, и на некоторое время после его выполнения, молодые люди пропали, а потом прислали видео, где он был воплощен очень близко к нашим задумкам.
Звездой фотосессии стал кот Лис - настоящий хозяин этого дома.
Авторы: Михаил Новинский, Ольга Погорелова. 2015 год
Фото: Виктор Чернышов
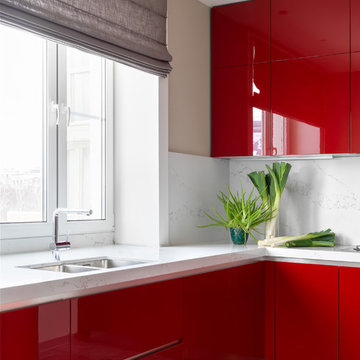
Совместный проект с дизайн-студией Михаила Новинского. Фотограф Сергей Красюк
Cette photo montre une cuisine en L avec un évier encastré, un placard à porte plane, des portes de placard rouges, une crédence blanche, un sol gris, un plan de travail blanc et fenêtre.
Cette photo montre une cuisine en L avec un évier encastré, un placard à porte plane, des portes de placard rouges, une crédence blanche, un sol gris, un plan de travail blanc et fenêtre.
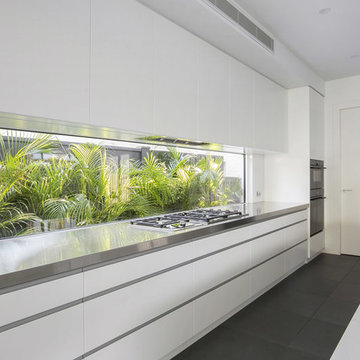
Dan Kitchens delivers an ultra-modern kitchen, scullery and bbq for a growing family on Sydney's Northern Beaches.
Photos: Paul Worsley @ Live By The Sea
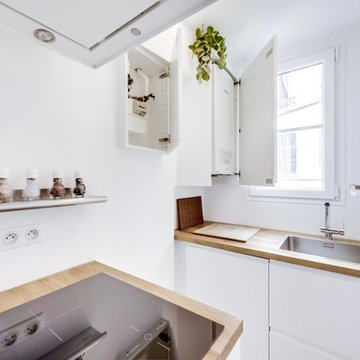
Petite cuisine parisienne mais avec le confort d'une grande.
Elle a été créée en 2 blocs parallèles car le passage nous permet d'avoir une fluidité entre la salle à manger et la cuisine.
Le mur de gauche a été doublé afin de dissimuler toute la tuyauterie anciennement apparente et des placards encastrés dissimulent les équipements techniques.
Nous avons également eu le souci de tout intégrer dans la cuisine (four, plaque 3 feux, frigo, grand évier, robinet avec douchette) sauf un lave vaisselle car les clients ne souhaitaient pas en avoir et le lave linge se trouvait déjà dans la salle de bains.
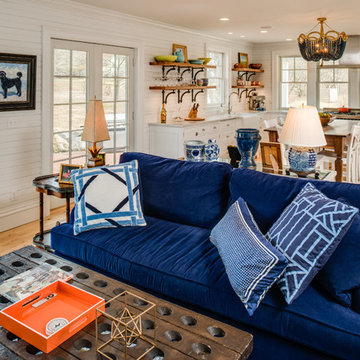
Aménagement d'une cuisine américaine bord de mer en U de taille moyenne avec un évier de ferme, un placard à porte affleurante, des portes de placard blanches, plan de travail en marbre, une crédence blanche, fenêtre, un électroménager noir, parquet clair, îlot et un sol beige.
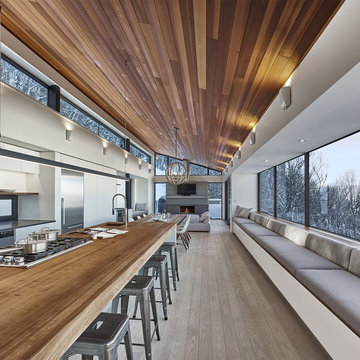
Marc Cramer
Réalisation d'une grande cuisine ouverte linéaire minimaliste avec un placard à porte plane, des portes de placard blanches, un plan de travail en bois, îlot, un évier encastré, une crédence blanche, un électroménager en acier inoxydable, parquet clair, un sol gris et fenêtre.
Réalisation d'une grande cuisine ouverte linéaire minimaliste avec un placard à porte plane, des portes de placard blanches, un plan de travail en bois, îlot, un évier encastré, une crédence blanche, un électroménager en acier inoxydable, parquet clair, un sol gris et fenêtre.

Cette image montre une cuisine ouverte parallèle design de taille moyenne avec un évier 2 bacs, un placard avec porte à panneau encastré, des portes de placard noires, un plan de travail en bois, une crédence blanche, fenêtre, un électroménager en acier inoxydable, un sol en ardoise, îlot, un sol gris, un plan de travail marron et poutres apparentes.
Idées déco de cuisines avec une crédence blanche et fenêtre
5